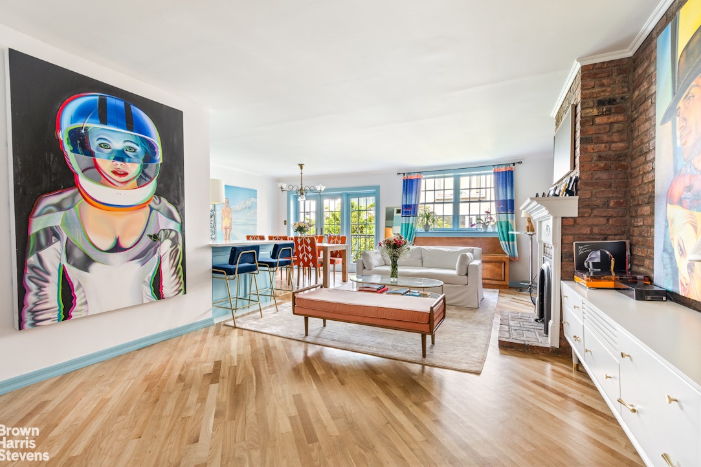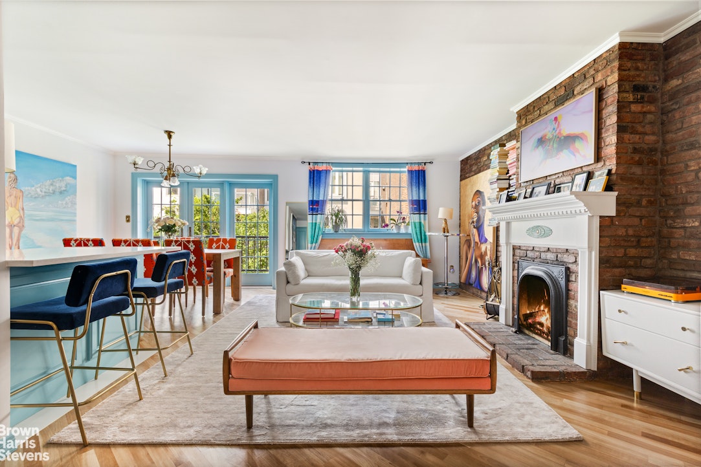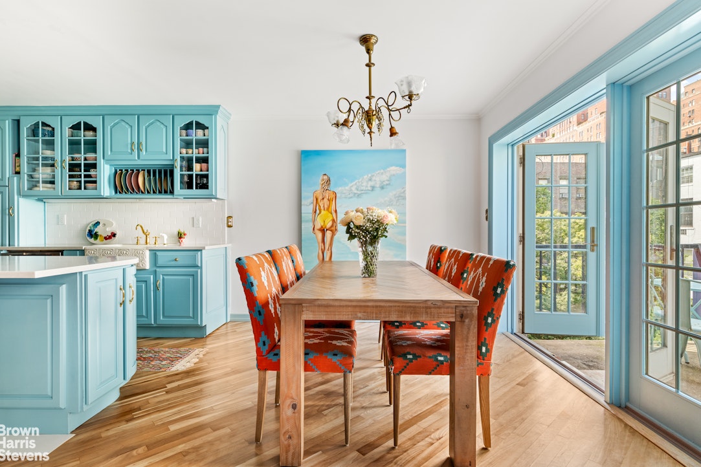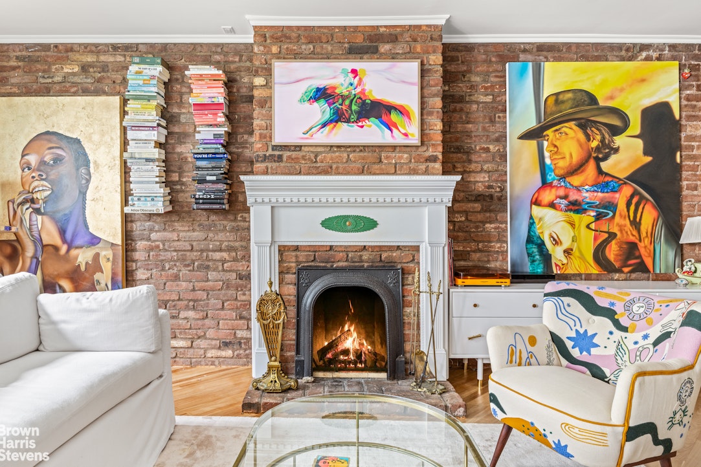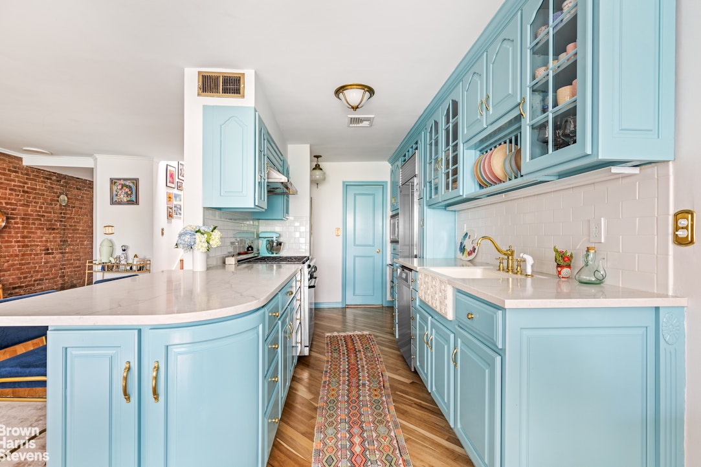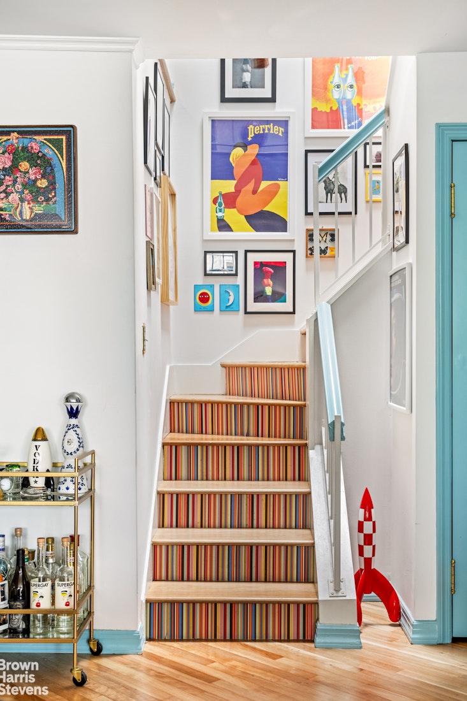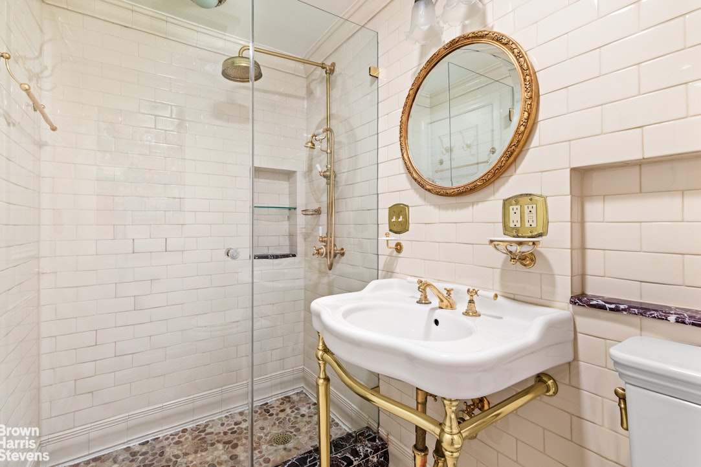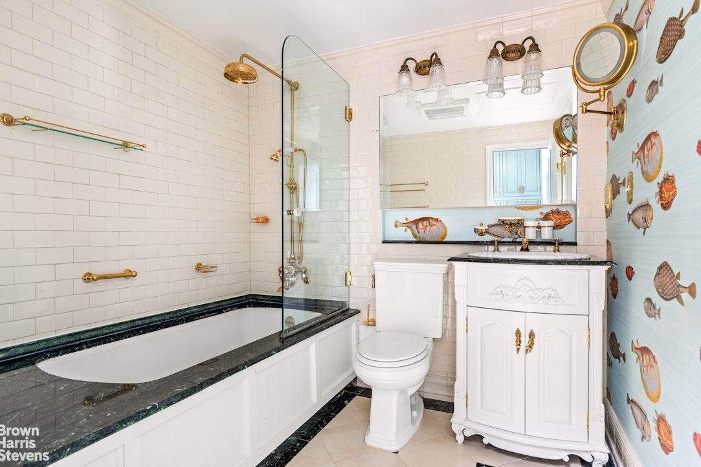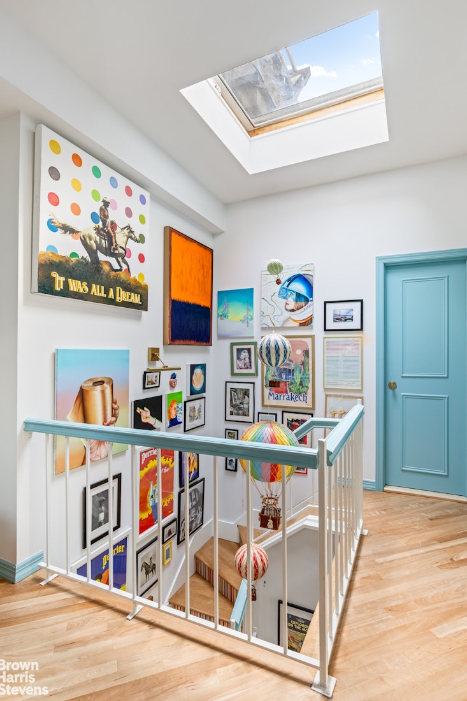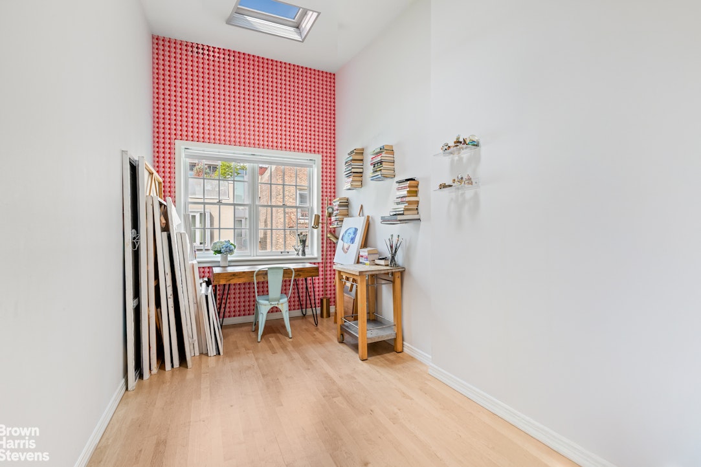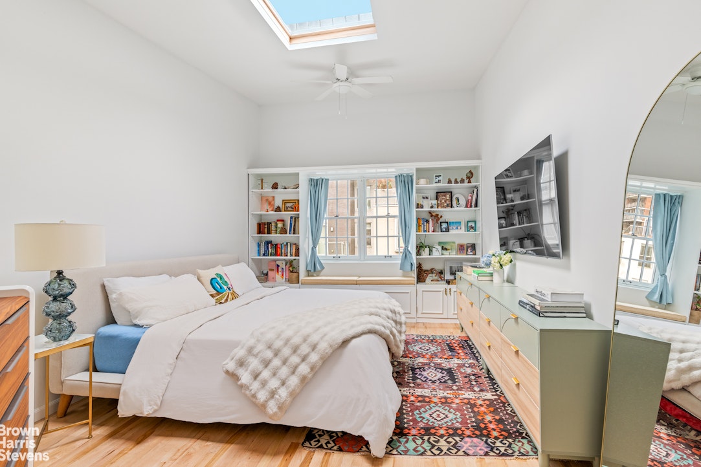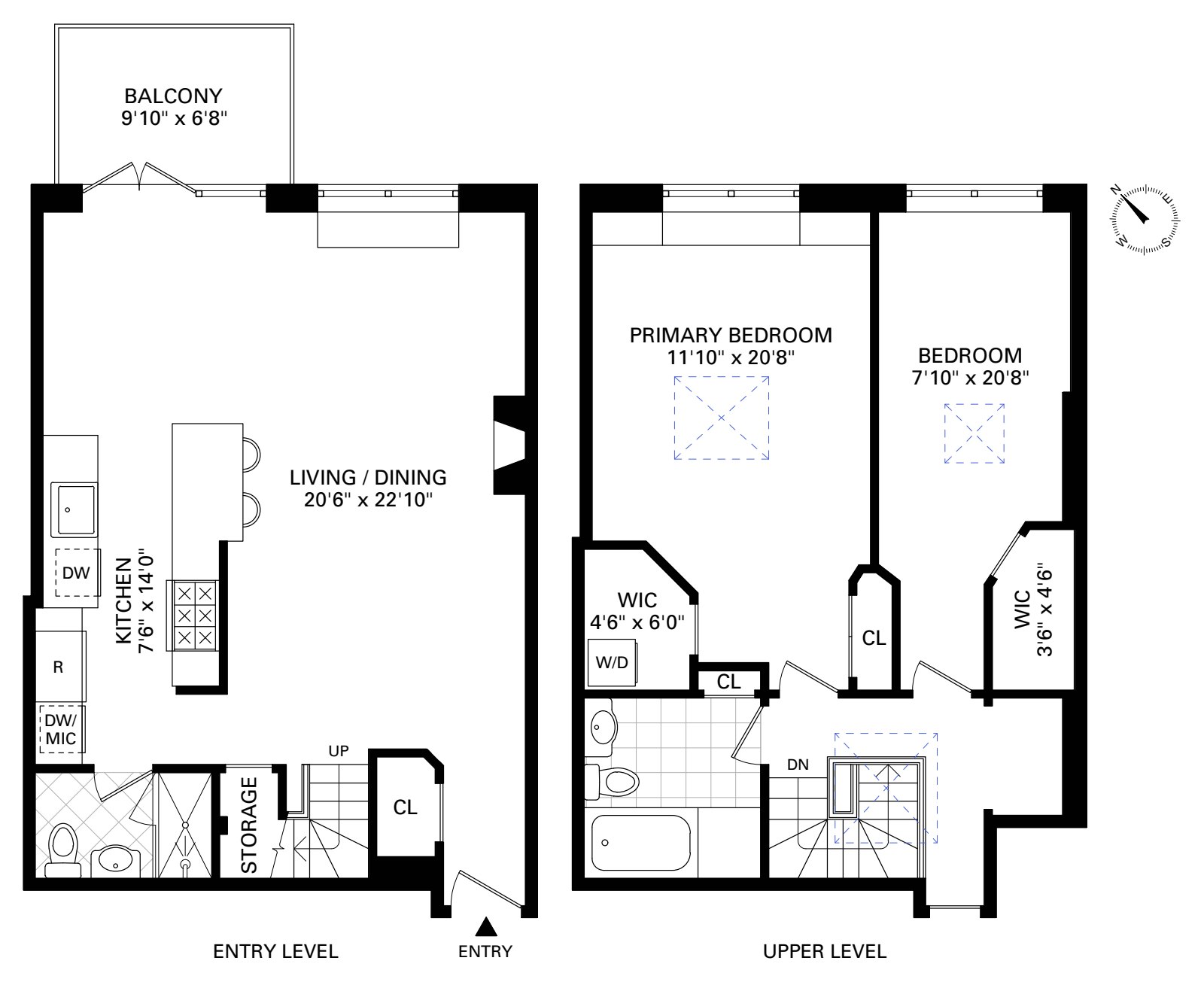
Chelsea | Eighth Avenue & Ninth Avenue
- $ 1,995,000
- 2 Bedrooms
- 2 Bathrooms
- 1,300 Approx. SF
- 80%Financing Allowed
- Details
- Co-opOwnership
- $ Common Charges
- $ Real Estate Taxes
- ActiveStatus

- Description
-
Charm doesn't even begin to describe this sun-drenched duplex with large balcony on one of Chelsea's most picturesque blocks.
Thoughtfully restored and elevated with authentic vintage details and designer upgrades, this bright and airy residence spans two floors. Enter the main level and you're greeted by 9-foot ceilings, wide-plank diagonal maple floors, and steady northern light pouring in through French doors that open to a large, treetop balcony - perfect for morning coffee or golden hour wine. The living and dining area is anchored by a proper wood-burning fireplace and a sculptural staircase illuminated by a skylight overhead.
The large open kitchen features a one-of-a-kind, original porcelain-glazed sink, vintage brass hardware, new marble countertops, a warming drawer, large pantry, counter seating, and high-end stainless appliances, including a Sub-Zero fridge. A full bathroom with a step-in shower honors the period details of the home while providing modern comfort.
Upstairs, a curved solid wood staircase leads to the second floor with soaring 11'6" ceilings and three skylights - one in each room. The primary bedroom is oversized and bright, with a cozy window seat and room for a super-king bed plus a desk or reading nook. The second bedroom, currently used as an art studio, fits a queen bed and additional furnishings, plus its own walk-in closet. A beautiful second full bathroom - worthy of a five-star hotel - features an XL soaking tub, linen closet, and deep under-tub storage, completing the upstairs layout.
Additional features include a brand-new side-by-side washer/dryer, maple flooring throughout, a private storage unit and abundant closet space. Located just minutes from Whole Foods, Chelsea Market, Eataly, the High Line, Hudson Yards, the Whitney, and the Meatpacking District, this is a rare opportunity to own a character-rich, design-forward duplex in one of New York's most iconic neighborhoods. This boutique, self-managed coop is pet-friendly, allows rentals and pieds-à-terre, and includes a laundry room.Charm doesn't even begin to describe this sun-drenched duplex with large balcony on one of Chelsea's most picturesque blocks.
Thoughtfully restored and elevated with authentic vintage details and designer upgrades, this bright and airy residence spans two floors. Enter the main level and you're greeted by 9-foot ceilings, wide-plank diagonal maple floors, and steady northern light pouring in through French doors that open to a large, treetop balcony - perfect for morning coffee or golden hour wine. The living and dining area is anchored by a proper wood-burning fireplace and a sculptural staircase illuminated by a skylight overhead.
The large open kitchen features a one-of-a-kind, original porcelain-glazed sink, vintage brass hardware, new marble countertops, a warming drawer, large pantry, counter seating, and high-end stainless appliances, including a Sub-Zero fridge. A full bathroom with a step-in shower honors the period details of the home while providing modern comfort.
Upstairs, a curved solid wood staircase leads to the second floor with soaring 11'6" ceilings and three skylights - one in each room. The primary bedroom is oversized and bright, with a cozy window seat and room for a super-king bed plus a desk or reading nook. The second bedroom, currently used as an art studio, fits a queen bed and additional furnishings, plus its own walk-in closet. A beautiful second full bathroom - worthy of a five-star hotel - features an XL soaking tub, linen closet, and deep under-tub storage, completing the upstairs layout.
Additional features include a brand-new side-by-side washer/dryer, maple flooring throughout, a private storage unit and abundant closet space. Located just minutes from Whole Foods, Chelsea Market, Eataly, the High Line, Hudson Yards, the Whitney, and the Meatpacking District, this is a rare opportunity to own a character-rich, design-forward duplex in one of New York's most iconic neighborhoods. This boutique, self-managed coop is pet-friendly, allows rentals and pieds-à-terre, and includes a laundry room.
Listing Courtesy of Halstead dba Brown Harris Stevens Residential Sales LLC
- View more details +
- Features
-
- A/C
- Washer / Dryer
- Outdoor
-
- Balcony
- Terrace
- View / Exposure
-
- City Views
- North Exposure
- Close details -
- Contact
-
William Abramson
License Licensed As: William D. AbramsonDirector of Brokerage, Licensed Associate Real Estate Broker
W: 646-637-9062
M: 917-295-7891
- Mortgage Calculator
-

