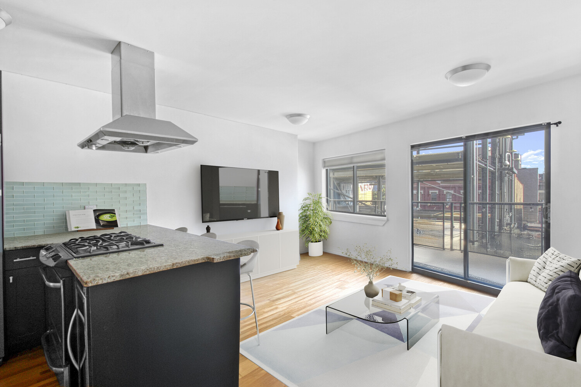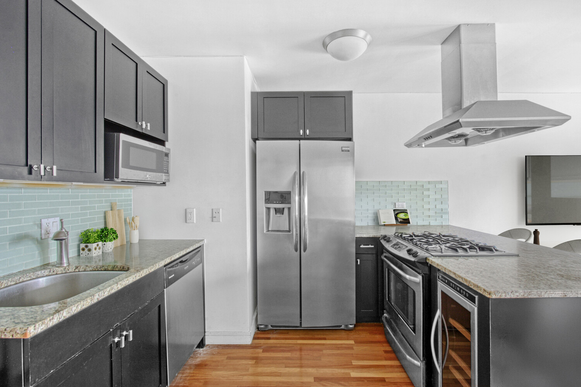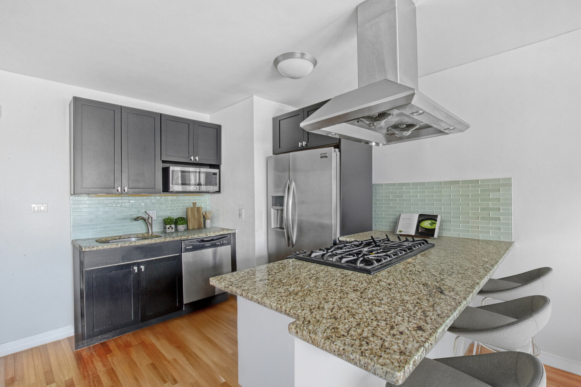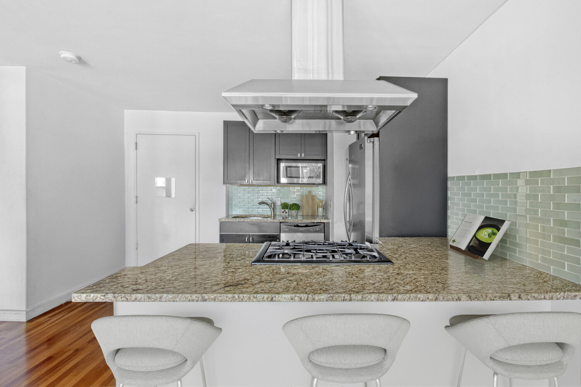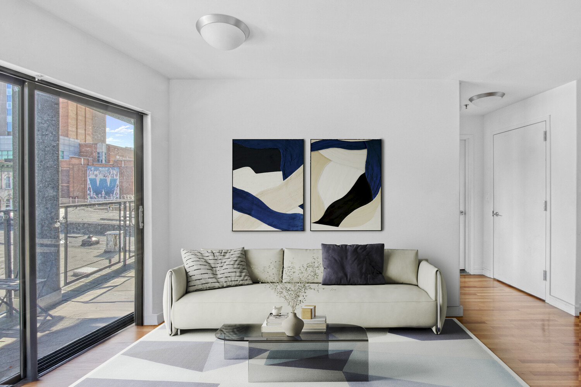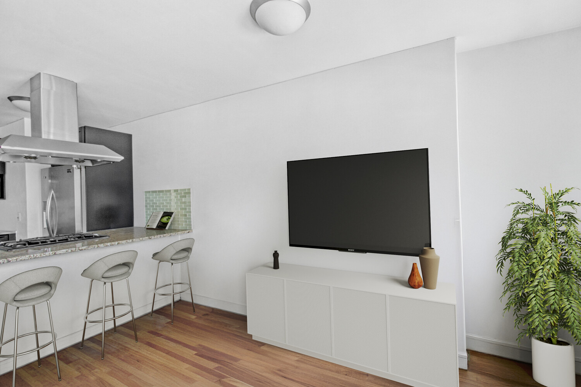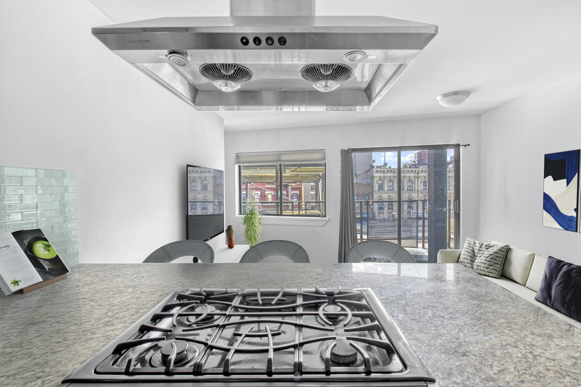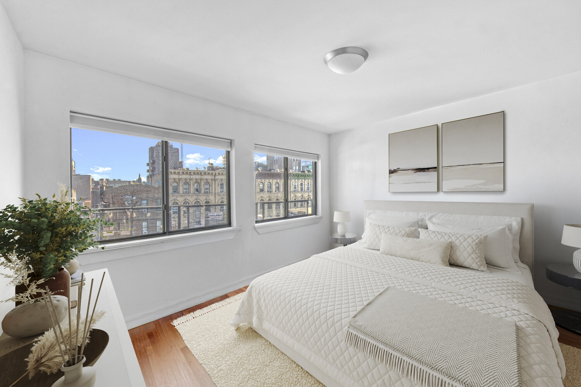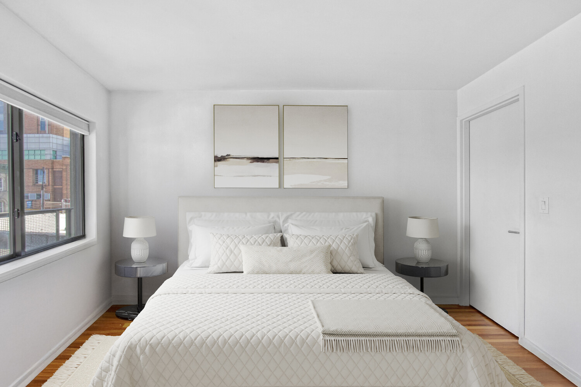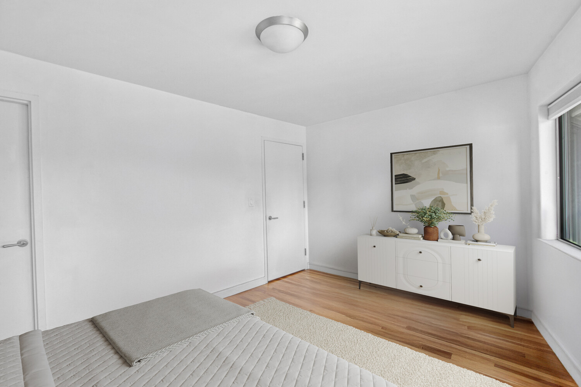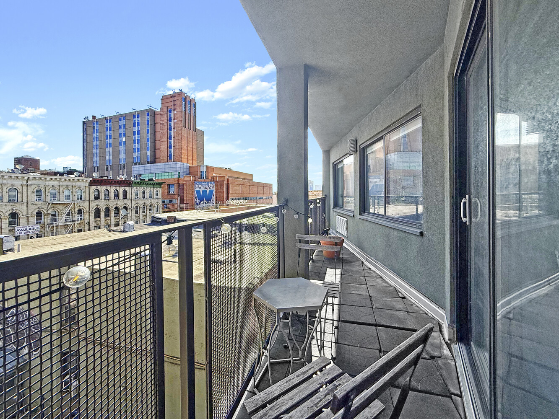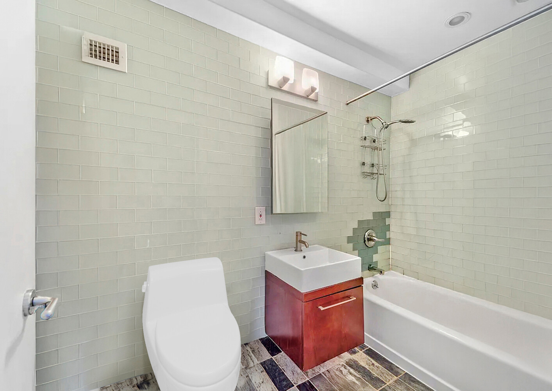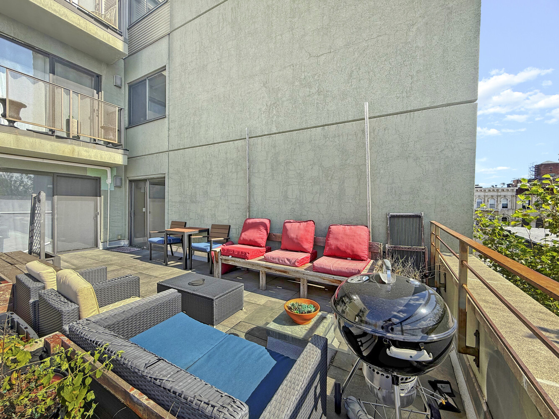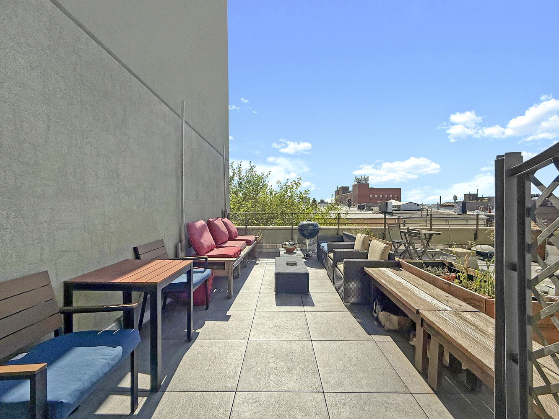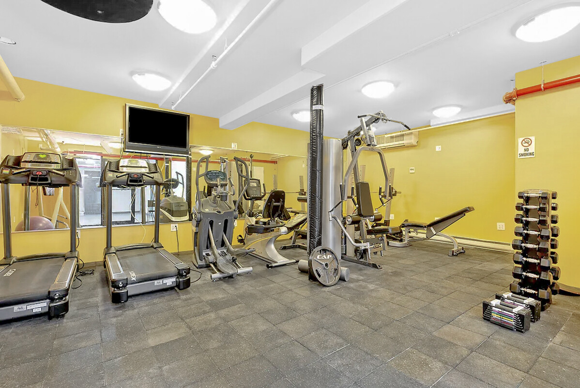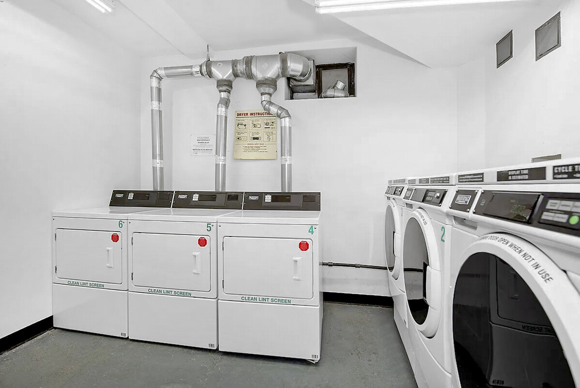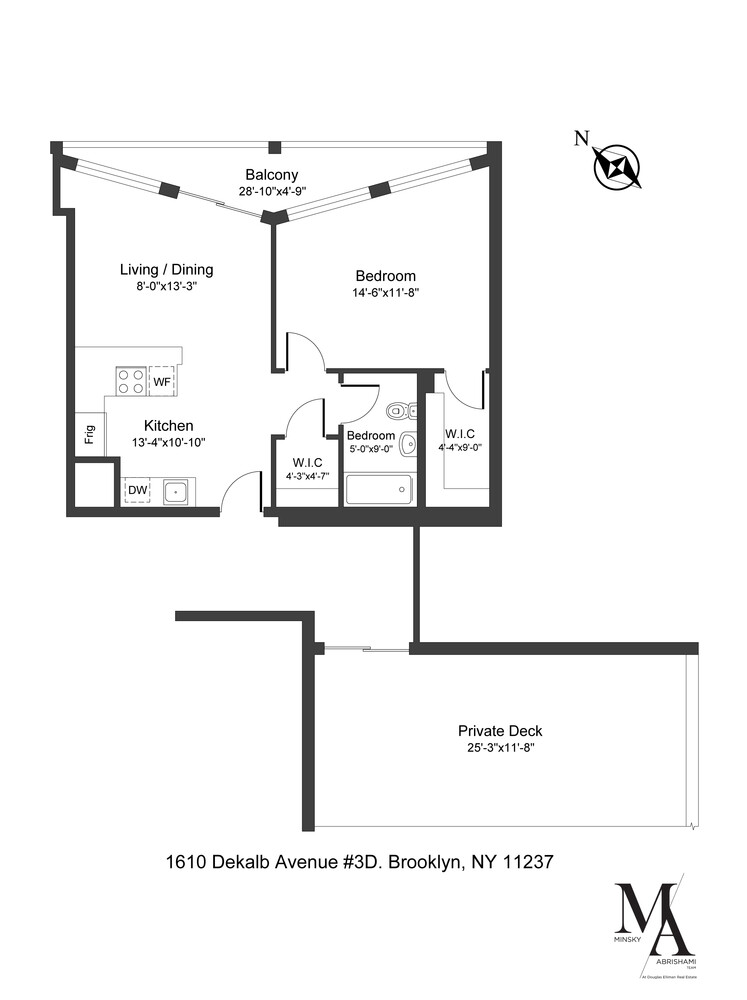
Bushwick | Wyckoff Avenue & Irving Avenue
- $ 675,000
- 1 Bedrooms
- 1 Bathrooms
- 725 Approx. SF
- 90%Financing Allowed
- Details
- CondoOwnership
- $ 831Common Charges
- $ 30Real Estate Taxes
- ActiveStatus

- Description
-
Make this chic 1 bed/1 bath with two private outdoor spaces your new home in Bushwick! Apartment 3D at The L Lofts offers a spacious layout with modern finishes and generous storage throughout. The open living and dining area connects to a sleek kitchen with stainless steel appliances, a wine fridge, dishwasher, and abundant cabinetry. The king-sized bedroom includes a walk-in closet and a second closet just off the bathroom. Outdoor living is at the forefront, featuring a private balcony as well as a deeded rooftop space on the same floor, only steps from your door. The home is complete with a full bath featuring a soaking tub, modern tiling, vanity, and fixtures, along with hardwood floors, central heating and cooling, two walk-in closets, a video intercom, a deeded storage unit, and low monthly carrying costs.The L Lofts is a 15-unit boutique condominium offering a fitness center, laundry facility for residents, and a tax abatement through 2032. Only a short jaunt from the L train and moments from Maria Hernandez Park, this location combines convenience with access to Bushwick's best dining, cafés, and neighborhood amenities. Monthly assessment of $159.13 is in place through 2026 for roof replacement.
Make this chic 1 bed/1 bath with two private outdoor spaces your new home in Bushwick! Apartment 3D at The L Lofts offers a spacious layout with modern finishes and generous storage throughout. The open living and dining area connects to a sleek kitchen with stainless steel appliances, a wine fridge, dishwasher, and abundant cabinetry. The king-sized bedroom includes a walk-in closet and a second closet just off the bathroom. Outdoor living is at the forefront, featuring a private balcony as well as a deeded rooftop space on the same floor, only steps from your door. The home is complete with a full bath featuring a soaking tub, modern tiling, vanity, and fixtures, along with hardwood floors, central heating and cooling, two walk-in closets, a video intercom, a deeded storage unit, and low monthly carrying costs.The L Lofts is a 15-unit boutique condominium offering a fitness center, laundry facility for residents, and a tax abatement through 2032. Only a short jaunt from the L train and moments from Maria Hernandez Park, this location combines convenience with access to Bushwick's best dining, cafés, and neighborhood amenities. Monthly assessment of $159.13 is in place through 2026 for roof replacement.
Listing Courtesy of Douglas Elliman Real Estate
- View more details +
- Features
-
- A/C
- View / Exposure
-
- City Views
- Close details -
- Contact
-
William Abramson
License Licensed As: William D. AbramsonDirector of Brokerage, Licensed Associate Real Estate Broker
W: 646-637-9062
M: 917-295-7891
- Mortgage Calculator
-

