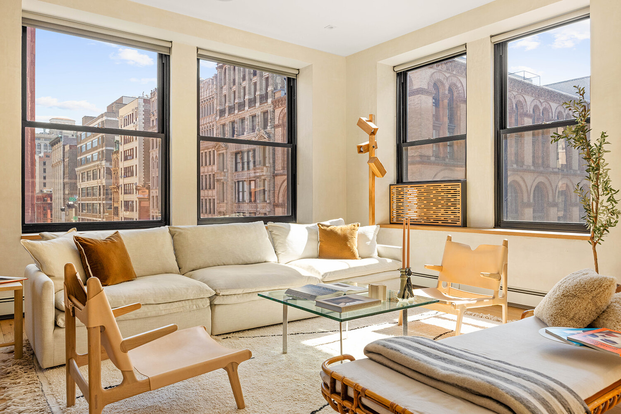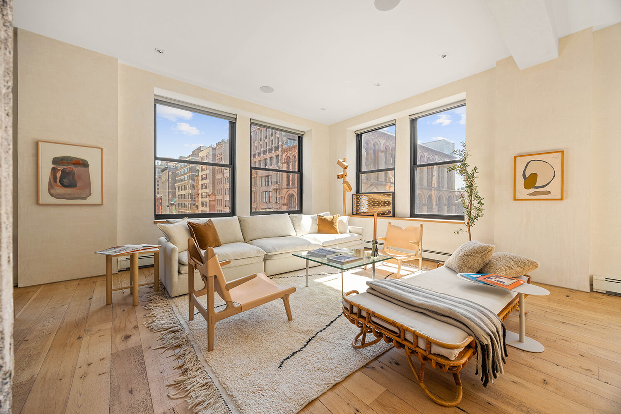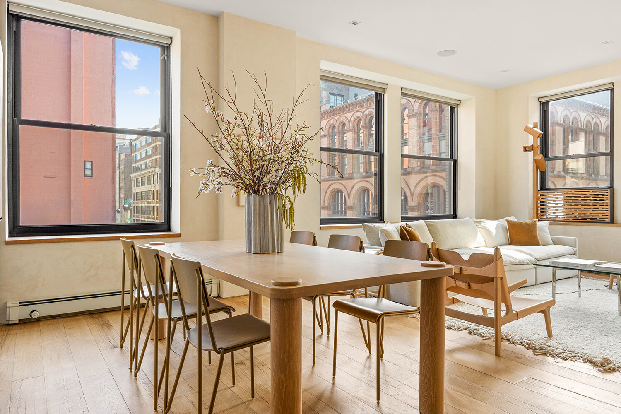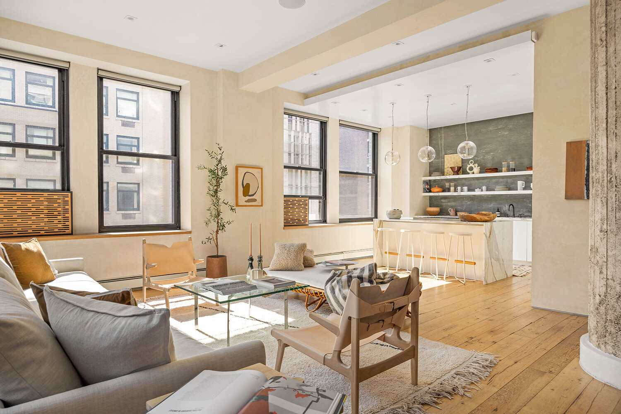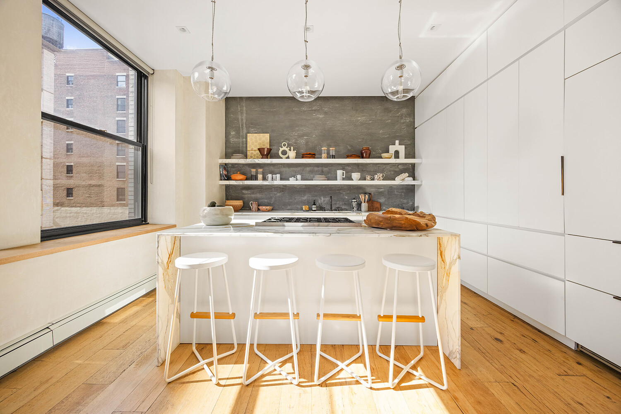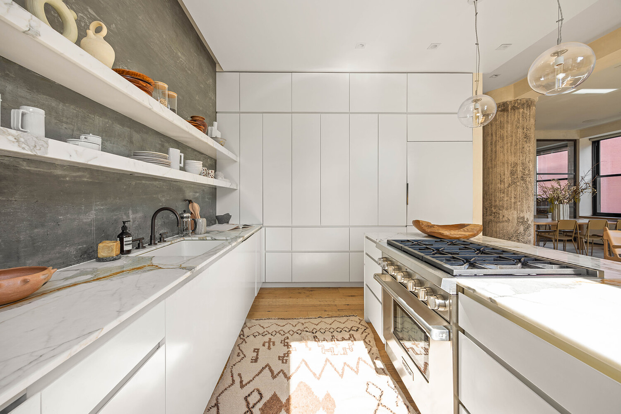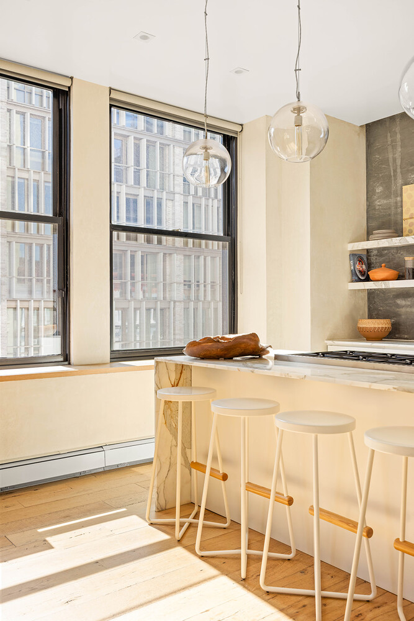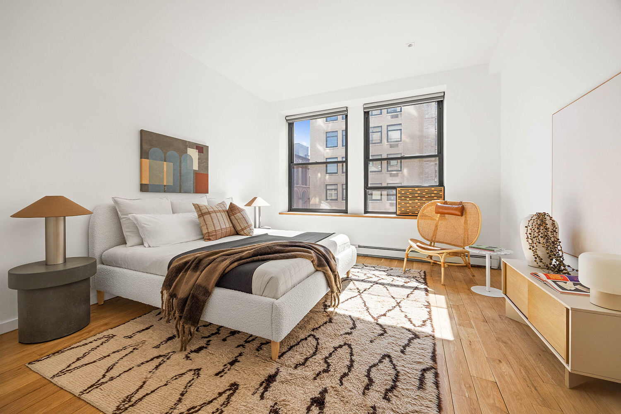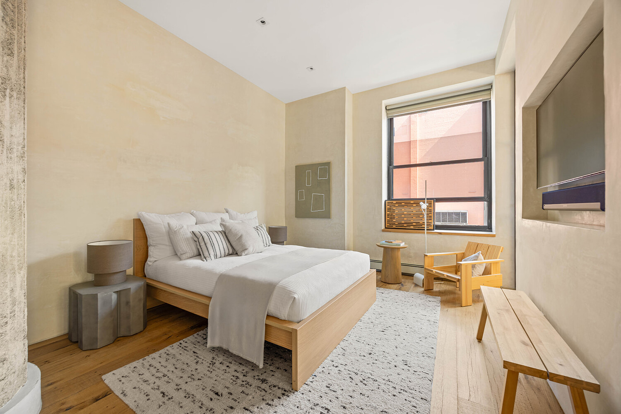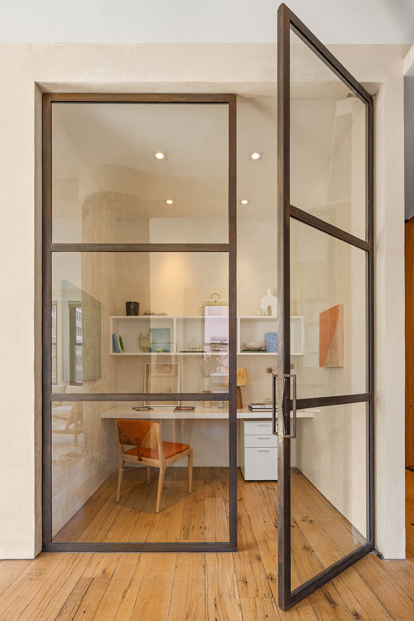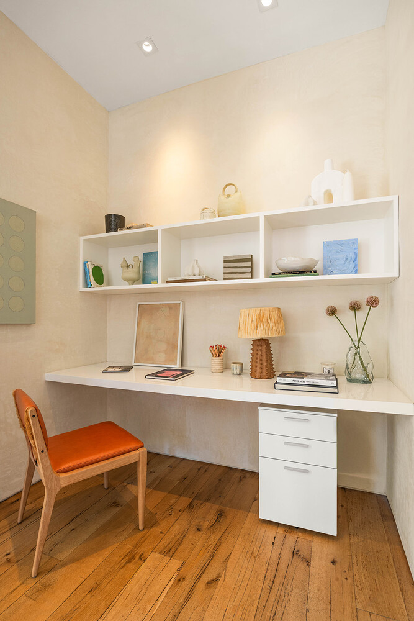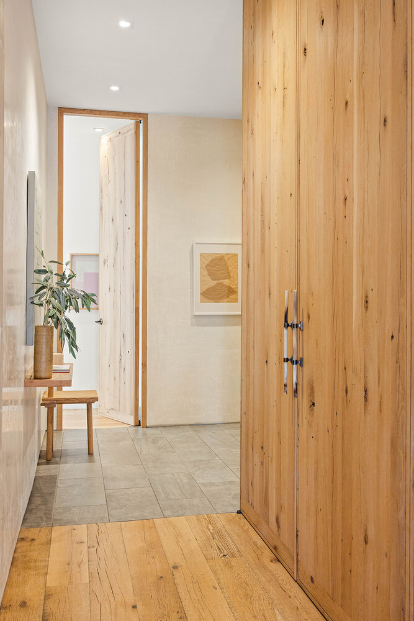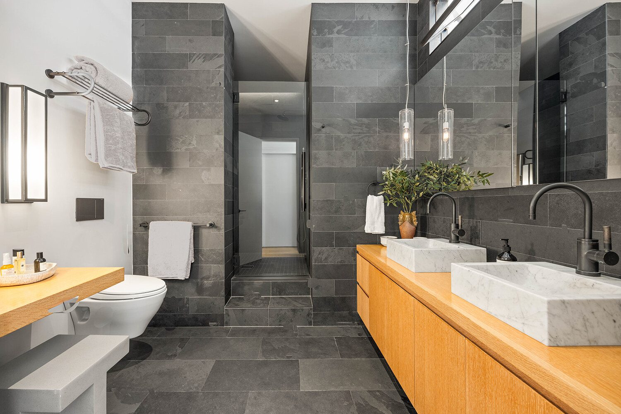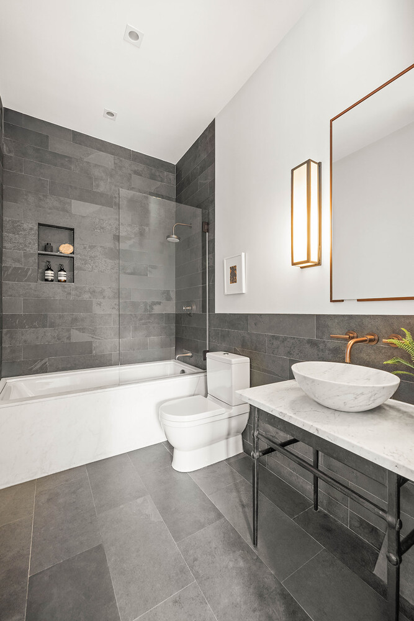
Greenwich Village | West 3rd Street & West 4th Street
- $ 4,250,000
- 3 Bedrooms
- 2 Bathrooms
- 2,000 Approx. SF
- 80%Financing Allowed
- Details
- Co-opOwnership
- $ Common Charges
- $ Real Estate Taxes
- ActiveStatus

- Description
-
Currently configured as a 2 bed + office, easily converted to a 3 bed + office.
Where Architecture Meets Atmosphere: A Loft That Lives Like Art
A home that accomplishes the seemingly impossible: a dreamy corner loft with the comfort and convenience of a full-service building.
This nearly 2,000 square foot residence at 250 Mercer is a rare combination of volume, light, and warmth. Gut-renovated and wrapped in sun-drenched windows, it delivers the kind of soul you can't fake and the kind of functionality you don't usually find in a loft.
Enter through a wide, serene foyer. Reclaimed oak floors ground the space in warmth, and Venetian plaster walls reflect soft northern and eastern light. At the end of the hallway, the home opens dramatically into a great room with 14-foot ceilings, concrete columns, and seven oversized windows that frame cinematic corner views. It's expansive and airy, yet grounded in natural textures that soften every surface.
The open kitchen is both beautiful and hardworking, with marble countertops, a large island that seats three, and top-tier appliances including a six-burner Wolf range, Miele dishwasher, Liebherr fridge, and wine fridge. Custom cabinets and open shelving offer generous storage while keeping the aesthetic clean and refined.
Just off the living space, a glass-and-steel-framed home office was designed for focus. It allows natural light to pour in while maintaining a sense of calm and separation.
The primary suite lives in its own wing, anchored by a peaceful, east-facing bedroom and two generous closets. The en-suite bath is spa-like and serene, with slate tile, dual marble sinks, a rain shower with bench, and built-in storage throughout.
Across the home, the second bedroom offers its own quiet retreat, complete with a full en-suite bath and soaking tub.
A spacious laundry room adds a level of ease and utility rarely found in homes this beautifully designed.
Throughout the space, you'll find thoughtful, organic materials: reclaimed oak doors, integrated Sonos speakers, architectural lighting, custom window treatments, and bespoke finishes that create a true sense of home.
Set within 250 Mercer, a full-service co-op with a 24-hour doorman, furnished roof deck, garden courtyard, and newly renovated common areas, this home offers loft living without compromise. Just two blocks from Washington Square Park and surrounded by the best of downtown, the location is as effortless as the design.
Currently configured as a 2 bed + office, easily converted to a 3 bed + office.
Where Architecture Meets Atmosphere: A Loft That Lives Like Art
A home that accomplishes the seemingly impossible: a dreamy corner loft with the comfort and convenience of a full-service building.
This nearly 2,000 square foot residence at 250 Mercer is a rare combination of volume, light, and warmth. Gut-renovated and wrapped in sun-drenched windows, it delivers the kind of soul you can't fake and the kind of functionality you don't usually find in a loft.
Enter through a wide, serene foyer. Reclaimed oak floors ground the space in warmth, and Venetian plaster walls reflect soft northern and eastern light. At the end of the hallway, the home opens dramatically into a great room with 14-foot ceilings, concrete columns, and seven oversized windows that frame cinematic corner views. It's expansive and airy, yet grounded in natural textures that soften every surface.
The open kitchen is both beautiful and hardworking, with marble countertops, a large island that seats three, and top-tier appliances including a six-burner Wolf range, Miele dishwasher, Liebherr fridge, and wine fridge. Custom cabinets and open shelving offer generous storage while keeping the aesthetic clean and refined.
Just off the living space, a glass-and-steel-framed home office was designed for focus. It allows natural light to pour in while maintaining a sense of calm and separation.
The primary suite lives in its own wing, anchored by a peaceful, east-facing bedroom and two generous closets. The en-suite bath is spa-like and serene, with slate tile, dual marble sinks, a rain shower with bench, and built-in storage throughout.
Across the home, the second bedroom offers its own quiet retreat, complete with a full en-suite bath and soaking tub.
A spacious laundry room adds a level of ease and utility rarely found in homes this beautifully designed.
Throughout the space, you'll find thoughtful, organic materials: reclaimed oak doors, integrated Sonos speakers, architectural lighting, custom window treatments, and bespoke finishes that create a true sense of home.
Set within 250 Mercer, a full-service co-op with a 24-hour doorman, furnished roof deck, garden courtyard, and newly renovated common areas, this home offers loft living without compromise. Just two blocks from Washington Square Park and surrounded by the best of downtown, the location is as effortless as the design.
Listing Courtesy of Corcoran Group
- View more details +
- Features
-
- A/C
- Washer / Dryer
- View / Exposure
-
- City Views
- Close details -
- Contact
-
William Abramson
License Licensed As: William D. AbramsonDirector of Brokerage, Licensed Associate Real Estate Broker
W: 646-637-9062
M: 917-295-7891
- Mortgage Calculator
-

