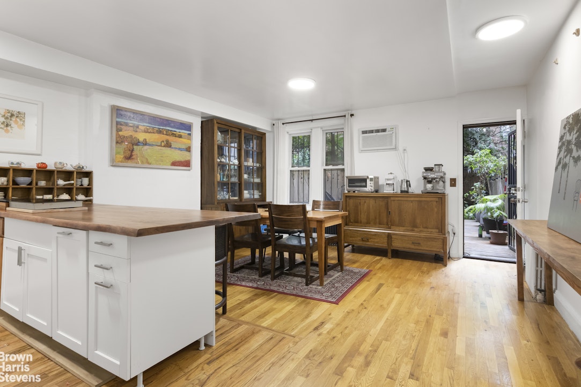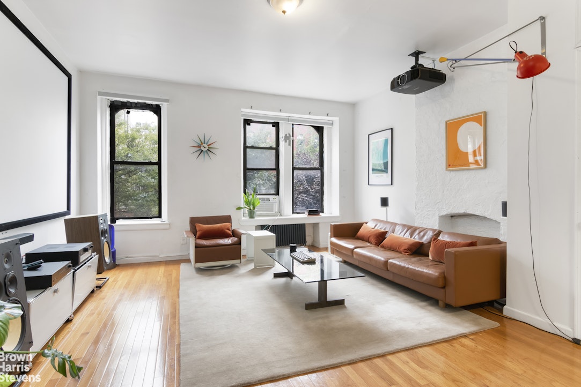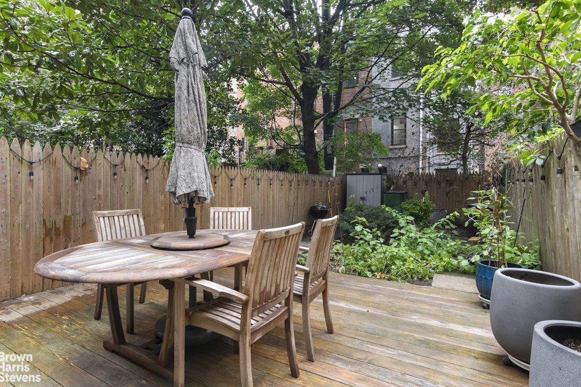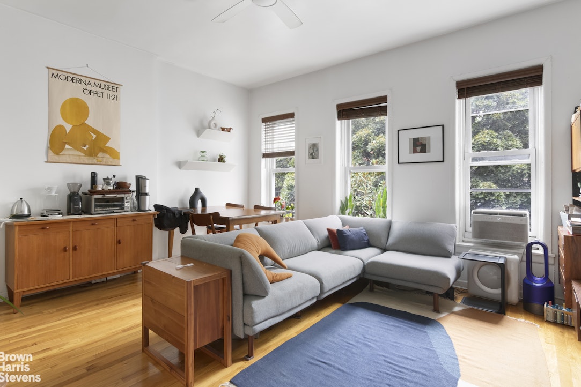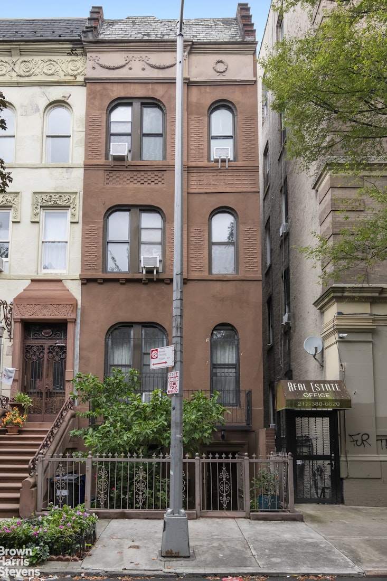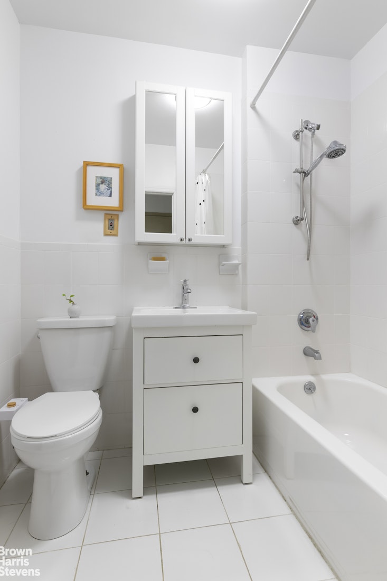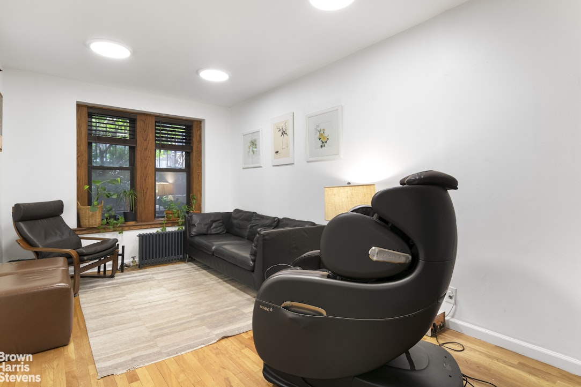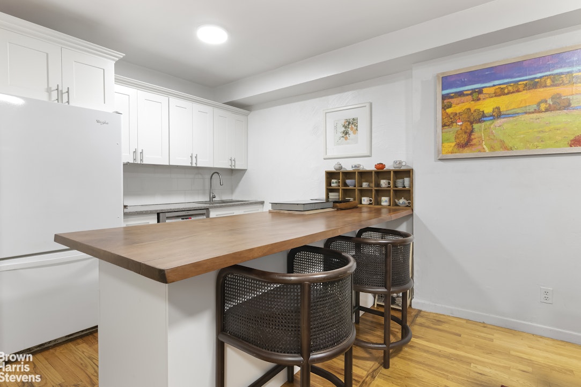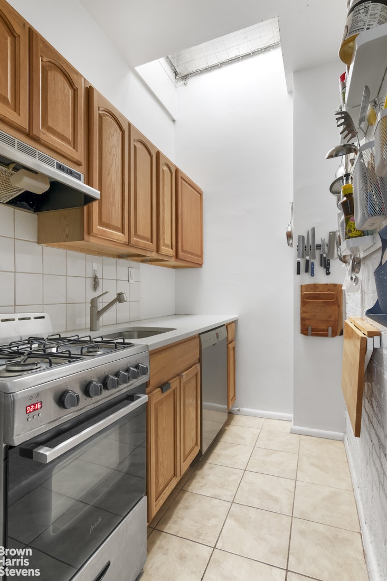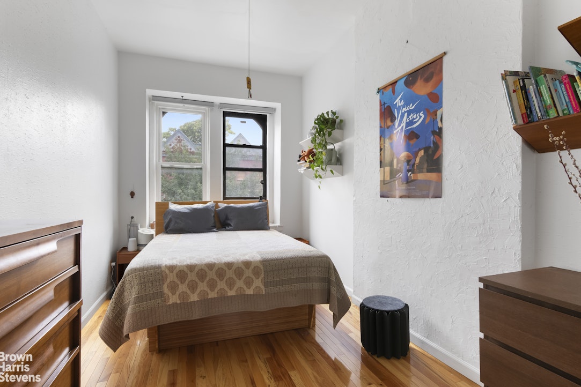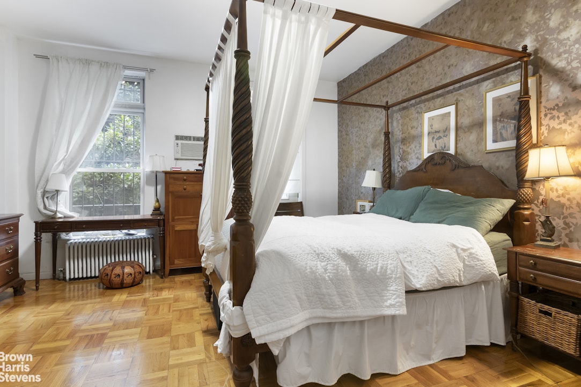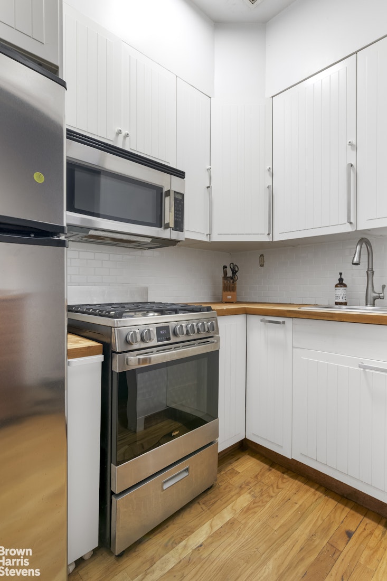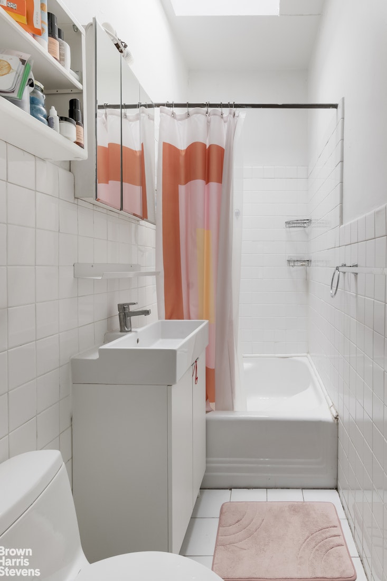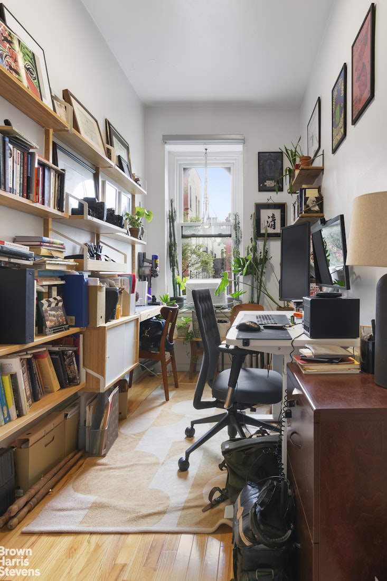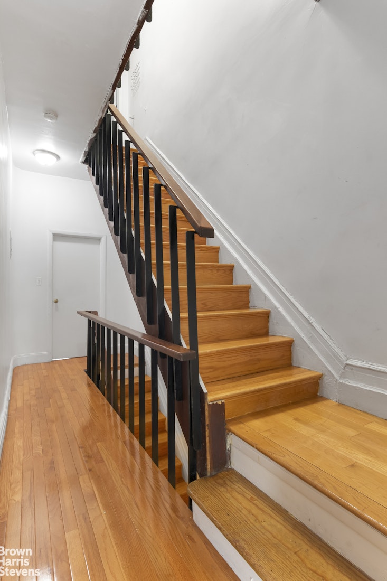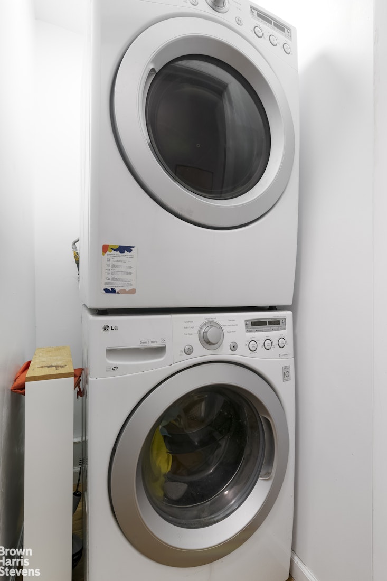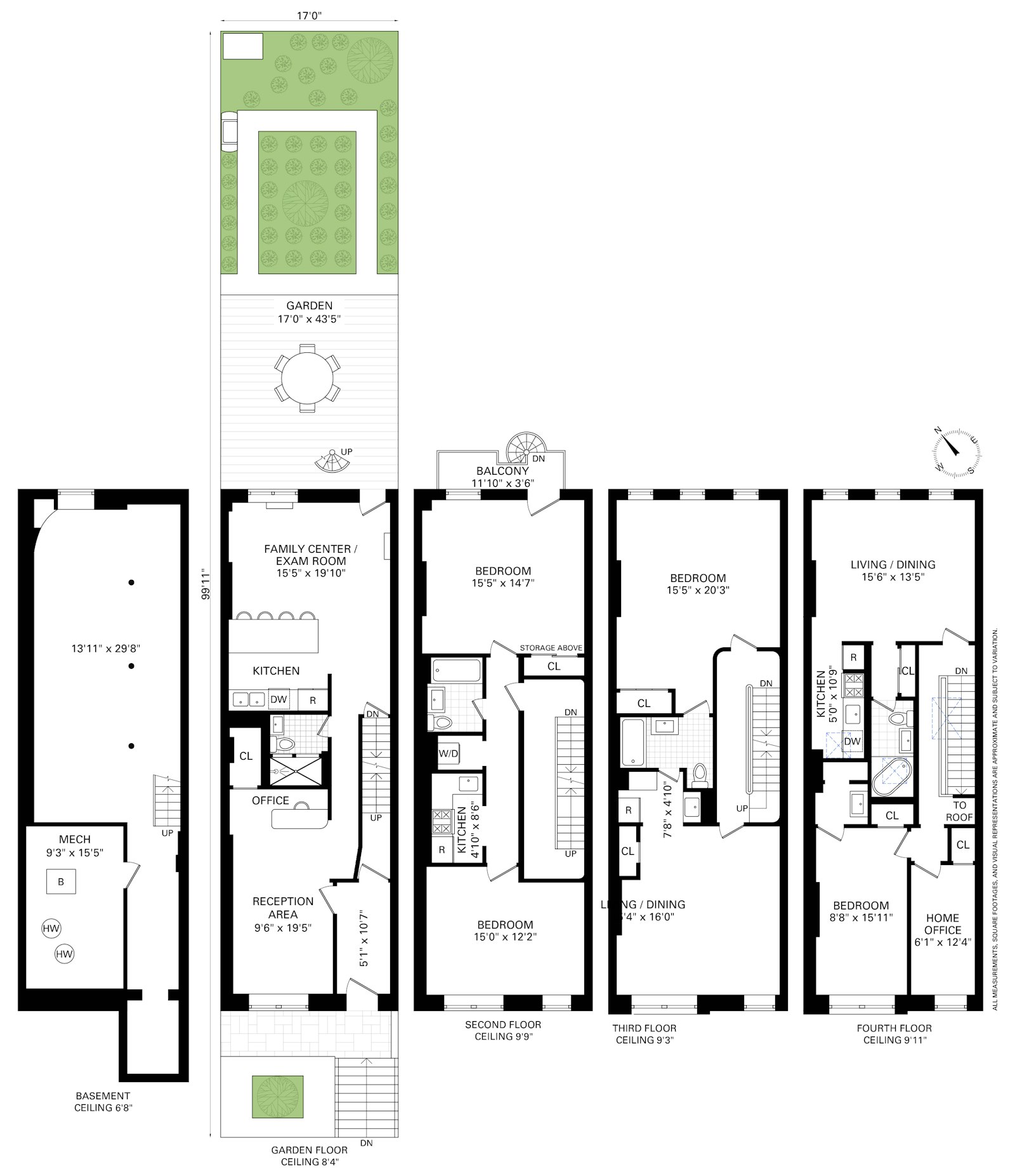
West Harlem | Adam Clayton Powell Boulevard & Frederick Douglass Boulevard
- $ 2,200,000
- Bedrooms
- Bathrooms
- TownhouseBuilding Type
- 3,400 Approx. SF
- Details
-
- Multi-FamilyOwnership
- $ 5,616Anual RE Taxes
- 17'x50'Building Size
- 17'x99'11"Lot Size
- 1899Year Built
- ActiveStatus

- Description
-
Two-Family Home with Ground Floor Commercial Space
In the heart of Central Harlem, just a few blocks from the historic Striver's Row, 203 West 136th Street is a two-family townhouse offering nearly 3,400 square feet of living space across four stories. Built in 1899 and thoughtfully maintained, the home blends historic character with modern upgrades, making it an exceptional opportunity for both end-users and investors.
The garden level is arranged as a versatile commercial suite with direct access to a 48-foot backyard garden. It includes a bathroom, a spacious front room that works well as a reception or waiting area, and a large rear office space that opens to the garden. With parquet floors in excellent condition and a flexible layout, this level is ready to serve as professional space, a wellness studio, community hub, or recreation area.
A restored stairwell leads upstairs to a bright and inviting duplex spanning the second and third floors. This residence offers three bedrooms, two full bathrooms, a living room, bar area, den, modern kitchen, home office, and an in-unit washer and dryer. A small private balcony extends the living space outdoors. The front portion of the fourth floor is designed to connect with this duplex, creating an expanded layout with an additional bedroom and den.
The rear portion of the fourth floor is currently open to the rest of the level but is intended to function as a separate studio with its own kitchen, bathroom, and living area. With some adjustments, this configuration can provide excellent flexibility for extended family, guests, or rental income. Historic details such as the spiral staircase and parquet flooring enrich the upper levels, blending character with modern convenience.
Ideally located across from the Greater Harlem Chamber of Commerce and moments from Harlem Hospital, the Schomburg Center, City College, Columbia University, and major transportation, 203 West 136th Street offers the very best of Harlem's history, culture, and convenience.Two-Family Home with Ground Floor Commercial Space
In the heart of Central Harlem, just a few blocks from the historic Striver's Row, 203 West 136th Street is a two-family townhouse offering nearly 3,400 square feet of living space across four stories. Built in 1899 and thoughtfully maintained, the home blends historic character with modern upgrades, making it an exceptional opportunity for both end-users and investors.
The garden level is arranged as a versatile commercial suite with direct access to a 48-foot backyard garden. It includes a bathroom, a spacious front room that works well as a reception or waiting area, and a large rear office space that opens to the garden. With parquet floors in excellent condition and a flexible layout, this level is ready to serve as professional space, a wellness studio, community hub, or recreation area.
A restored stairwell leads upstairs to a bright and inviting duplex spanning the second and third floors. This residence offers three bedrooms, two full bathrooms, a living room, bar area, den, modern kitchen, home office, and an in-unit washer and dryer. A small private balcony extends the living space outdoors. The front portion of the fourth floor is designed to connect with this duplex, creating an expanded layout with an additional bedroom and den.
The rear portion of the fourth floor is currently open to the rest of the level but is intended to function as a separate studio with its own kitchen, bathroom, and living area. With some adjustments, this configuration can provide excellent flexibility for extended family, guests, or rental income. Historic details such as the spiral staircase and parquet flooring enrich the upper levels, blending character with modern convenience.
Ideally located across from the Greater Harlem Chamber of Commerce and moments from Harlem Hospital, the Schomburg Center, City College, Columbia University, and major transportation, 203 West 136th Street offers the very best of Harlem's history, culture, and convenience.
Listing Courtesy of Brown Harris Stevens Residential Sales LLC
- View more details +
- Features
-
- A/C
- Garden
- Close details -
- Contact
-
William Abramson
License Licensed As: William D. AbramsonDirector of Brokerage, Licensed Associate Real Estate Broker
W: 646-637-9062
M: 917-295-7891
- Mortgage Calculator
-

