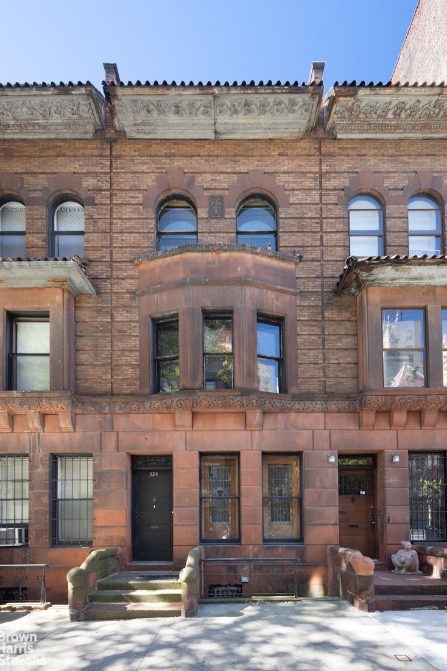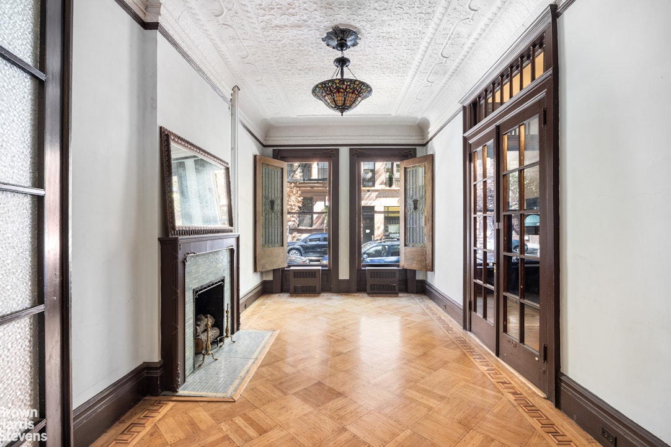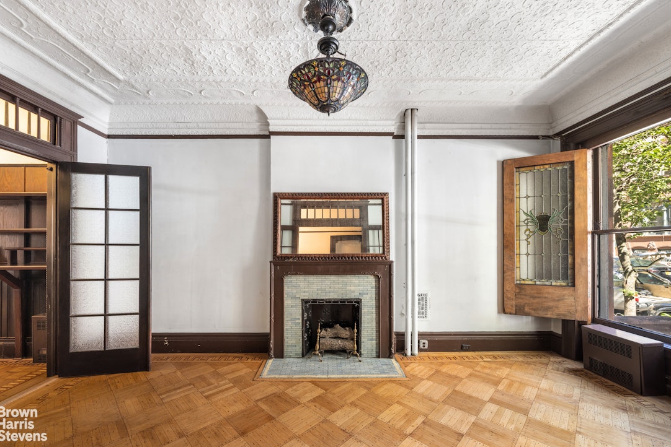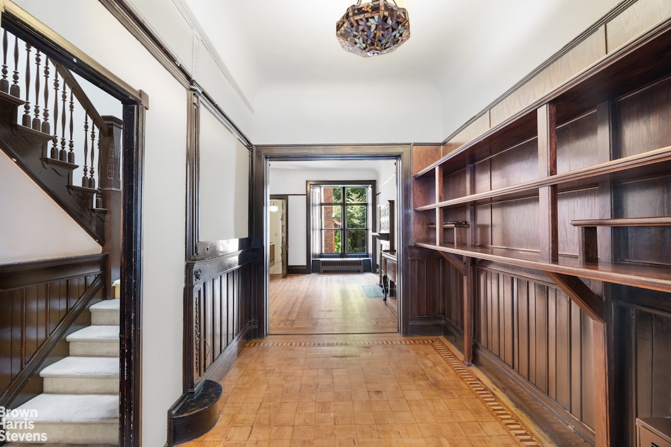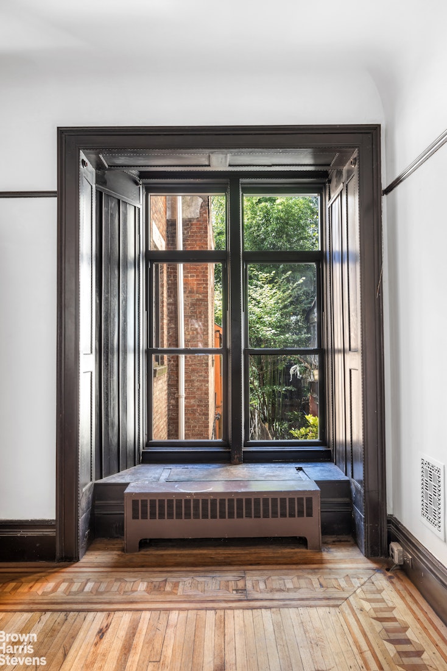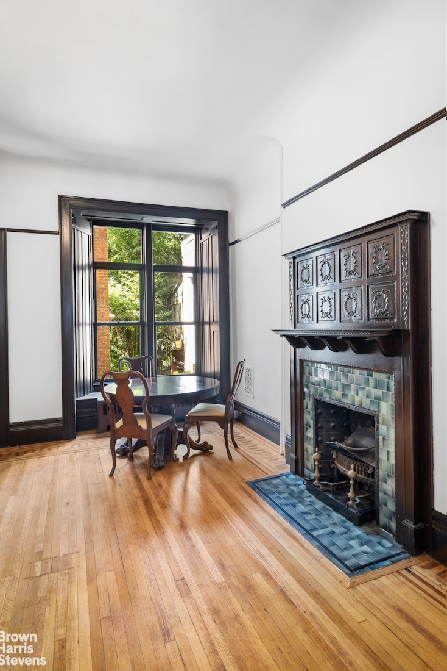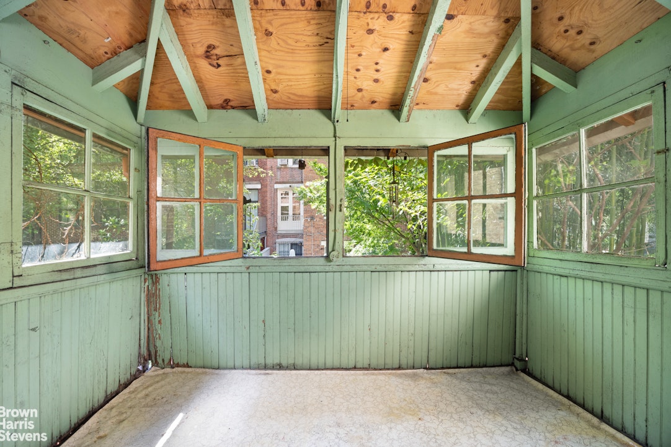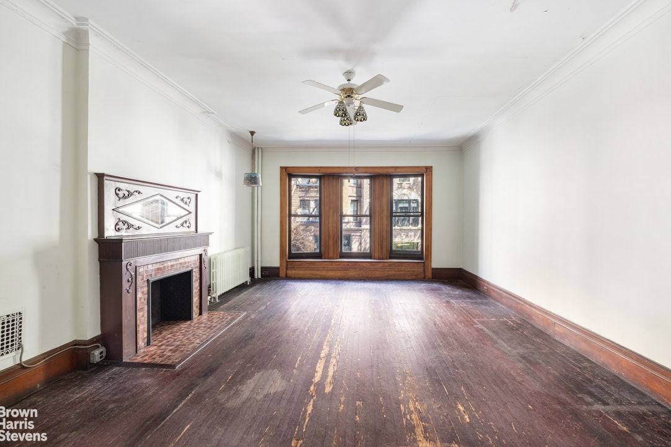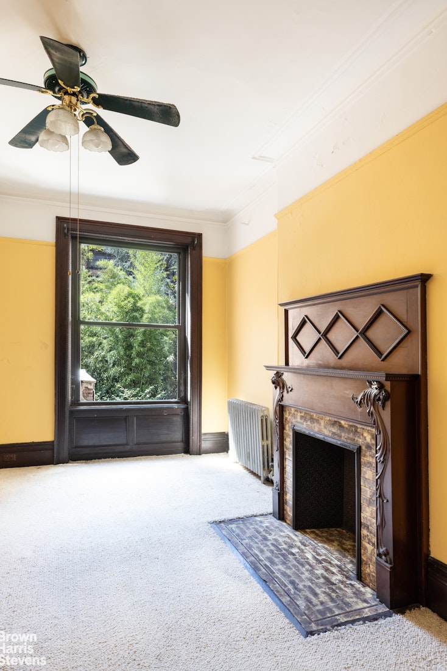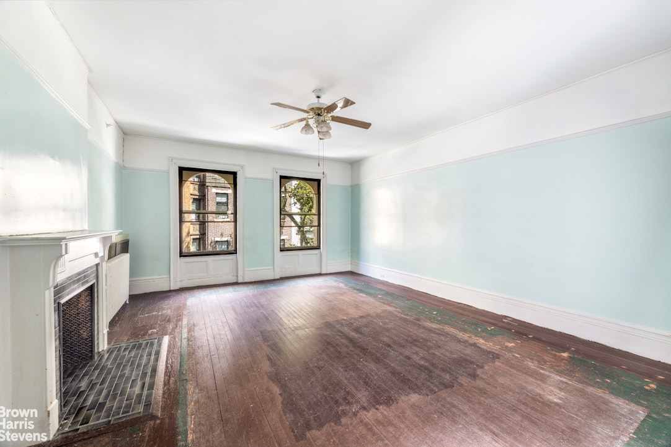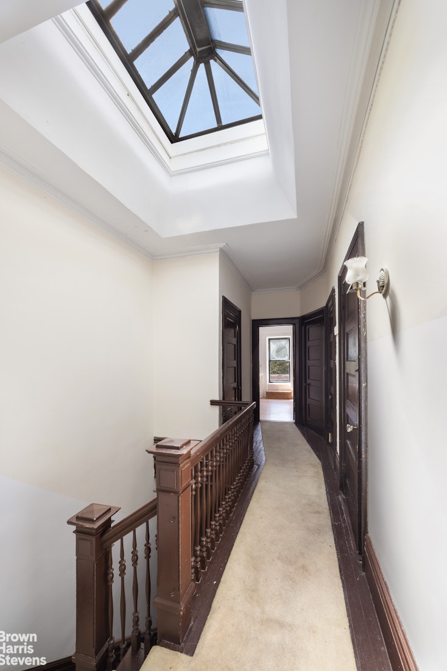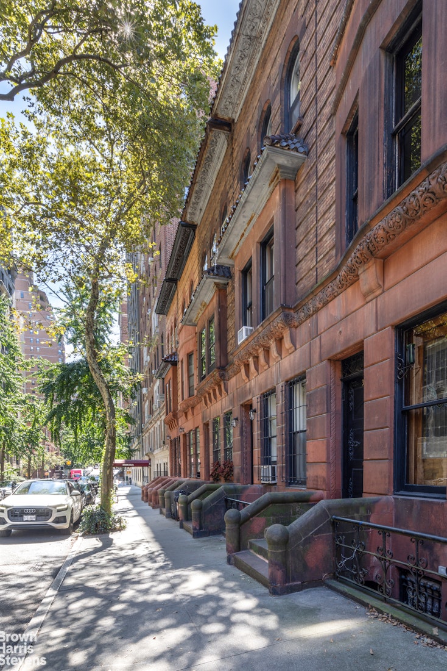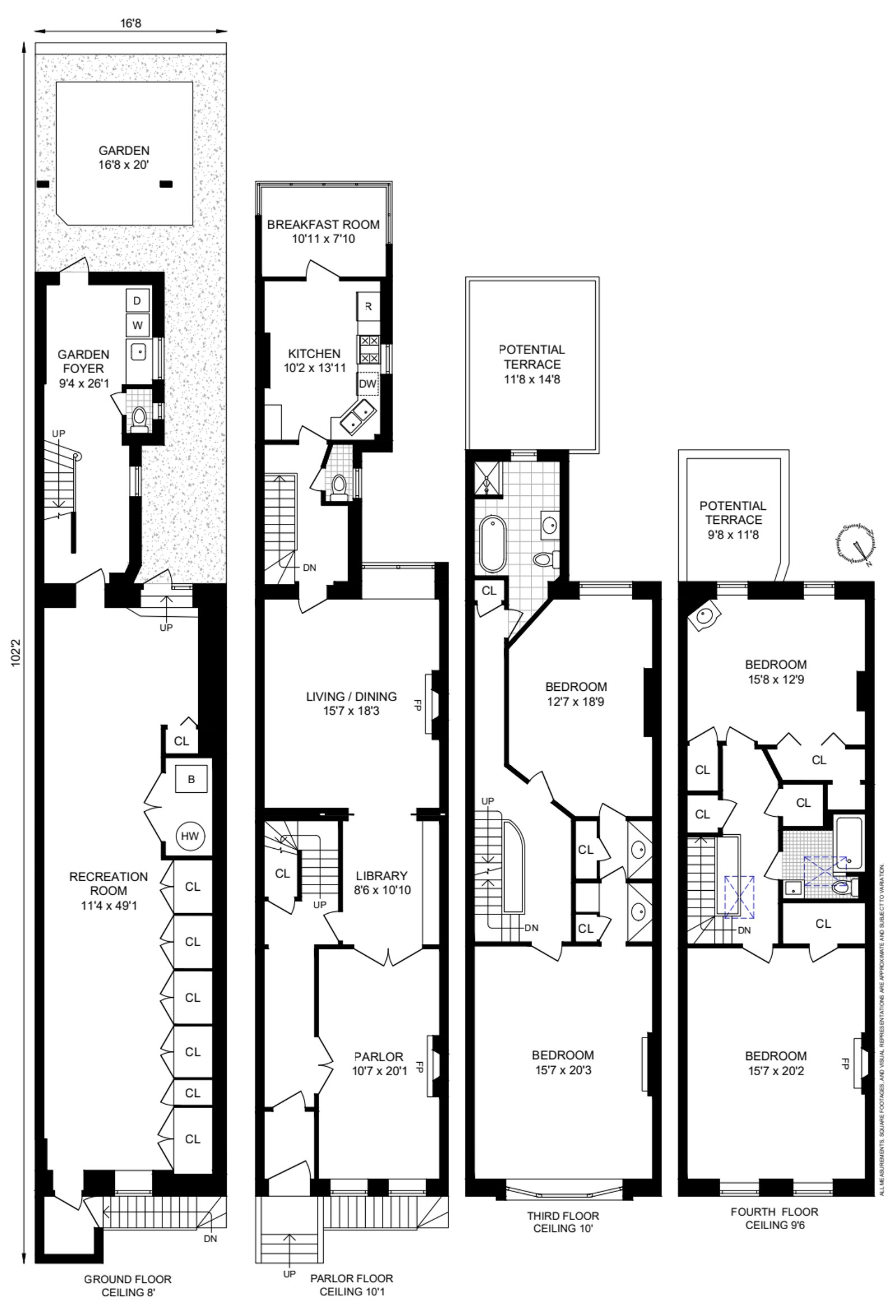
Upper West Side | Riverside Drive & West End Avenue
- $ 3,500,000
- Bedrooms
- Bathrooms
- TownhouseBuilding Type
- 4,375 Approx. SF
- Details
-
- Single FamilyOwnership
- $ 19,752Anual RE Taxes
- 16'x53'Building Size
- 16'x102'Lot Size
- 1899Year Built
- ActiveStatus

- Description
-
Tucked away on a quiet and pretty tree-lined block between West End Avenue and Riverside Drive, 324 West 85th Street is a rare and distinguished single-family townhouse rich in original architectural detail. This home has been owned by the same family since 1940 with only one previous owner. The property is in need of a complete renovation.
One of six houses in a landmarked 1892 row designed by renowned architect Clarence True, this residence is a superb example of late 19th-century design. The stately north-facing facade of red sandstone, light orange Roman brick, and red pantile roof tiles is remarkably well preserved. The interior of this home is rich with historic charm and includes original details such as four fireplaces, inlaid wood floors, an oversized pocket door, intricate moldings, and rich wood paneling.
Layout Overview:
Parlor Floor:
Enter through a paneled vestibule into a dramatic front parlor with soaring ceilings and exceptional natural light. The library and south facing rear living room are separated by a large original pocket door adjacent to a classic box stair that is illuminated by a large new skylight on the top floor. Past the rear living room is the expansive kitchen featuring original wooden cabinetry. A south-facing eat-in area overlooks the tranquil garden, creating many possibilities for a large chef's kitchen.
Garden Level:
Accessible from both the kitchen and its own under-stoop front entrance, this level includes two separate open areas and two separate entrances to the garden. There is a window at the front of the space facing the street and windows on the west side of the house. The south-facing garden is 570 square feet.
Third Floor:
Two full bedrooms with two bathrooms. Both bedrooms have original fireplaces.
Fourth Floor:
Two spacious bedrooms that share a full bathroom. Large skylight that brings sunlight down to the parlor floor.Tucked away on a quiet and pretty tree-lined block between West End Avenue and Riverside Drive, 324 West 85th Street is a rare and distinguished single-family townhouse rich in original architectural detail. This home has been owned by the same family since 1940 with only one previous owner. The property is in need of a complete renovation.
One of six houses in a landmarked 1892 row designed by renowned architect Clarence True, this residence is a superb example of late 19th-century design. The stately north-facing facade of red sandstone, light orange Roman brick, and red pantile roof tiles is remarkably well preserved. The interior of this home is rich with historic charm and includes original details such as four fireplaces, inlaid wood floors, an oversized pocket door, intricate moldings, and rich wood paneling.
Layout Overview:
Parlor Floor:
Enter through a paneled vestibule into a dramatic front parlor with soaring ceilings and exceptional natural light. The library and south facing rear living room are separated by a large original pocket door adjacent to a classic box stair that is illuminated by a large new skylight on the top floor. Past the rear living room is the expansive kitchen featuring original wooden cabinetry. A south-facing eat-in area overlooks the tranquil garden, creating many possibilities for a large chef's kitchen.
Garden Level:
Accessible from both the kitchen and its own under-stoop front entrance, this level includes two separate open areas and two separate entrances to the garden. There is a window at the front of the space facing the street and windows on the west side of the house. The south-facing garden is 570 square feet.
Third Floor:
Two full bedrooms with two bathrooms. Both bedrooms have original fireplaces.
Fourth Floor:
Two spacious bedrooms that share a full bathroom. Large skylight that brings sunlight down to the parlor floor.
Listing Courtesy of Brown Harris Stevens Residential Sales LLC
- View more details +
- Features
-
- A/C
- Garden
- Close details -
- Contact
-
William Abramson
License Licensed As: William D. AbramsonDirector of Brokerage, Licensed Associate Real Estate Broker
W: 646-637-9062
M: 917-295-7891
- Mortgage Calculator
-

