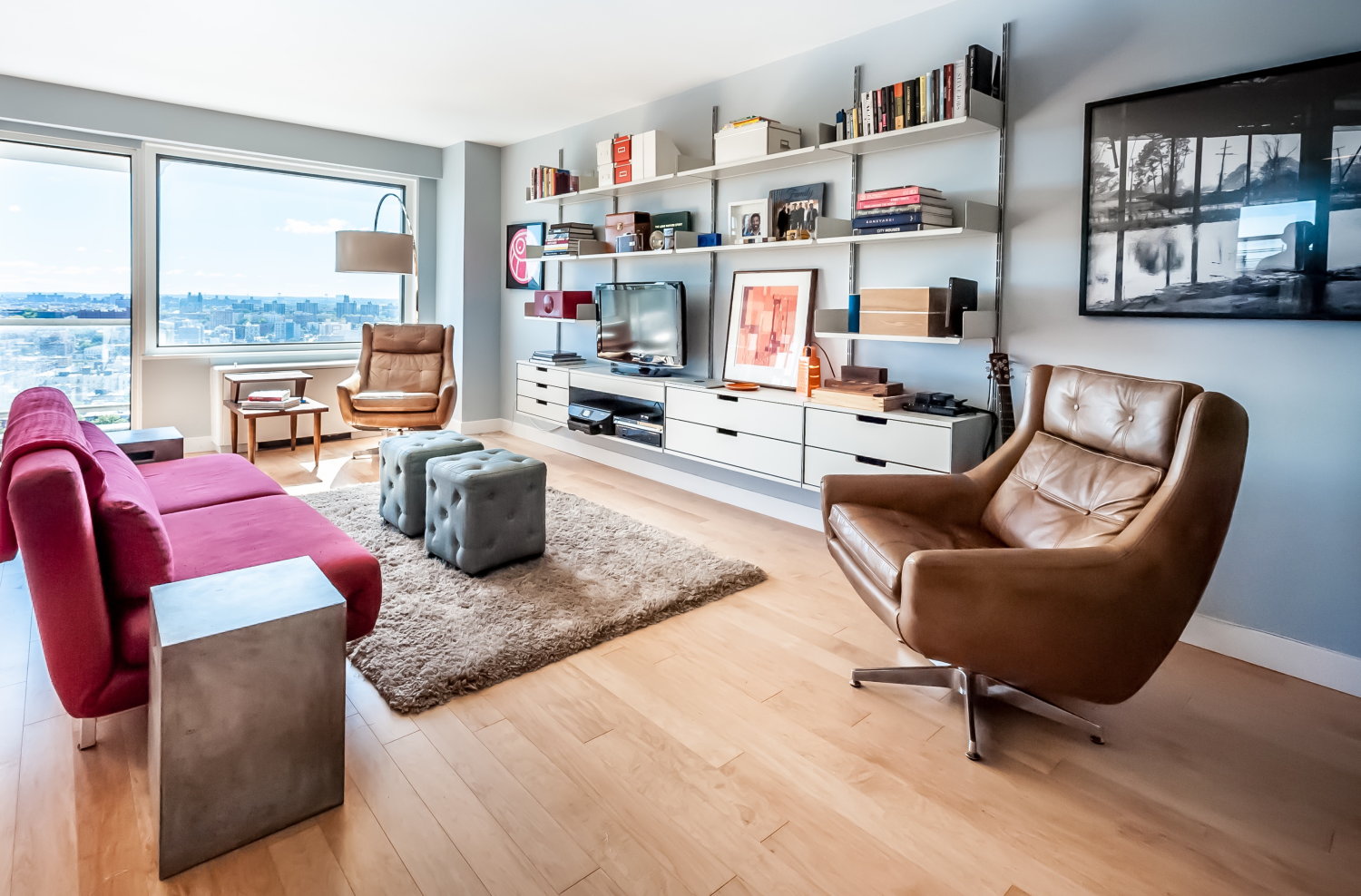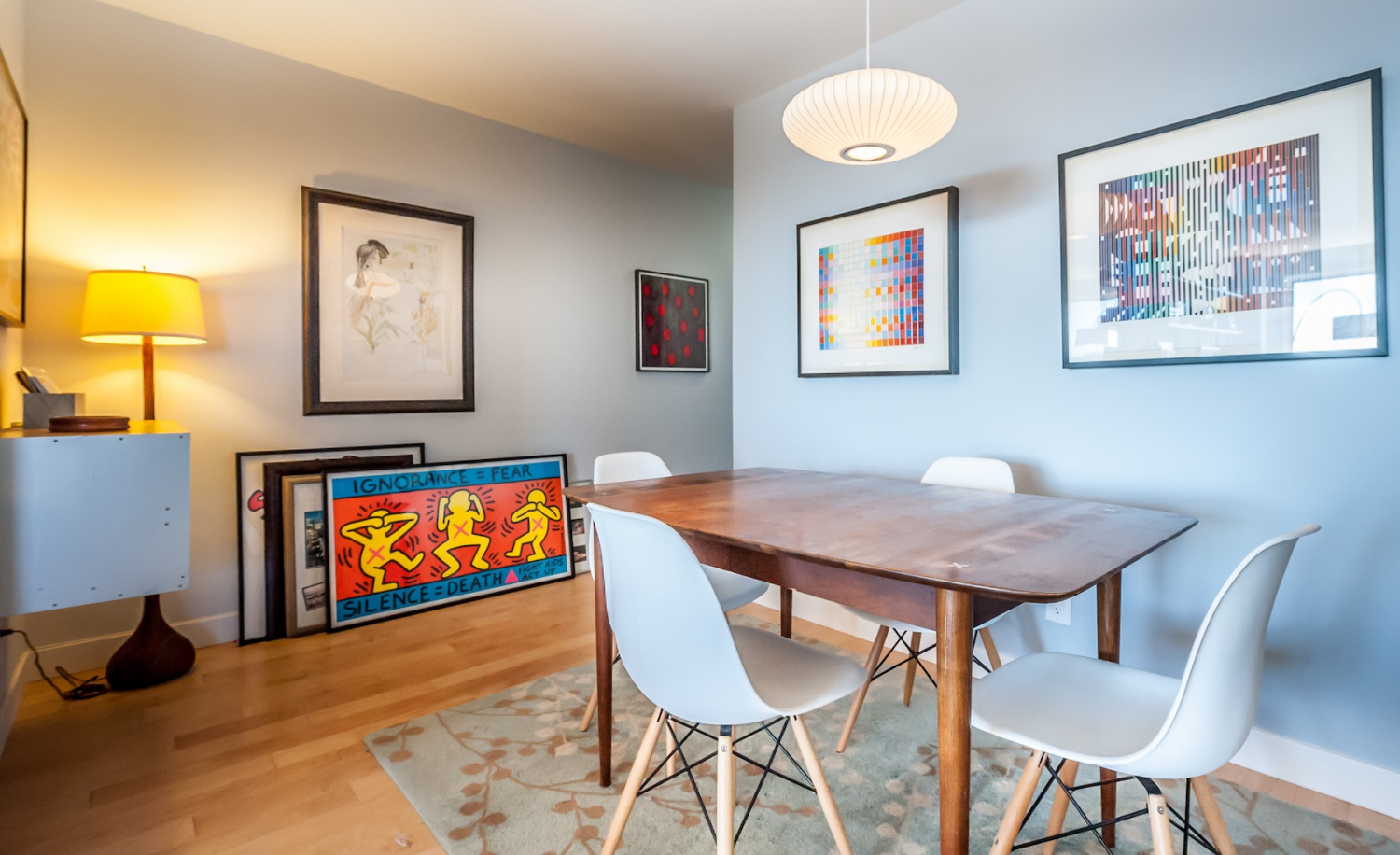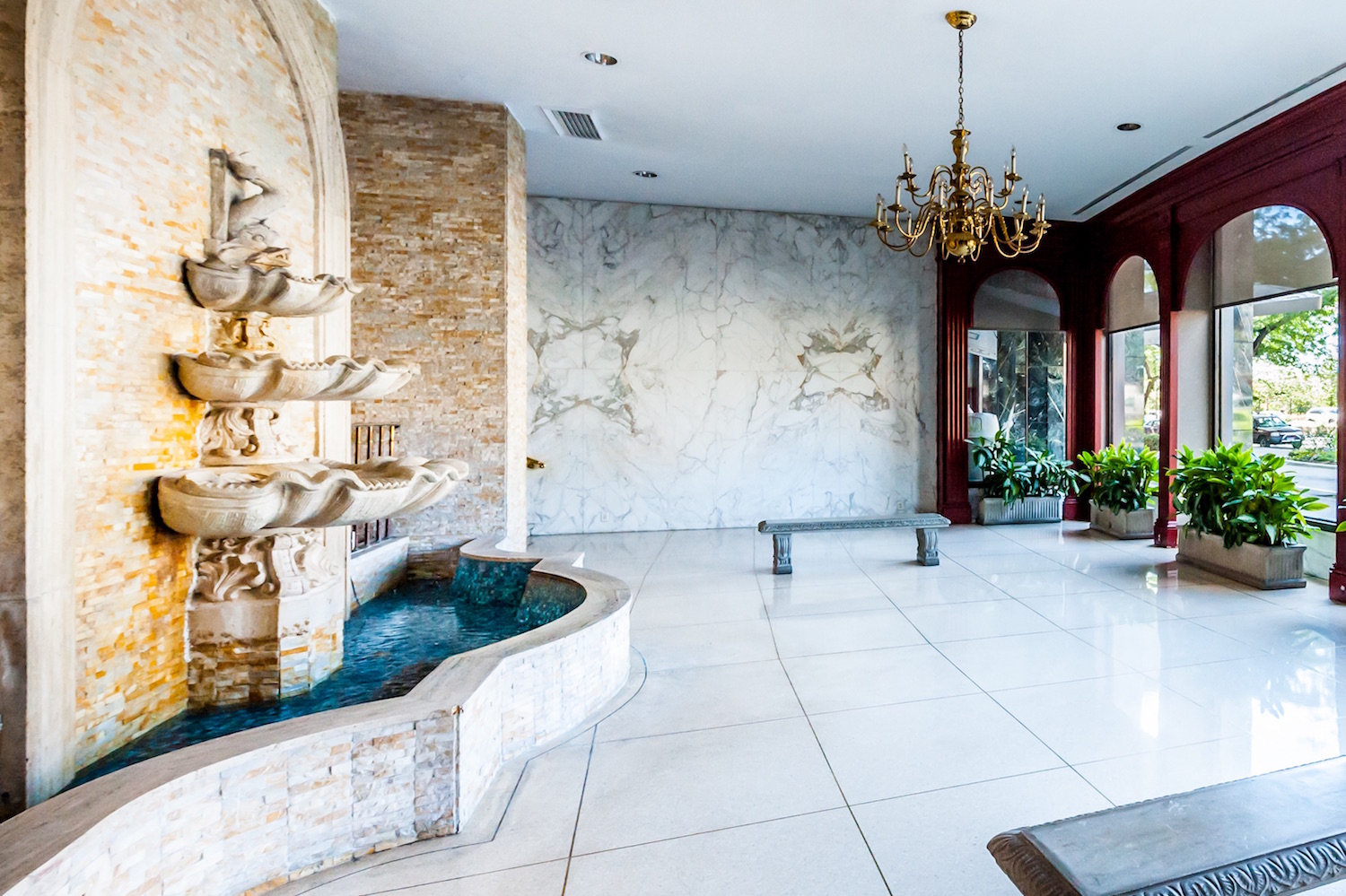
Concourse | East 164th Street & East 165th Street
- $ 525,000
- 2 Bedrooms
- 2 Bathrooms
- Approx. SF
- 90%Financing Allowed
- Details
- Co-opOwnership
- $ Common Charges
- $ Real Estate Taxes
- ActiveStatus

- Description
-
A Mid-Century Gem in the Legendary Executive Towers!
With its luminous picture windows, private terrace, and timeless proportions, this exceptional residence pays homage to the celebrated mid-century modern design of Executive Towers. Designed by master architect Philip Birnbaum and completed in 1963, the building stands as a landmark of gracious modern living-seamlessly blending elegance, function, and light.
A welcoming entry leads into a gracious foyer, where a large double closet adds immediate convenience. From here, the expansive living room unfolds, anchored by an east-facing picture window-an iconic hallmark of the building's design. Bathed in natural light, this generous space offers luminous views by day and sparkling tranquility by night, and opens directly onto the private terrace-perfectly scaled for dining, lounging, and container gardening.
At the corner, the versatile den or dining room enjoys both north and east exposures. Complete with a full-size closet, it can easily serve as a third bedroom if desired.
The fully renovated, windowed kitchen combines sleek white cabinetry, new stainless-steel appliances, and a chic dark butcher block countertop, with the additional advantage of a tremendous separate pantry.
The serene primary suite includes a completely renovated en-suite bath with a walk-in shower. The spacious second bedroom is positioned off its own private hallway beside a windowed full bathroom-also completely renovated-which includes a bathtub. Ample closets and storage spaces throughout the apartment provide the kind of functionality rarely seen today.
Monthly maintenance is exceptionally low and includes all utilities-even central air conditioning.
The Executive Towers
1020 Grand Concourse occupies a commanding corner at 165th Street, directly across from the Bronx Museum of Art. Residents enjoy unmatched access to the B, D, and 4 trains, multiple bus lines, shopping, services, and four nearby parks that blend the best of city and nature-just 20 minutes from Midtown Manhattan.
Building Amenities & Services
24-hour doorman and security
Attached on-site garage with assigned spaces available (for an additional fee)
24-hour laundry facilities
Live-in superintendent and on-site management office
BuildingLink system for communication and delivery updates
Bicycle storage
Restored historic tile canopy and new automatic entry doors with modern lighting
Ongoing capital improvements for long-term value
Pet-friendly (cats and small dogs permitted)
Pied-à-terre ownership allowed
Up to 90% financing permitted
A well-managed, financially stable cooperative with an architectural pedigree, The Executive Towers is the perfect blend of comfort, convenience, and value-unique in New York City.
All showings are by appointment, including during open house times.
A Mid-Century Gem in the Legendary Executive Towers!
With its luminous picture windows, private terrace, and timeless proportions, this exceptional residence pays homage to the celebrated mid-century modern design of Executive Towers. Designed by master architect Philip Birnbaum and completed in 1963, the building stands as a landmark of gracious modern living-seamlessly blending elegance, function, and light.
A welcoming entry leads into a gracious foyer, where a large double closet adds immediate convenience. From here, the expansive living room unfolds, anchored by an east-facing picture window-an iconic hallmark of the building's design. Bathed in natural light, this generous space offers luminous views by day and sparkling tranquility by night, and opens directly onto the private terrace-perfectly scaled for dining, lounging, and container gardening.
At the corner, the versatile den or dining room enjoys both north and east exposures. Complete with a full-size closet, it can easily serve as a third bedroom if desired.
The fully renovated, windowed kitchen combines sleek white cabinetry, new stainless-steel appliances, and a chic dark butcher block countertop, with the additional advantage of a tremendous separate pantry.
The serene primary suite includes a completely renovated en-suite bath with a walk-in shower. The spacious second bedroom is positioned off its own private hallway beside a windowed full bathroom-also completely renovated-which includes a bathtub. Ample closets and storage spaces throughout the apartment provide the kind of functionality rarely seen today.
Monthly maintenance is exceptionally low and includes all utilities-even central air conditioning.
The Executive Towers
1020 Grand Concourse occupies a commanding corner at 165th Street, directly across from the Bronx Museum of Art. Residents enjoy unmatched access to the B, D, and 4 trains, multiple bus lines, shopping, services, and four nearby parks that blend the best of city and nature-just 20 minutes from Midtown Manhattan.
Building Amenities & Services
24-hour doorman and security
Attached on-site garage with assigned spaces available (for an additional fee)
24-hour laundry facilities
Live-in superintendent and on-site management office
BuildingLink system for communication and delivery updates
Bicycle storage
Restored historic tile canopy and new automatic entry doors with modern lighting
Ongoing capital improvements for long-term value
Pet-friendly (cats and small dogs permitted)
Pied-à-terre ownership allowed
Up to 90% financing permitted
A well-managed, financially stable cooperative with an architectural pedigree, The Executive Towers is the perfect blend of comfort, convenience, and value-unique in New York City.
All showings are by appointment, including during open house times.
Listing Courtesy of Bank Neary Inc
- View more details +
- Features
-
- A/C
- Outdoor
-
- Balcony
- View / Exposure
-
- City Views
- North, East, West Exposures
- Close details -
- Contact
-
William Abramson
License Licensed As: William D. AbramsonDirector of Brokerage, Licensed Associate Real Estate Broker
W: 646-637-9062
M: 917-295-7891
- Mortgage Calculator
-














