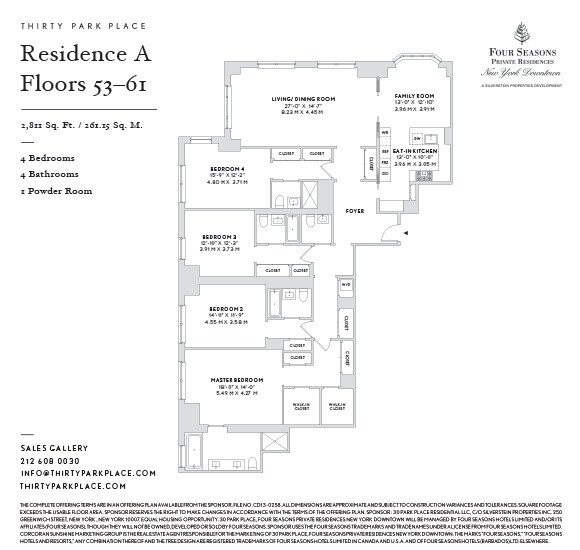
Tribeca | Broadway & Church Street
- $ 7,400,000
- 4 Bedrooms
- 4.5 Bathrooms
- 2,811 Approx. SF
- 90%Financing Allowed
- Details
- CondoOwnership
- $ 7,012Common Charges
- $ 6,158Real Estate Taxes
- ActiveStatus

- Description
-
Welcome to Residence 54A at the Four Seasons Private Residences, New York Downtown!
Positioned on the northwest corner, this stunning 4-bedroom, 4.5-bath home showcases sweeping views of the Midtown skyline and Hudson River. The residence offers an elegant corner living and dining room, an eat-in kitchen with a separate family room, and a beautiful bay window.
The primary suite features four closets and a windowed marble bath, while the entire apartment has been thoughtfully customized with refined built-ins, designer lighting, and tailored window treatments.
At 30 Park Place, Four Seasons Private Residences, residents enjoy the best of five-star living. Developed by Silverstein Properties and designed by Robert A.M. Stern Architects, the building combines timeless architecture with world-class service by Four Seasons Hotels and Resorts.
Beginning on the 39th floor, the residences boast extraordinary views. Owners have access to the full suite of hotel services and amenities, including the spa and salon, 75-foot swimming pool, attended parking garage, restaurant, bar and lounge, and elegant event spaces.
The entire 38th floor is dedicated to private residential amenities: a fitness center with yoga studio, private dining room, conservatory and lounge with loggia terraces, a children's playroom designed by Roto, and a screening room.
Residence finishes include solid oak flooring in a herringbone pattern, Bilotta rift-cut oak cabinetry, Gaggenau appliances, and marble bathrooms with custom Robert A.M. Stern vanities. The home is equipped with a four-pipe fan coil HVAC system with zoned climate control and is pre-wired for home automation.Welcome to Residence 54A at the Four Seasons Private Residences, New York Downtown!
Positioned on the northwest corner, this stunning 4-bedroom, 4.5-bath home showcases sweeping views of the Midtown skyline and Hudson River. The residence offers an elegant corner living and dining room, an eat-in kitchen with a separate family room, and a beautiful bay window.
The primary suite features four closets and a windowed marble bath, while the entire apartment has been thoughtfully customized with refined built-ins, designer lighting, and tailored window treatments.
At 30 Park Place, Four Seasons Private Residences, residents enjoy the best of five-star living. Developed by Silverstein Properties and designed by Robert A.M. Stern Architects, the building combines timeless architecture with world-class service by Four Seasons Hotels and Resorts.
Beginning on the 39th floor, the residences boast extraordinary views. Owners have access to the full suite of hotel services and amenities, including the spa and salon, 75-foot swimming pool, attended parking garage, restaurant, bar and lounge, and elegant event spaces.
The entire 38th floor is dedicated to private residential amenities: a fitness center with yoga studio, private dining room, conservatory and lounge with loggia terraces, a children's playroom designed by Roto, and a screening room.
Residence finishes include solid oak flooring in a herringbone pattern, Bilotta rift-cut oak cabinetry, Gaggenau appliances, and marble bathrooms with custom Robert A.M. Stern vanities. The home is equipped with a four-pipe fan coil HVAC system with zoned climate control and is pre-wired for home automation.
Listing Courtesy of Corcoran Group
- View more details +
- Features
-
- A/C [Central]
- Washer / Dryer
- View / Exposure
-
- City Views
- North, West Exposures
- Close details -
- Contact
-
William Abramson
License Licensed As: William D. AbramsonDirector of Brokerage, Licensed Associate Real Estate Broker
W: 646-637-9062
M: 917-295-7891
- Mortgage Calculator
-














