
Crown Heights | Nostrand Avenue & Bedford Avenue
- $ 1,495,000
- 3 Bedrooms
- 2 Bathrooms
- 1,258 Approx. SF
- 90%Financing Allowed
- Details
- CondoOwnership
- $ 652Common Charges
- $ 552Real Estate Taxes
- ActiveStatus

- Description
-
Welcome to this stunning full-floor, three-bedroom two-bath duplex, crowned with an unmatched private rooftop spanning the entire building. Offering the perfect blend of tranquility and convenience, this home epitomizes the elegance and industrial sophistication of modern Brooklyn. Natural light radiates throughout the open concept living-dining - excellent for daily living and intelligent hosting.
At the heart of the home is your dream chef's kitchen. Designed for both beauty and performance, you'll enjoy a premium appliance package including Miele, Fulgor Milano, Blomberg and Bosch. QuartzMaster, Caesarstone, and sleek Euromobil cabinetry make for culinary perfection. White oak flooring with iron accents are found throughout.
Your serene primary bedroom is flooded with even more light from two massive glass double-doors that swing open to your private balcony. The spa-inspired en-suite bathroom is perfectly placed across your laundry and adjacent to your generous walk-in-closet. Your second bedroom and full bath complete the main floor. An abundance of custom built California cabinets provide a luxurious amount of storage.
Upstairs, your third bedroom is designed for guest privacy or a sunny home office. Atop the stairs, two more double glass-doors open to your show-stopping rooftop. This private retreat with Manhattan views and endless blue skies opens limitless possibilities for entertaining, gardening, and quiet relaxation. Combined with the interior, you'll possess an unimaginable property of approximately two thousand square feet.
Built in 2018 and nestled within a boutique luxury condo in one of Brooklyn's fastest growing areas, you'll be blocks from Prospect Heights, Clinton Hill and Western Bed-Stuy. Access BK's most exciting cultural and culinary destinations like Prospect Park, Brooklyn Museum and the renowned Cafe Modo and Sofreh. You'll never want for things to do. Multiple trains including the A, C, 2, and 3 lines make Manhattan commutes a breeze.
This home not only affords you a lifestyle of luxury, it's also an intelligent investment in booming Brooklyn's future.
Call for a private tour of your future home today!
Welcome to this stunning full-floor, three-bedroom two-bath duplex, crowned with an unmatched private rooftop spanning the entire building. Offering the perfect blend of tranquility and convenience, this home epitomizes the elegance and industrial sophistication of modern Brooklyn. Natural light radiates throughout the open concept living-dining - excellent for daily living and intelligent hosting.
At the heart of the home is your dream chef's kitchen. Designed for both beauty and performance, you'll enjoy a premium appliance package including Miele, Fulgor Milano, Blomberg and Bosch. QuartzMaster, Caesarstone, and sleek Euromobil cabinetry make for culinary perfection. White oak flooring with iron accents are found throughout.
Your serene primary bedroom is flooded with even more light from two massive glass double-doors that swing open to your private balcony. The spa-inspired en-suite bathroom is perfectly placed across your laundry and adjacent to your generous walk-in-closet. Your second bedroom and full bath complete the main floor. An abundance of custom built California cabinets provide a luxurious amount of storage.
Upstairs, your third bedroom is designed for guest privacy or a sunny home office. Atop the stairs, two more double glass-doors open to your show-stopping rooftop. This private retreat with Manhattan views and endless blue skies opens limitless possibilities for entertaining, gardening, and quiet relaxation. Combined with the interior, you'll possess an unimaginable property of approximately two thousand square feet.
Built in 2018 and nestled within a boutique luxury condo in one of Brooklyn's fastest growing areas, you'll be blocks from Prospect Heights, Clinton Hill and Western Bed-Stuy. Access BK's most exciting cultural and culinary destinations like Prospect Park, Brooklyn Museum and the renowned Cafe Modo and Sofreh. You'll never want for things to do. Multiple trains including the A, C, 2, and 3 lines make Manhattan commutes a breeze.
This home not only affords you a lifestyle of luxury, it's also an intelligent investment in booming Brooklyn's future.
Call for a private tour of your future home today!
Listing Courtesy of Platinum Properties
- View more details +
- Features
-
- A/C
- Washer / Dryer
- Outdoor
-
- Balcony
- Patio
- Terrace
- View / Exposure
-
- North, South Exposures
- Close details -
- Contact
-
William Abramson
License Licensed As: William D. AbramsonDirector of Brokerage, Licensed Associate Real Estate Broker
W: 646-637-9062
M: 917-295-7891
- Mortgage Calculator
-

.jpg)
.jpeg)
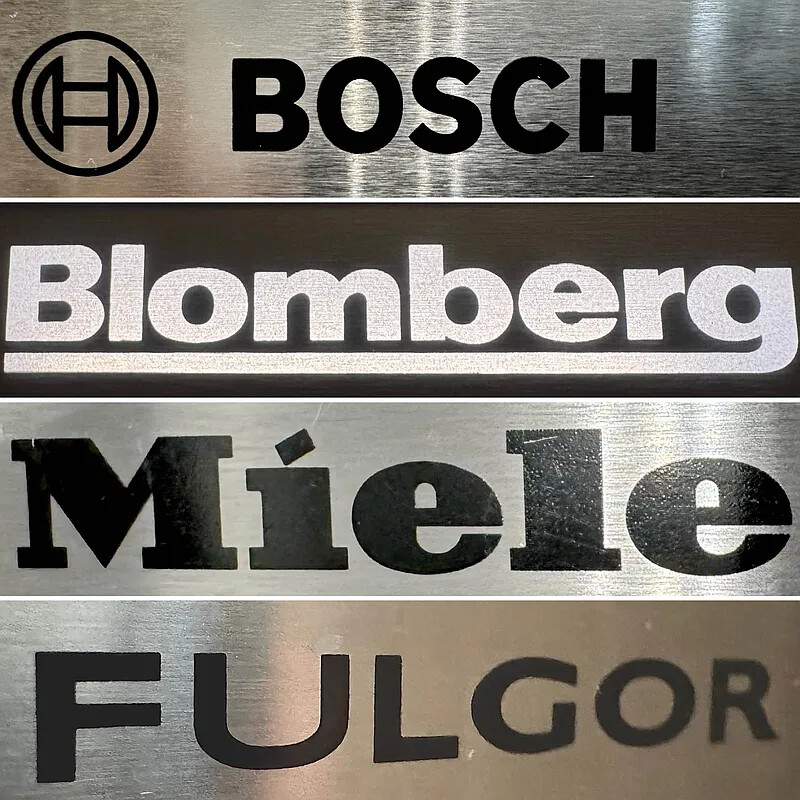
.jpg)
.jpg)
.jpg)
.jpg)
.jpg)
.jpg)
.jpg)
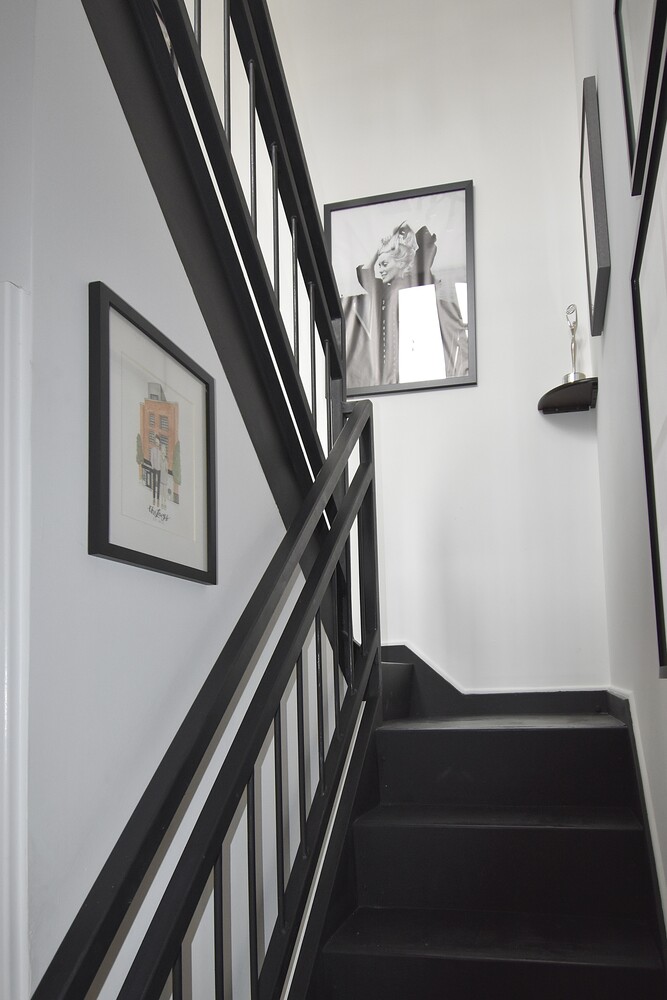
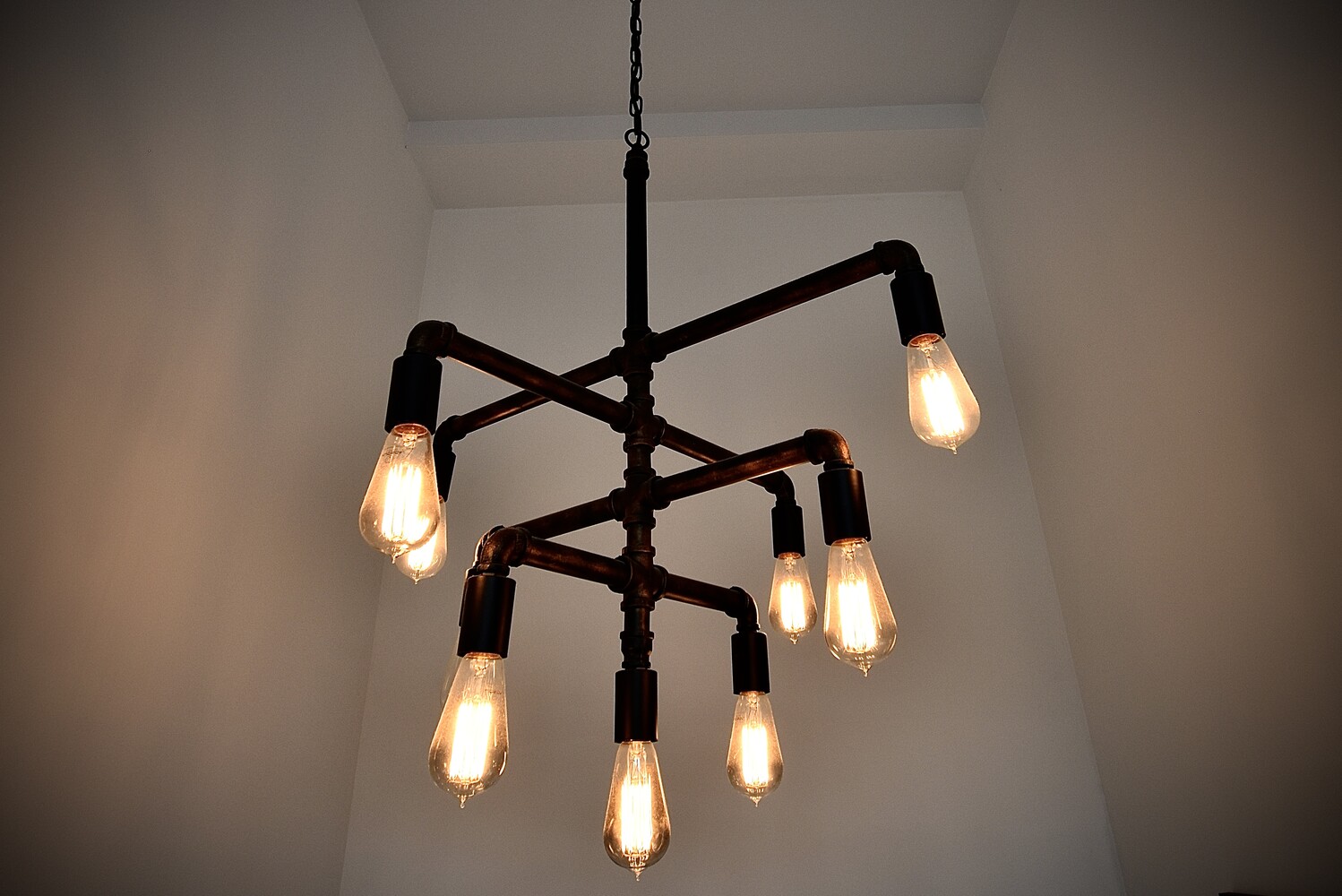
.jpg)
.jpg)
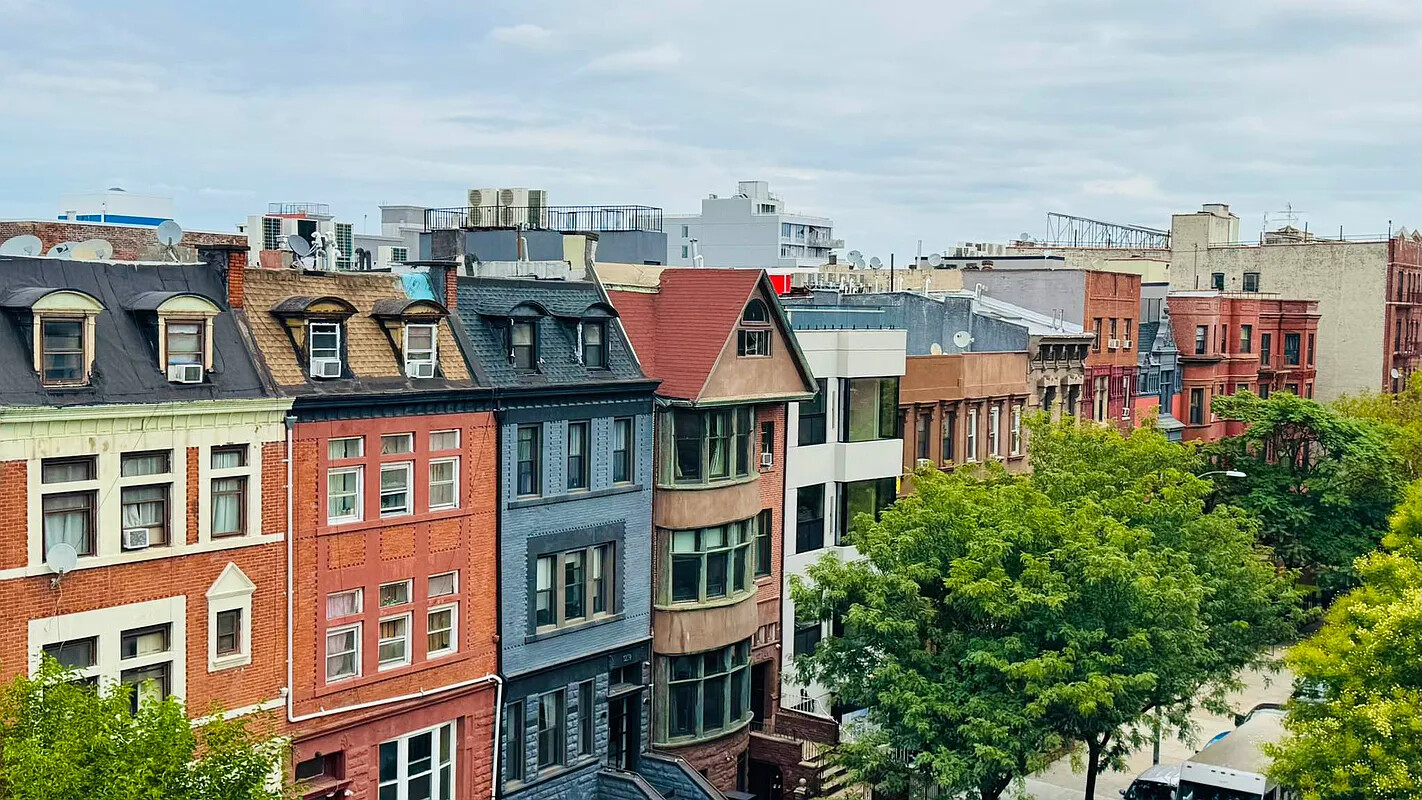
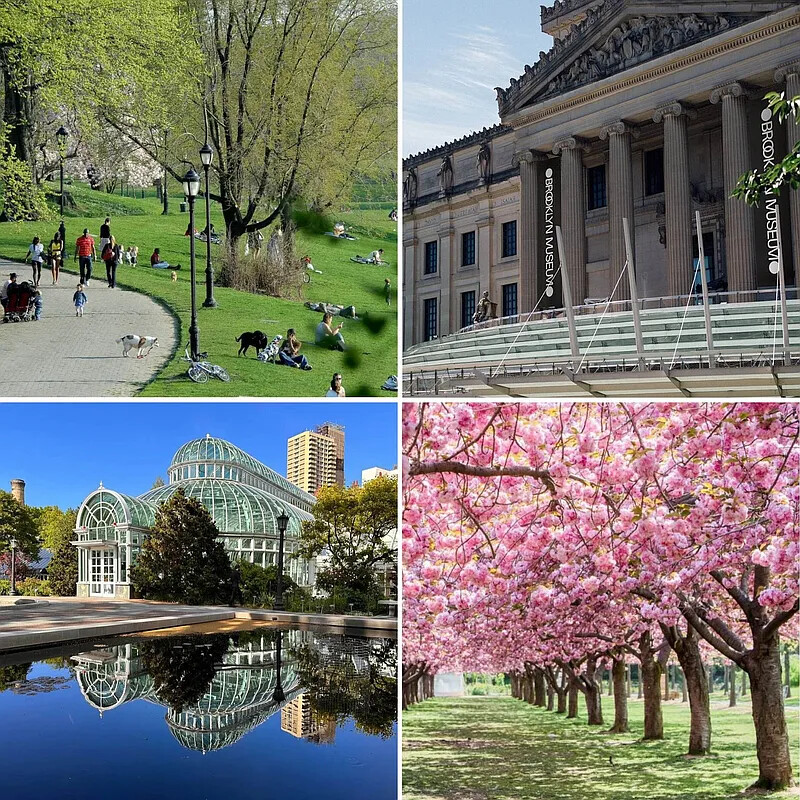
.jpg)
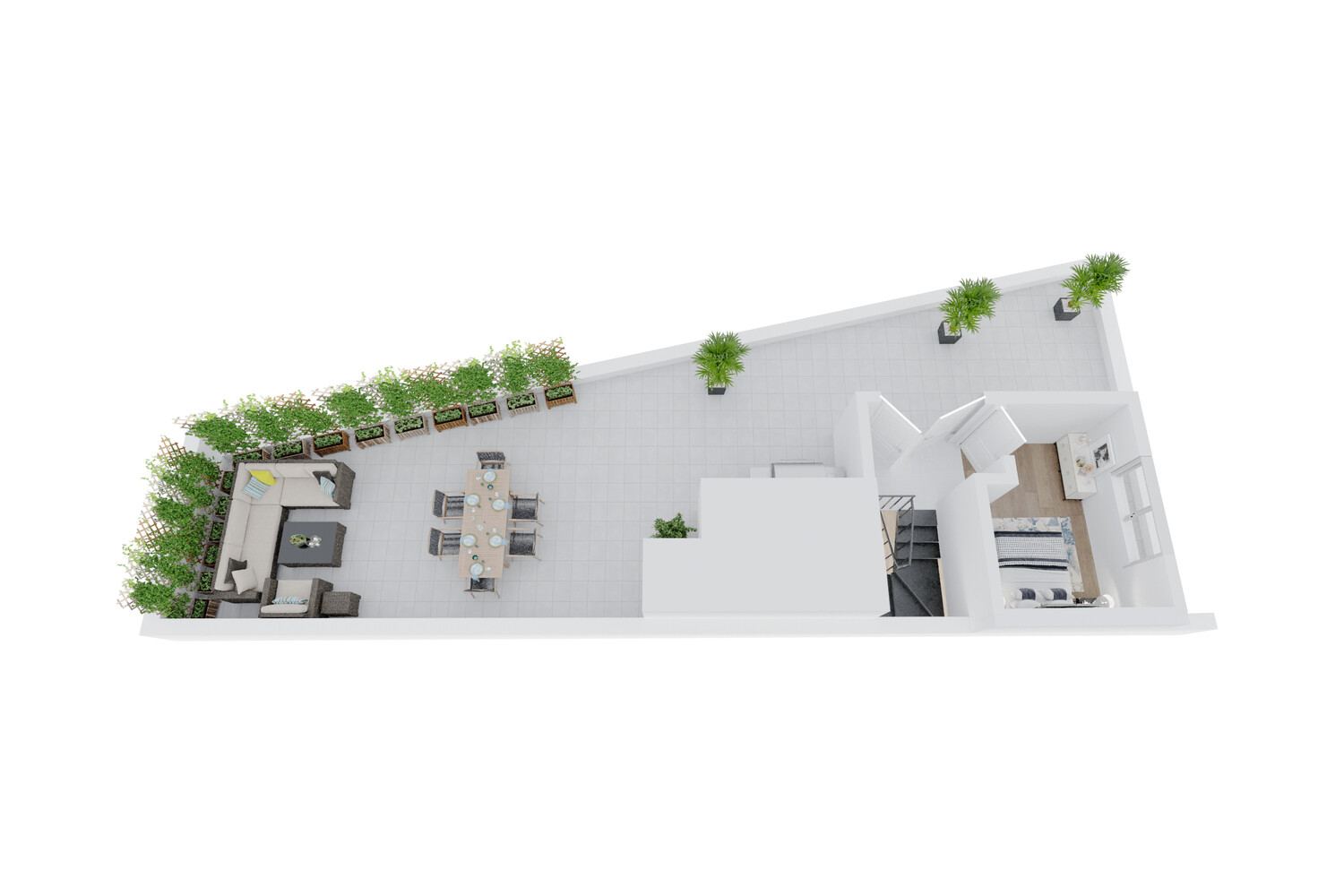
.jpg)