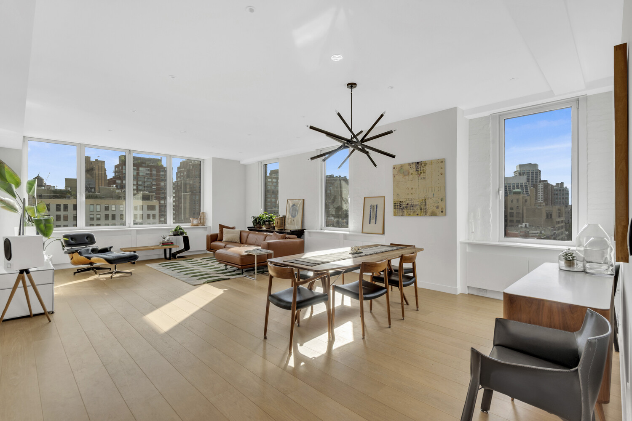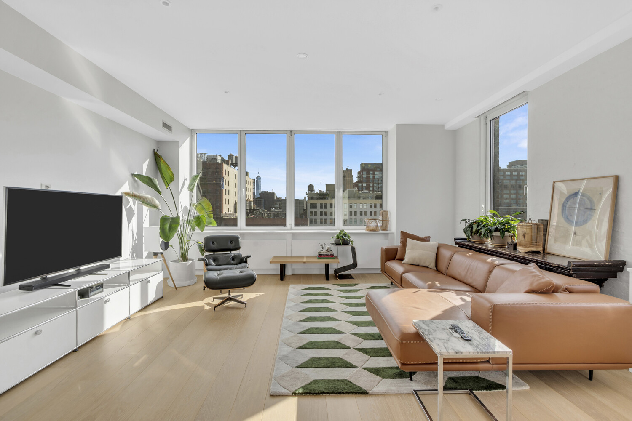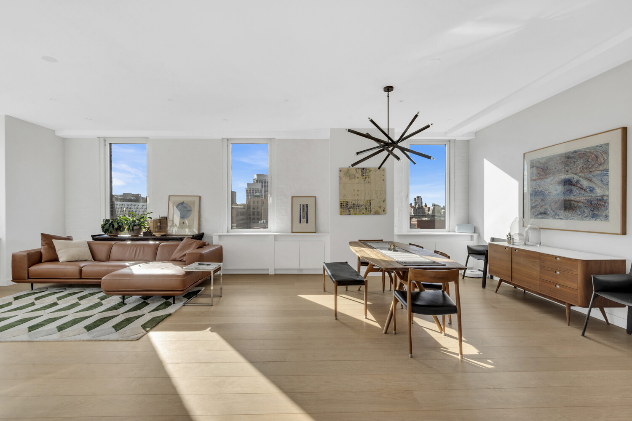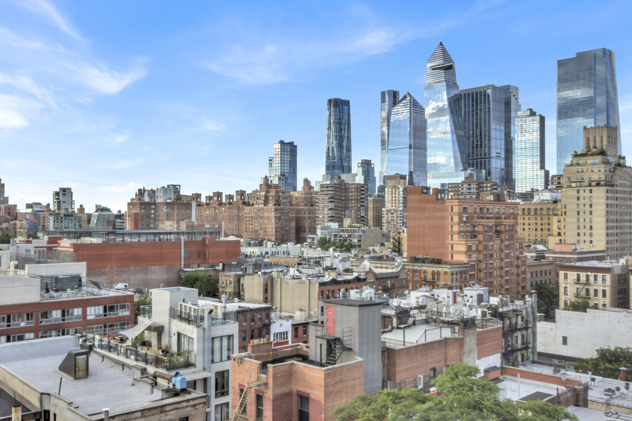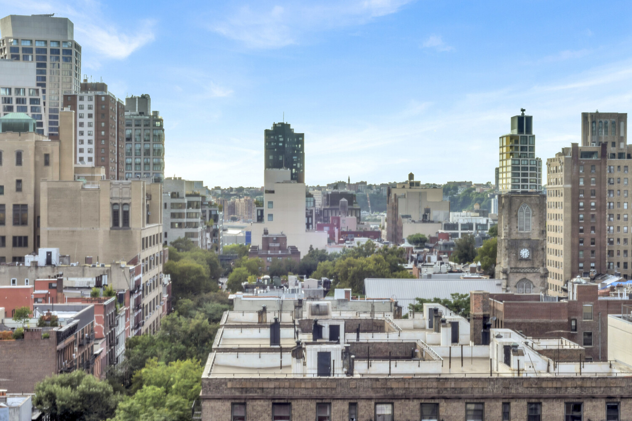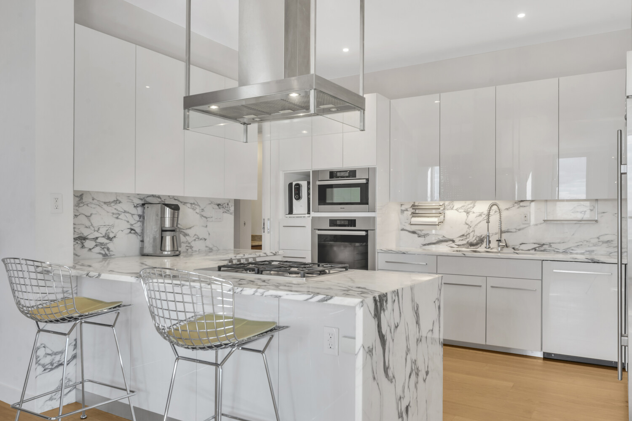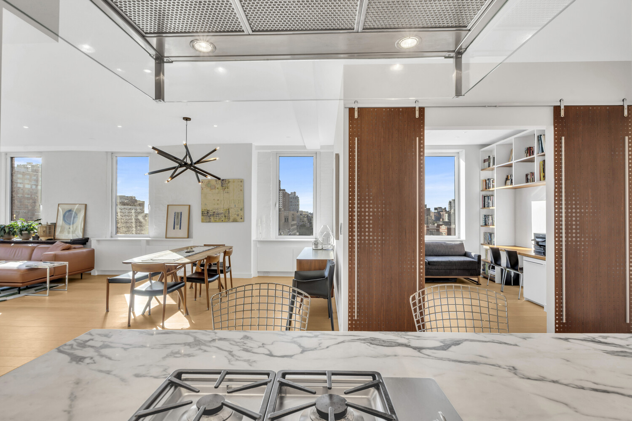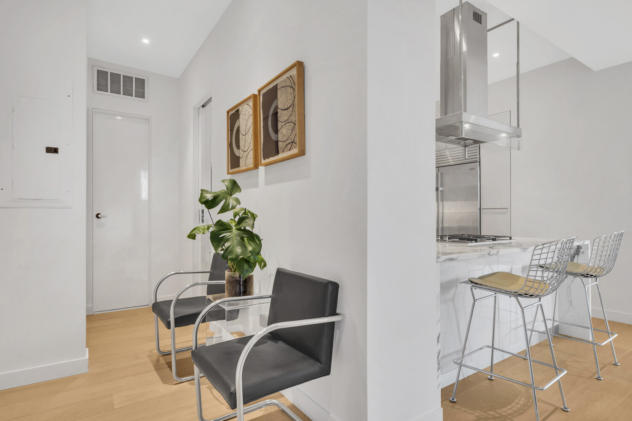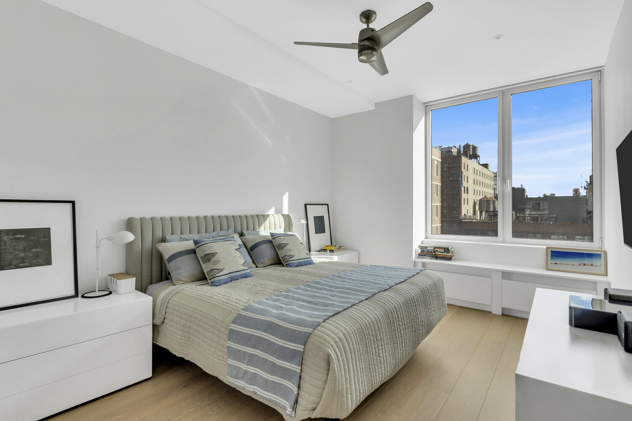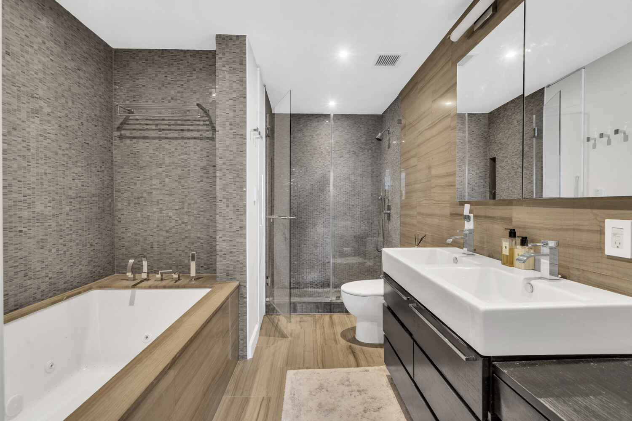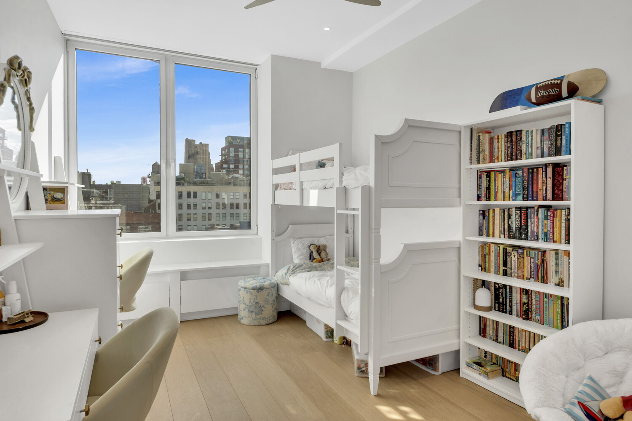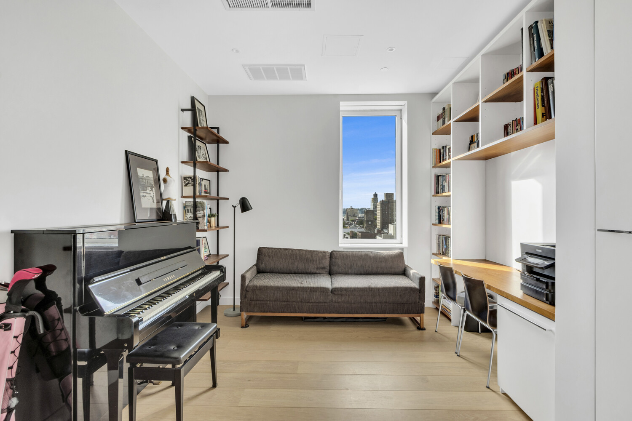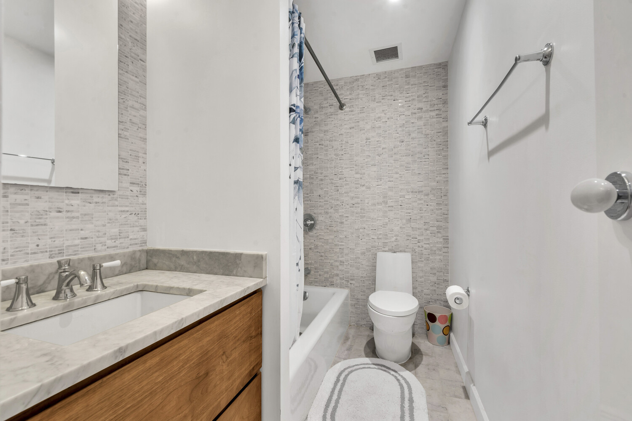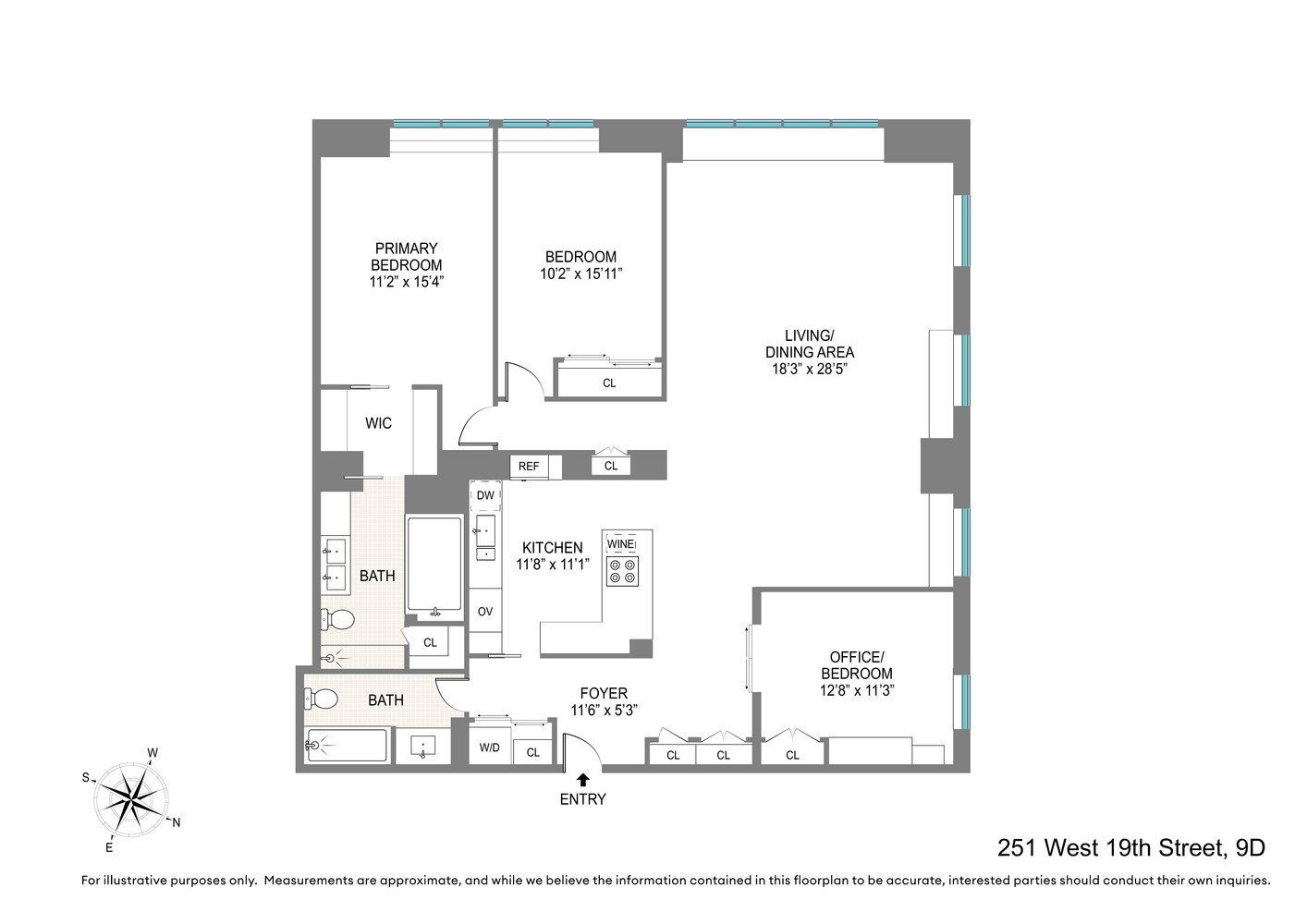
Chelsea | Seventh Avenue & Eighth Avenue
- $ 3,595,000
- 2 Bedrooms
- 2 Bathrooms
- 1,776 Approx. SF
- 90%Financing Allowed
- Details
- CondoOwnership
- $ 2,548Common Charges
- $ 3,668Real Estate Taxes
- ActiveStatus

- Description
-
Exceptional Chelsea Loft - Impeccably Renovated Corner Unit!
Elevate your city lifestyle in this stunning, meticulously renovated 2-bedroom, 2-bathroom prewar loft with nearly 1,800 square feet of sun-drenched living space. A versatile windowed third bedroom or home office is located just off the foyer and features custom built-ins and integrated desks-ideal for working from home, guest stays, or creative use.
This corner unit underwent a full, thoughtful renovation with no detail overlooked and no expense spared-from approvals to add additional western-facing windows, to the integration of a multi-zone central air conditioning system, Lutron smart lighting, and motorized privacy and blackout shades throughout.
Apartment 9D is one of the building's most desirable lines-offering Southern and Western exposures through 12 oversized tilt-and-turn picture windows that flood the home with light and showcase open city views, including One World Trade Center and Hudson Yards.
The windowed dining area enjoys beautiful sunset views and bringing natural light into the adjacent chef's kitchen, which is set back but open to the living and dining area. The kitchen features a striking Calacatta marble waterfall peninsula with bar seating, abundant custom cabinetry and under-cabinet lighting, and top-of-the-line Sub-Zero and Miele appliances-perfect for both daily use and entertaining.
Set apart from the rest of the home, the primary suite is a peaceful retreat with stunning southern views. A custom walk-in closet that doubles as a dressing area offers generous built-in storage, a full-length mirror, and floor-to-ceiling pocket doors that separate the bedroom and bathroom for complete privacy.
The en-suite spa-style bathroom features radiant heated floors, a double vanity with medicine cabinets, a deep soaking tub, a separate walk-in shower, a linen closet, and high-end fixtures and custom cabinetry.
Just off the foyer, you'll find a windowed third bedroom or home office, complete with custom built-in desks, shelving, and wardrobe closets. Directly across the hall is a second full bathroom that serves both guests and the secondary bedrooms. This bathroom is outfitted with radiant heated floors, a bathtub/shower, and tasteful finishes. Off this hallway is a discreet laundry closet with a Miele washer and dryer.
Additional features include wide plank oak flooring throughout, soaring ceilings, generous custom closets and built-in storage, and an intelligent layout offering flexibility and privacy. Pets are welcome.
Originally built in 1910 and converted in 2002, Chelsea 19 is an intimate prewar condominium with just 43 private loft residences and only 4 apartments per floor. Residents enjoy 24-hour doorman service, bicycle and private storage, and freshly renovated hallways (assessment already paid).
Located across from Crunch Fitness and a parking garage, the building offers unbeatable convenience just steps from the A, C, E, and 1 subway lines and all that Chelsea has to offer. Enjoy proximity to the High Line, Hudson River Park, Little Island, Union Square Greenmarket, Chelsea Market, City Winery, Chelsea Piers, the Whitney Museum, and the Meatpacking District and Greenwich Village.
Flip Tax: 0.75% of total gross sale price, payable by buyer.
Working Capital Contribution: 2 months" common charges, payable by buyer.
Exceptional Chelsea Loft - Impeccably Renovated Corner Unit!
Elevate your city lifestyle in this stunning, meticulously renovated 2-bedroom, 2-bathroom prewar loft with nearly 1,800 square feet of sun-drenched living space. A versatile windowed third bedroom or home office is located just off the foyer and features custom built-ins and integrated desks-ideal for working from home, guest stays, or creative use.
This corner unit underwent a full, thoughtful renovation with no detail overlooked and no expense spared-from approvals to add additional western-facing windows, to the integration of a multi-zone central air conditioning system, Lutron smart lighting, and motorized privacy and blackout shades throughout.
Apartment 9D is one of the building's most desirable lines-offering Southern and Western exposures through 12 oversized tilt-and-turn picture windows that flood the home with light and showcase open city views, including One World Trade Center and Hudson Yards.
The windowed dining area enjoys beautiful sunset views and bringing natural light into the adjacent chef's kitchen, which is set back but open to the living and dining area. The kitchen features a striking Calacatta marble waterfall peninsula with bar seating, abundant custom cabinetry and under-cabinet lighting, and top-of-the-line Sub-Zero and Miele appliances-perfect for both daily use and entertaining.
Set apart from the rest of the home, the primary suite is a peaceful retreat with stunning southern views. A custom walk-in closet that doubles as a dressing area offers generous built-in storage, a full-length mirror, and floor-to-ceiling pocket doors that separate the bedroom and bathroom for complete privacy.
The en-suite spa-style bathroom features radiant heated floors, a double vanity with medicine cabinets, a deep soaking tub, a separate walk-in shower, a linen closet, and high-end fixtures and custom cabinetry.
Just off the foyer, you'll find a windowed third bedroom or home office, complete with custom built-in desks, shelving, and wardrobe closets. Directly across the hall is a second full bathroom that serves both guests and the secondary bedrooms. This bathroom is outfitted with radiant heated floors, a bathtub/shower, and tasteful finishes. Off this hallway is a discreet laundry closet with a Miele washer and dryer.
Additional features include wide plank oak flooring throughout, soaring ceilings, generous custom closets and built-in storage, and an intelligent layout offering flexibility and privacy. Pets are welcome.
Originally built in 1910 and converted in 2002, Chelsea 19 is an intimate prewar condominium with just 43 private loft residences and only 4 apartments per floor. Residents enjoy 24-hour doorman service, bicycle and private storage, and freshly renovated hallways (assessment already paid).
Located across from Crunch Fitness and a parking garage, the building offers unbeatable convenience just steps from the A, C, E, and 1 subway lines and all that Chelsea has to offer. Enjoy proximity to the High Line, Hudson River Park, Little Island, Union Square Greenmarket, Chelsea Market, City Winery, Chelsea Piers, the Whitney Museum, and the Meatpacking District and Greenwich Village.
Flip Tax: 0.75% of total gross sale price, payable by buyer.
Working Capital Contribution: 2 months" common charges, payable by buyer.
Listing Courtesy of Douglas Elliman Real Estate
- View more details +
- Features
-
- A/C
- Washer / Dryer
- View / Exposure
-
- City Views
- Close details -
- Contact
-
William Abramson
License Licensed As: William D. AbramsonDirector of Brokerage, Licensed Associate Real Estate Broker
W: 646-637-9062
M: 917-295-7891
- Mortgage Calculator
-

