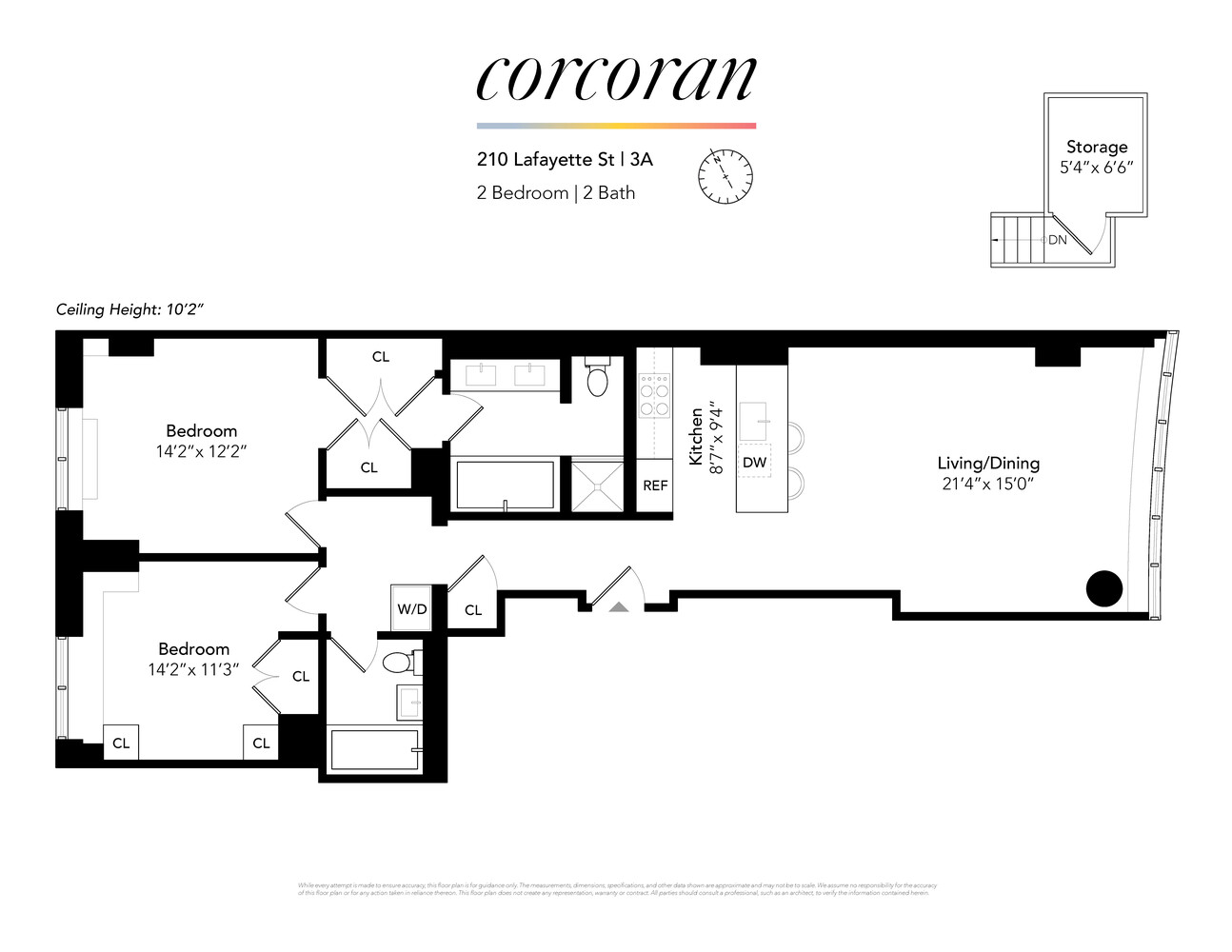
Soho | Broome Street & Spring Street
- $ 2,550,000
- 2 Bedrooms
- 2 Bathrooms
- 1,180 Approx. SF
- 90%Financing Allowed
- Details
- CondoOwnership
- $ 2,845Common Charges
- $ 2,030Real Estate Taxes
- ActiveStatus

- Description
-
Perfectly positioned at the nexus of SoHo and Nolita, this sophisticated two-bedroom, two-bathroom residence offers a rare blend of elegance, light, and livability in one of downtown Manhattan's most coveted boutique condominiums.
Framed by soaring 10-foot ceilings and oversized, triple-glazed windows, the home is bathed in natural light from its bright eastern exposure, with unobstructed views over charming Petrosino Square Park. The thoughtfully designed layout balances volume and serenity, creating an ideal setting for both quiet moments and stylish entertaining.
Refined finishes include solid ash wood flooring throughout to the open-concept chef's kitchen, beautifully appointed with Carrara marble countertops and high-gloss lacquer cabinetry. The tranquil primary suite features a spa-like bath with dual vanities, a deep soaking tub, and a separate glass-enclosed shower. A generously sized secondary bedroom, bespoke millwork, and in-unit washer/dryer add to the home's effortless functionality. Can Be Purchased Fully Furnished & Includes Private Storage. Taxes reflect primary residence abatement. Assessment of $296.50 a month.
One Kenmare Square, designed by renowned architect Richard Gluckman (Andy Warhol Museum, Gagosian Gallery) and developed by André Balazs (Chateau Marmont, The Mercer), is an iconic 11-story glass-curved masterpiece. With only 53 residences, the building offers an intimate, boutique experience with white-glove amenities including a 24-hour doorman, gym, on-site resident manager, and dual entry points on both Lafayette and Crosby Streets. Live moments from some of downtown's most celebrated dining and shopping destinations all just outside your door.
Perfectly positioned at the nexus of SoHo and Nolita, this sophisticated two-bedroom, two-bathroom residence offers a rare blend of elegance, light, and livability in one of downtown Manhattan's most coveted boutique condominiums.
Framed by soaring 10-foot ceilings and oversized, triple-glazed windows, the home is bathed in natural light from its bright eastern exposure, with unobstructed views over charming Petrosino Square Park. The thoughtfully designed layout balances volume and serenity, creating an ideal setting for both quiet moments and stylish entertaining.
Refined finishes include solid ash wood flooring throughout to the open-concept chef's kitchen, beautifully appointed with Carrara marble countertops and high-gloss lacquer cabinetry. The tranquil primary suite features a spa-like bath with dual vanities, a deep soaking tub, and a separate glass-enclosed shower. A generously sized secondary bedroom, bespoke millwork, and in-unit washer/dryer add to the home's effortless functionality. Can Be Purchased Fully Furnished & Includes Private Storage. Taxes reflect primary residence abatement. Assessment of $296.50 a month.
One Kenmare Square, designed by renowned architect Richard Gluckman (Andy Warhol Museum, Gagosian Gallery) and developed by André Balazs (Chateau Marmont, The Mercer), is an iconic 11-story glass-curved masterpiece. With only 53 residences, the building offers an intimate, boutique experience with white-glove amenities including a 24-hour doorman, gym, on-site resident manager, and dual entry points on both Lafayette and Crosby Streets. Live moments from some of downtown's most celebrated dining and shopping destinations all just outside your door.
Listing Courtesy of Corcoran Group
- View more details +
- Features
-
- A/C
- Washer / Dryer
- View / Exposure
-
- City Views
- East, West Exposures
- Close details -
- Contact
-
William Abramson
License Licensed As: William D. AbramsonDirector of Brokerage, Licensed Associate Real Estate Broker
W: 646-637-9062
M: 917-295-7891
- Mortgage Calculator
-









