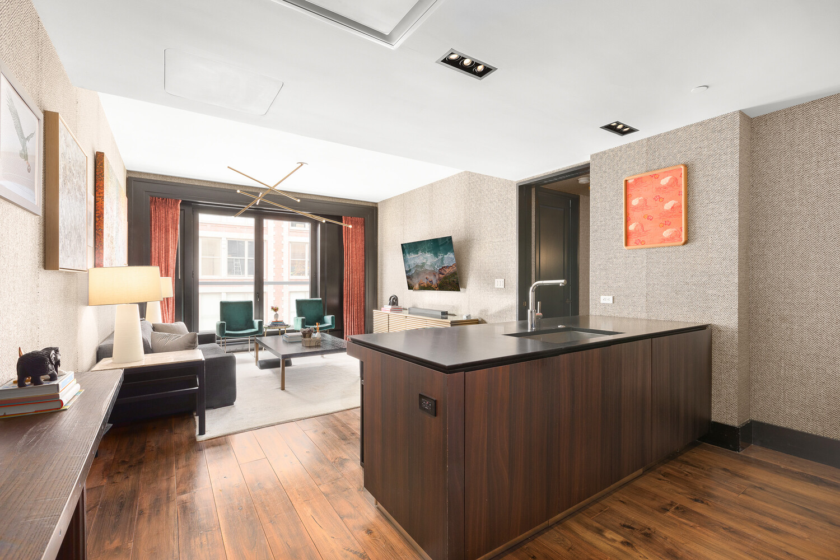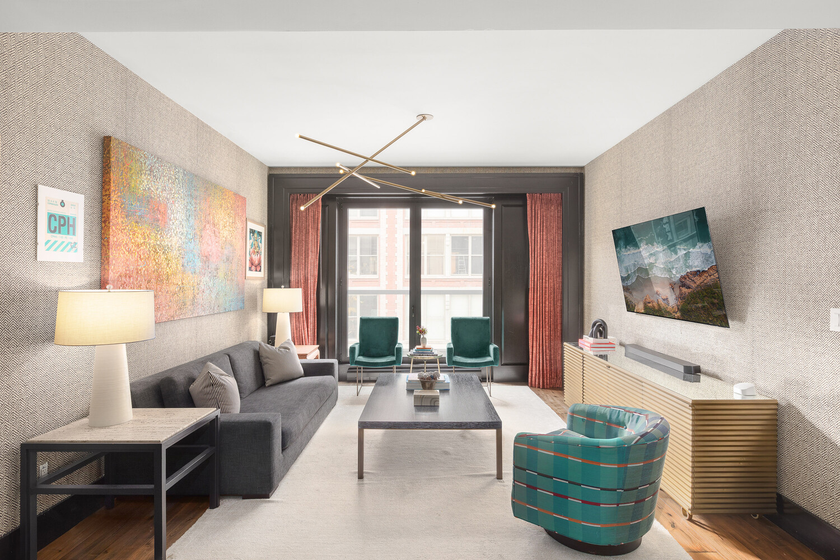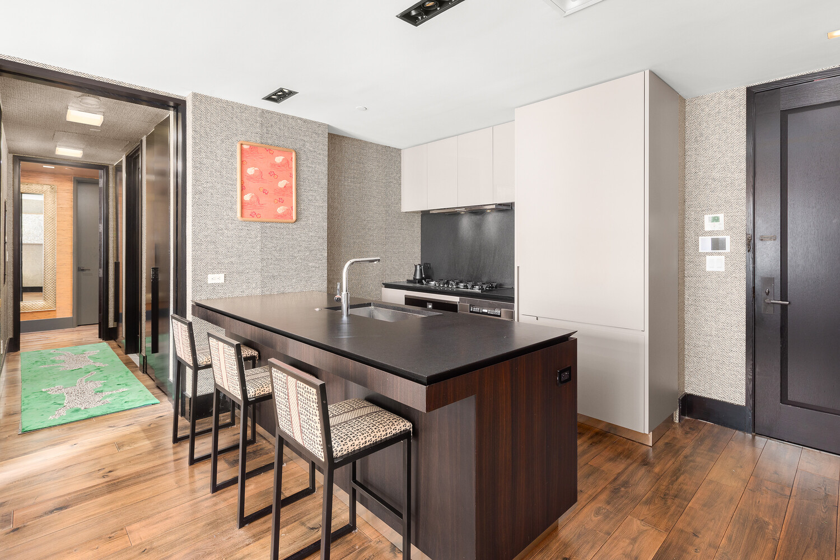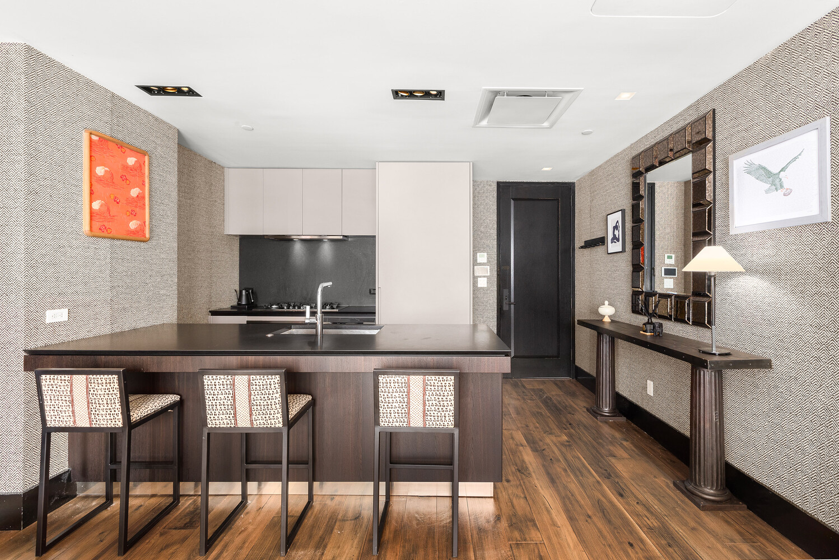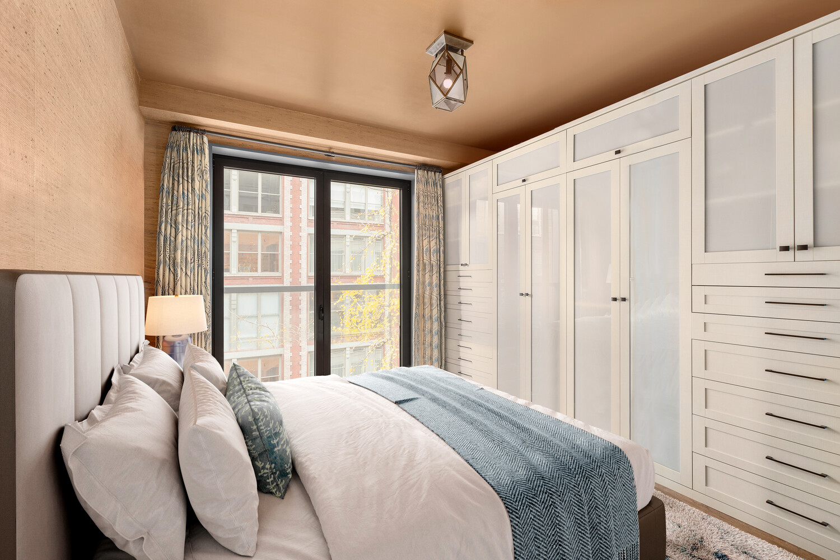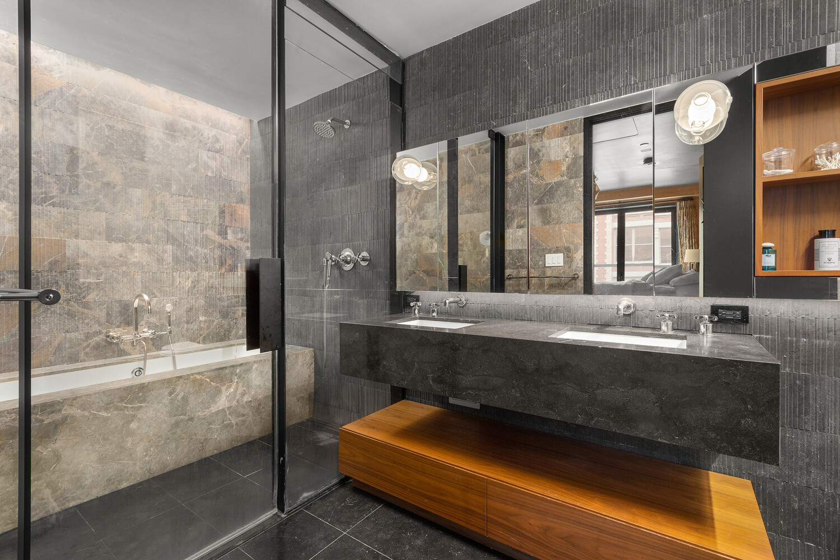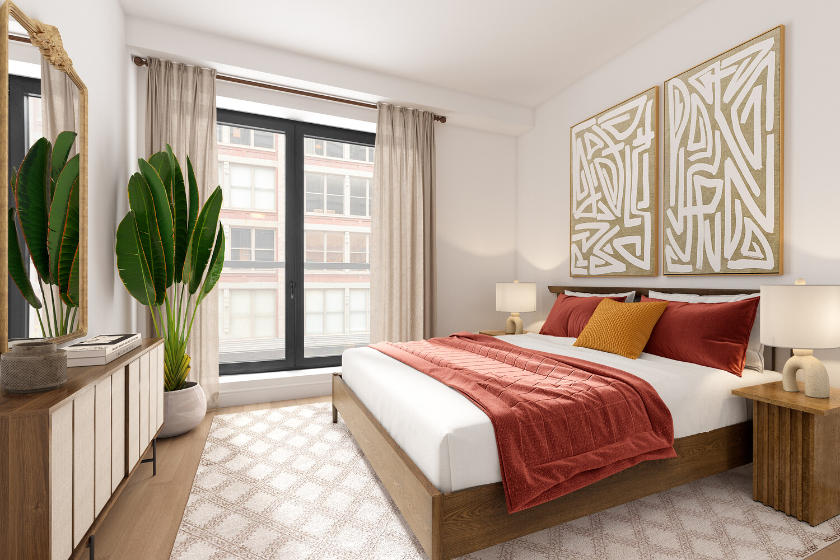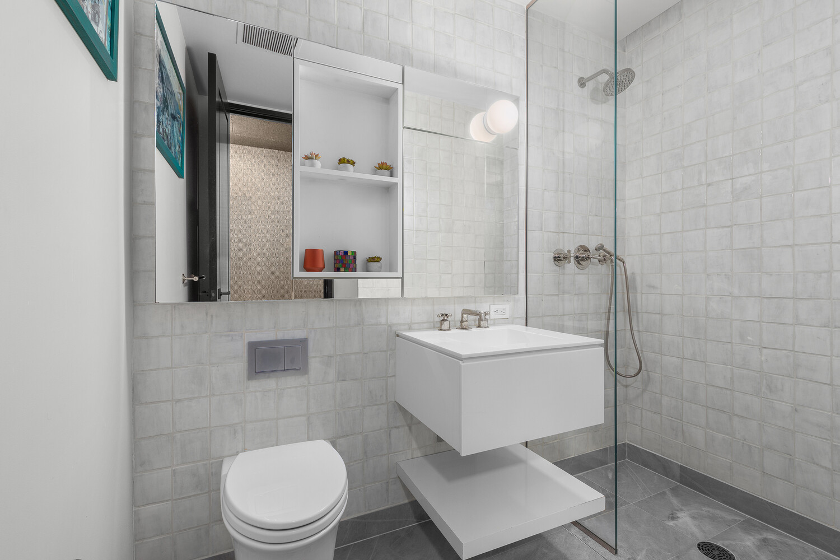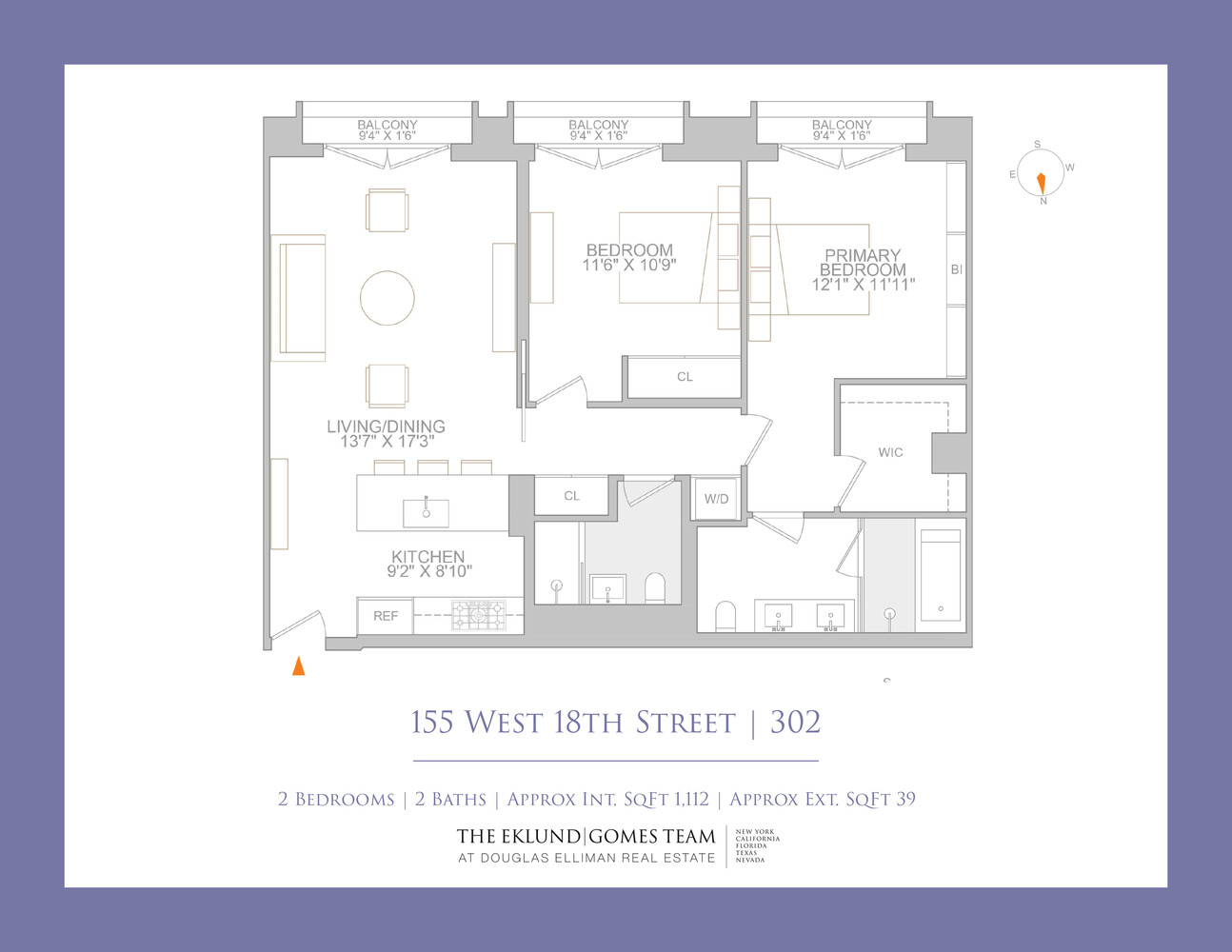
Chelsea | Avenue of the Americas & Seventh Avenue
- $ 11,750
- 2 Bedrooms
- 2 Bathrooms
- 1,112 Approx. SF
- 12-24Term
- Details
- CondoOwnership
- ActiveStatus

- Description
-
Available November 1st - upon request, the home can be delivered with fresh white walls and the wallpaper removed.
This stunning 2-bedroom, 2-bathroom residence spans 1,112 square feet and offers sun-filled south-facing views over Chelsea's tree-lined streets, framed by modern French doors and three Juliet balconies. The spacious living room sets the stage for effortless entertaining, while the chef's kitchen is outfitted with custom Italian Poliform cabinetry, Zimbabwe granite countertops, Miele appliances, and Dornbracht fixtures.
The oversized primary suite features abundant closet space, including a walk-in, and a spa-like en-suite bath finished in marble and limestone with WaterWorks fittings. A second bedroom and adjacent full bath complete the home, designed with whitewashed ceramic tile and a custom Corian vanity.
Additional highlights include custom wood-paneled millwork, walnut flooring in mint condition, solid core doors with Valli & Valli hardware, Poliform closets, washer/dryer, and Crestron smart home automation for lighting and HVAC.
Developed by IGI USA and designed by ODA, The Flynn provides a full suite of amenities: a 24-hour attended lobby, fitness center with dry sauna, communal roof deck, bike room, and optional storage. Perfectly situated at the edge of Chelsea's Ladies" Mile Historic District, residents are moments from the High Line, world-class art galleries, and top dining and shopping.
Fees
First Month's Rent: $11,750
Security Deposit: $11,750
Application Processing Fee: $500 - $550
Credit Check Fee: $75 per additional applicant, guarantor, or adult occupant
Move-In Fee: $500
Refundable Move-In Deposit: $1,500
Renter's Insurance: Required, minimum $1,000,000 coverage
Contact today to schedule a private showing.
Available November 1st - upon request, the home can be delivered with fresh white walls and the wallpaper removed.
This stunning 2-bedroom, 2-bathroom residence spans 1,112 square feet and offers sun-filled south-facing views over Chelsea's tree-lined streets, framed by modern French doors and three Juliet balconies. The spacious living room sets the stage for effortless entertaining, while the chef's kitchen is outfitted with custom Italian Poliform cabinetry, Zimbabwe granite countertops, Miele appliances, and Dornbracht fixtures.
The oversized primary suite features abundant closet space, including a walk-in, and a spa-like en-suite bath finished in marble and limestone with WaterWorks fittings. A second bedroom and adjacent full bath complete the home, designed with whitewashed ceramic tile and a custom Corian vanity.
Additional highlights include custom wood-paneled millwork, walnut flooring in mint condition, solid core doors with Valli & Valli hardware, Poliform closets, washer/dryer, and Crestron smart home automation for lighting and HVAC.
Developed by IGI USA and designed by ODA, The Flynn provides a full suite of amenities: a 24-hour attended lobby, fitness center with dry sauna, communal roof deck, bike room, and optional storage. Perfectly situated at the edge of Chelsea's Ladies" Mile Historic District, residents are moments from the High Line, world-class art galleries, and top dining and shopping.
Fees
First Month's Rent: $11,750
Security Deposit: $11,750
Application Processing Fee: $500 - $550
Credit Check Fee: $75 per additional applicant, guarantor, or adult occupant
Move-In Fee: $500
Refundable Move-In Deposit: $1,500
Renter's Insurance: Required, minimum $1,000,000 coverage
Contact today to schedule a private showing.
Listing Courtesy of Douglas Elliman Real Estate
- View more details +
- Features
-
- A/C [Central]
- Washer / Dryer
- Outdoor
-
- Balcony
- View / Exposure
-
- City Views
- South Exposure
- Close details -
- Contact
-
William Abramson
License Licensed As: William D. AbramsonDirector of Brokerage, Licensed Associate Real Estate Broker
W: 646-637-9062
M: 917-295-7891

