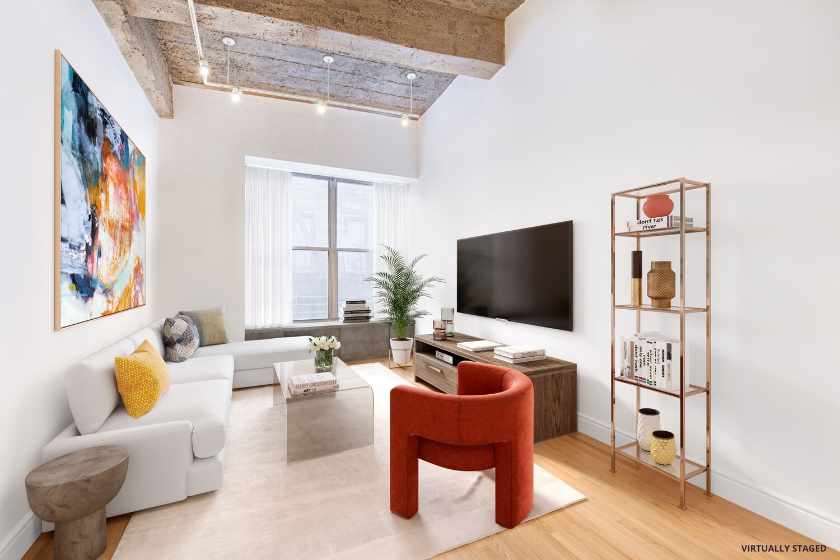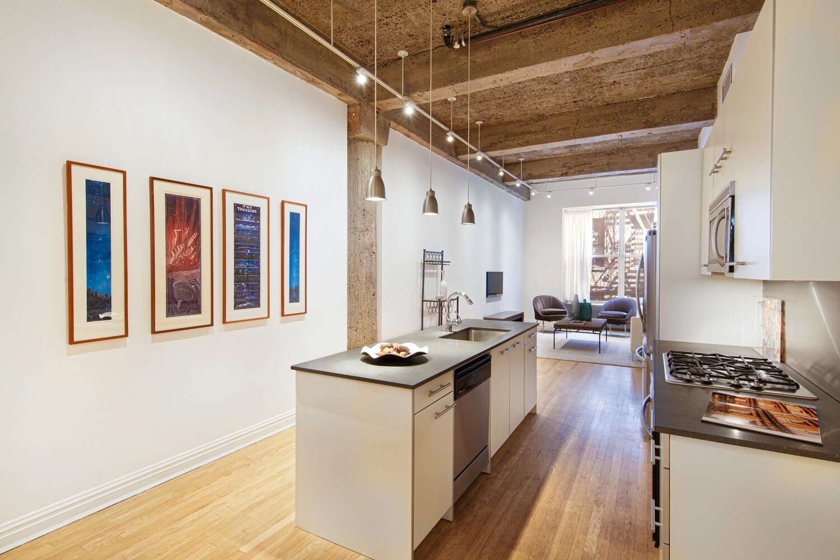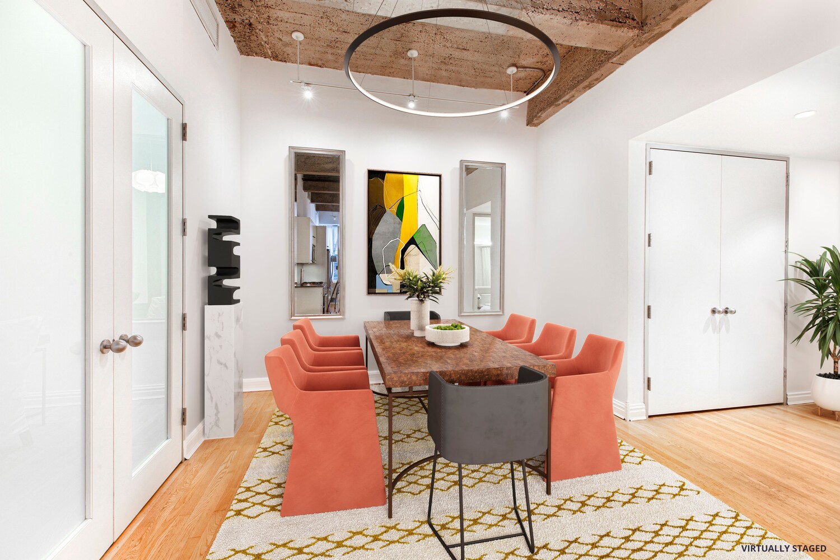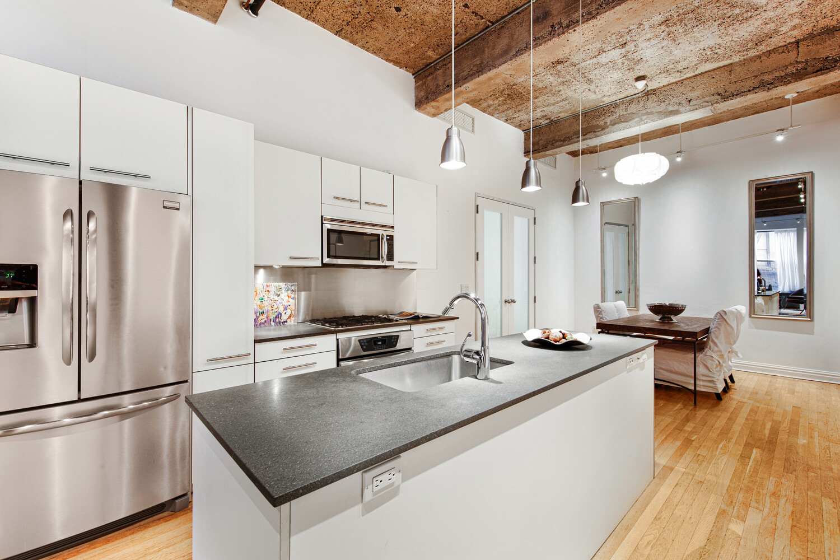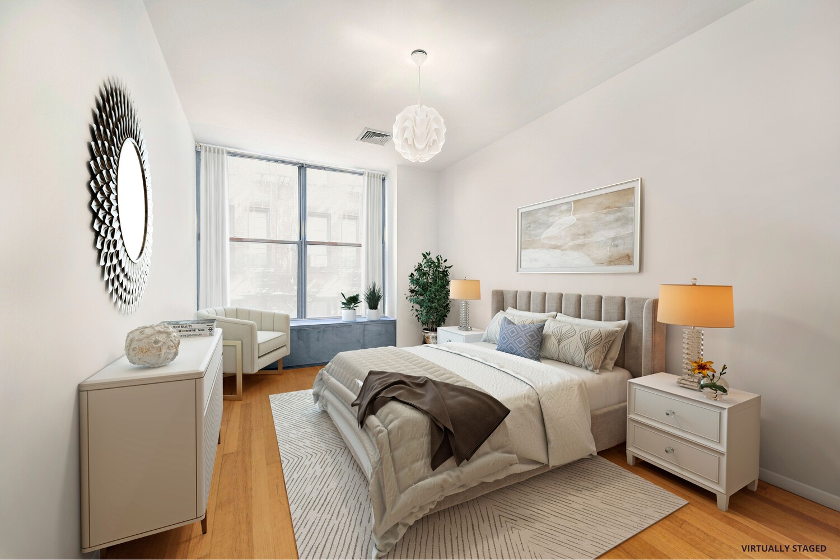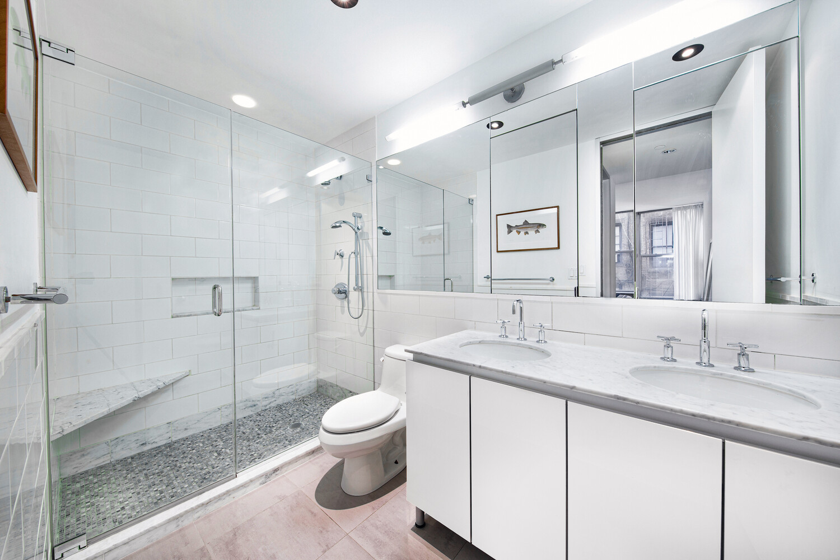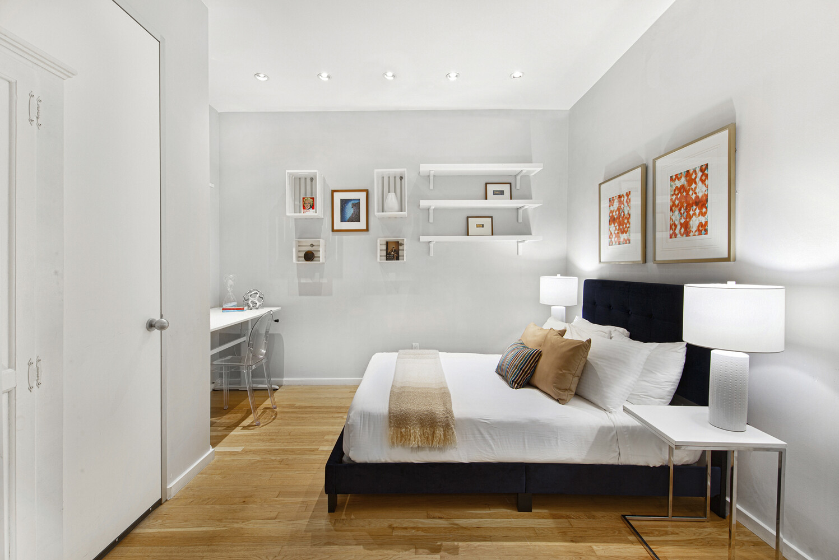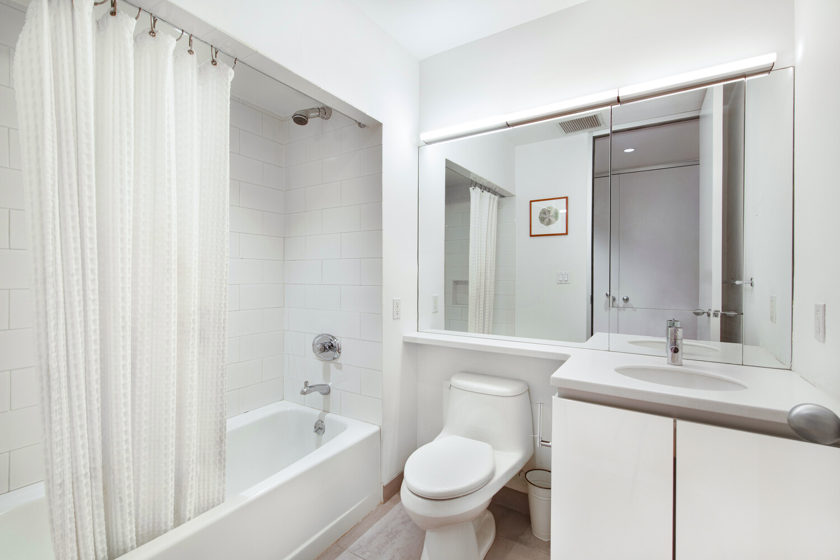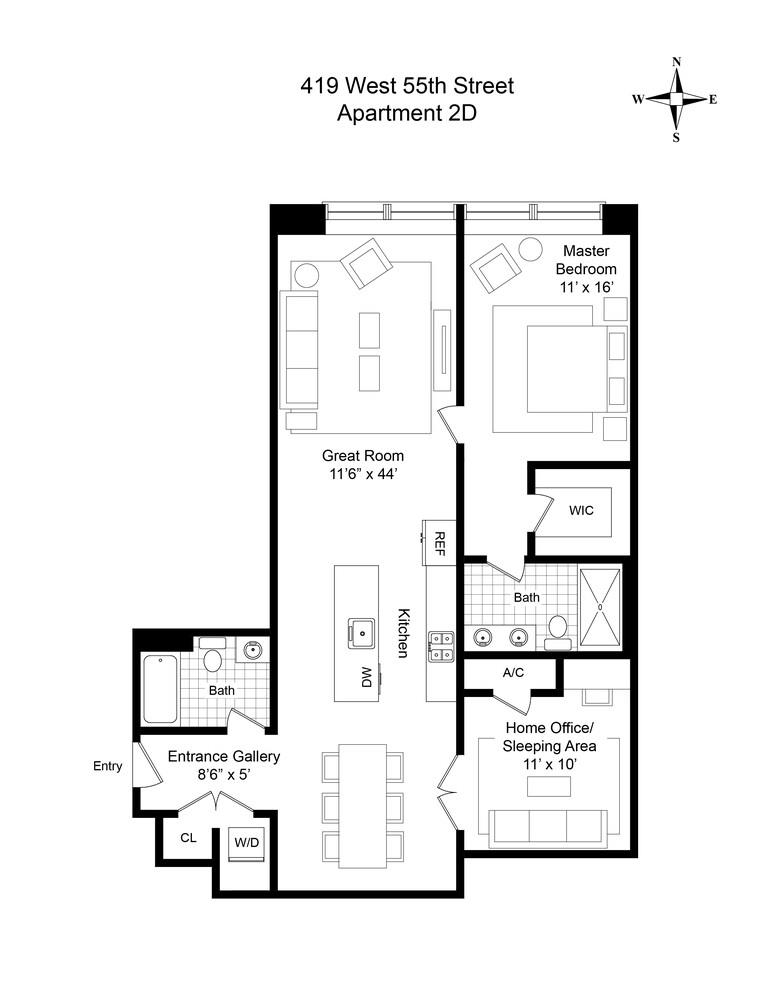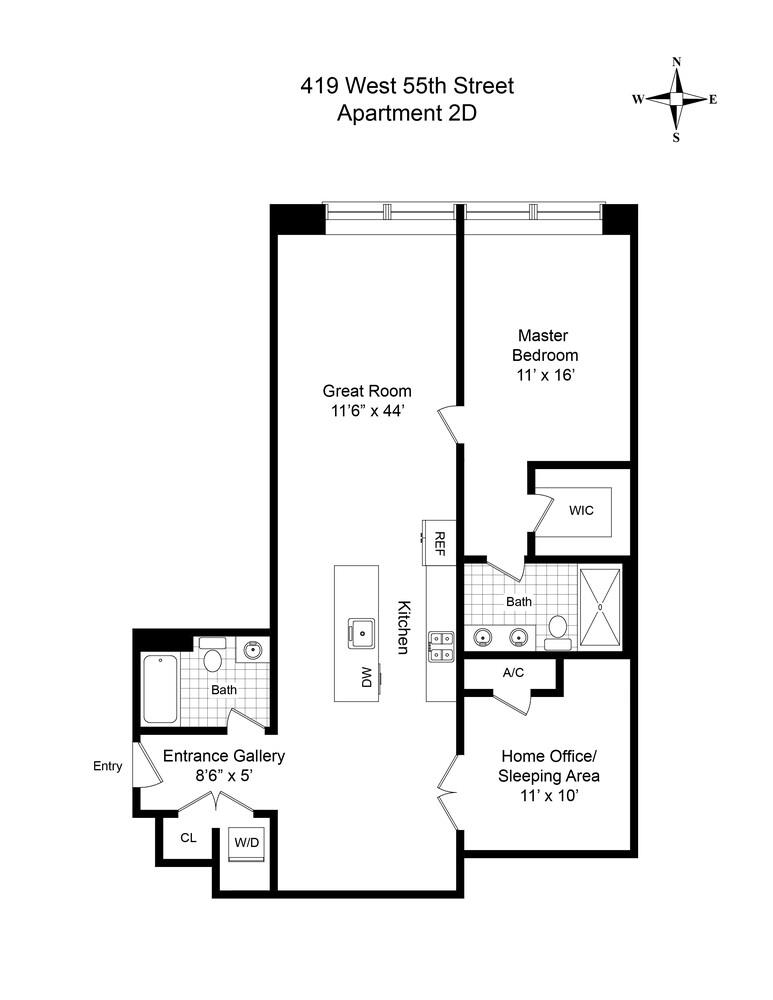
Clinton | Ninth Avenue & Tenth Avenue
- $ 895,000
- 2 Bedrooms
- 2 Bathrooms
- 1,186 Approx. SF
- 80%Financing Allowed
- Details
- CondopOwnership
- $ Common Charges
- $ Real Estate Taxes
- ActiveStatus

- Description
-
Spectacular and Spacious Midtown Loft with 12-foot ceilings is a rare find! Experience the gold standard in open concept living with an extraordinary 44-foot great room incorporating spacious living and dining areas divided by an island chef's kitchen equipped with Poggenpohl cabinetry and top-of-the-line stainless steel appliances. The loft features jumbo loft windows, beautiful hardwood wood floors, custom lighting, and yes a vented washer/dryer. True overhead vented central Air Conditioning, providing fresh cool air throughout. The king-sized master suite has a walk in closet, and premium Carerra marble en-suite bath complete with double vanities and huge walk-in frameless glass shower with seat. The spacious home office has frosted glass doors that open to the living room, and directly across from the full second bathroom.
Loft 55 is an elevatored luxury boutique Condop with only 24 atelier residences. There is only condo board approval, and unlimited subletting. Features include renovated lobby and hallways, M-F on-site porter, package room, and virtual doorman. The building's charm and character draws from its history; originally built as a commercial-grade loft in 1911, it was converted in the mid-2000's though a combination of rigorous architectural and landmark research, the original details of the facade permanently restored. This restoration was combined with a complete overhaul and replacement of the entire interior and core of the building, which included the addition of striking modern finishes and 21st century conveniences.
Enjoy the best of 3 of the hottest areas in Manhattan; Clinton, the Theater District, and Columbus Circle. Central Park, Hudson River Park, world class fitness, dining, and shopping choices all minutes from your residence. Pets Welcome.
Spectacular and Spacious Midtown Loft with 12-foot ceilings is a rare find! Experience the gold standard in open concept living with an extraordinary 44-foot great room incorporating spacious living and dining areas divided by an island chef's kitchen equipped with Poggenpohl cabinetry and top-of-the-line stainless steel appliances. The loft features jumbo loft windows, beautiful hardwood wood floors, custom lighting, and yes a vented washer/dryer. True overhead vented central Air Conditioning, providing fresh cool air throughout. The king-sized master suite has a walk in closet, and premium Carerra marble en-suite bath complete with double vanities and huge walk-in frameless glass shower with seat. The spacious home office has frosted glass doors that open to the living room, and directly across from the full second bathroom.
Loft 55 is an elevatored luxury boutique Condop with only 24 atelier residences. There is only condo board approval, and unlimited subletting. Features include renovated lobby and hallways, M-F on-site porter, package room, and virtual doorman. The building's charm and character draws from its history; originally built as a commercial-grade loft in 1911, it was converted in the mid-2000's though a combination of rigorous architectural and landmark research, the original details of the facade permanently restored. This restoration was combined with a complete overhaul and replacement of the entire interior and core of the building, which included the addition of striking modern finishes and 21st century conveniences.
Enjoy the best of 3 of the hottest areas in Manhattan; Clinton, the Theater District, and Columbus Circle. Central Park, Hudson River Park, world class fitness, dining, and shopping choices all minutes from your residence. Pets Welcome.
Listing Courtesy of Douglas Elliman Real Estate
- View more details +
- Features
-
- A/C [Central]
- View / Exposure
-
- City Views
- North Exposure
- Close details -
- Contact
-
William Abramson
License Licensed As: William D. AbramsonDirector of Brokerage, Licensed Associate Real Estate Broker
W: 646-637-9062
M: 917-295-7891
- Mortgage Calculator
-

