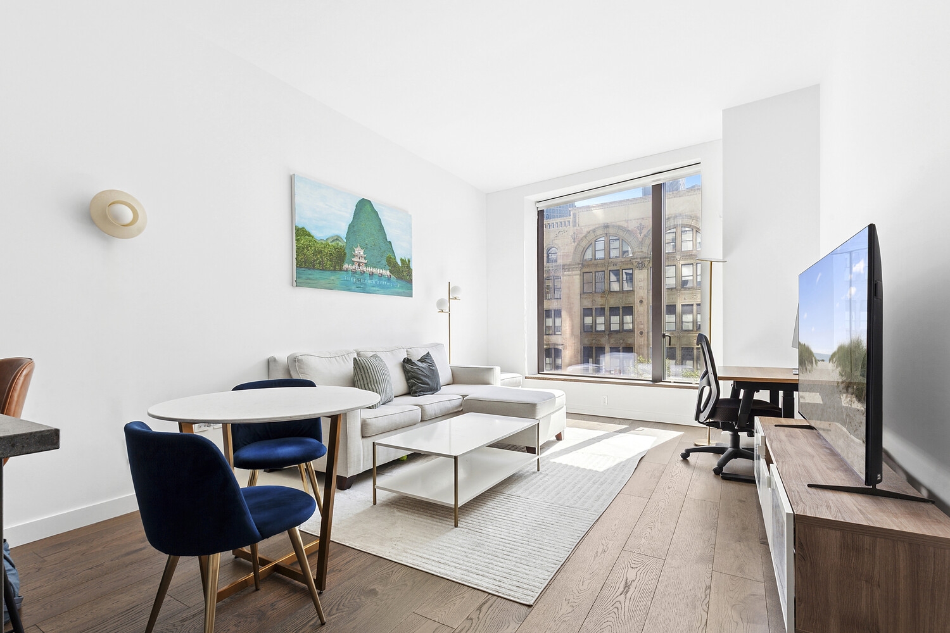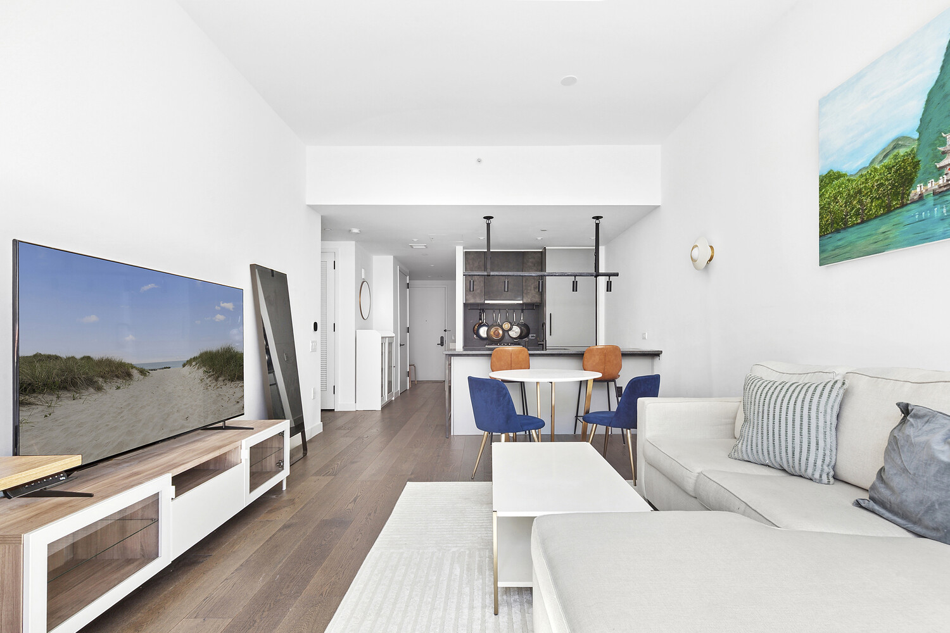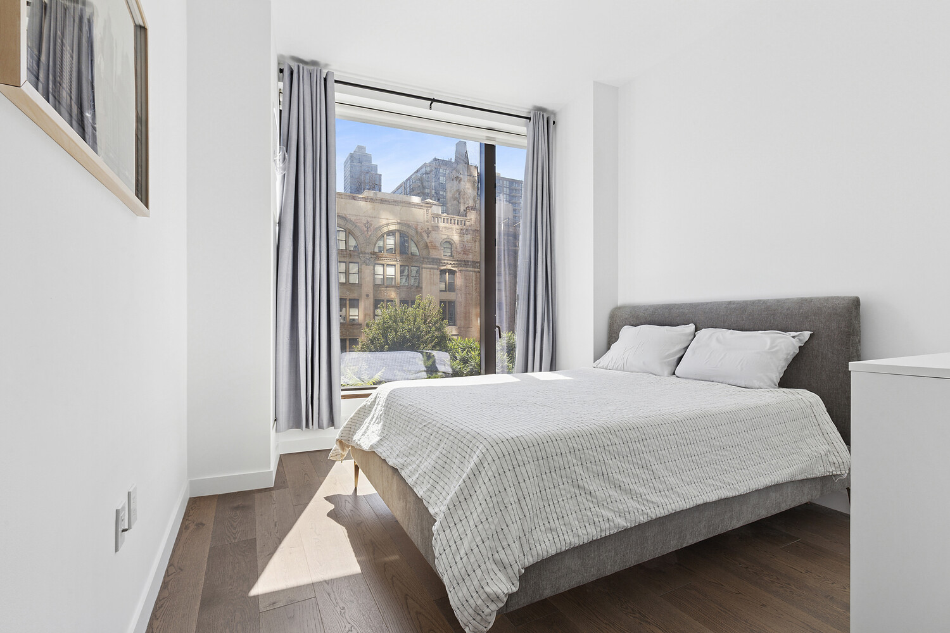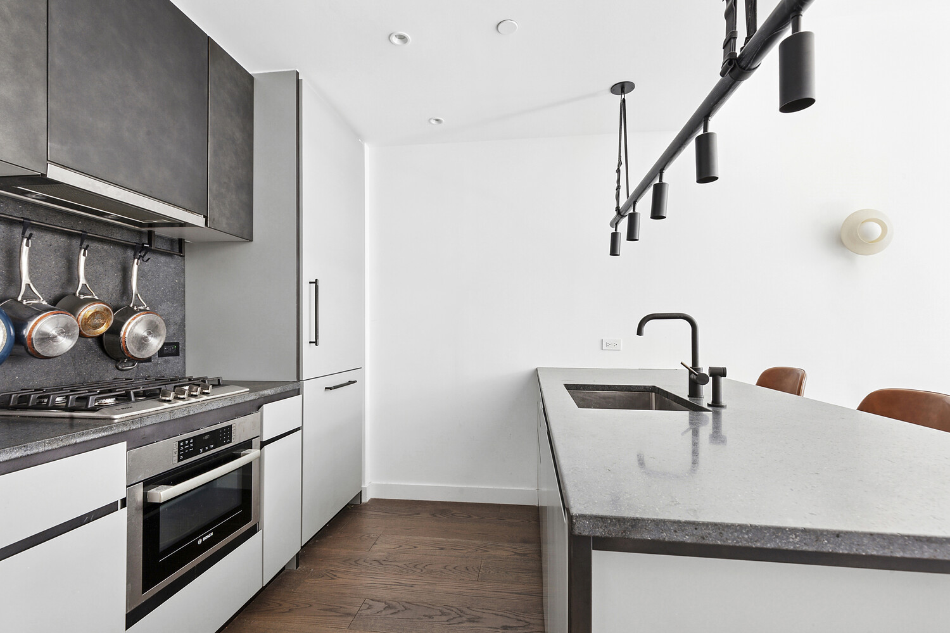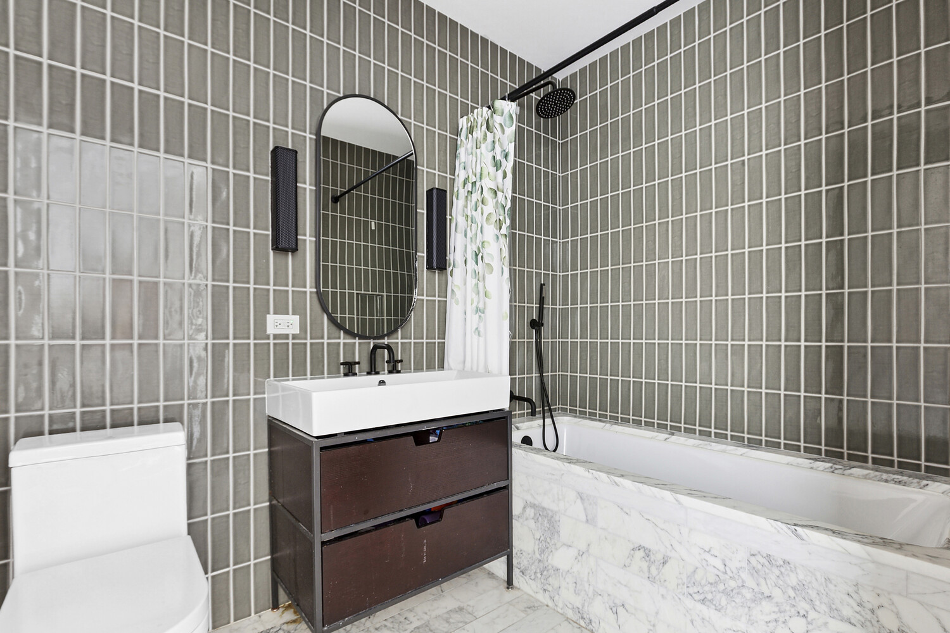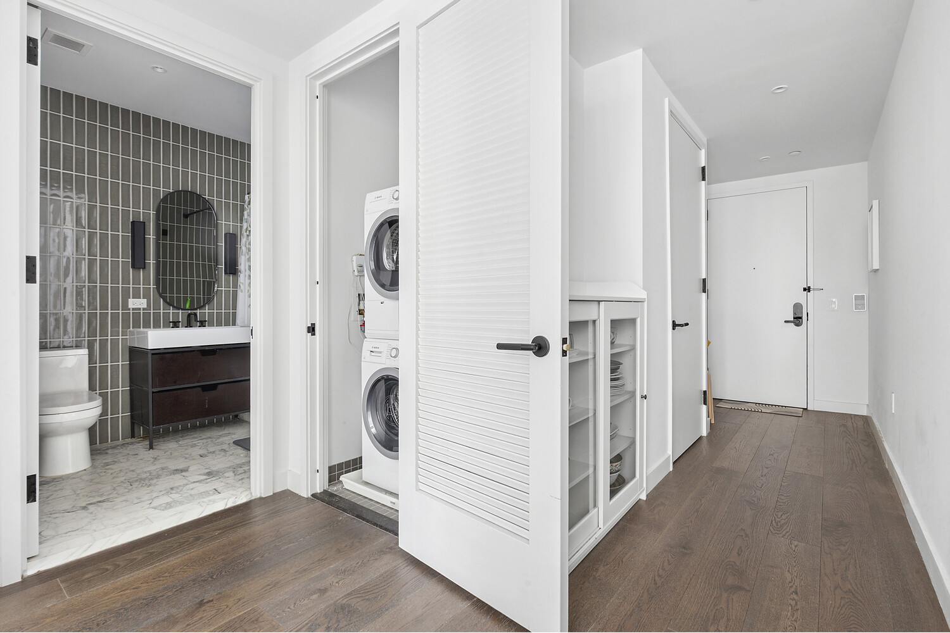
Downtown | Livingston Street & Fulton Street
- $ 5,100
- 1 Bedrooms
- 1 Bathrooms
- 725 Approx. SF
- 12Term
- Details
- CondoOwnership
- ActiveStatus

- Description
-
Rent this spacious one bedroom, one bathroom residence features direct western views of the 11 Hoyt Park. A wide entry foyer leads into the open plan living space designed in deep rich tones that are reminiscent of Brooklyn's industrial warehouses. Richly hued kitchen offers dark-stained oak floors, grey satin-lacquer custom cabinets with blackened steel accents and honed lava stone countertops and backsplash. The master suite features an oversized closet. The elegant spa-like bathroom is thoughtfully crafted with bespoke dark-stained oak vanity with oil-rubbed bronze frame and plumbing fixtures, white Calacatta marble floors, and tub surrounds, and crackle-glazed ceramic wall tiles in a soothing sage green hue.
This home also features WiFi-enabled smart thermostats, USB outlets in select locations, and Latch smart entry door locks.
Rent this spacious one bedroom, one bathroom residence features direct western views of the 11 Hoyt Park. A wide entry foyer leads into the open plan living space designed in deep rich tones that are reminiscent of Brooklyn's industrial warehouses. Richly hued kitchen offers dark-stained oak floors, grey satin-lacquer custom cabinets with blackened steel accents and honed lava stone countertops and backsplash. The master suite features an oversized closet. The elegant spa-like bathroom is thoughtfully crafted with bespoke dark-stained oak vanity with oil-rubbed bronze frame and plumbing fixtures, white Calacatta marble floors, and tub surrounds, and crackle-glazed ceramic wall tiles in a soothing sage green hue.
This home also features WiFi-enabled smart thermostats, USB outlets in select locations, and Latch smart entry door locks.
Listing Courtesy of Coldwell Banker Warburg
- View more details +
- Features
-
- A/C
- View / Exposure
-
- City Views
- East Exposure
- Close details -
- Contact
-
William Abramson
License Licensed As: William D. AbramsonDirector of Brokerage, Licensed Associate Real Estate Broker
W: 646-637-9062
M: 917-295-7891

