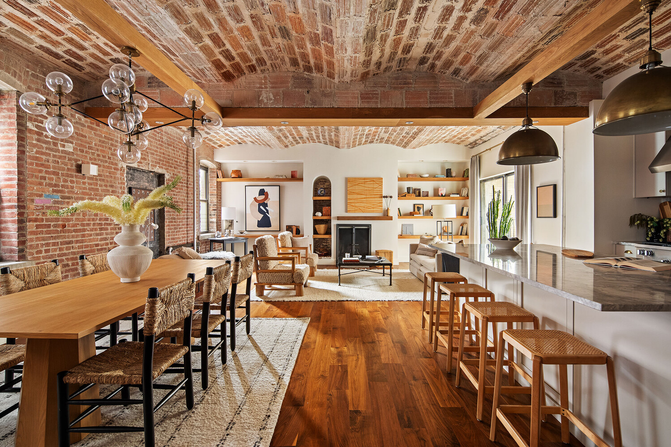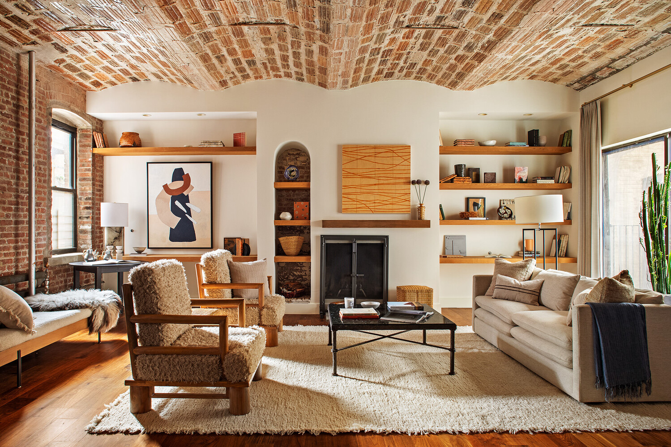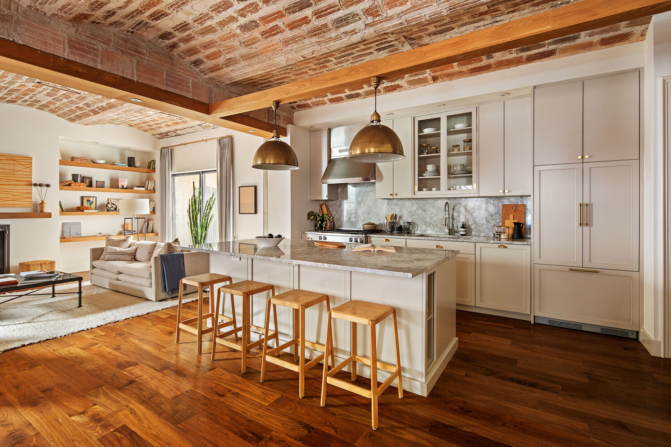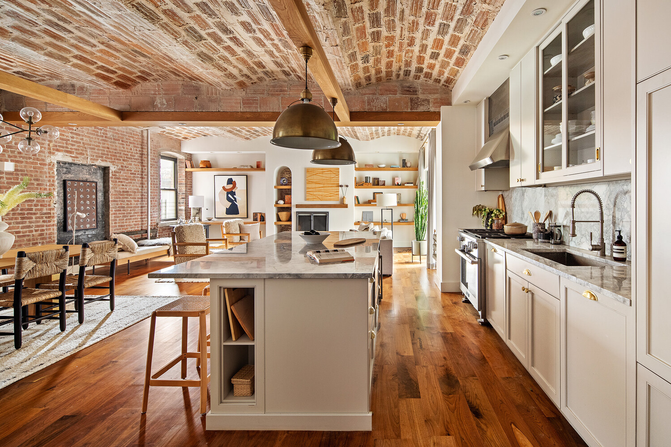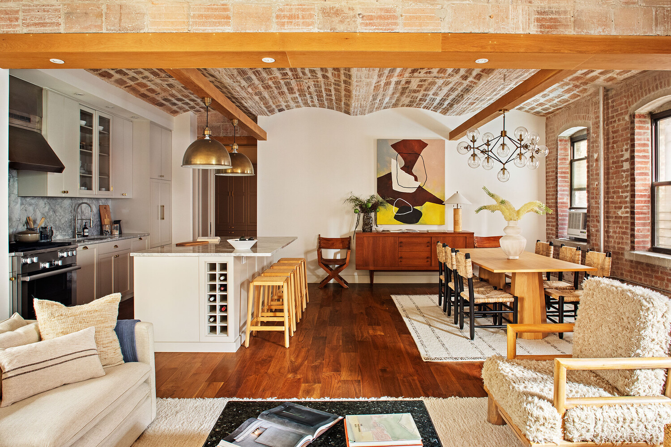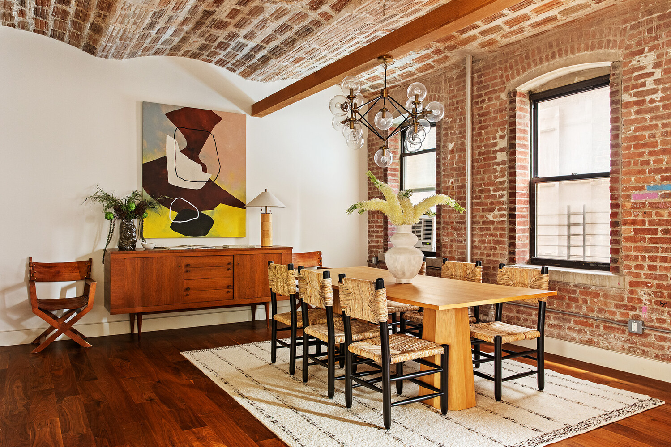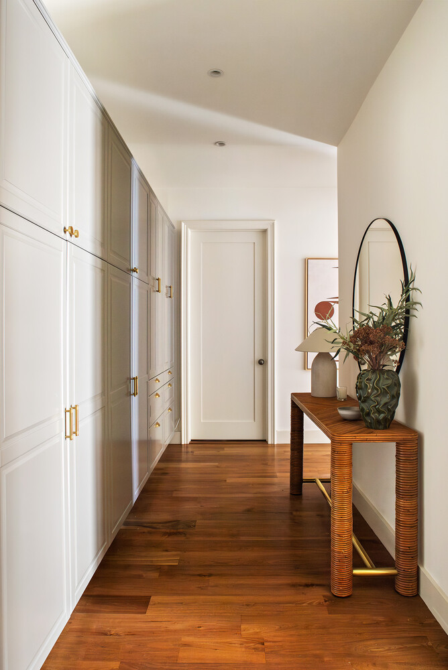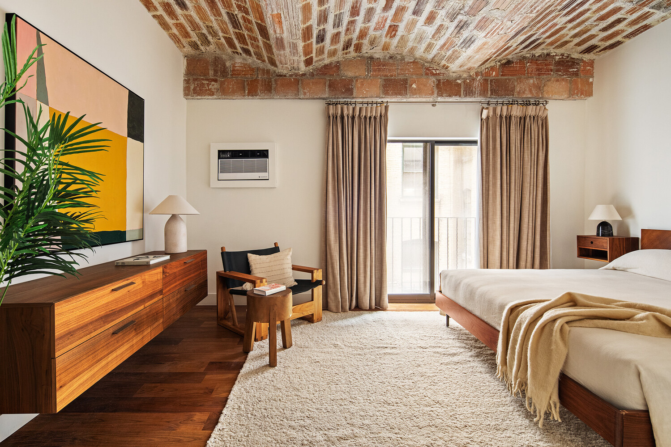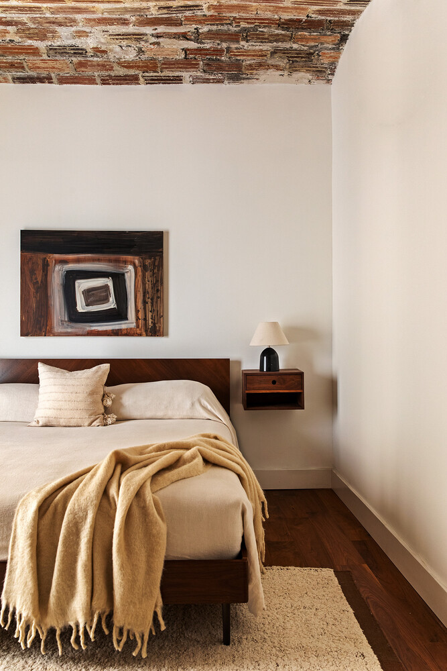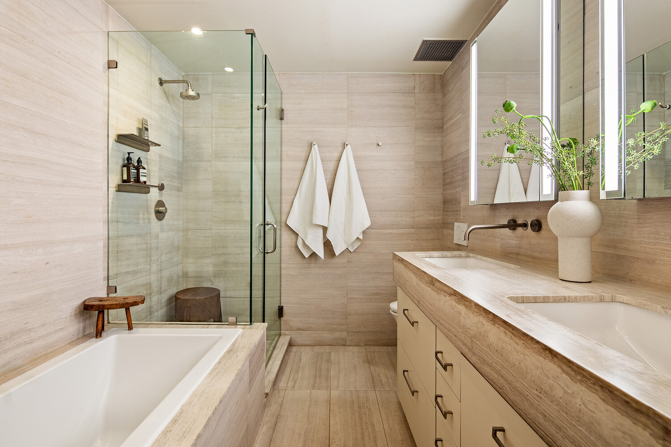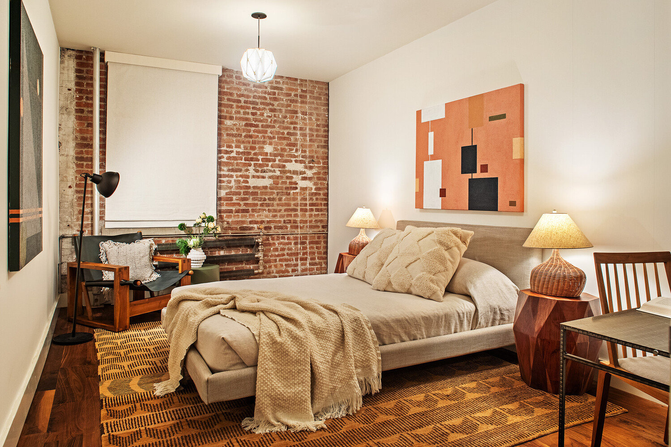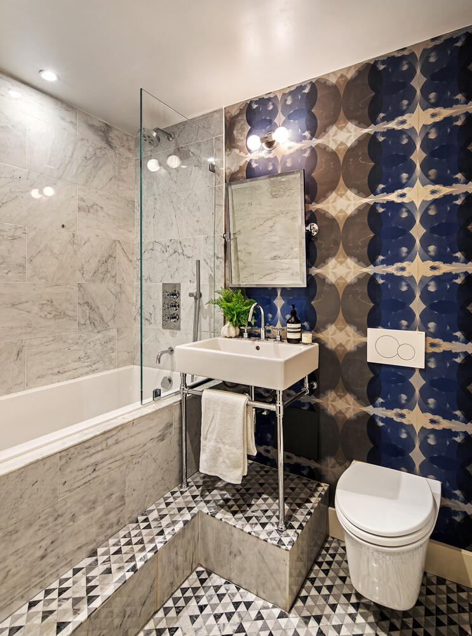
W. Greenwich Village | Greenwich Street & Washington Street
- $ 2,995,000
- 2 Bedrooms
- 2 Bathrooms
- Approx. SF
- 80%Financing Allowed
- Details
- Co-opOwnership
- $ Common Charges
- $ Real Estate Taxes
- ActiveStatus

- Description
-
Contemporary designer style meets historic bones in this turnkey two-bedroom, two-bathroom home featuring expansive interiors, triple exposures and a desirable split-bedroom layout in a boutique West Village cooperative.
The moment you enter this move-in ready residence, you’ll discover a spacious, airy ambiance rarely found in historic West Village homes. Dramatic barrel-vaulted brick ceilings soar 14 feet high over wide-plank hardwood floors, substantial millwork, oversized windows and Juliet balconies facing north, east and south. The gracious foyer is lined with floor-to-ceiling custom cabinetry. Ahead, the open-plan great room invites you to relax and entertain alongside swaths of exposed brick, stunning designer lighting, illuminated shelving niches, and a warm wood-burning fireplace. Plan your next culinary achievement in the open kitchen, where custom cabinetry and marble surround stainless steel appliances, including a Miele gas range, cabinet-front refrigerator, dishwasher and Summit wine cooler. The oversized center island adds plenty of room for casual dining and conversation, while large glass doors frame southern sunlight.
Head to the serene owner’s suite to find a king-size bedroom with a roomy closet and its own sliding glass door and Juliet balcony. The en suite spa bathroom impresses with a large soaking tub, rain shower, Toto commode, double vanity and illuminated medicine cabinets, all surrounded by floor-to-ceiling tile. A spacious secondary bedroom and a full guest bathroom complete the well-planned layout, while an in-unit washer-dryer and a deeded storage unit add comfort and convenience to this wonderful West Village sanctuary.
Built in 1905 and beautifully reimagined in 2017, 131 Perry Street is a stunning warehouse building featuring a striking corbelled brick facade with grand arches and a two-story tower reminiscent of medieval Italian design. The self-managed, 14-unit elevator co-op offers low monthly charges, part-time superintendent service, intercom entry, and private storage.
Located on a tree-lined Belgian-block street within the Greenwich Village Historic District, this fine home is surrounded by coveted West Village amenities. Enjoy Hudson River Park’s 500 acres of waterfront outdoor space and recreation just minutes from your door, or head a few blocks north to explore The High Line and Whitney Museum. Iconic dining and nightlife establishments, including Dante, White Horse Tavern and Magnolia Bakery, line the nearby streets. Access to transportation is effortless with 1/2/3, A/C/E, B/D/F/M, L and PATH trains, excellent bus service and CitiBike stations all nearby.
Contemporary designer style meets historic bones in this turnkey two-bedroom, two-bathroom home featuring expansive interiors, triple exposures and a desirable split-bedroom layout in a boutique West Village cooperative.
The moment you enter this move-in ready residence, you’ll discover a spacious, airy ambiance rarely found in historic West Village homes. Dramatic barrel-vaulted brick ceilings soar 14 feet high over wide-plank hardwood floors, substantial millwork, oversized windows and Juliet balconies facing north, east and south. The gracious foyer is lined with floor-to-ceiling custom cabinetry. Ahead, the open-plan great room invites you to relax and entertain alongside swaths of exposed brick, stunning designer lighting, illuminated shelving niches, and a warm wood-burning fireplace. Plan your next culinary achievement in the open kitchen, where custom cabinetry and marble surround stainless steel appliances, including a Miele gas range, cabinet-front refrigerator, dishwasher and Summit wine cooler. The oversized center island adds plenty of room for casual dining and conversation, while large glass doors frame southern sunlight.
Head to the serene owner’s suite to find a king-size bedroom with a roomy closet and its own sliding glass door and Juliet balcony. The en suite spa bathroom impresses with a large soaking tub, rain shower, Toto commode, double vanity and illuminated medicine cabinets, all surrounded by floor-to-ceiling tile. A spacious secondary bedroom and a full guest bathroom complete the well-planned layout, while an in-unit washer-dryer and a deeded storage unit add comfort and convenience to this wonderful West Village sanctuary.
Built in 1905 and beautifully reimagined in 2017, 131 Perry Street is a stunning warehouse building featuring a striking corbelled brick facade with grand arches and a two-story tower reminiscent of medieval Italian design. The self-managed, 14-unit elevator co-op offers low monthly charges, part-time superintendent service, intercom entry, and private storage.
Located on a tree-lined Belgian-block street within the Greenwich Village Historic District, this fine home is surrounded by coveted West Village amenities. Enjoy Hudson River Park’s 500 acres of waterfront outdoor space and recreation just minutes from your door, or head a few blocks north to explore The High Line and Whitney Museum. Iconic dining and nightlife establishments, including Dante, White Horse Tavern and Magnolia Bakery, line the nearby streets. Access to transportation is effortless with 1/2/3, A/C/E, B/D/F/M, L and PATH trains, excellent bus service and CitiBike stations all nearby.
Listing Courtesy of Douglas Elliman Real Estate
- View more details +
- Features
-
- A/C
- Washer / Dryer
- View / Exposure
-
- North Exposure
- Close details -
- Contact
-
William Abramson
License Licensed As: William D. AbramsonDirector of Brokerage, Licensed Associate Real Estate Broker
W: 646-637-9062
M: 917-295-7891
- Mortgage Calculator
-

