
Carnegie Hill | East 90th Street & East 91st Street
- $ 7,495,000
- 5 Bedrooms
- 4 Bathrooms
- Approx. SF
- 50%Financing Allowed
- Details
- Co-opOwnership
- $ Common Charges
- $ Real Estate Taxes
- ActiveStatus

- Description
-
OPEN HOUSES BY APPOINTMENT ONLY - VIEW VIDEO FOR MORE INFORMATION
Your trophy penthouse awaits! Bring your contractor to this diamond in the rough.
The private elevator landing leads to the elegant, windowed foyer and the grand-scale, south-facing living and dining rooms. The big sun-flooded eat-in kitchen and pantry can be made even larger with the addition of one or two of the staff rooms, off which is a full bathroom with a skylight.
The bedroom wing offers endless possibilities. There are enough rooms to have four or five bedrooms, including the massive primary with its ensuite bathroom, large closets, and views of the south terrace.
The stunning 2,200-square-foot, setback, wrap terrace has three open exposures and offers an urban oasis.
Additional features are a wood-burning fireplace, soaring 11ft ceilings, four bathrooms, and a washer/dryer and central air are allowed with proper approval.
1125 Park Avenue is a stunning prewar co-op with a doorman, beautiful lobby, gym, basketball court, storage bins, private wine cellars, and a bike room.
OPEN HOUSES BY APPOINTMENT ONLY - VIEW VIDEO FOR MORE INFORMATION
Your trophy penthouse awaits! Bring your contractor to this diamond in the rough.
The private elevator landing leads to the elegant, windowed foyer and the grand-scale, south-facing living and dining rooms. The big sun-flooded eat-in kitchen and pantry can be made even larger with the addition of one or two of the staff rooms, off which is a full bathroom with a skylight.
The bedroom wing offers endless possibilities. There are enough rooms to have four or five bedrooms, including the massive primary with its ensuite bathroom, large closets, and views of the south terrace.
The stunning 2,200-square-foot, setback, wrap terrace has three open exposures and offers an urban oasis.
Additional features are a wood-burning fireplace, soaring 11ft ceilings, four bathrooms, and a washer/dryer and central air are allowed with proper approval.
1125 Park Avenue is a stunning prewar co-op with a doorman, beautiful lobby, gym, basketball court, storage bins, private wine cellars, and a bike room.
Listing Courtesy of Douglas Elliman Real Estate
- View more details +
- Features
-
- A/C
- View / Exposure
-
- City Views
- Close details -
- Contact
-
William Abramson
License Licensed As: William D. AbramsonDirector of Brokerage, Licensed Associate Real Estate Broker
W: 646-637-9062
M: 917-295-7891
- Mortgage Calculator
-

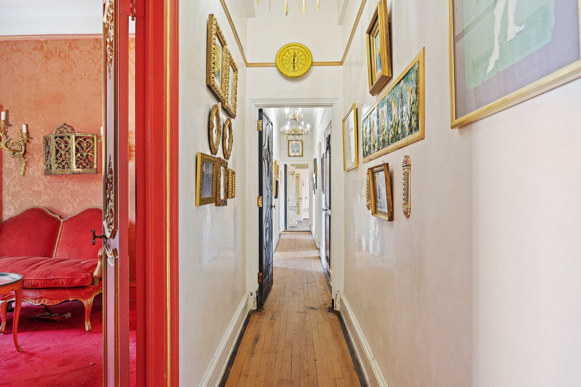
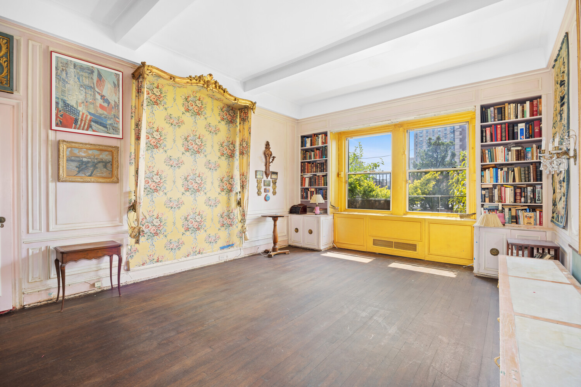
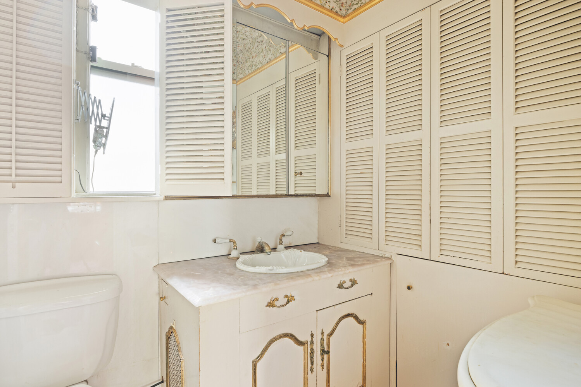
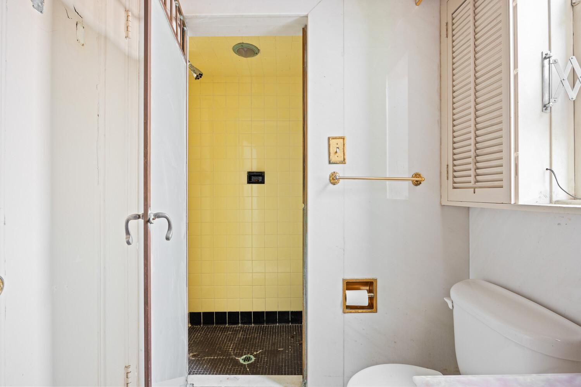
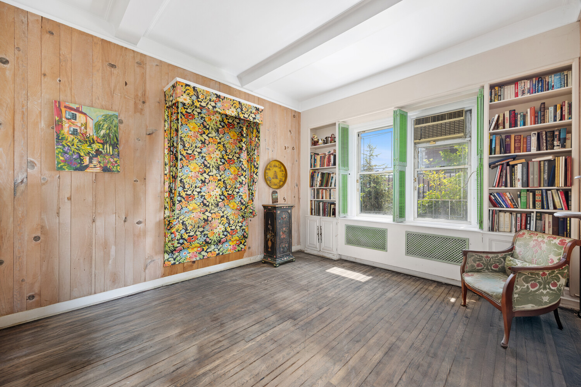
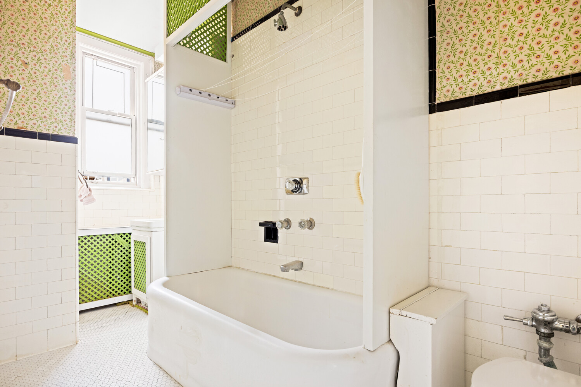
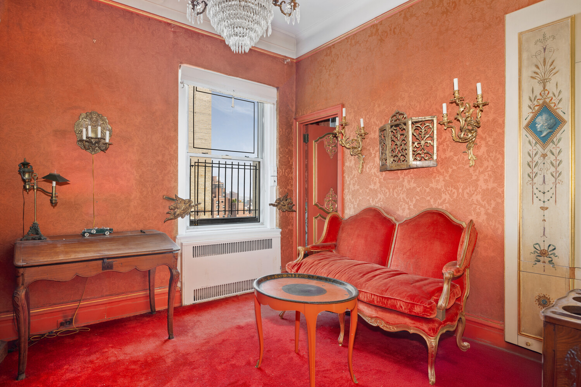
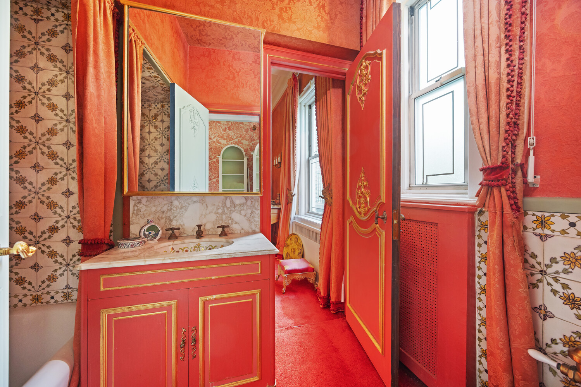
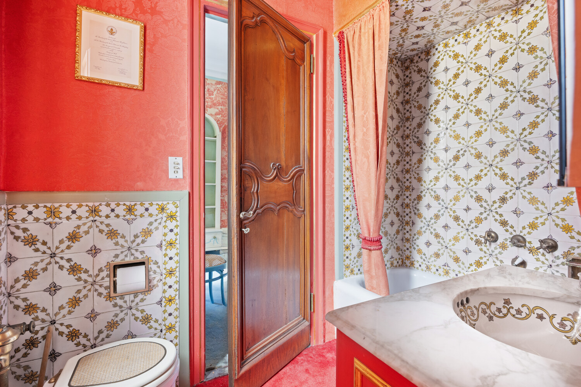
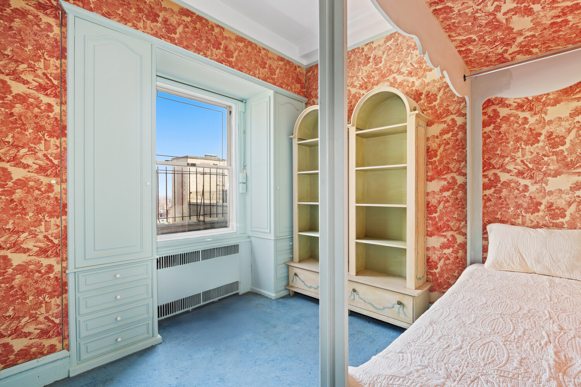
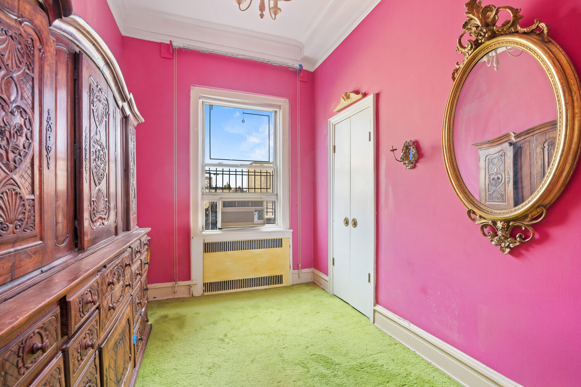
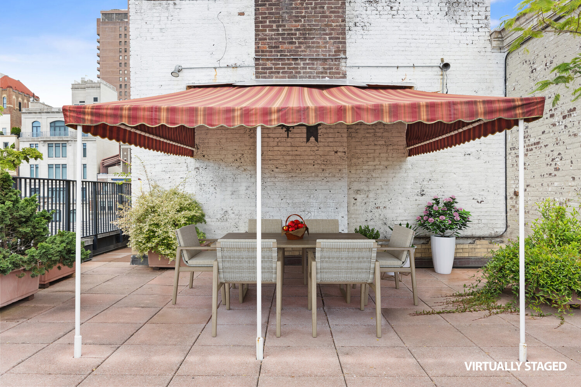
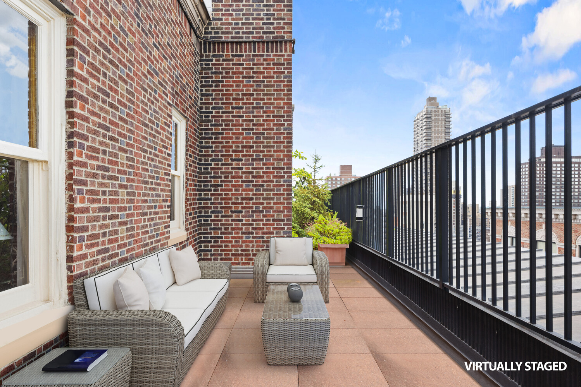
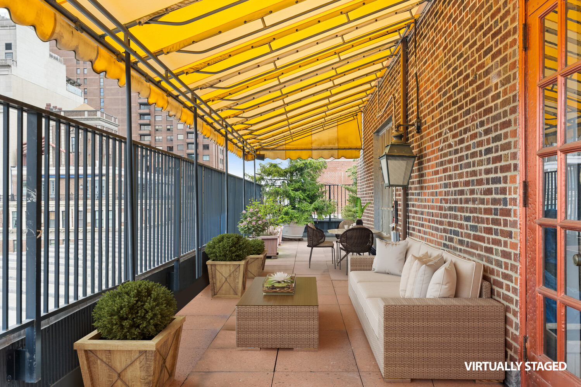
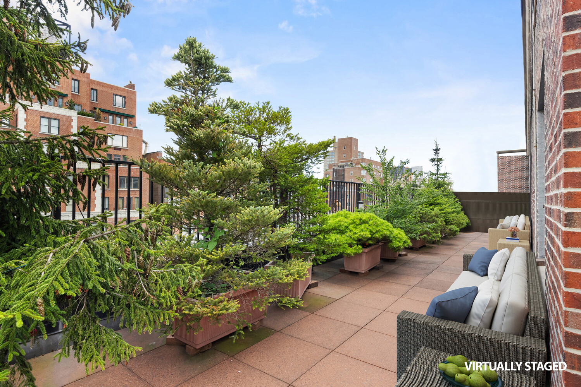
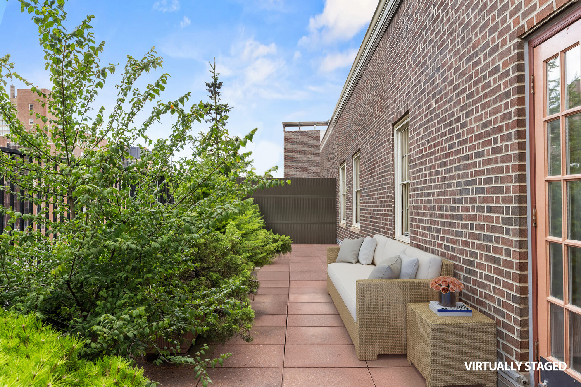
.jpg)