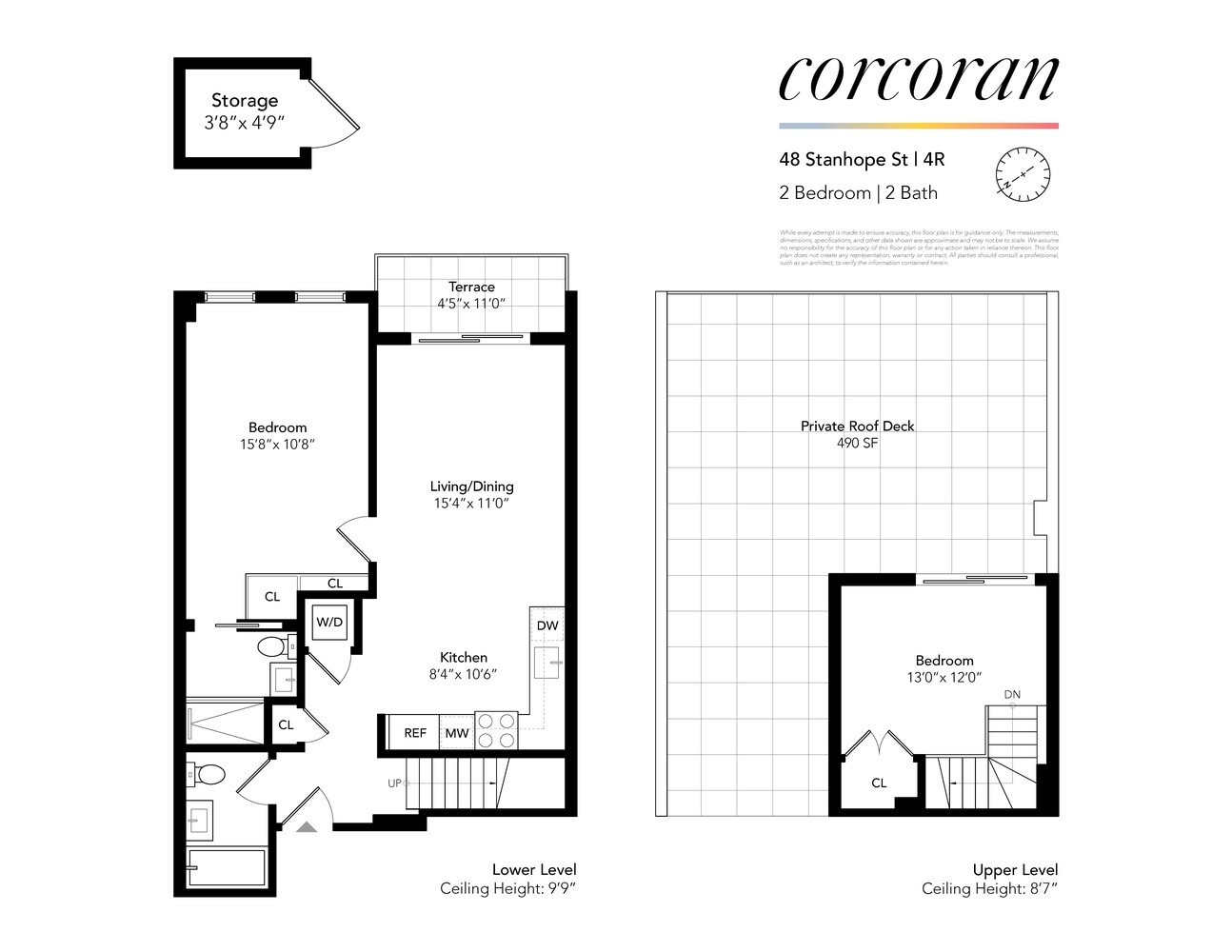
Bushwick | Evergreen Avenue & Central Avenue
- $ 1,025,000
- 2 Bedrooms
- 2 Bathrooms
- 961 Approx. SF
- 90%Financing Allowed
- Details
- CondoOwnership
- $ 430Common Charges
- $ 654Real Estate Taxes
- ActiveStatus

- Description
-
Welcome to Residence 4R at 48 Stanhope Street-a sun-filled 961-square-foot, 2-bedroom, 2-bath duplex with soaring ceilings and private outdoor space in the heart of Bushwick.
Upon entry, a serene full bathroom with a deep soaking tub lies to the left, followed by a dedicated washer/dryer closet discreetly tucked away for everyday convenience.
Nearly 10-foot ceilings and floor-to-ceiling windows bathe the home in natural light, creating an airy, sophisticated atmosphere. The expansive living and dining area flows seamlessly onto a spacious private terrace-ideal for al fresco dining, entertaining, or quiet relaxation.
The designer kitchen is appointed with top-of-the-line appliances, including a paneled French door fridge, sleek quartz countertops, and custom cabinetry that maximize both style and function.
Adjacent to the living area sits the primary suite offering double closets and a spa-like en-suite bath with a walk-in glass-enclosed rain shower and handheld fixture.
Upstairs, the secondary bedroom opens to a spectacular 490-square-foot private roof deck-a rare urban retreat perfect for gatherings, gardening, or simply enjoying the skyline.
Through refined details such as light oak floors, high ceilings, and expansive windows, residence 4R delivers a lifestyle of comfort, style, and connection-both inside and out.
Storage unit included!
Set in the heart of Bushwick, this residence is surrounded by neighborhood favorites like Sunrise/Sunset, Hart Bar, Lalin, Bonjour Brooklyn Bakery, and Santa Panza. With the M train nearby, you'll enjoy the vibrant local culture and effortless city access.
THE COMPLETE OFFERING TERMS ARE IN AN OFFERING PLAN AVAILABLE FROM THE SPONSOR 48 STANHOPE LLC AT 40 MELVILLE LANE, GREAT NECK, NY 11023 . FILE NO. CD24-0359Welcome to Residence 4R at 48 Stanhope Street-a sun-filled 961-square-foot, 2-bedroom, 2-bath duplex with soaring ceilings and private outdoor space in the heart of Bushwick.
Upon entry, a serene full bathroom with a deep soaking tub lies to the left, followed by a dedicated washer/dryer closet discreetly tucked away for everyday convenience.
Nearly 10-foot ceilings and floor-to-ceiling windows bathe the home in natural light, creating an airy, sophisticated atmosphere. The expansive living and dining area flows seamlessly onto a spacious private terrace-ideal for al fresco dining, entertaining, or quiet relaxation.
The designer kitchen is appointed with top-of-the-line appliances, including a paneled French door fridge, sleek quartz countertops, and custom cabinetry that maximize both style and function.
Adjacent to the living area sits the primary suite offering double closets and a spa-like en-suite bath with a walk-in glass-enclosed rain shower and handheld fixture.
Upstairs, the secondary bedroom opens to a spectacular 490-square-foot private roof deck-a rare urban retreat perfect for gatherings, gardening, or simply enjoying the skyline.
Through refined details such as light oak floors, high ceilings, and expansive windows, residence 4R delivers a lifestyle of comfort, style, and connection-both inside and out.
Storage unit included!
Set in the heart of Bushwick, this residence is surrounded by neighborhood favorites like Sunrise/Sunset, Hart Bar, Lalin, Bonjour Brooklyn Bakery, and Santa Panza. With the M train nearby, you'll enjoy the vibrant local culture and effortless city access.
THE COMPLETE OFFERING TERMS ARE IN AN OFFERING PLAN AVAILABLE FROM THE SPONSOR 48 STANHOPE LLC AT 40 MELVILLE LANE, GREAT NECK, NY 11023 . FILE NO. CD24-0359
Listing Courtesy of Corcoran Group
- View more details +
- Features
-
- A/C [Central]
- Washer / Dryer
- Outdoor
-
- Terrace
- View / Exposure
-
- North, East, South, West Exposures
- Close details -
- Contact
-
William Abramson
License Licensed As: William D. AbramsonDirector of Brokerage, Licensed Associate Real Estate Broker
W: 646-637-9062
M: 917-295-7891
- Mortgage Calculator
-












