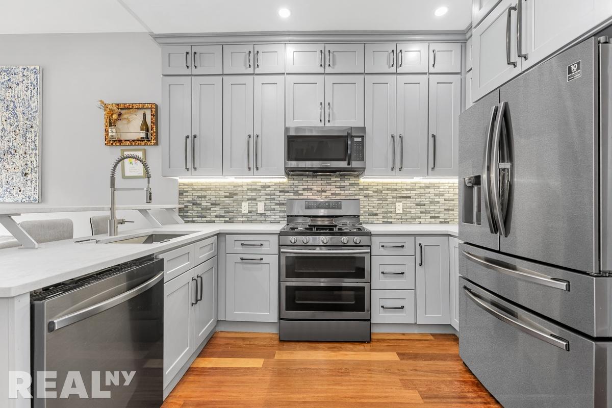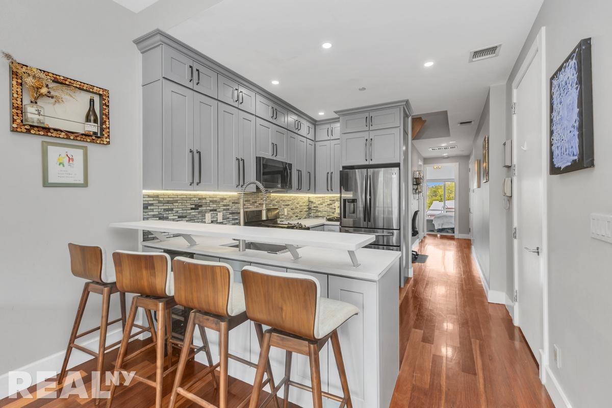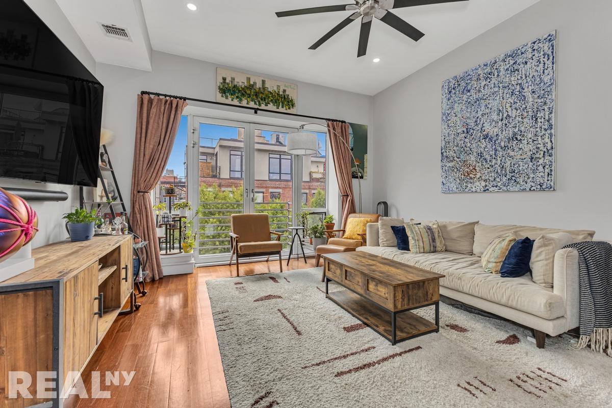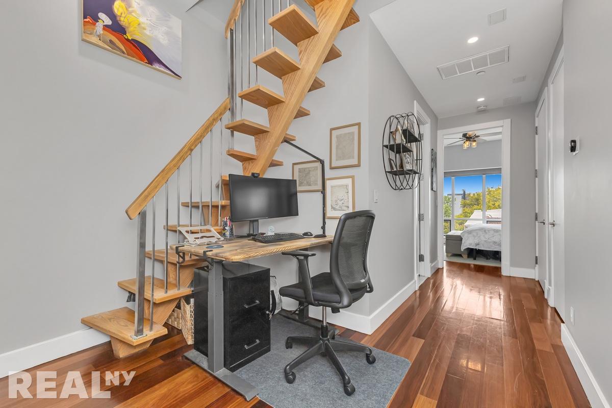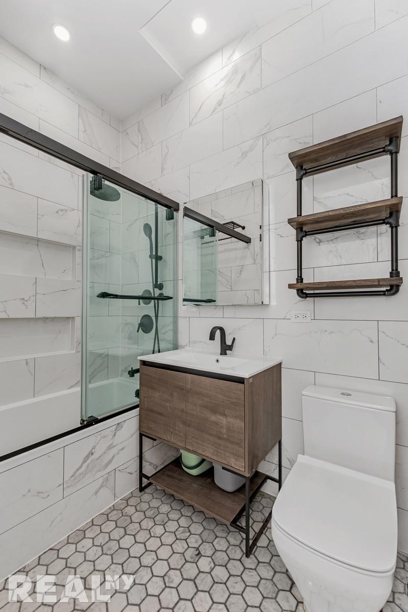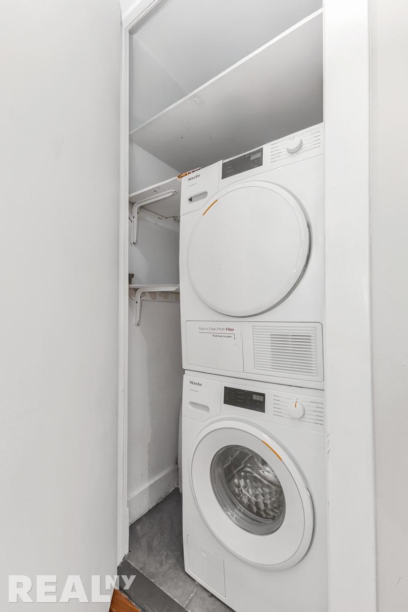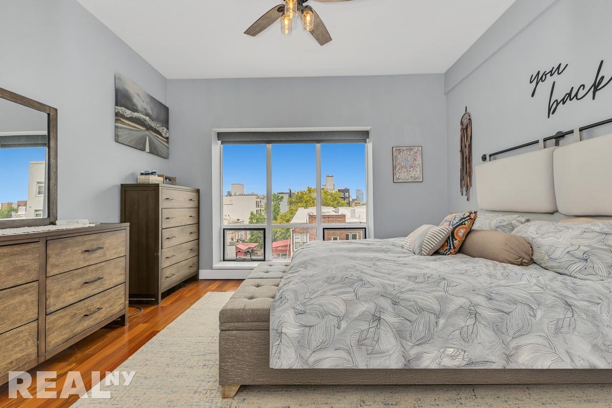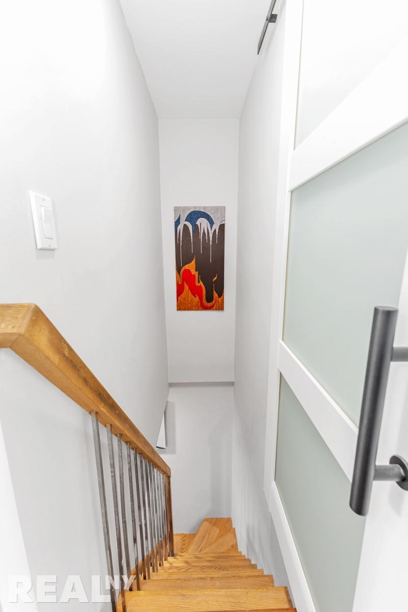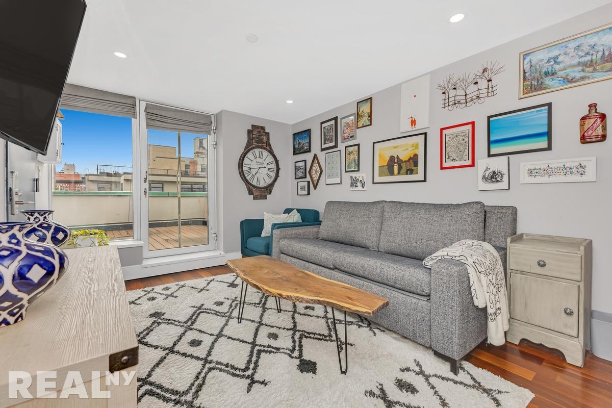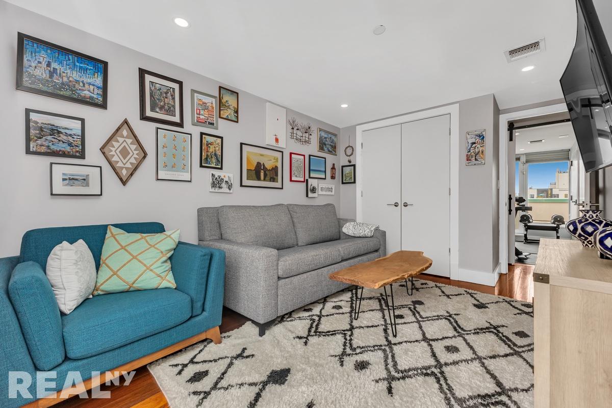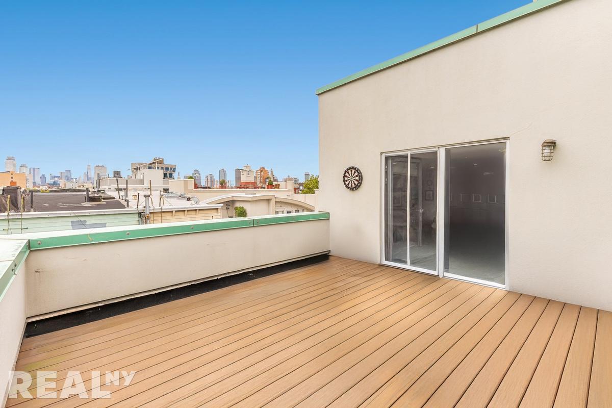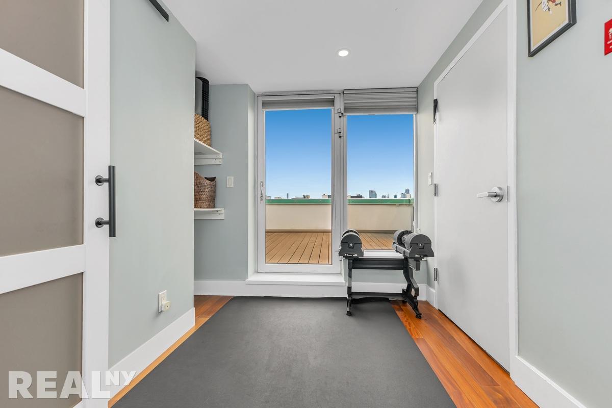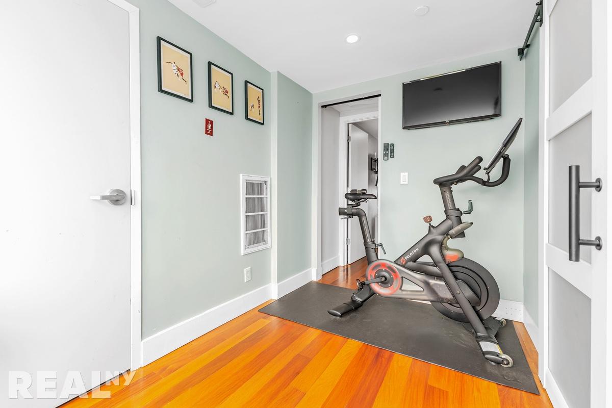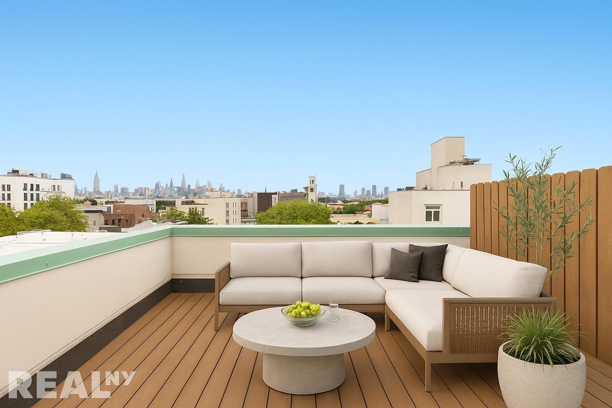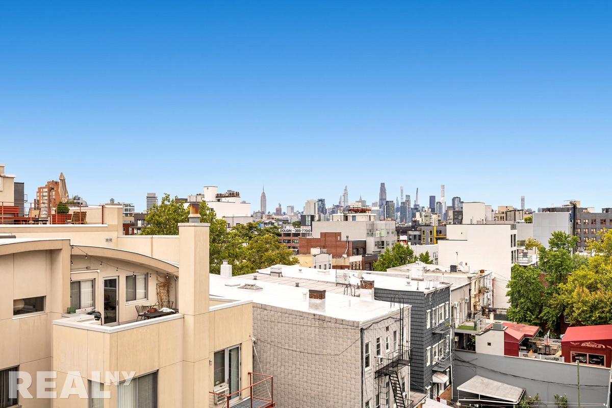
East Williamsburg | Manhattan Avenue & Graham Avenue
- $ 1,600,000
- 2 Bedrooms
- 2 Bathrooms
- 1,128 Approx. SF
- 90%Financing Allowed
- Details
- CondoOwnership
- $ 395Common Charges
- $ 971Real Estate Taxes
- ActiveStatus

- Description
-
Welcome to this stunning 2-bedroom, 2-bathroom home with a flexible bonus room and an abundance of private outdoor space. Spanning over 1,100 square feet, this residence is a rare find - offering two private terraces, a Juliet balcony, and sweeping, unobstructed views of the Manhattan skyline.
The spacious floor-through layout is filled with natural light from dramatic windows and dual exposures. Inside, the open living and dining areas flow seamlessly to a newly renovated kitchen featuring extended cabinetry, a built-in wine fridge, and a custom eat-in bar. The flexible bonus room, currently used as a home gym, can easily serve as a home office or creative space, among others. Both bathrooms have been fully reimagined with modern tiling, heated floors, and sleek finishes, creating a spa-like retreat.
Outdoor living is where this home truly shines. Off the living room, a Juliet balcony provides the perfect perch for morning coffee, while two private terraces offer expansive space for lounging, dining, or entertaining against the backdrop of iconic skyline views. Both terraces were recently resurfaced with premium Trex decking, still under warranty, for long-lasting style and durability. Residents also enjoy access to a shared roof deck, further extending the homes outdoor lifestyle.
With its combination of thoughtful renovations, flexible interiors, and unmatched private outdoor space, this residence is the perfect balance of city living and open-air retreat. Located in Williamsburg, the home offers convenient access to the L and G subway lines at Metropolitan AvenueLorimer Street, along with a variety of grocery stores, dining options, and daily conveniences. Set on the top floor of a boutique, well-maintained building, the property provides the added benefit of no neighbors above and a quieter block settingjust removed from the hustle and bustle of the neighborhoods main avenues.Welcome to this stunning 2-bedroom, 2-bathroom home with a flexible bonus room and an abundance of private outdoor space. Spanning over 1,100 square feet, this residence is a rare find - offering two private terraces, a Juliet balcony, and sweeping, unobstructed views of the Manhattan skyline.
The spacious floor-through layout is filled with natural light from dramatic windows and dual exposures. Inside, the open living and dining areas flow seamlessly to a newly renovated kitchen featuring extended cabinetry, a built-in wine fridge, and a custom eat-in bar. The flexible bonus room, currently used as a home gym, can easily serve as a home office or creative space, among others. Both bathrooms have been fully reimagined with modern tiling, heated floors, and sleek finishes, creating a spa-like retreat.
Outdoor living is where this home truly shines. Off the living room, a Juliet balcony provides the perfect perch for morning coffee, while two private terraces offer expansive space for lounging, dining, or entertaining against the backdrop of iconic skyline views. Both terraces were recently resurfaced with premium Trex decking, still under warranty, for long-lasting style and durability. Residents also enjoy access to a shared roof deck, further extending the homes outdoor lifestyle.
With its combination of thoughtful renovations, flexible interiors, and unmatched private outdoor space, this residence is the perfect balance of city living and open-air retreat. Located in Williamsburg, the home offers convenient access to the L and G subway lines at Metropolitan AvenueLorimer Street, along with a variety of grocery stores, dining options, and daily conveniences. Set on the top floor of a boutique, well-maintained building, the property provides the added benefit of no neighbors above and a quieter block settingjust removed from the hustle and bustle of the neighborhoods main avenues.
Listing Courtesy of REAL New York
- View more details +
- Features
-
- A/C [Central]
- Washer / Dryer
- Outdoor
-
- Balcony
- View / Exposure
-
- North, East, South, West Exposures
- Close details -
- Contact
-
William Abramson
License Licensed As: William D. AbramsonDirector of Brokerage, Licensed Associate Real Estate Broker
W: 646-637-9062
M: 917-295-7891
- Mortgage Calculator
-

