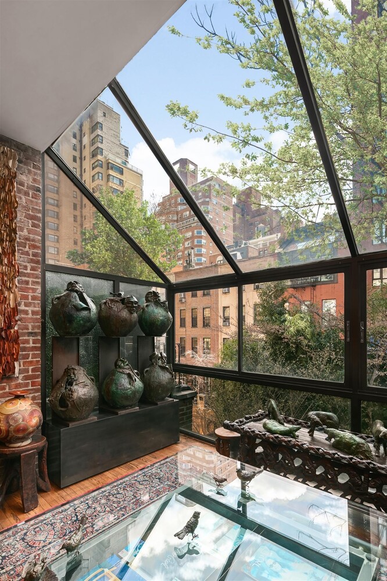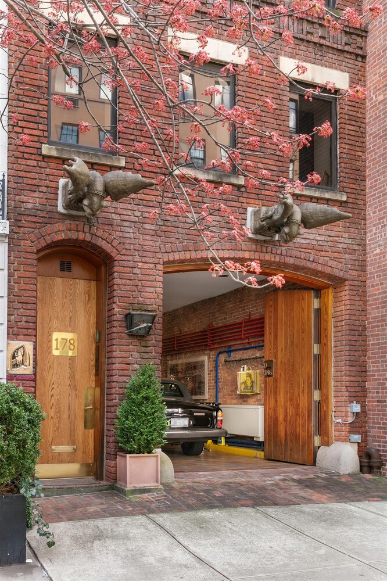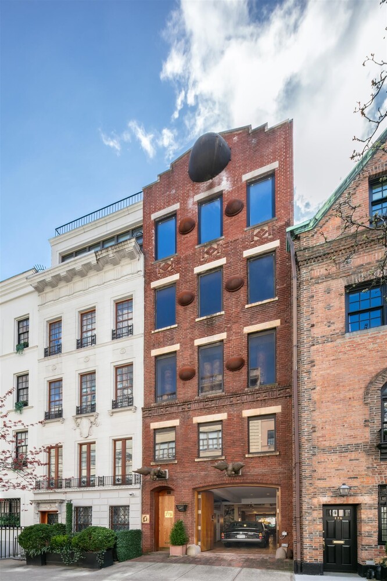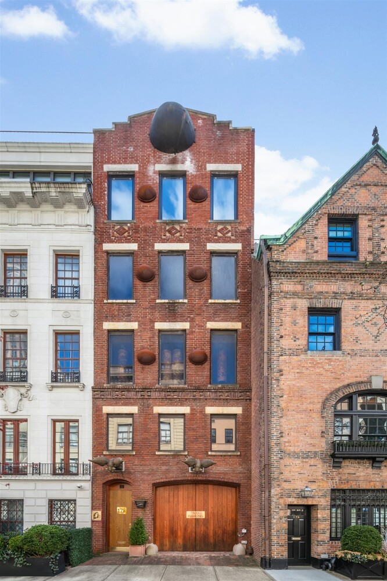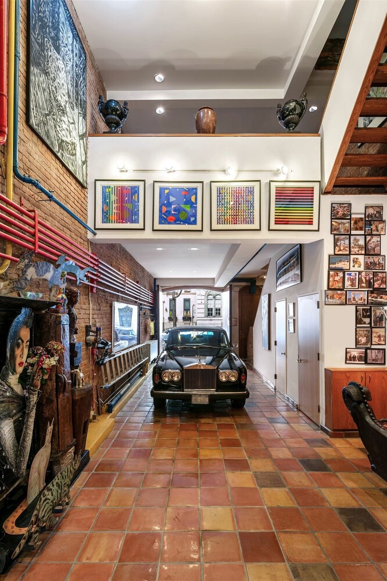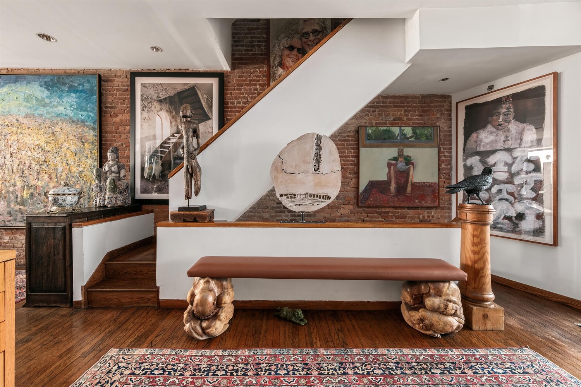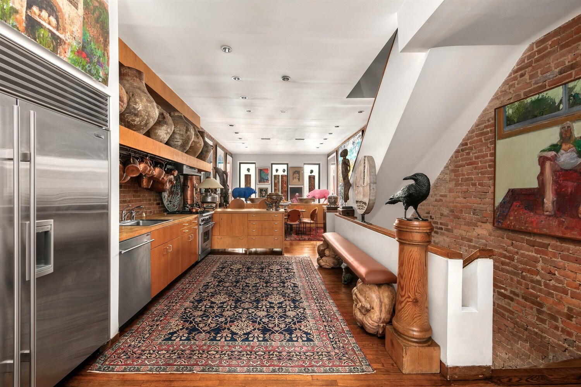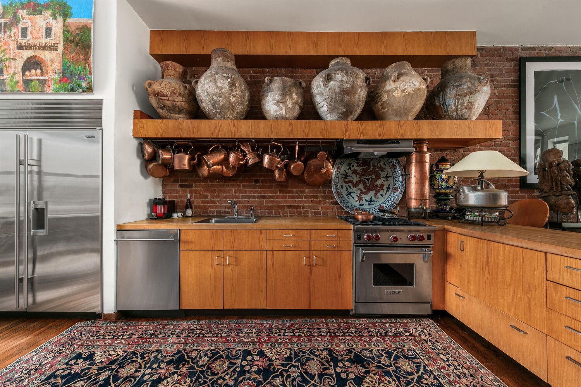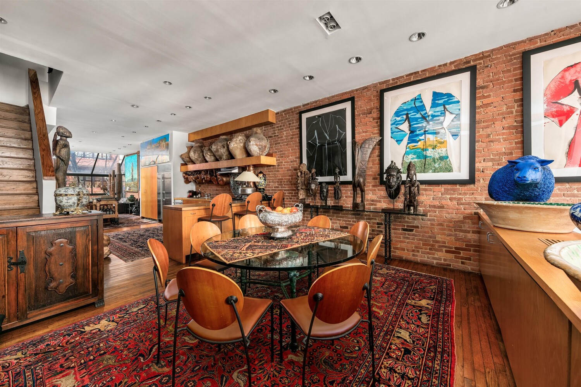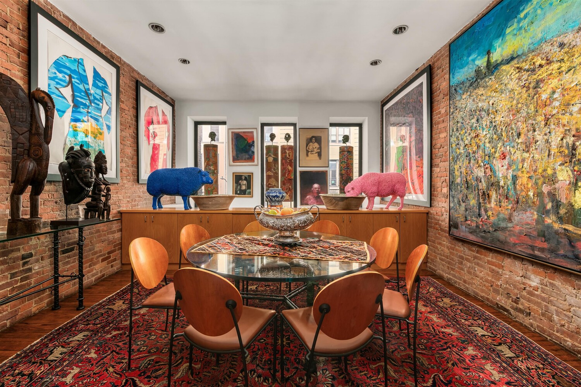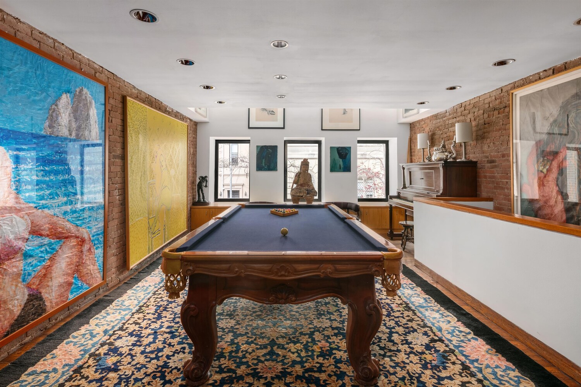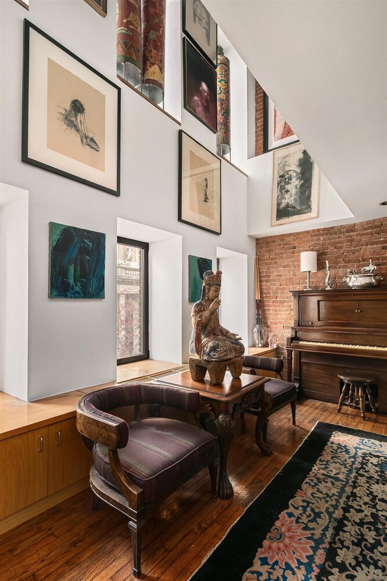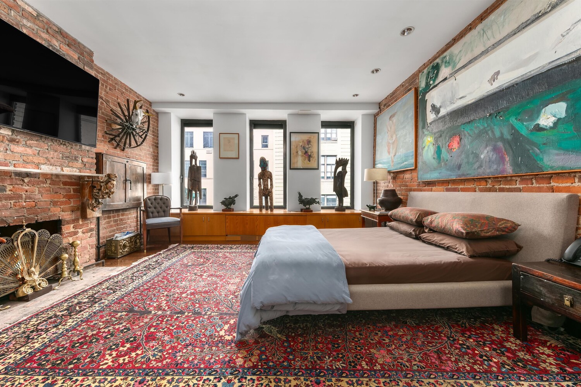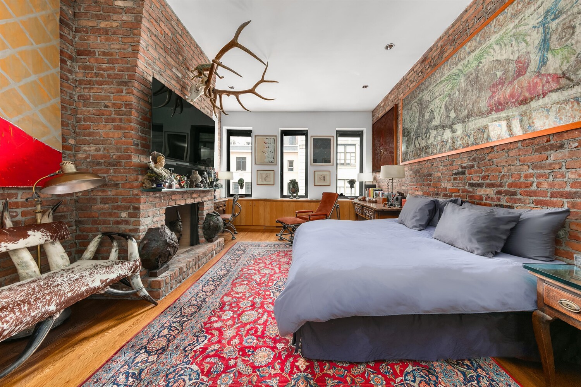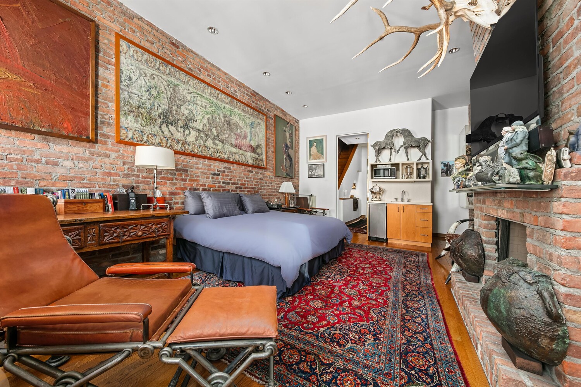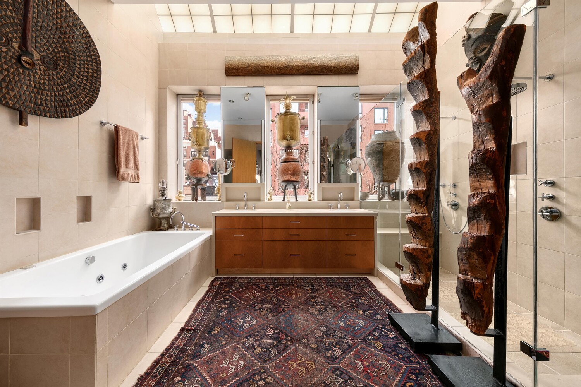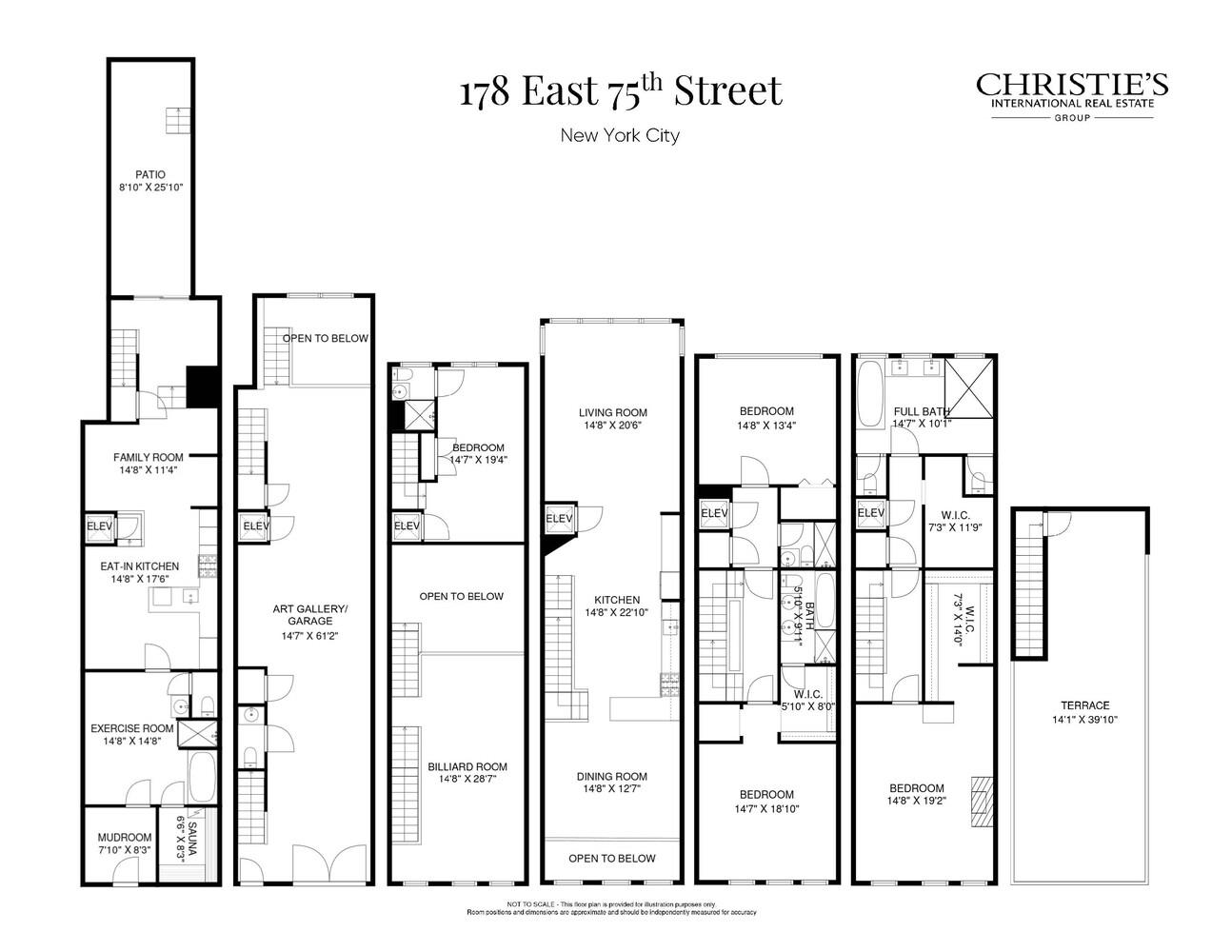
Upper East Side | Lexington Avenue & Third Avenue
- $ 19,000,000
- Bedrooms
- Bathrooms
- TownhouseBuilding Type
- 6,600 Approx. SF
- Details
-
- Single FamilyOwnership
- $ 93,960Anual RE Taxes
- 16'x61'Building Size
- 16'x102'Lot Size
- 1903Year Built
- ActiveStatus

- Description
-
178 East 75th Street is a rare residence of distinction, masterfully renovated and curated by internationally celebrated artist Ilana Goor and her husband. Built circa 1903, this 5-bedroom, 5.5-bath single-family carriage house is among only about 75 remaining in New York City - and one of the very few that includes a private drive-in garage at street level. Combining historic character with modern luxury, it stands out not just for its recognizable facade but also for its impressive scale. This six-story elevator home rises above its peers, offering striking perspectives from every level.
With more than 6,600 square feet of interior living space, the home also features 1,200+ sq. ft. of outdoor space including a peaceful south-facing garden patio, an expansive roof deck with panoramic neighborhood views, and a balcony overlooking the garden. Inside, soaring 10-12 ft. ceilings, skylights, double-height spaces, and abundant windows fill the interiors with natural light, creating a refined, gallery-like atmosphere. Hardwood floors, exposed brick, recessed lighting, and oversized windows set the stage for an inspiring and creative lifestyle. A dramatic solarium-style living room overlooks the garden and features built-in storage and speakers, perfect for both entertaining and relaxing.
On the street level, a vast gallery with 22-ft. ceilings adjoins the garage and offers incredible flexibility - as a reception area, lounge, hobby space, or as an expanded garage accommodating up to three cars, an extraordinary amenity in Manhattan. The second level includes a billiard room overlooking the gallery below and a private bedroom, en-suite bath with elevator access, and a private balcony, ideal for guests or live-in staff.
The third floor seamlessly integrates the chef's kitchen - outfitted with a Sub-Zero refrigerator and Wolf range/oven-with the dining and solarium living areas. The fourth level hosts two bedrooms, a fireplace, and two full bathrooms, while the entire fifth floor is dedicated to a luxurious primary suite with a kitchenette, wood-burning fireplace, two walk-in closets, and a sunlit spa-like bath featuring a Jacuzzi tub and double shower, plus direct access to the rooftop terrace.
The English basement completes the home with a full floor of wellness and leisure amenities, including a fitness room with shower and bath, sauna, second eat-in kitchen, and a lounge. From this level, the private garden patio - framed by ivy-covered brick walls - offers a serene outdoor retreat hidden away in the heart of the city.
Set on a historic Upper East Side block renowned for its architectural beauty, the home is just four blocks from Central Park and two blocks from the subway, with Manhattan's finest dining, shopping, cultural institutions, and schools nearby, including the distinguished St. Jean Baptiste High School.
Move-in ready and truly one of a kind, 178 East 75th Street represents a rare opportunity where history, art, and modern design meet.
178 East 75th Street is a rare residence of distinction, masterfully renovated and curated by internationally celebrated artist Ilana Goor and her husband. Built circa 1903, this 5-bedroom, 5.5-bath single-family carriage house is among only about 75 remaining in New York City - and one of the very few that includes a private drive-in garage at street level. Combining historic character with modern luxury, it stands out not just for its recognizable facade but also for its impressive scale. This six-story elevator home rises above its peers, offering striking perspectives from every level.
With more than 6,600 square feet of interior living space, the home also features 1,200+ sq. ft. of outdoor space including a peaceful south-facing garden patio, an expansive roof deck with panoramic neighborhood views, and a balcony overlooking the garden. Inside, soaring 10-12 ft. ceilings, skylights, double-height spaces, and abundant windows fill the interiors with natural light, creating a refined, gallery-like atmosphere. Hardwood floors, exposed brick, recessed lighting, and oversized windows set the stage for an inspiring and creative lifestyle. A dramatic solarium-style living room overlooks the garden and features built-in storage and speakers, perfect for both entertaining and relaxing.
On the street level, a vast gallery with 22-ft. ceilings adjoins the garage and offers incredible flexibility - as a reception area, lounge, hobby space, or as an expanded garage accommodating up to three cars, an extraordinary amenity in Manhattan. The second level includes a billiard room overlooking the gallery below and a private bedroom, en-suite bath with elevator access, and a private balcony, ideal for guests or live-in staff.
The third floor seamlessly integrates the chef's kitchen - outfitted with a Sub-Zero refrigerator and Wolf range/oven-with the dining and solarium living areas. The fourth level hosts two bedrooms, a fireplace, and two full bathrooms, while the entire fifth floor is dedicated to a luxurious primary suite with a kitchenette, wood-burning fireplace, two walk-in closets, and a sunlit spa-like bath featuring a Jacuzzi tub and double shower, plus direct access to the rooftop terrace.
The English basement completes the home with a full floor of wellness and leisure amenities, including a fitness room with shower and bath, sauna, second eat-in kitchen, and a lounge. From this level, the private garden patio - framed by ivy-covered brick walls - offers a serene outdoor retreat hidden away in the heart of the city.
Set on a historic Upper East Side block renowned for its architectural beauty, the home is just four blocks from Central Park and two blocks from the subway, with Manhattan's finest dining, shopping, cultural institutions, and schools nearby, including the distinguished St. Jean Baptiste High School.
Move-in ready and truly one of a kind, 178 East 75th Street represents a rare opportunity where history, art, and modern design meet.
Listing Courtesy of Christies International Real Estate Group LLC
- View more details +
- Features
-
- A/C [Central]
- Common Storage
- Driveway
- Garage
- Garden
- Roof Deck
- Sauna
- Storage
- Outdoor
-
- Patio
- Terrace
- Close details -
- Contact
-
William Abramson
License Licensed As: William D. AbramsonDirector of Brokerage, Licensed Associate Real Estate Broker
W: 646-637-9062
M: 917-295-7891
- Mortgage Calculator
-

