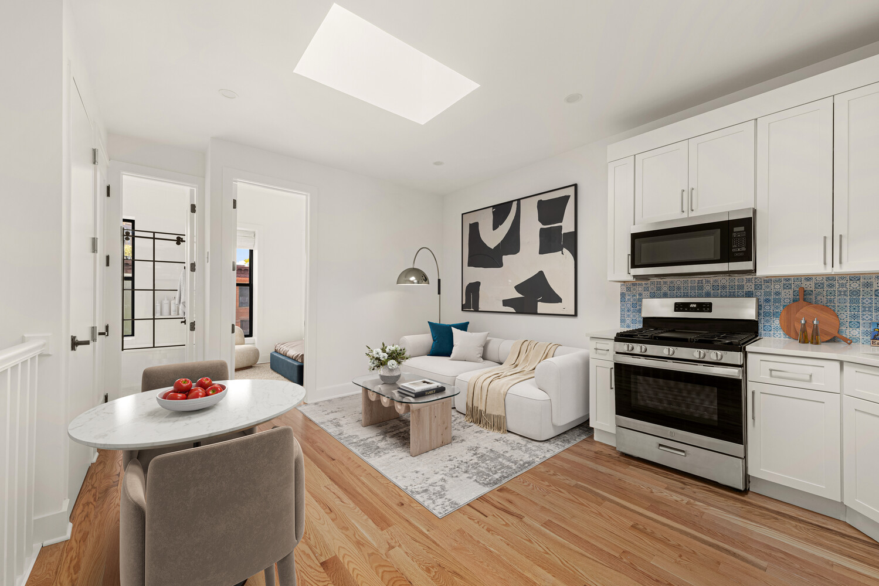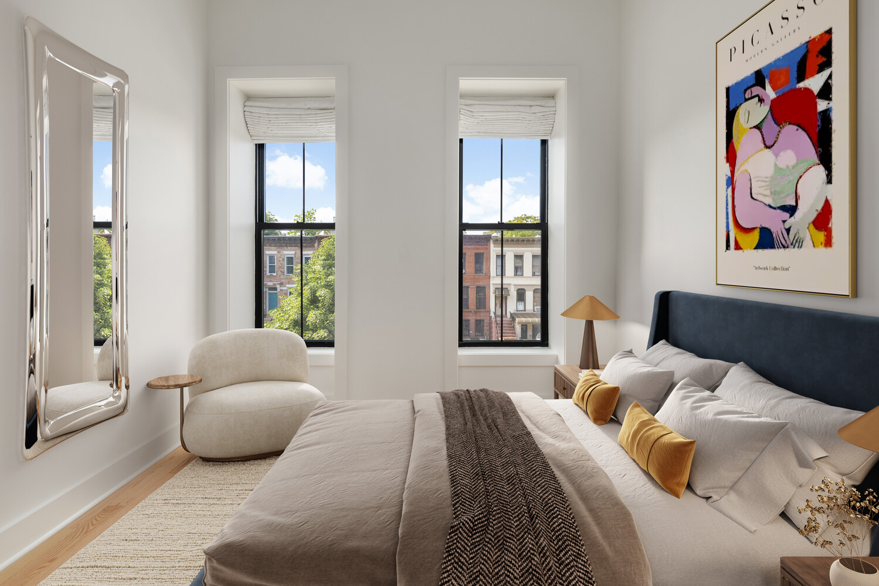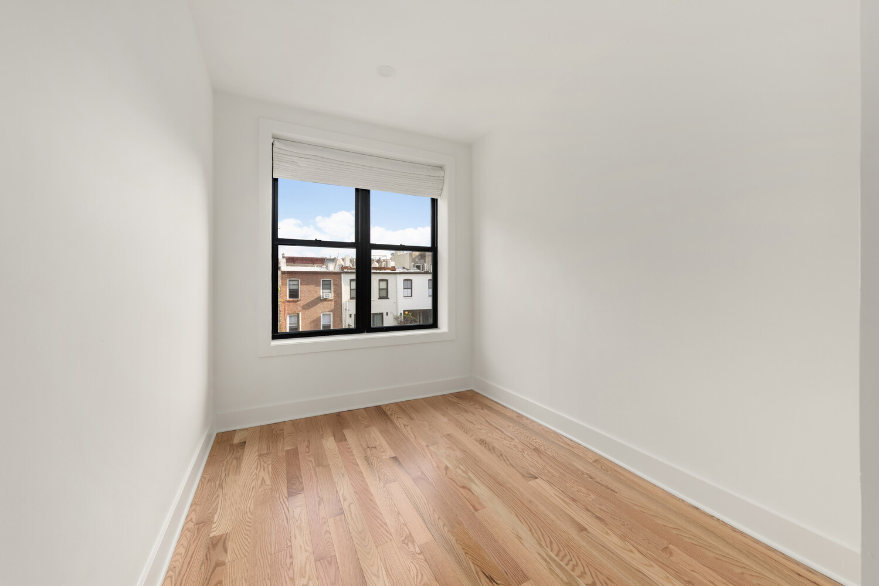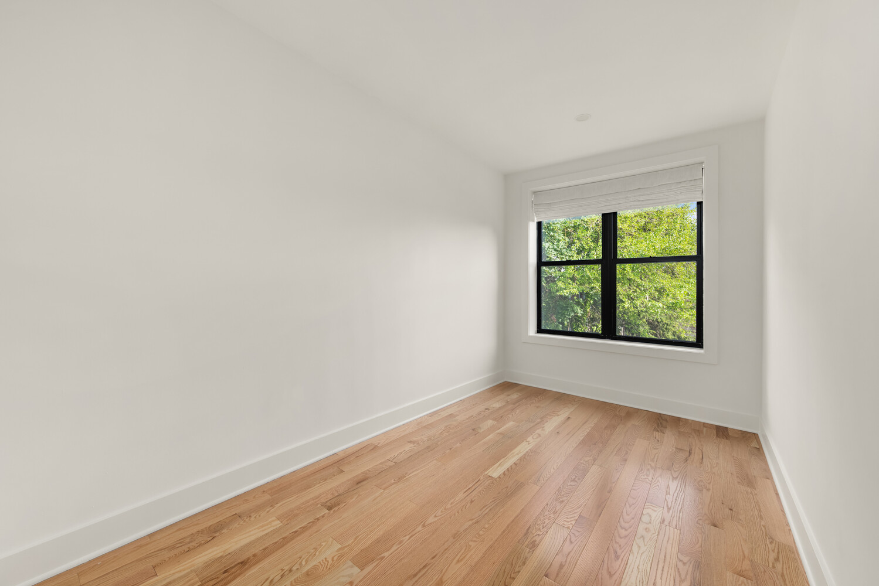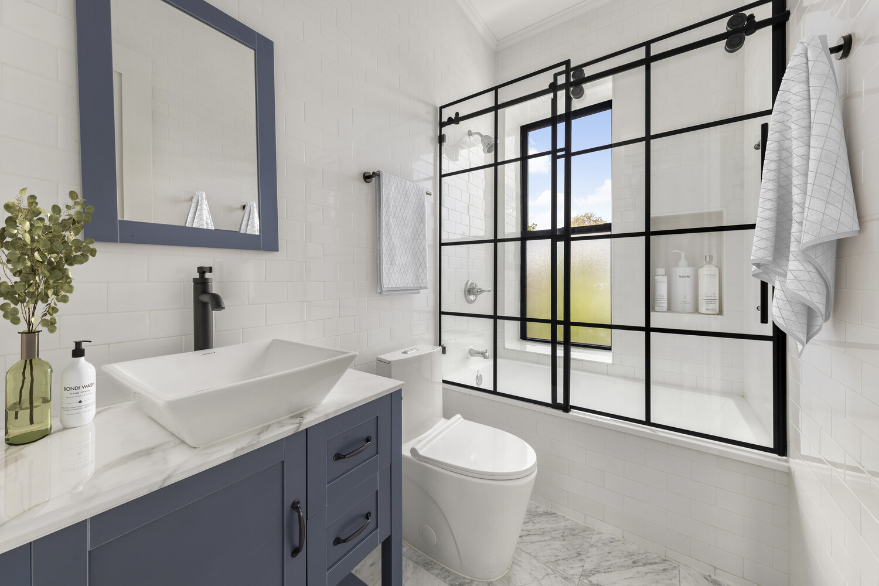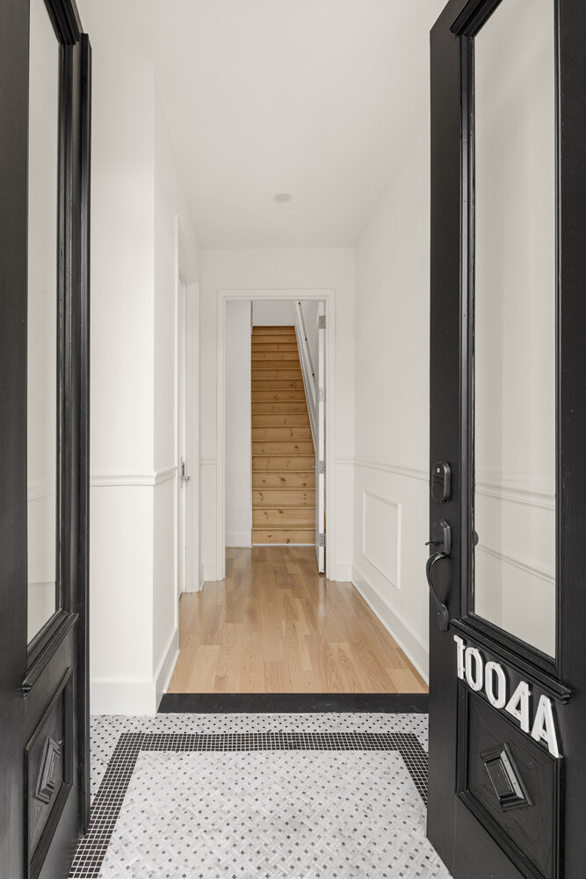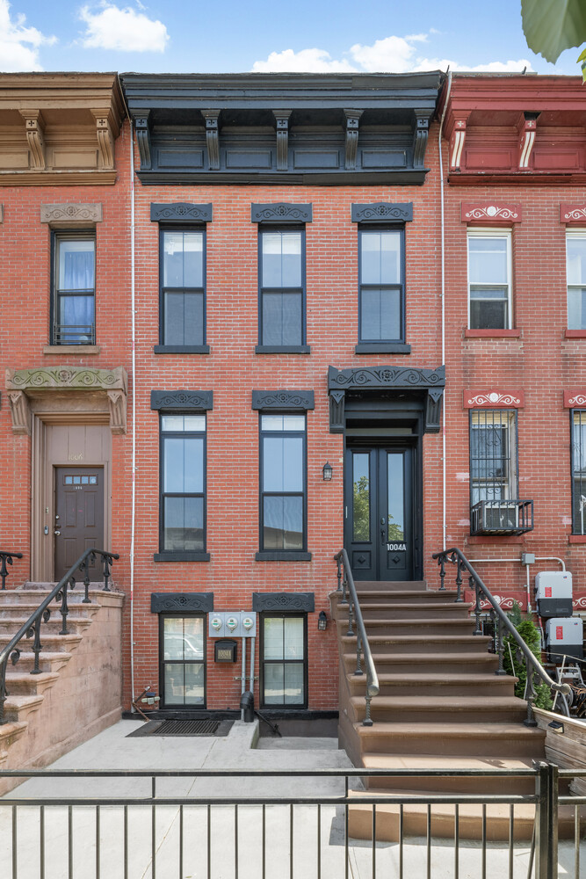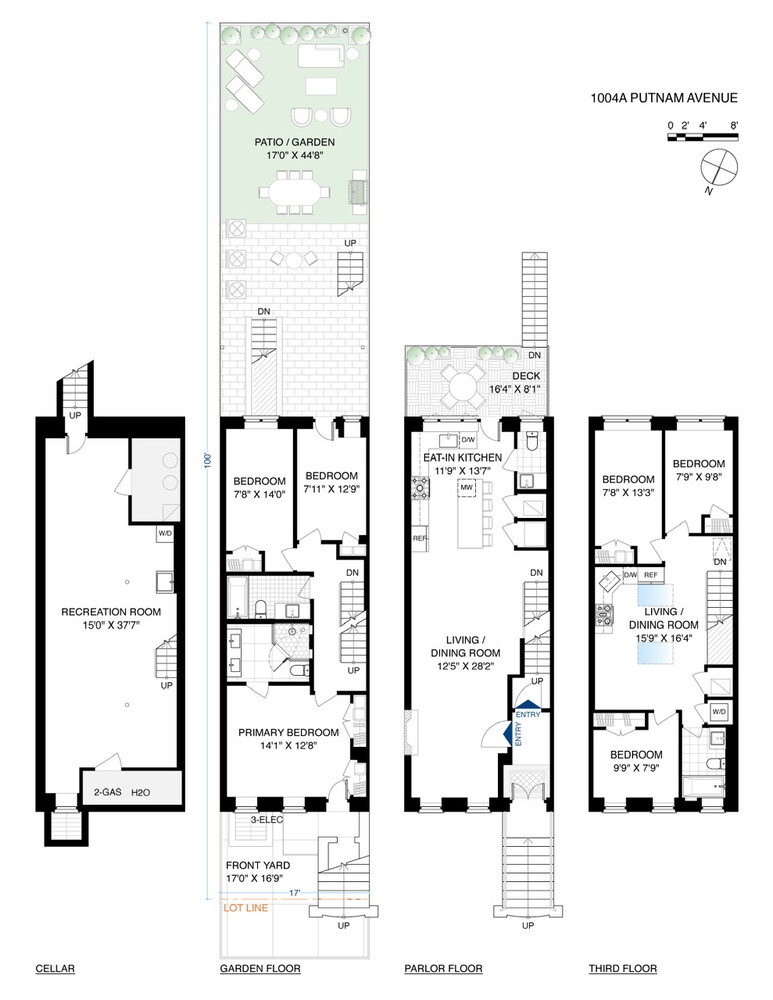
Bedford Stuyvesant | Ralph Avenue & Howard Avenue
- $ 3,950
- 3 Bedrooms
- 1 Bathrooms
- Approx. SF
- 12-24Term
- Details
- Multi-FamilyOwnership
- ActiveStatus

- Description
-
Three Bedroom Rental in Two Family Brownstone in Perfect Stuyvesant Heights Location Featuring:
Newly renovated top floor 3 bedroom, 1 bath apartment on top floor of brownstone.
Enter from common lobby. Located on second floor of newly renovated brownstone, apartment features:
Three bedrooms, all with outfitted closets, a full hall bath with tub, main open living space with fully upgraded kitchen with stainless steel appliances, including dishwasher, two large skylights guaranteeing amazing light all day, dedicated washer/dryer and HVAC system. Large over-sized windows throughout.
This is a spacious, bright, and luxurious home that has been totally renovated for style and comfort.
Tenant pays - wifi, electricity (sur charge on solar panels), hot water, gas.
Pet policy is case by case.
Three Bedroom Rental in Two Family Brownstone in Perfect Stuyvesant Heights Location Featuring:
Newly renovated top floor 3 bedroom, 1 bath apartment on top floor of brownstone.
Enter from common lobby. Located on second floor of newly renovated brownstone, apartment features:
Three bedrooms, all with outfitted closets, a full hall bath with tub, main open living space with fully upgraded kitchen with stainless steel appliances, including dishwasher, two large skylights guaranteeing amazing light all day, dedicated washer/dryer and HVAC system. Large over-sized windows throughout.
This is a spacious, bright, and luxurious home that has been totally renovated for style and comfort.
Tenant pays - wifi, electricity (sur charge on solar panels), hot water, gas.
Pet policy is case by case.
Listing Courtesy of Berkshire Hathaway HomeServices New York Properties
- View more details +
- Features
-
- A/C
- Washer / Dryer
- Close details -
- Contact
-
William Abramson
License Licensed As: William D. AbramsonDirector of Brokerage, Licensed Associate Real Estate Broker
W: 646-637-9062
M: 917-295-7891

