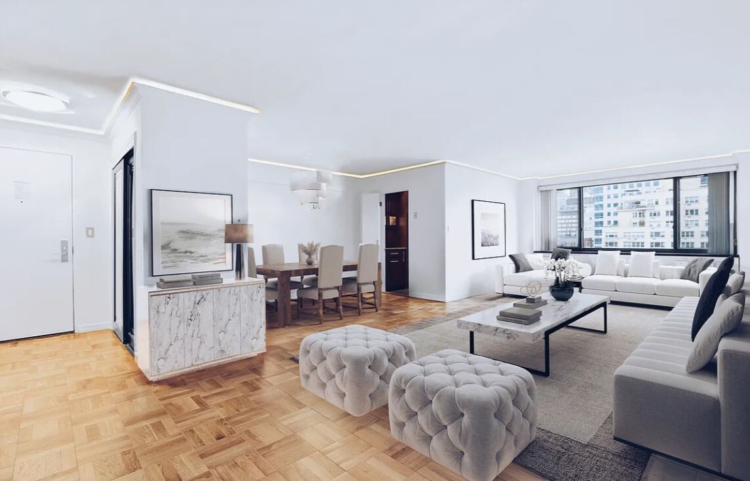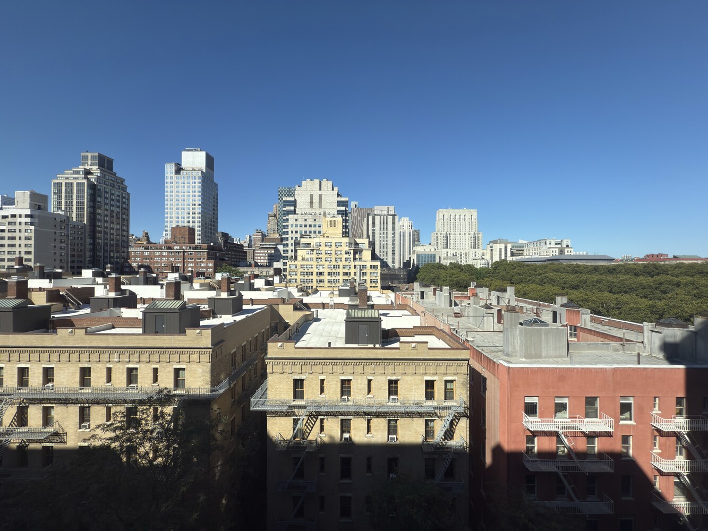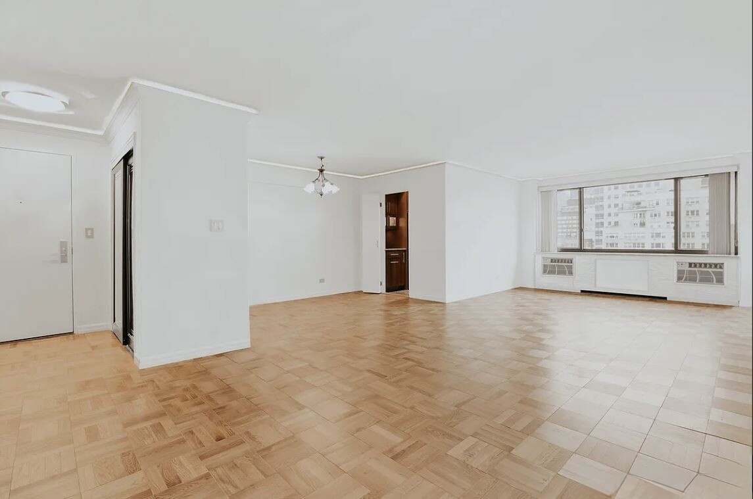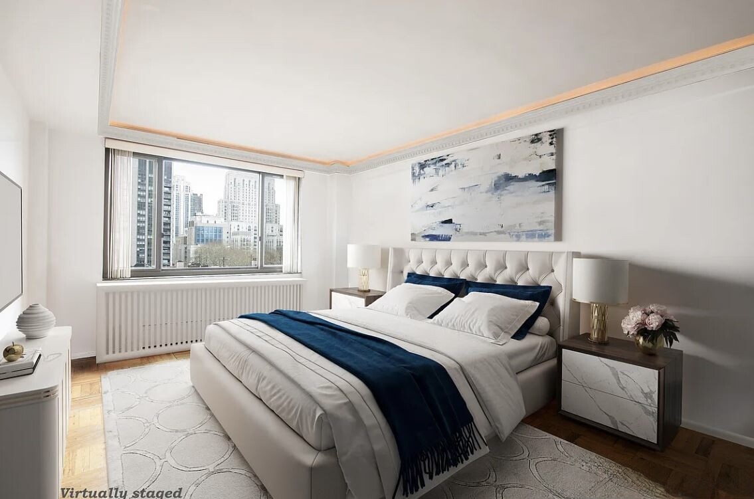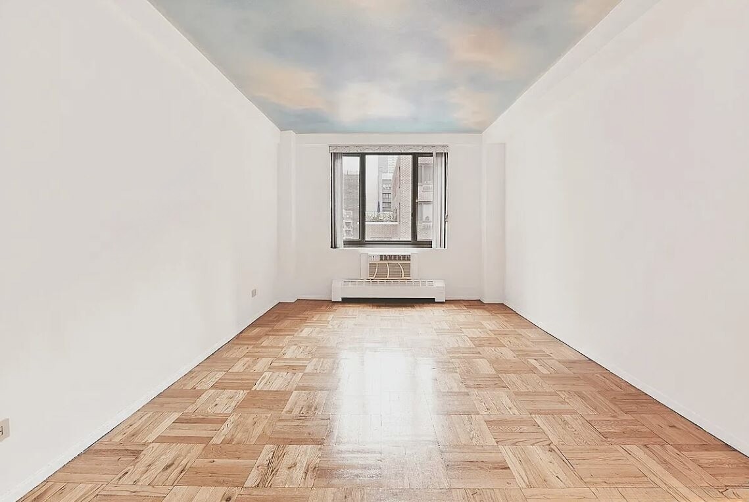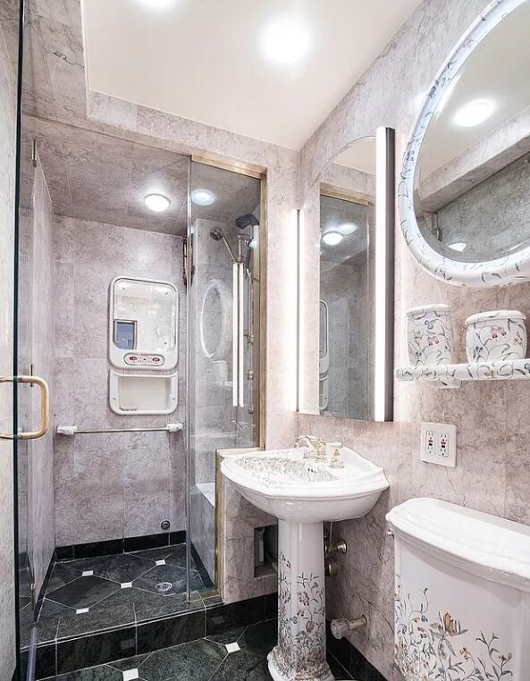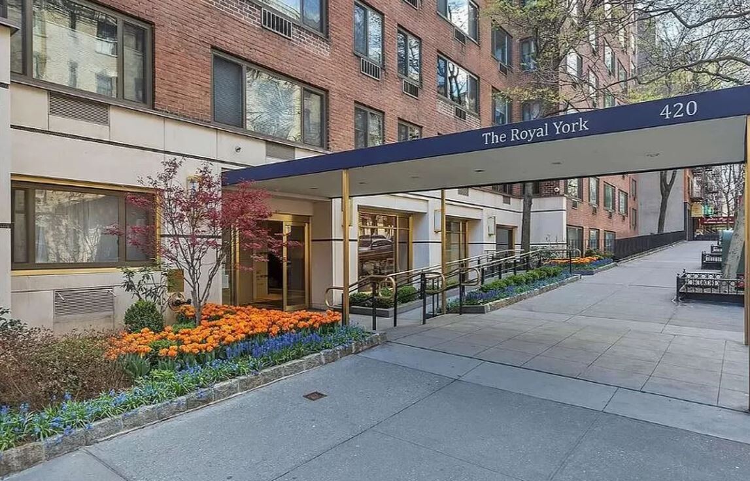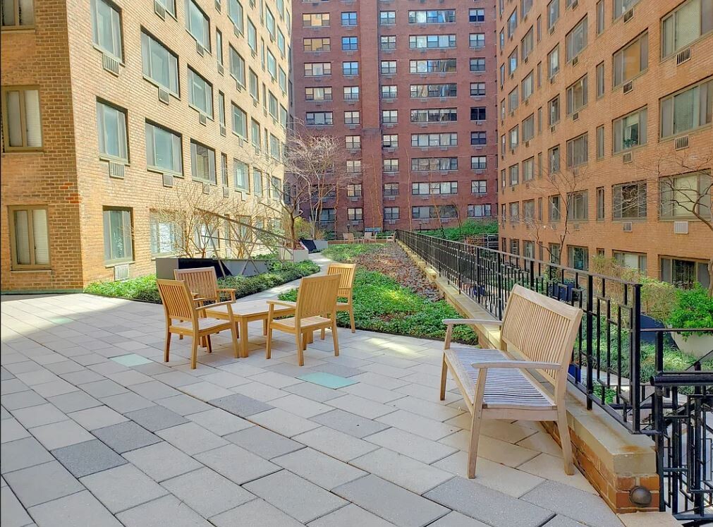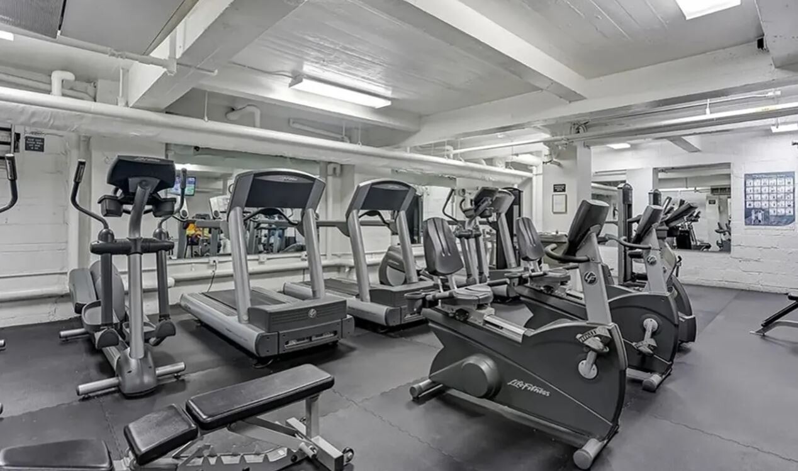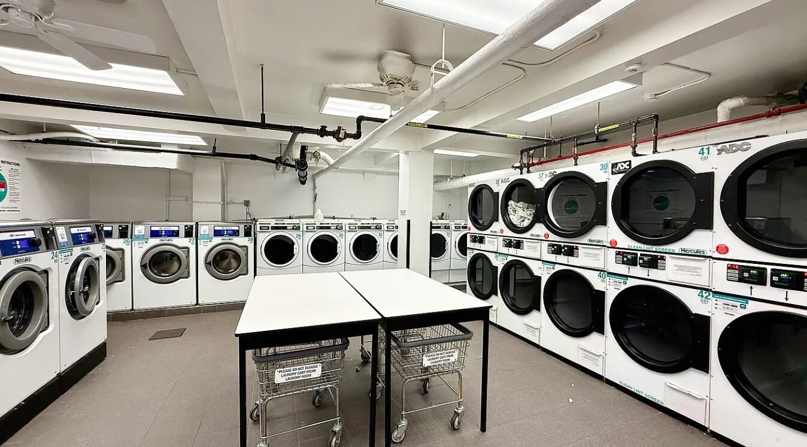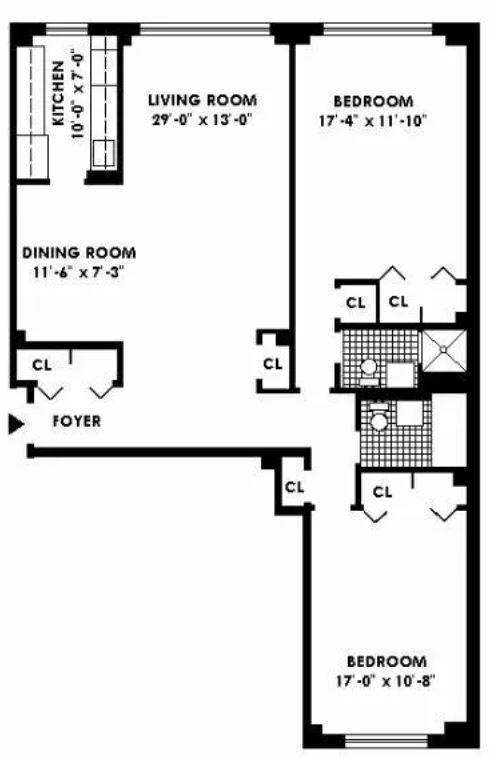
Upper East Side | First Avenue & York Avenue
- $ 1,350,000
- 2 Bedrooms
- 2 Bathrooms
- Approx. SF
- 80%Financing Allowed
- Details
- CondopOwnership
- $ Common Charges
- $ Real Estate Taxes
- ActiveStatus

- Description
-
No Board Interview to Purchase! Investor Friendly Condop with immediate flexible sublet policy and no board interviews.
Spacious Split-Floor Plan Residence features:
Sunny northern exposures and beautiful city views of the Upper East side of Manhattan.
Beautiful light brown wood floors throughout
Individually building supplied heat and individual air condition units keep each room comfortable
The primary bedroom features two large closets (1 is a walk-in)
Primary Ensuite Bathroom features a large glassed steam standup shower and Kohler Artisan Collection Fixtures
The spacious secondary bedroom features a large closet and bright Southern exposure
Secondary Marble Bathroom with soaking tub/shower combination
Gourmet Kitchen Equipped with a large G&E Monogram stainless steel gas cooking range, Large Fisher & Paykel stainless steel fridge, Bosch dishwasher, Filtered Water Spout, Stone Countertop and Floor to Ceiling custom Maple Cabinets.
The Royal York located in the heart of Lenox Hill, is a premier luxury full-service well established condop (a co-op with condominium rules)
24-hour doorman and concierge service
Live-in resident manager and handypersons
Building Amenities include: Fitness Center, Bike Room, and one of the neighborhood's most tranquil private interior gardens which connects both towers.
Parking Garage (additional fee subject to availability)
Building has bulk cable pricing.
Pet-friendly
Co-purchasing and gifting are permitted.
No flip tax.
80% Financing is permitted.
Located on a peaceful, tree-lined street in Lenox Hill, you're minutes from Central Park, the East River Promenade, Bloomingdale's, and top-tier grocery stores like Whole Foods and Trader Joe's. The Q, F, 4, 5, 6, N, and R subway trains the select downtown and uptown First and Second Avenue buses, FRD access, the Ed Koch Queensboro Bridge and Roosevelt Island tram. are all nearby, making commuting and traveling anywhere in the city a breeze.
Call me or email me today for an exclusive tour
No Board Interview to Purchase! Investor Friendly Condop with immediate flexible sublet policy and no board interviews.
Spacious Split-Floor Plan Residence features:
Sunny northern exposures and beautiful city views of the Upper East side of Manhattan.
Beautiful light brown wood floors throughout
Individually building supplied heat and individual air condition units keep each room comfortable
The primary bedroom features two large closets (1 is a walk-in)
Primary Ensuite Bathroom features a large glassed steam standup shower and Kohler Artisan Collection Fixtures
The spacious secondary bedroom features a large closet and bright Southern exposure
Secondary Marble Bathroom with soaking tub/shower combination
Gourmet Kitchen Equipped with a large G&E Monogram stainless steel gas cooking range, Large Fisher & Paykel stainless steel fridge, Bosch dishwasher, Filtered Water Spout, Stone Countertop and Floor to Ceiling custom Maple Cabinets.
The Royal York located in the heart of Lenox Hill, is a premier luxury full-service well established condop (a co-op with condominium rules)
24-hour doorman and concierge service
Live-in resident manager and handypersons
Building Amenities include: Fitness Center, Bike Room, and one of the neighborhood's most tranquil private interior gardens which connects both towers.
Parking Garage (additional fee subject to availability)
Building has bulk cable pricing.
Pet-friendly
Co-purchasing and gifting are permitted.
No flip tax.
80% Financing is permitted.
Located on a peaceful, tree-lined street in Lenox Hill, you're minutes from Central Park, the East River Promenade, Bloomingdale's, and top-tier grocery stores like Whole Foods and Trader Joe's. The Q, F, 4, 5, 6, N, and R subway trains the select downtown and uptown First and Second Avenue buses, FRD access, the Ed Koch Queensboro Bridge and Roosevelt Island tram. are all nearby, making commuting and traveling anywhere in the city a breeze.
Call me or email me today for an exclusive tour
Listing Courtesy of Douglas Elliman Real Estate
- View more details +
- Features
-
- A/C
- View / Exposure
-
- City Views
- Close details -
- Contact
-
William Abramson
License Licensed As: William D. AbramsonDirector of Brokerage, Licensed Associate Real Estate Broker
W: 646-637-9062
M: 917-295-7891
- Mortgage Calculator
-

