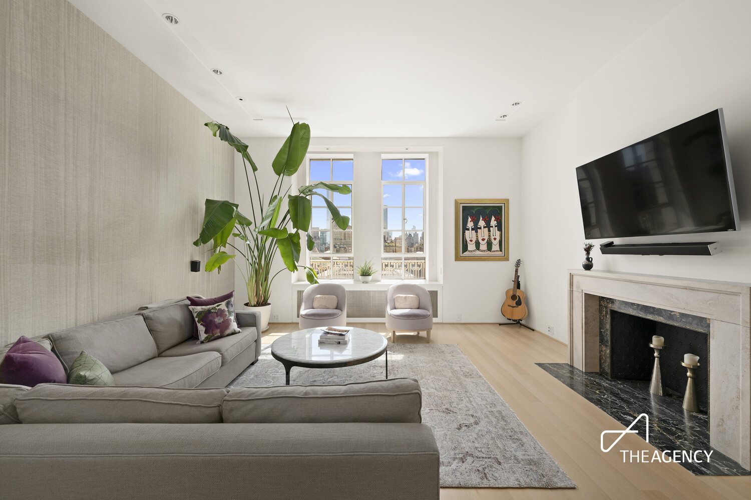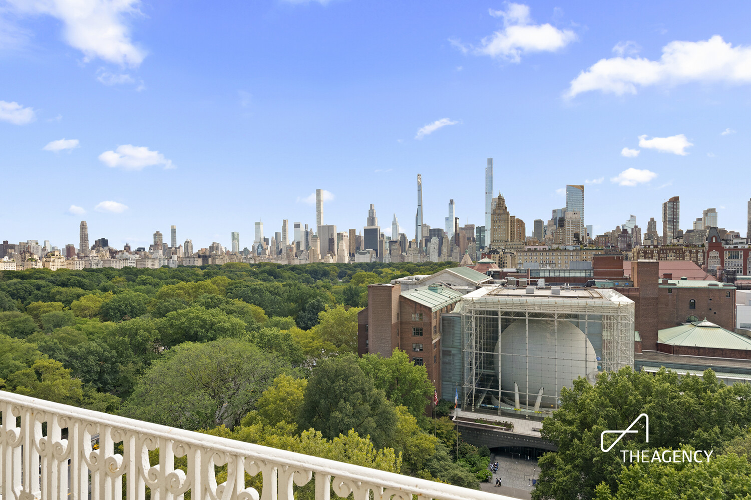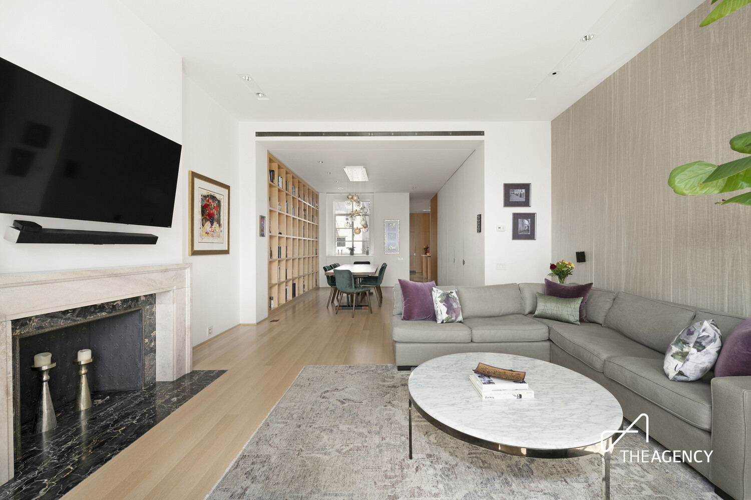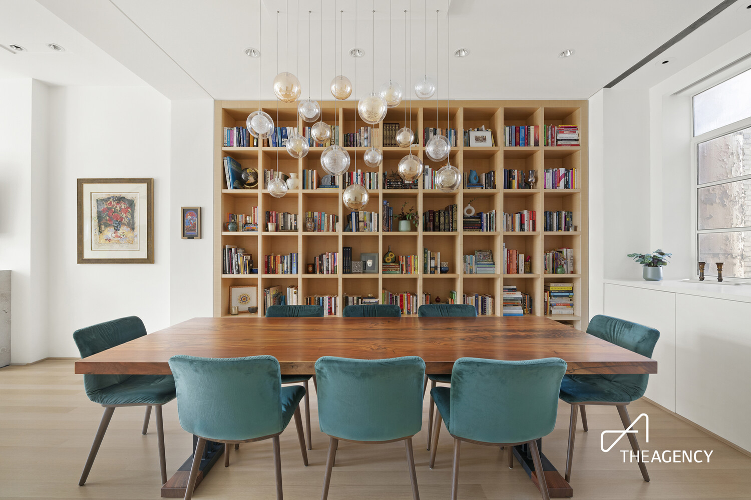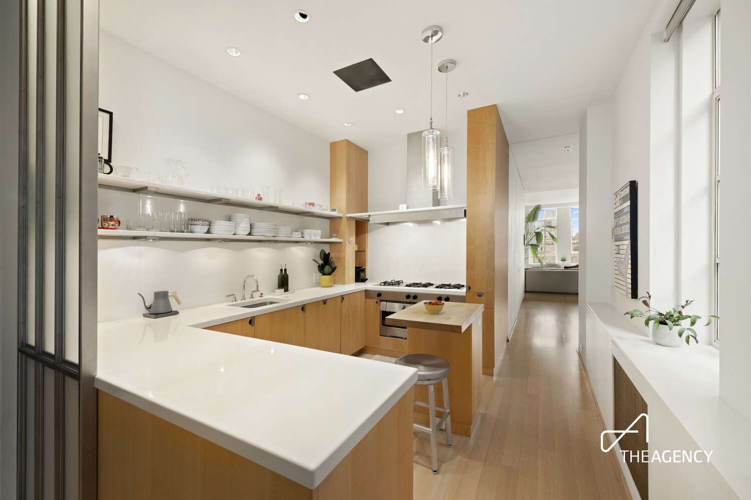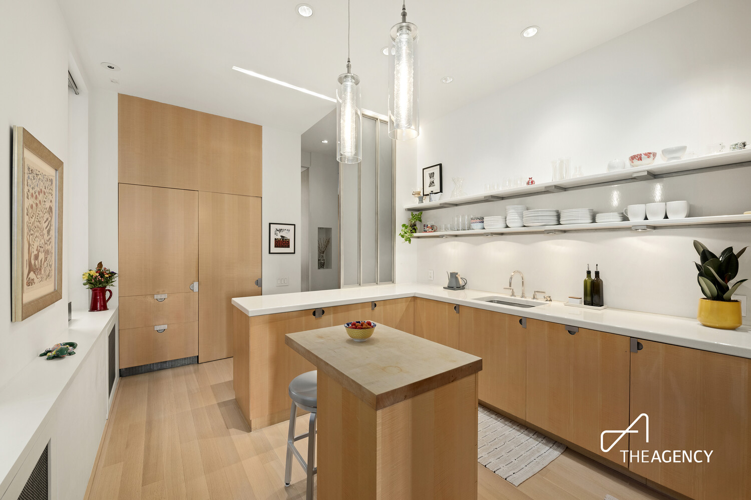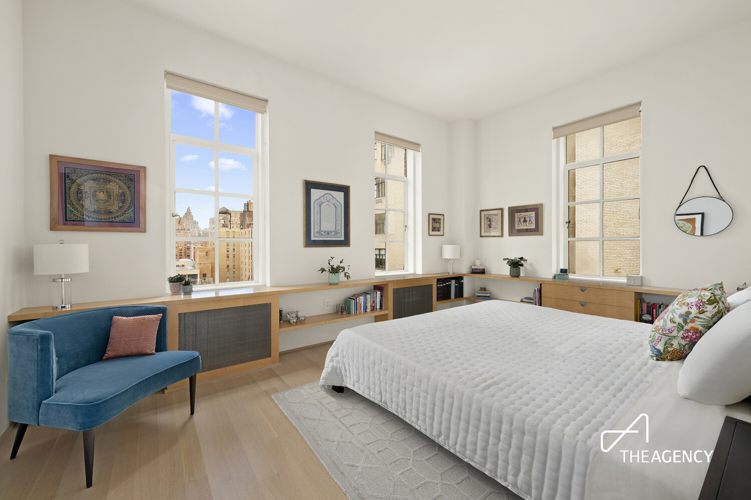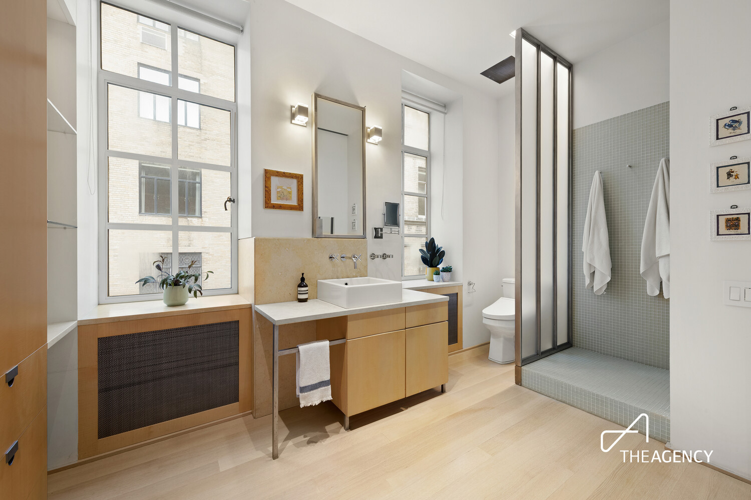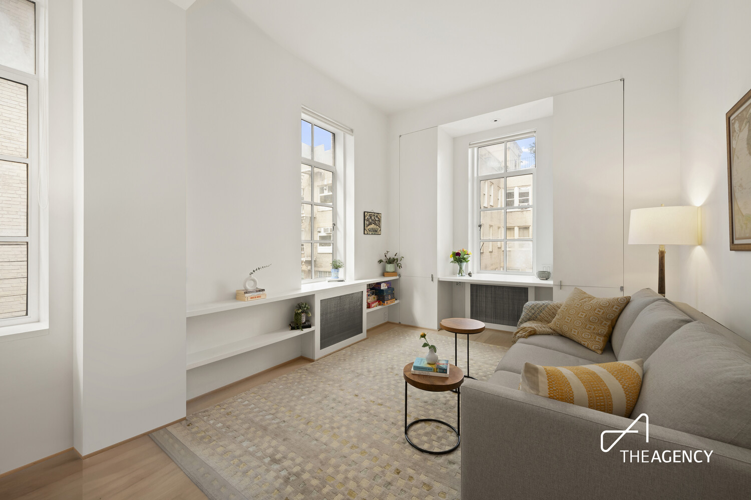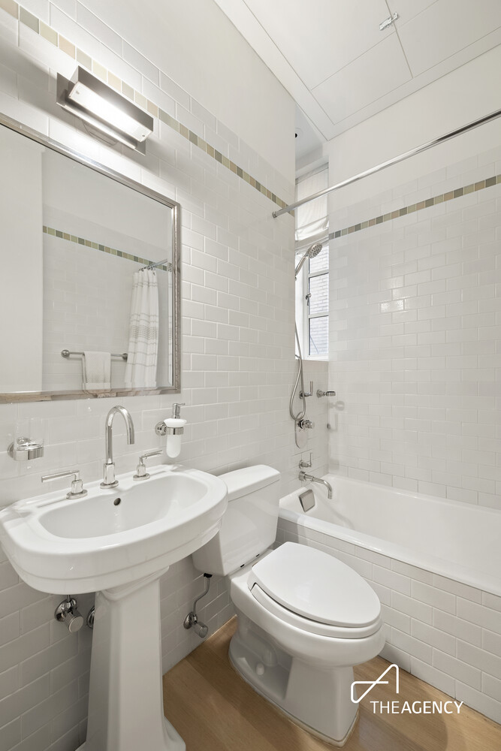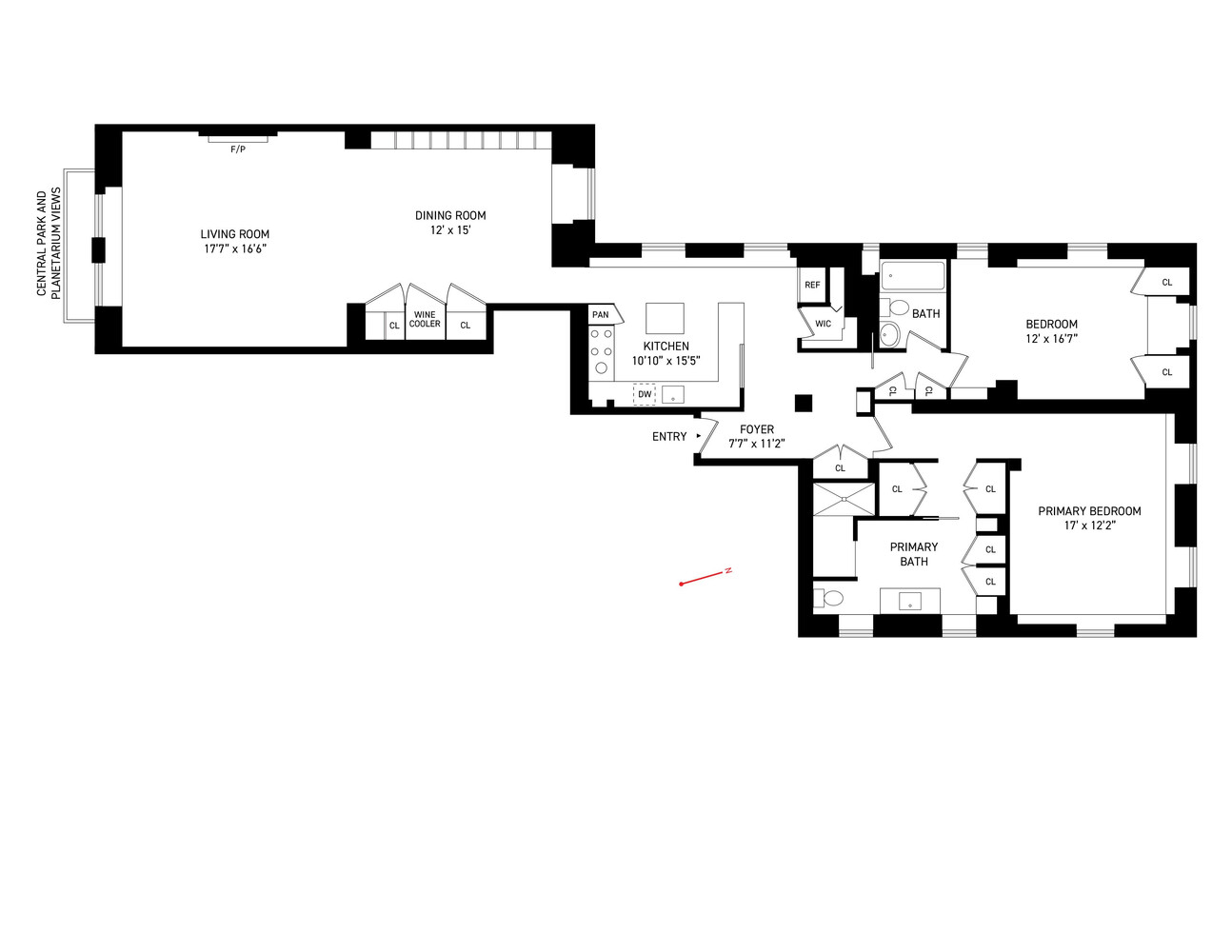
Central Park West | Central Park West & Columbus Avenue
- $ 3,250,000
- 2 Bedrooms
- 2 Bathrooms
- 1,610 Approx. SF
- 75%Financing Allowed
- Details
- Co-opOwnership
- $ Common Charges
- $ Real Estate Taxes
- ActiveStatus

- Description
-
Impeccably Renovated Two-Bedroom Residence in Historic Hayden House
Perched high above Central Park in the storied Hayden House at West 81st Street and Central Park West, this exceptionally large two-bedroom, two-bath residence combines timeless prewar elegance with the sophistication of modern renovation. Every detail of this home has been thoughtfully considered, offering a seamless blend of classic scale and contemporary comfort.
An inviting entry leads to a stunning and open South facing living and dining room filled with natural light, 11-foot ceilings, a Juliet balcony, and a decorative fireplace. Oversized windows capture sweeping views of the city skyline, Central Park's treetops, and the iconic Hayden Planetarium. The beautifully designed kitchen is a chef's dream, featuring custom cabinetry, a Sub-Zero refrigerator and wine fridge, a Gaggenau stovetop and oven with an exterior venting hood, a Bosch dishwasher, and an Insinkerator disposal, all illuminated by refined pendant lighting.
Both bedrooms are corner rooms with three-exposure light. The primary suite offers generous closet space and a spa-inspired en-suite bathroom complete with a large, open shower, bespoke fixtures. Additional features to the home include newly refinished floors, a new HVAC system, and premium window treatments throughout. This residence includes three private storage units, one conveniently located on the same floor and two additional units in the basement. Residents also have the option to install a washer-dryer in the unit.
Hayden House, an iconic Beaux-Arts limestone mansion, greets residents with an attended marble lobby, bicycle storage, and laundry facilities. Perfectly positioned on one of the Upper West Side's most desirable blocks, across from the Museum of Natural History and moments from Central Park, the building offers easy access to the B, C trains, and crosstown buses. Pied-à-terre ownership, pets, co-purchasing, gifting, and purchases within a trust are permitted with board approval.
Impeccably Renovated Two-Bedroom Residence in Historic Hayden House
Perched high above Central Park in the storied Hayden House at West 81st Street and Central Park West, this exceptionally large two-bedroom, two-bath residence combines timeless prewar elegance with the sophistication of modern renovation. Every detail of this home has been thoughtfully considered, offering a seamless blend of classic scale and contemporary comfort.
An inviting entry leads to a stunning and open South facing living and dining room filled with natural light, 11-foot ceilings, a Juliet balcony, and a decorative fireplace. Oversized windows capture sweeping views of the city skyline, Central Park's treetops, and the iconic Hayden Planetarium. The beautifully designed kitchen is a chef's dream, featuring custom cabinetry, a Sub-Zero refrigerator and wine fridge, a Gaggenau stovetop and oven with an exterior venting hood, a Bosch dishwasher, and an Insinkerator disposal, all illuminated by refined pendant lighting.
Both bedrooms are corner rooms with three-exposure light. The primary suite offers generous closet space and a spa-inspired en-suite bathroom complete with a large, open shower, bespoke fixtures. Additional features to the home include newly refinished floors, a new HVAC system, and premium window treatments throughout. This residence includes three private storage units, one conveniently located on the same floor and two additional units in the basement. Residents also have the option to install a washer-dryer in the unit.
Hayden House, an iconic Beaux-Arts limestone mansion, greets residents with an attended marble lobby, bicycle storage, and laundry facilities. Perfectly positioned on one of the Upper West Side's most desirable blocks, across from the Museum of Natural History and moments from Central Park, the building offers easy access to the B, C trains, and crosstown buses. Pied-à-terre ownership, pets, co-purchasing, gifting, and purchases within a trust are permitted with board approval.
Listing Courtesy of The Agency Brokerage
- View more details +
- Features
-
- A/C
- View / Exposure
-
- City Views
- Park Views
- North, South Exposures
- Close details -
- Contact
-
William Abramson
License Licensed As: William D. AbramsonDirector of Brokerage, Licensed Associate Real Estate Broker
W: 646-637-9062
M: 917-295-7891
- Mortgage Calculator
-

