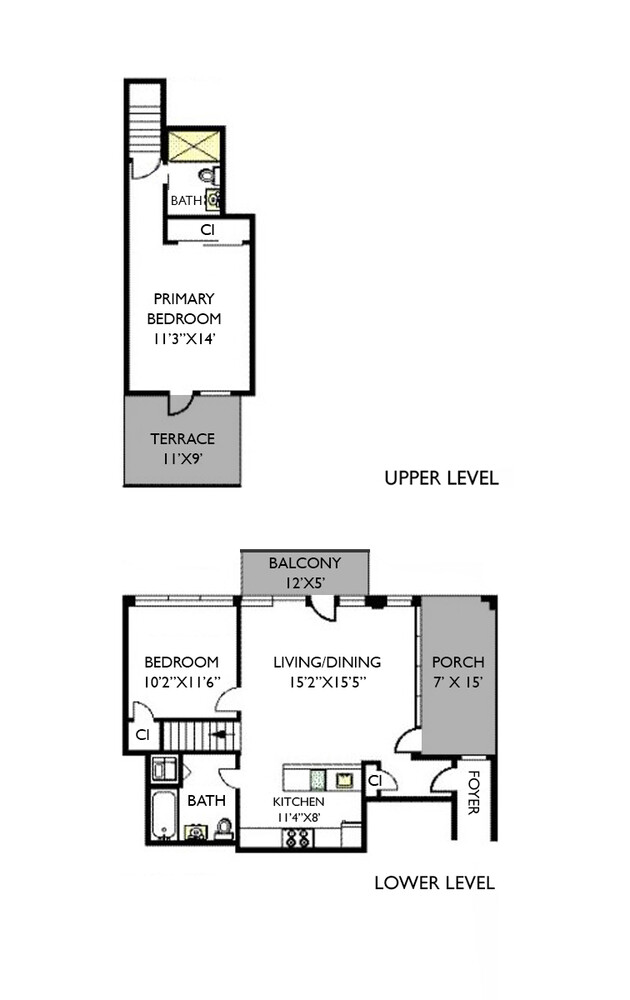
Williamsburg | Graham Avenue & Humboldt Street
- $ 1,395,000
- 2 Bedrooms
- 2 Bathrooms
- 964 Approx. SF
- 90%Financing Allowed
- Details
- CondoOwnership
- $ 584Common Charges
- $ 68Real Estate Taxes
- ActiveStatus

- Description
-
Come home to this stylist 2-bedroom, 2-bathroom, 964 sqft duplex condo perched on the top floor of a boutique 8-unit elevator building in the heart of Williamsburg featuring 3 gracious outdoor spaces totaling 264 sqft with spectacular city views and a tax abatement until 2035.
Offering the best of townhouse-style living in the sky, this corner 964 sqft apt has an expansive and sun-filled living room ideal for entertaining that seamlessly flows onto a private covered porch and balcony from its wrapped around glass walls. The chef's kitchen is equipped with a Wolf gas stove, stainless steel appliances, granite countertops, tiled backsplash, tons of storage, and a large island making it ideal for cooking and gatherings. There is a large secondary bedroom with great city views as well as a huge bathroom including a large size in unit washer and dryer.
At the top of the staircase, the primary en-suite retreat occupies the entire floor and opens to a massive private terrace with sweeping city views. Additional highlights include hardwood floors, oversized windows, abundant closet space, and brand new energy-efficient split AC units throughout.
This boutique condominium offers very low common charges and the benefit of a 25-year tax abatement in place until 2035, making it a smart investment, in addition to it being a beautiful, renovated and well maintained home that checks all the boxes.
Nestled on one of Williamsburg's most charming tree-lined streets, you'll enjoy the convenience of being moments from the trendiest shops, restaurants, and just 2 blocks from the L and G trains and 6 blocks from the alluring and popular McCarren Park.Come home to this stylist 2-bedroom, 2-bathroom, 964 sqft duplex condo perched on the top floor of a boutique 8-unit elevator building in the heart of Williamsburg featuring 3 gracious outdoor spaces totaling 264 sqft with spectacular city views and a tax abatement until 2035.
Offering the best of townhouse-style living in the sky, this corner 964 sqft apt has an expansive and sun-filled living room ideal for entertaining that seamlessly flows onto a private covered porch and balcony from its wrapped around glass walls. The chef's kitchen is equipped with a Wolf gas stove, stainless steel appliances, granite countertops, tiled backsplash, tons of storage, and a large island making it ideal for cooking and gatherings. There is a large secondary bedroom with great city views as well as a huge bathroom including a large size in unit washer and dryer.
At the top of the staircase, the primary en-suite retreat occupies the entire floor and opens to a massive private terrace with sweeping city views. Additional highlights include hardwood floors, oversized windows, abundant closet space, and brand new energy-efficient split AC units throughout.
This boutique condominium offers very low common charges and the benefit of a 25-year tax abatement in place until 2035, making it a smart investment, in addition to it being a beautiful, renovated and well maintained home that checks all the boxes.
Nestled on one of Williamsburg's most charming tree-lined streets, you'll enjoy the convenience of being moments from the trendiest shops, restaurants, and just 2 blocks from the L and G trains and 6 blocks from the alluring and popular McCarren Park.
Listing Courtesy of Corcoran Group
- View more details +
- Features
-
- A/C
- Washer / Dryer
- Outdoor
-
- Balcony
- Terrace
- View / Exposure
-
- North, East, South, West Exposures
- Close details -
- Contact
-
William Abramson
License Licensed As: William D. AbramsonDirector of Brokerage, Licensed Associate Real Estate Broker
W: 646-637-9062
M: 917-295-7891
- Mortgage Calculator
-











