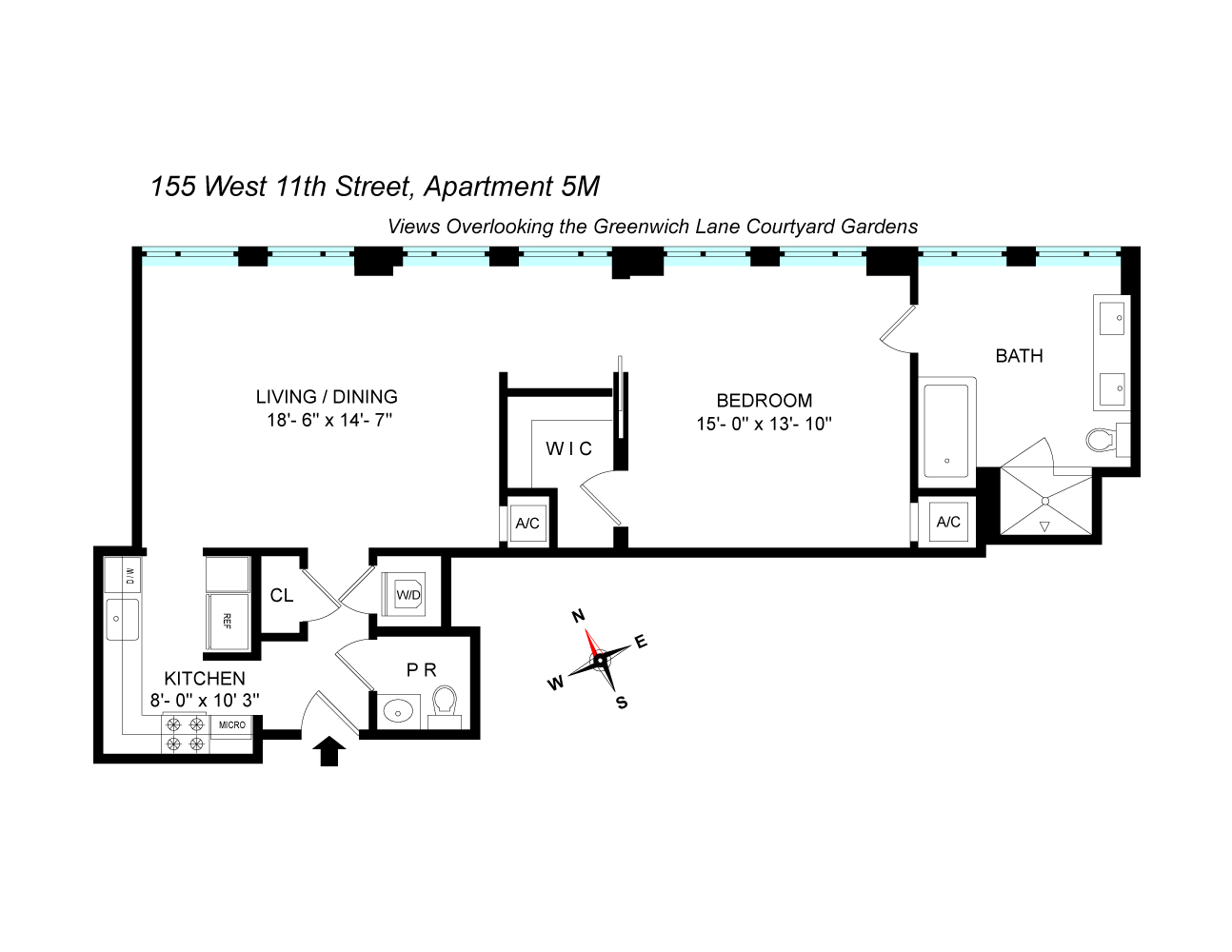
Greenwich Village | Sixth Avenue & Seventh Avenue
- $ 3,295,000
- 1 Bedrooms
- 1.5 Bathrooms
- 1,031 Approx. SF
- 90%Financing Allowed
- Details
- CondoOwnership
- $ 2,335Common Charges
- $ 2,401Real Estate Taxes
- ActiveStatus

- Description
-
Located in Greenwich Lane on a beautiful tree-lined Village townhouse block, this reflective-sun-flooded 1,031sf, 1 bed / 1 bath home + powder room offers a sweep of views over the building's tree-lined courtyard. The entire apartment benefits from a full wall of floor-to-ceiling windows in each room which flood the space with light. Residents of 155 West 11th Street enjoy a level of service unsurpassed by any other building downtown. The condominium offers direct access to an outstanding array of amenities which include an impressive 5,000sf fitness center with 25-meter swimming pool managed by La Palestra, parking garage, fantastic playroom, 21-seat screening room and resident's events room with full kitchen.
A separate entry foyer with coat closet and powder room opens to an expansive living room with a wall of floor-to-ceiling windows and ample space for a dining room table. The spacious custom kitchen off the entry foyer is outfitted with beautiful custom cabinetry and includes marble counter tops and Subzero, Wolf and Miele appliances. Beyond the living space is a comfortable bedroom suite complete with walk-in closet and a luxuriously large marble tiled bathroom with fixtures by Waterworks. Finishes include hardwood flooring, central air-conditioning and electric window treatments.
155 West 11th Street, part of The Greenwich Lane Condominium, is a full-service, white-glove condominium comprised of five unique building addresses and five townhouses in one of the most-sought after neighborhoods in the city. Residents enjoy a 24-hour doorman, concierge and resident manager all offering a level of service unsurpassed by any other building downtown. Greenwich Lane amenities include the La Palestra managed 5,000sf fitness center, a 3-lane 25-meter swimming pool and hot tub, steam and locker rooms, yoga and treatment rooms, golf simulator, residents lounge, dining room with catering kitchen, 21-seat screening room, playroom and bike room.Located in Greenwich Lane on a beautiful tree-lined Village townhouse block, this reflective-sun-flooded 1,031sf, 1 bed / 1 bath home + powder room offers a sweep of views over the building's tree-lined courtyard. The entire apartment benefits from a full wall of floor-to-ceiling windows in each room which flood the space with light. Residents of 155 West 11th Street enjoy a level of service unsurpassed by any other building downtown. The condominium offers direct access to an outstanding array of amenities which include an impressive 5,000sf fitness center with 25-meter swimming pool managed by La Palestra, parking garage, fantastic playroom, 21-seat screening room and resident's events room with full kitchen.
A separate entry foyer with coat closet and powder room opens to an expansive living room with a wall of floor-to-ceiling windows and ample space for a dining room table. The spacious custom kitchen off the entry foyer is outfitted with beautiful custom cabinetry and includes marble counter tops and Subzero, Wolf and Miele appliances. Beyond the living space is a comfortable bedroom suite complete with walk-in closet and a luxuriously large marble tiled bathroom with fixtures by Waterworks. Finishes include hardwood flooring, central air-conditioning and electric window treatments.
155 West 11th Street, part of The Greenwich Lane Condominium, is a full-service, white-glove condominium comprised of five unique building addresses and five townhouses in one of the most-sought after neighborhoods in the city. Residents enjoy a 24-hour doorman, concierge and resident manager all offering a level of service unsurpassed by any other building downtown. Greenwich Lane amenities include the La Palestra managed 5,000sf fitness center, a 3-lane 25-meter swimming pool and hot tub, steam and locker rooms, yoga and treatment rooms, golf simulator, residents lounge, dining room with catering kitchen, 21-seat screening room, playroom and bike room.
Listing Courtesy of Corcoran Group
- View more details +
- Features
-
- A/C
- Washer / Dryer
- View / Exposure
-
- City Views
- North Exposure
- Close details -
- Contact
-
William Abramson
License Licensed As: William D. AbramsonDirector of Brokerage, Licensed Associate Real Estate Broker
W: 646-637-9062
M: 917-295-7891
- Mortgage Calculator
-









