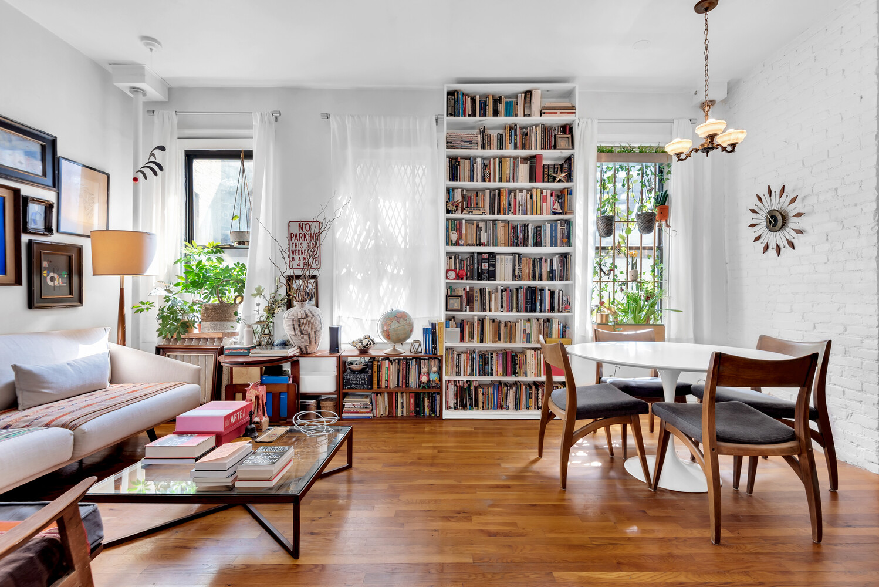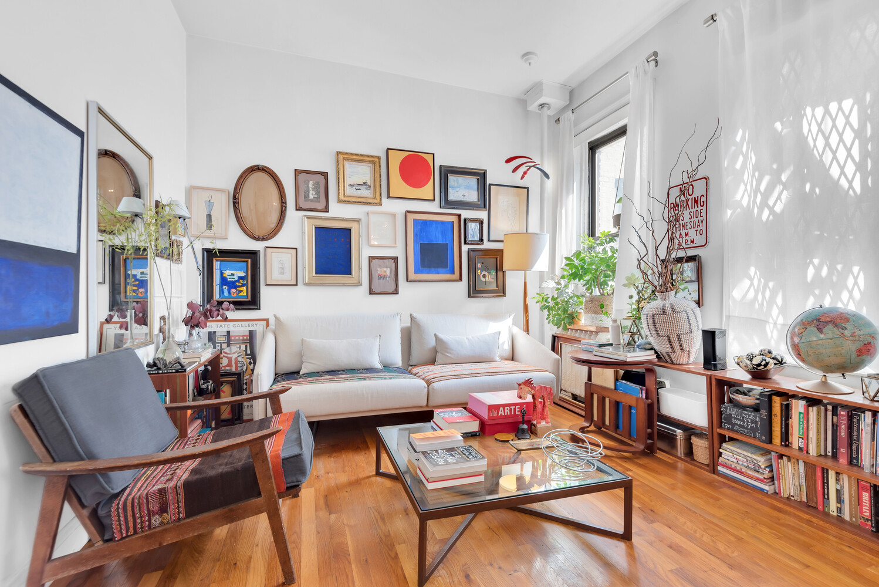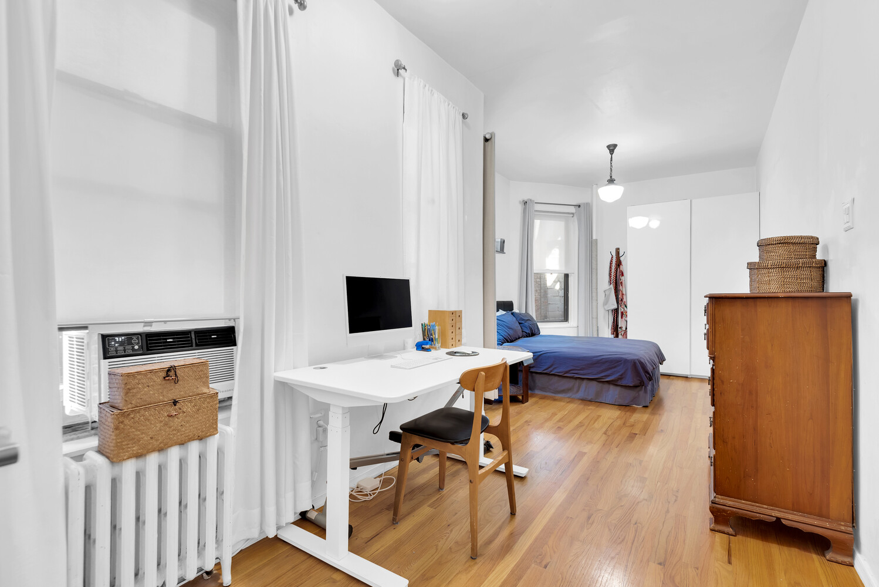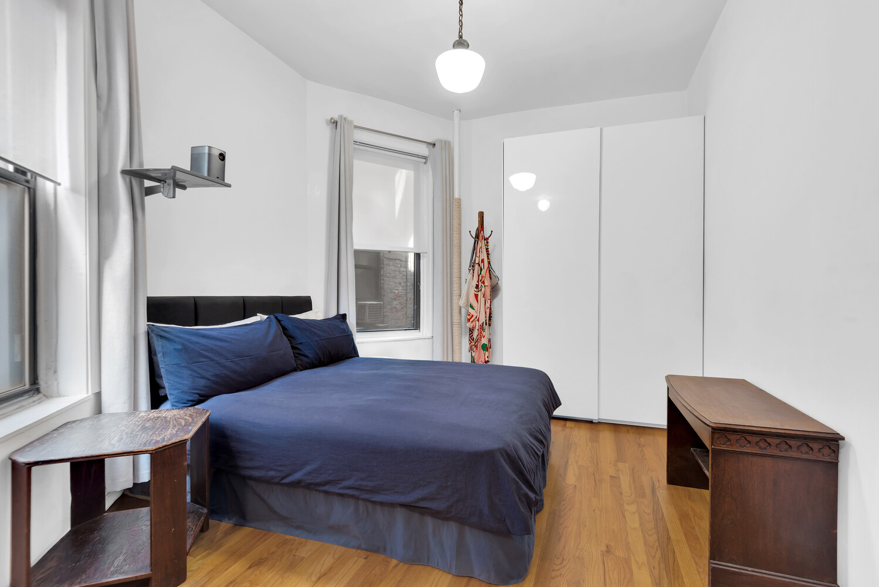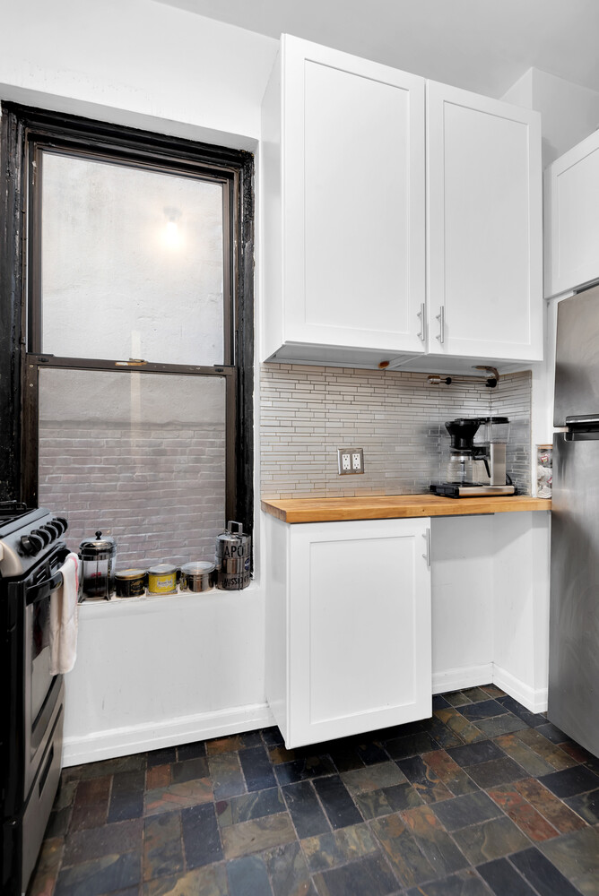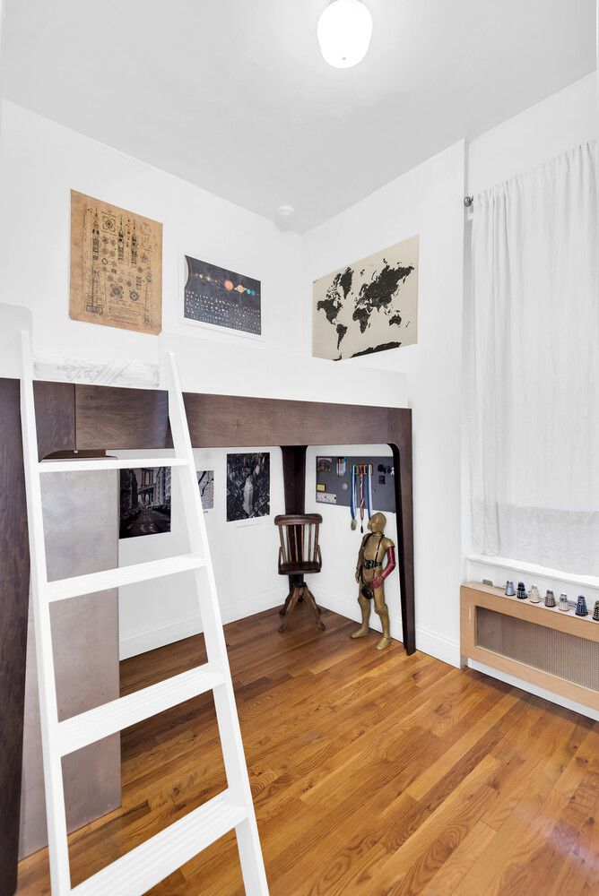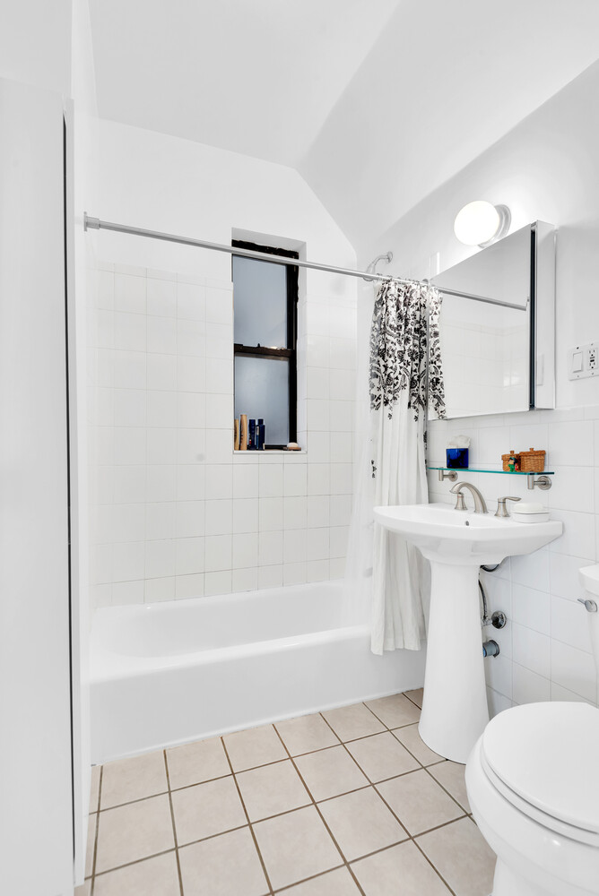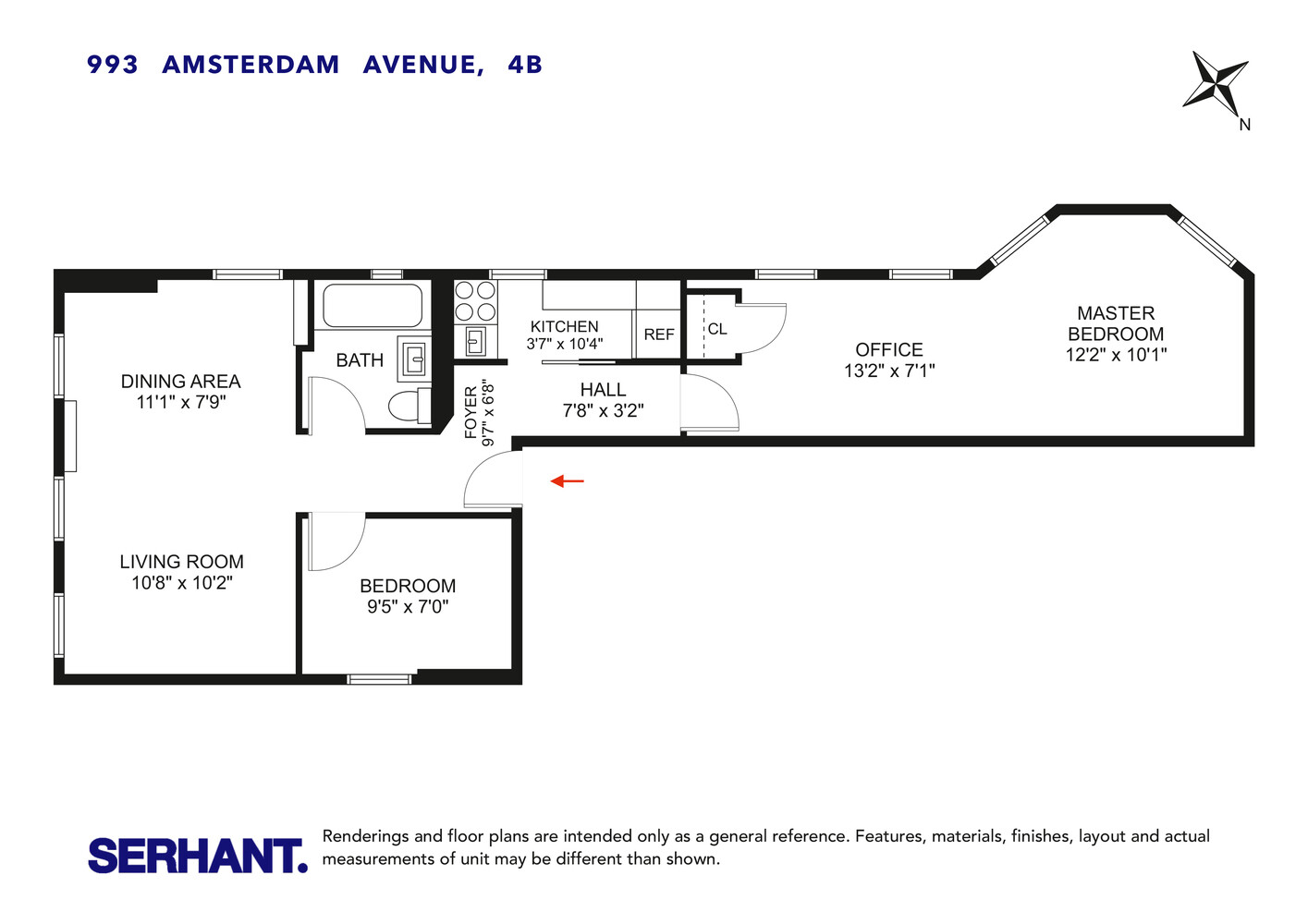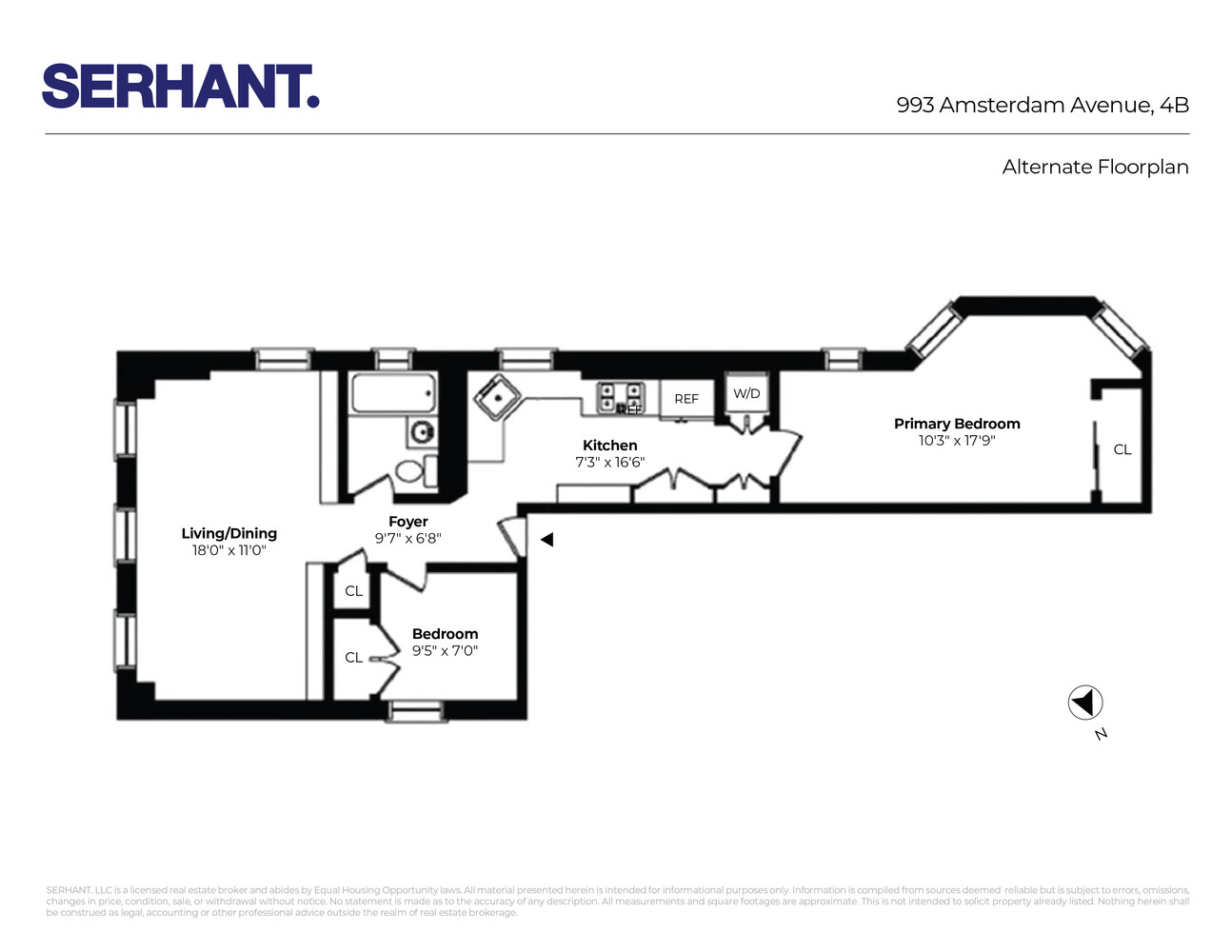
Manhattan Valley | West 108th Street & West 109th Street
- $ 650,000
- 2 Bedrooms
- 1 Bathrooms
- 700 Approx. SF
- 80%Financing Allowed
- Details
- Co-opOwnership
- $ Common Charges
- $ Real Estate Taxes
- ActiveStatus

- Description
-
Welcome home to this quintessential Upper West SIde home. With windows on three sides, the sun-drenched living room is warmed by exposed brick and classic hardwood floors, creating a cozy yet airy atmosphere.
The layout features a windowed kitchen and bathroom, plus two well-proportioned bedrooms. The expansive primary suite offers exceptional versatility - spacious enough to accommodate a dedicated home office, reading nook, or creative studio. For those with a more open aesthetic, an alternate floor plan allows the kitchen to be opened up, bringing in dual exposures and creating a seamless flow for entertaining.
This well maintained, intimate co-op is a rare HDFC co-op with no income restrictions. There is additional storage for $150/year. Bicycle storage in basement. Part time super/handyman.
Small pet friendly, washer/dryer allowed , both with board approval
There is currently a $500 monthly assessment through December 2025.
Welcome home to this quintessential Upper West SIde home. With windows on three sides, the sun-drenched living room is warmed by exposed brick and classic hardwood floors, creating a cozy yet airy atmosphere.
The layout features a windowed kitchen and bathroom, plus two well-proportioned bedrooms. The expansive primary suite offers exceptional versatility - spacious enough to accommodate a dedicated home office, reading nook, or creative studio. For those with a more open aesthetic, an alternate floor plan allows the kitchen to be opened up, bringing in dual exposures and creating a seamless flow for entertaining.
This well maintained, intimate co-op is a rare HDFC co-op with no income restrictions. There is additional storage for $150/year. Bicycle storage in basement. Part time super/handyman.
Small pet friendly, washer/dryer allowed , both with board approval
There is currently a $500 monthly assessment through December 2025.
Listing Courtesy of Serhant LLC
- View more details +
- Features
-
- A/C
- View / Exposure
-
- East Exposure
- Close details -
- Contact
-
William Abramson
License Licensed As: William D. AbramsonDirector of Brokerage, Licensed Associate Real Estate Broker
W: 646-637-9062
M: 917-295-7891
- Mortgage Calculator
-

