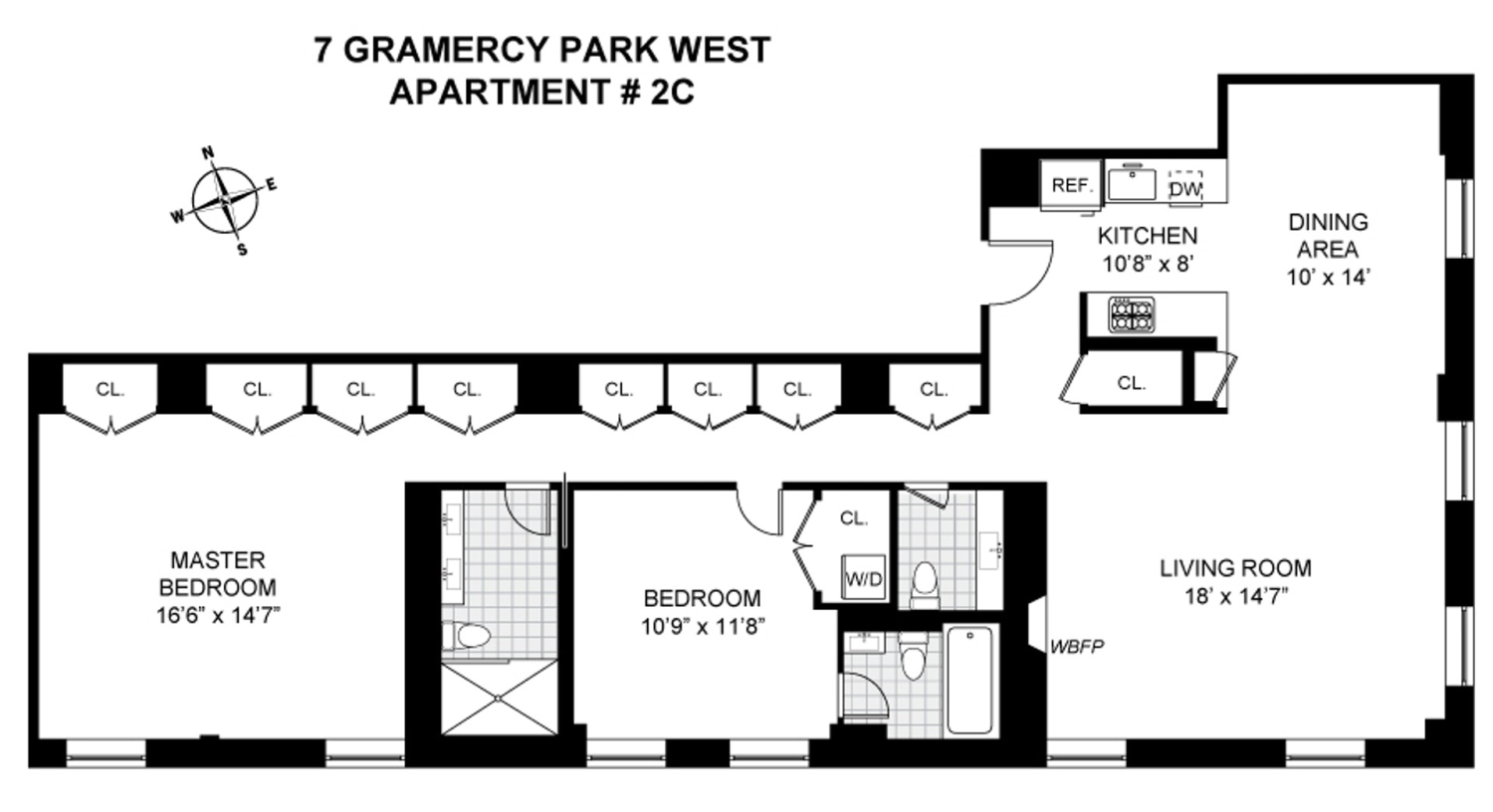
Gramercy Park | East 20th Street & East 21st Street
- $ 3,750,000
- 2 Bedrooms
- 2.5 Bathrooms
- 1,400 Approx. SF
- 90%Financing Allowed
- Details
- CondoOwnership
- $ 3,768Common Charges
- $ 2,231Real Estate Taxes
- ActiveStatus

- Description
-
This must be seen - quickly. I'm told the pictures don't do it justice. Meticulously renovated to the highest standards, #2C is an extremely rare prewar condominium on Gramercy Park. With direct park views and a key, the boutique building at 7 Gramercy Park West is one of only three full service condos on the Park. #2C is a dreamy two bedroom, two and a half bath corner home that successfully marries contemporary luxury with grand prewar proportions. Move right in and enjoy dramatic twelve foot ceilings, custom millwork, recessed studio lighting, central air and heat, a woodburning fireplace, a washer/dryer, a Henrybuilt kitchen, gorgeous wood floors, amazing storage space, and unobstructed views of Gramercy Park through new, over-sized windows with motorized shades.
No detail was overlooked in this architect-designed, carefully crafted home. The understated yet classic Henrybuilt kitchen with Gaggenau appliances, walnut cabinetry and Calacatta marble counters is separated from the living area and open to the dining area with direct park views. An enormous, hidden pantry/utility closet with smart home accessories, creates a foyer and separation from the living area.
The common areas boast six oversized windows facing east (to the park) and south to tree-lined 20th Street. The centerpiece of the corner living room is the wood-burning fireplace. The architect-designed interiors and studio lighting were crafted with showcasing of your art collection in mind.
The unique powder room with waterfall granite vanity marks the start of an extraordinary wall of 11 custom walnut closets that continue seamlessly into the primary suite, separated by a pocket door. Tree-lined street views and soaring ceilings create a primary space with breathable proportions, and the wall of custom-fitted storage offers the option to furnish less. The suite has a spa-like bath with Fantini fixtures including a glass-enclosed rain shower, a double vanity and a Stellar White heated stone floor.
The roomy second bedroom, office or guest room is also en suite with a beautifully designed stone bath, a vented washer/dryer and lofted storage.
Imagine living in the Gilded Age with 21st century comforts. This stately limestone and brick building constructed in 1913 sits on the southwest corner of Gramercy Park. Along with a key, this understated and elegant home has some of the loveliest door-people in the city, a resident manager, an elevator, and a location that absolutely cannot be beat. Since it is tenant-occupied, all showing requests, directed to the exclusive agent only, require at least 24 hours" notice.This must be seen - quickly. I'm told the pictures don't do it justice. Meticulously renovated to the highest standards, #2C is an extremely rare prewar condominium on Gramercy Park. With direct park views and a key, the boutique building at 7 Gramercy Park West is one of only three full service condos on the Park. #2C is a dreamy two bedroom, two and a half bath corner home that successfully marries contemporary luxury with grand prewar proportions. Move right in and enjoy dramatic twelve foot ceilings, custom millwork, recessed studio lighting, central air and heat, a woodburning fireplace, a washer/dryer, a Henrybuilt kitchen, gorgeous wood floors, amazing storage space, and unobstructed views of Gramercy Park through new, over-sized windows with motorized shades.
No detail was overlooked in this architect-designed, carefully crafted home. The understated yet classic Henrybuilt kitchen with Gaggenau appliances, walnut cabinetry and Calacatta marble counters is separated from the living area and open to the dining area with direct park views. An enormous, hidden pantry/utility closet with smart home accessories, creates a foyer and separation from the living area.
The common areas boast six oversized windows facing east (to the park) and south to tree-lined 20th Street. The centerpiece of the corner living room is the wood-burning fireplace. The architect-designed interiors and studio lighting were crafted with showcasing of your art collection in mind.
The unique powder room with waterfall granite vanity marks the start of an extraordinary wall of 11 custom walnut closets that continue seamlessly into the primary suite, separated by a pocket door. Tree-lined street views and soaring ceilings create a primary space with breathable proportions, and the wall of custom-fitted storage offers the option to furnish less. The suite has a spa-like bath with Fantini fixtures including a glass-enclosed rain shower, a double vanity and a Stellar White heated stone floor.
The roomy second bedroom, office or guest room is also en suite with a beautifully designed stone bath, a vented washer/dryer and lofted storage.
Imagine living in the Gilded Age with 21st century comforts. This stately limestone and brick building constructed in 1913 sits on the southwest corner of Gramercy Park. Along with a key, this understated and elegant home has some of the loveliest door-people in the city, a resident manager, an elevator, and a location that absolutely cannot be beat. Since it is tenant-occupied, all showing requests, directed to the exclusive agent only, require at least 24 hours" notice.
Listing Courtesy of Corcoran Group
- View more details +
- Features
-
- A/C
- Washer / Dryer
- View / Exposure
-
- City Views
- Park Views
- East, South Exposures
- Close details -
- Contact
-
William Abramson
License Licensed As: William D. AbramsonDirector of Brokerage, Licensed Associate Real Estate Broker
W: 646-637-9062
M: 917-295-7891
- Mortgage Calculator
-















