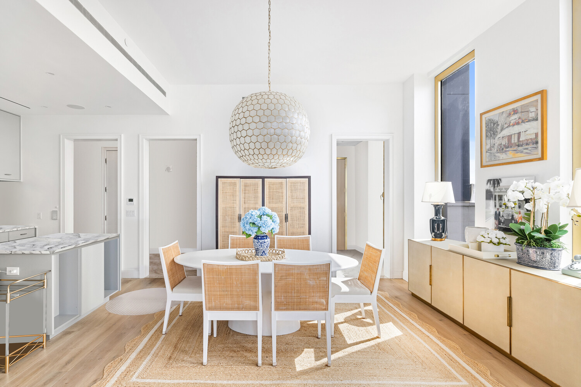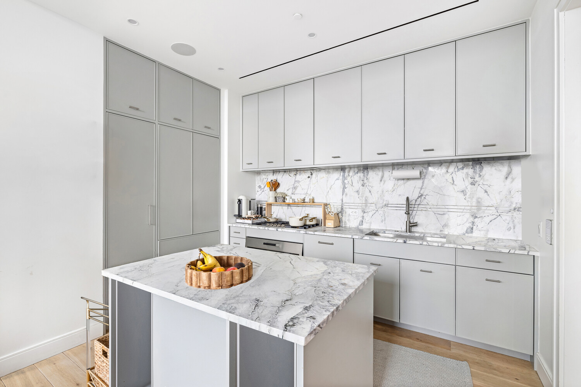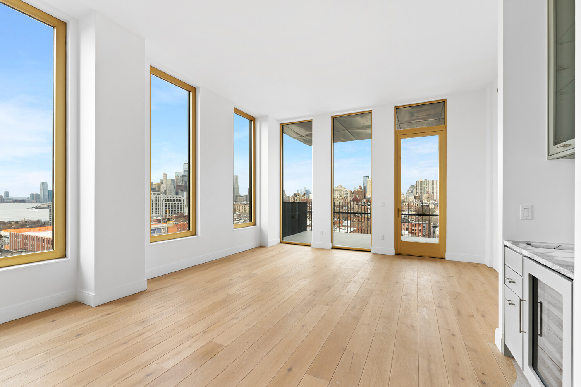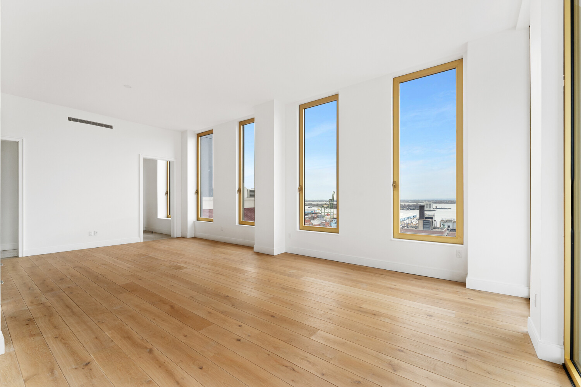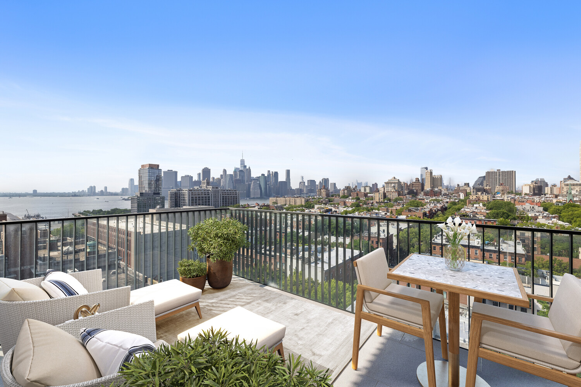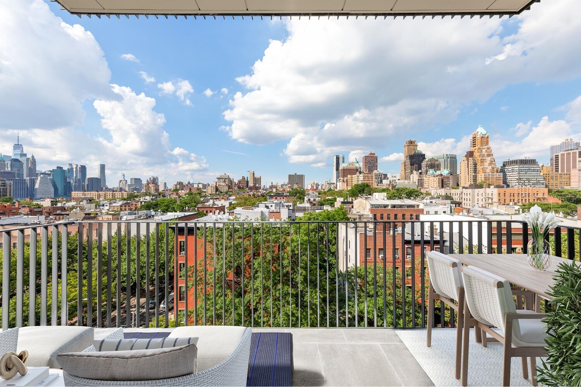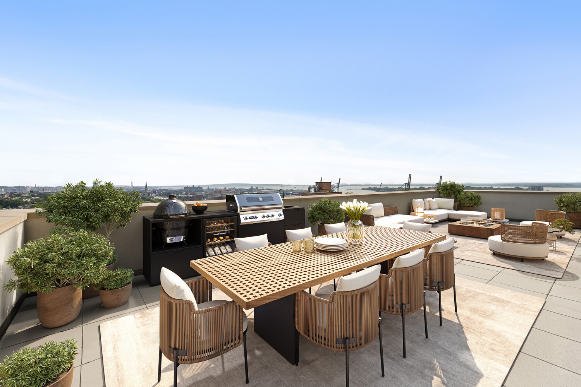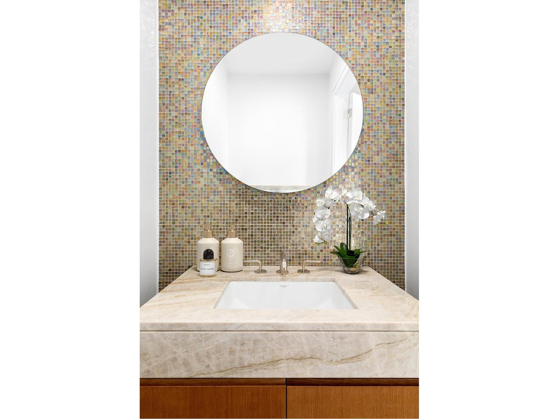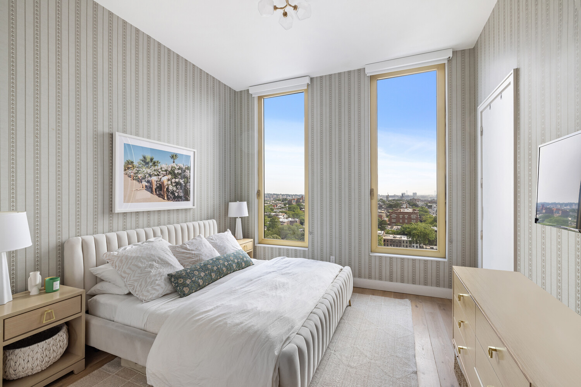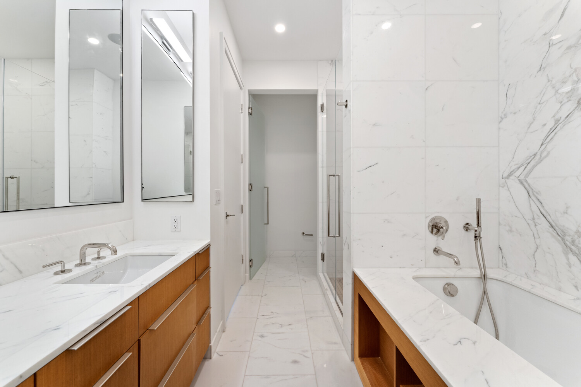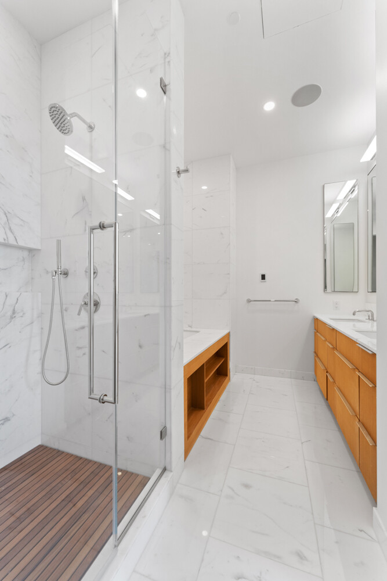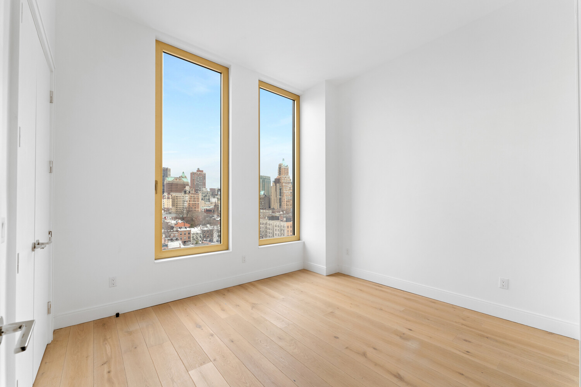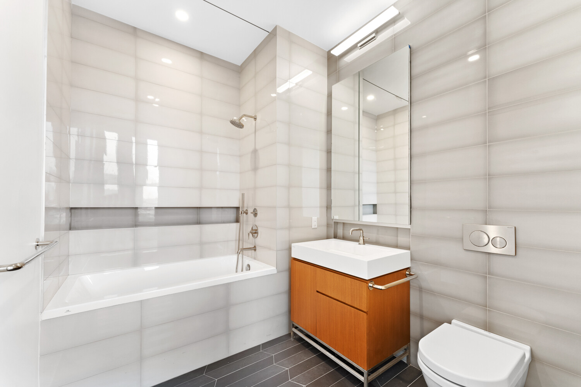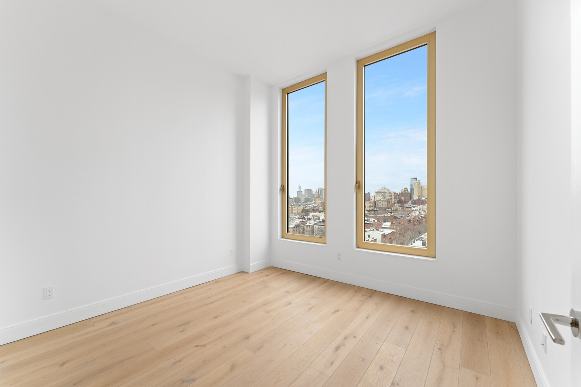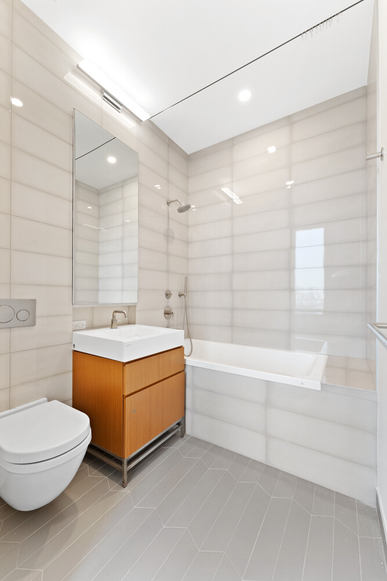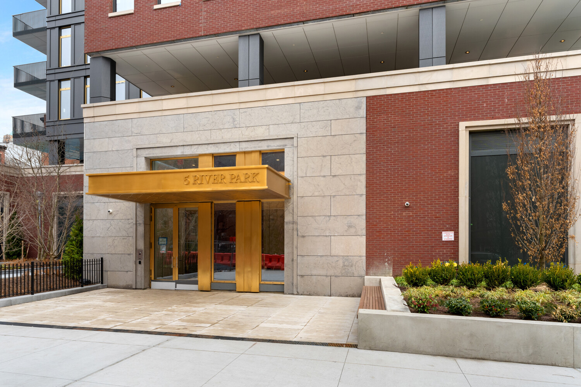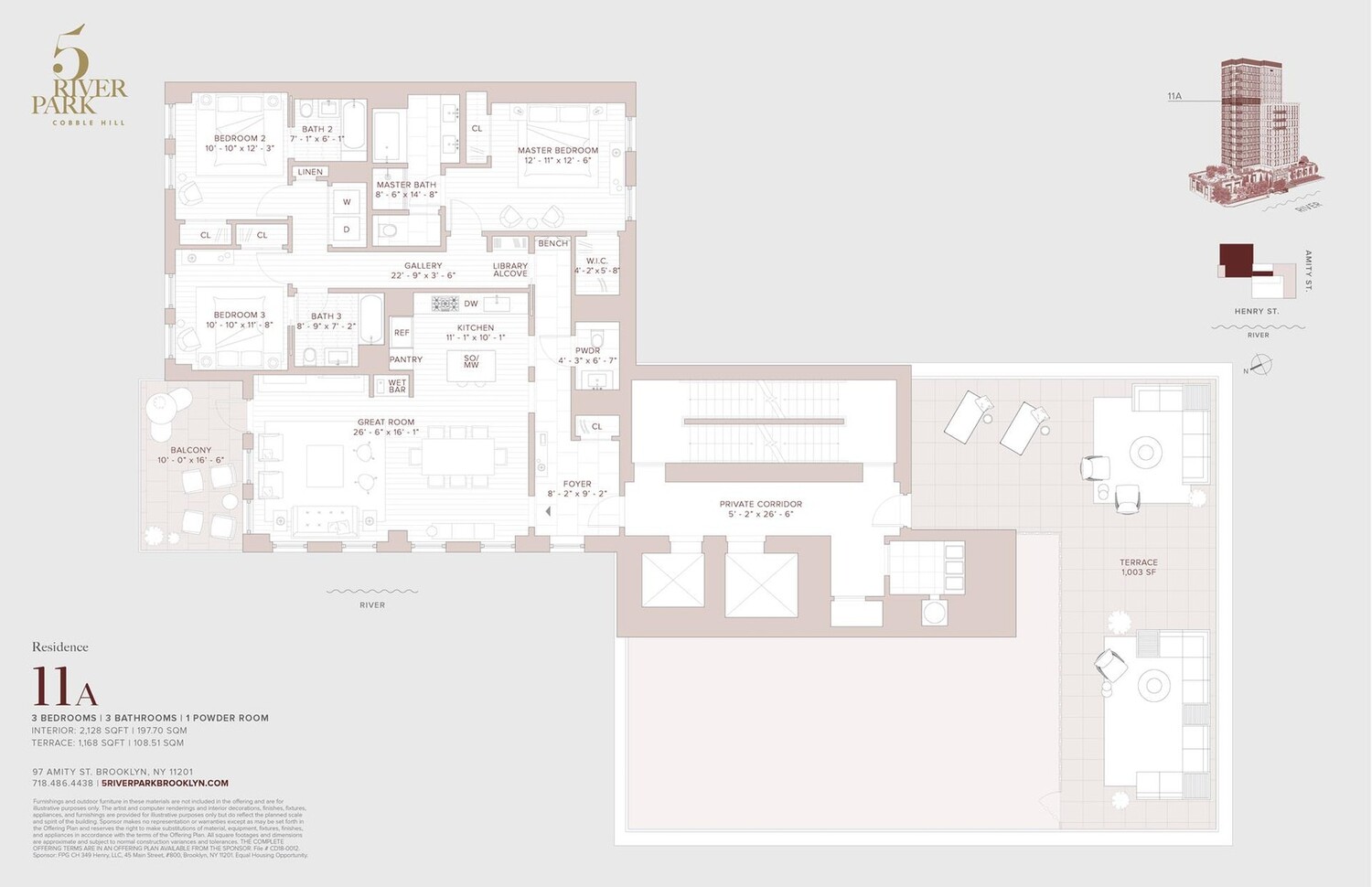
Cobble Hill | Amity Street & Pacific Street
- $ 25,000
- 3 Bedrooms
- 3.5 Bathrooms
- 2,129 Approx. SF
- 12-24Term
- Details
- CondoOwnership
- ActiveStatus

- Description
-
Rare Full-Floor Residence at 5 River Park
Luxury living with Indoor Parking + Outdoor Swimming Pool
Stunning and spacious, this extraordinary new home delivers every modern luxury within one of Brooklyn's most coveted boutique condominiums. Located in 5 River Park - a rare, 25-residence luxury development featuring its own Outdoor Swimming Pool and Indoor Private Parking Garage with direct elevator access - this residence offers a spacious layout with (3) three bedrooms, (3) three full bathrooms, (1) one half-bathroom and (2) two large private terraces all with magnificent views and exquisite finishes.
Thoughtfully designed and located on its own private floor, this unique home spans 2,129 interior square feet and 1,168 exterior square feet of private outdoor space and complemented by oversized windows with northern, western, eastern, and southern exposures, immaculate hand-laid Town & Country oak flooring, an expansive river-facing great room with a separate built-in wet bar with under-counter wine storage and an adjacent private balcony. Just off the incredible living area you will find a top-of-the-line chefs kitchen (with gas range), polished gray marble countertops with stainless inlays, custom grey lacquered cabinetry, and a fully integrated Gaggenau appliance package.
Perfectly situated away from the living and kitchen area is a beautiful gallery hall that leads first to a formal powder room, a built-in library alcove, and then to the (3) three private bedrooms. First, is the corner master bedroom which is bathed in warm southern light and offers two closets, one of which is a walk-in, and a stunning, spa-like en-suite bathroom with book matched Calcutta-clad walls displaying rich teak millwork throughout. A custom solid Burmese teak mat perfectly complements a Waterworks deck-mounted shower, while the Duravit wall-hung toilet, double vanity with integrated medicine cabinet, and free-standing bathtub complete this luxurious retreat. Next down the gracious hall you will find (2) two additional well-appointed bedrooms, each with great views, ample closet space and en-suite bathrooms featuring Town & Country Glissade Collection tiled walls as well as plentiful closet space, a formal coat closet, in-residence full size W/D and Central A/C. Private storage and bike storage accompany the residence.
A private parking space can be made available for an additional cost.
Available for early September move-in. Showings are by appointment only. Call or email for more information or to schedule a private viewing.
------
5 River Park with only 25 exclusive residences, offers residents a rare blend of amenities with elegance and privacy in a boutique setting.
Amenities include:
- Part-time attended doorman with 24-hour ButterflyMX surveillance
- Outdoor (heated) swimming pool with garden grotto, alfresco dining areas, outdoor kitchen, bocce court, terrace lounge, and BBQs
- On-site private garage parking (with direct elevator access and electric vehicle charging)
- State-of-the-art Gym & Fitness center
- Resident's Spa & Lounge with hot tub, sauna, steam, and private treatment rooms
- Two soundproof music rooms
- Game room with billiards and arcade classics
- Indoor children's playroom
- Bike storage and private storage (included with unit)
---
Condo Application Fees:
o $550 Application Processing Fee
o $150 Background Check (per applicant)
o $1,000 Refundable Move-In Deposit
o $250 Move-In Fee
o $120 Applicant Single-Application Initiation Fee (online Domicile)
o $65 Applicant Digital Submission Fee
o 5% of Total Application Admin Fee (excluding Initiation & Digital Fees)
Rare Full-Floor Residence at 5 River Park
Luxury living with Indoor Parking + Outdoor Swimming Pool
Stunning and spacious, this extraordinary new home delivers every modern luxury within one of Brooklyn's most coveted boutique condominiums. Located in 5 River Park - a rare, 25-residence luxury development featuring its own Outdoor Swimming Pool and Indoor Private Parking Garage with direct elevator access - this residence offers a spacious layout with (3) three bedrooms, (3) three full bathrooms, (1) one half-bathroom and (2) two large private terraces all with magnificent views and exquisite finishes.
Thoughtfully designed and located on its own private floor, this unique home spans 2,129 interior square feet and 1,168 exterior square feet of private outdoor space and complemented by oversized windows with northern, western, eastern, and southern exposures, immaculate hand-laid Town & Country oak flooring, an expansive river-facing great room with a separate built-in wet bar with under-counter wine storage and an adjacent private balcony. Just off the incredible living area you will find a top-of-the-line chefs kitchen (with gas range), polished gray marble countertops with stainless inlays, custom grey lacquered cabinetry, and a fully integrated Gaggenau appliance package.
Perfectly situated away from the living and kitchen area is a beautiful gallery hall that leads first to a formal powder room, a built-in library alcove, and then to the (3) three private bedrooms. First, is the corner master bedroom which is bathed in warm southern light and offers two closets, one of which is a walk-in, and a stunning, spa-like en-suite bathroom with book matched Calcutta-clad walls displaying rich teak millwork throughout. A custom solid Burmese teak mat perfectly complements a Waterworks deck-mounted shower, while the Duravit wall-hung toilet, double vanity with integrated medicine cabinet, and free-standing bathtub complete this luxurious retreat. Next down the gracious hall you will find (2) two additional well-appointed bedrooms, each with great views, ample closet space and en-suite bathrooms featuring Town & Country Glissade Collection tiled walls as well as plentiful closet space, a formal coat closet, in-residence full size W/D and Central A/C. Private storage and bike storage accompany the residence.
A private parking space can be made available for an additional cost.
Available for early September move-in. Showings are by appointment only. Call or email for more information or to schedule a private viewing.
------
5 River Park with only 25 exclusive residences, offers residents a rare blend of amenities with elegance and privacy in a boutique setting.
Amenities include:
- Part-time attended doorman with 24-hour ButterflyMX surveillance
- Outdoor (heated) swimming pool with garden grotto, alfresco dining areas, outdoor kitchen, bocce court, terrace lounge, and BBQs
- On-site private garage parking (with direct elevator access and electric vehicle charging)
- State-of-the-art Gym & Fitness center
- Resident's Spa & Lounge with hot tub, sauna, steam, and private treatment rooms
- Two soundproof music rooms
- Game room with billiards and arcade classics
- Indoor children's playroom
- Bike storage and private storage (included with unit)
---
Condo Application Fees:
o $550 Application Processing Fee
o $150 Background Check (per applicant)
o $1,000 Refundable Move-In Deposit
o $250 Move-In Fee
o $120 Applicant Single-Application Initiation Fee (online Domicile)
o $65 Applicant Digital Submission Fee
o 5% of Total Application Admin Fee (excluding Initiation & Digital Fees)
Listing Courtesy of Douglas Elliman Real Estate
- View more details +
- Features
-
- A/C [Central]
- Washer / Dryer
- Outdoor
-
- Balcony
- Terrace
- View / Exposure
-
- City Views
- North, East, South, West Exposures
- Close details -
- Contact
-
William Abramson
License Licensed As: William D. AbramsonDirector of Brokerage, Licensed Associate Real Estate Broker
W: 646-637-9062
M: 917-295-7891

