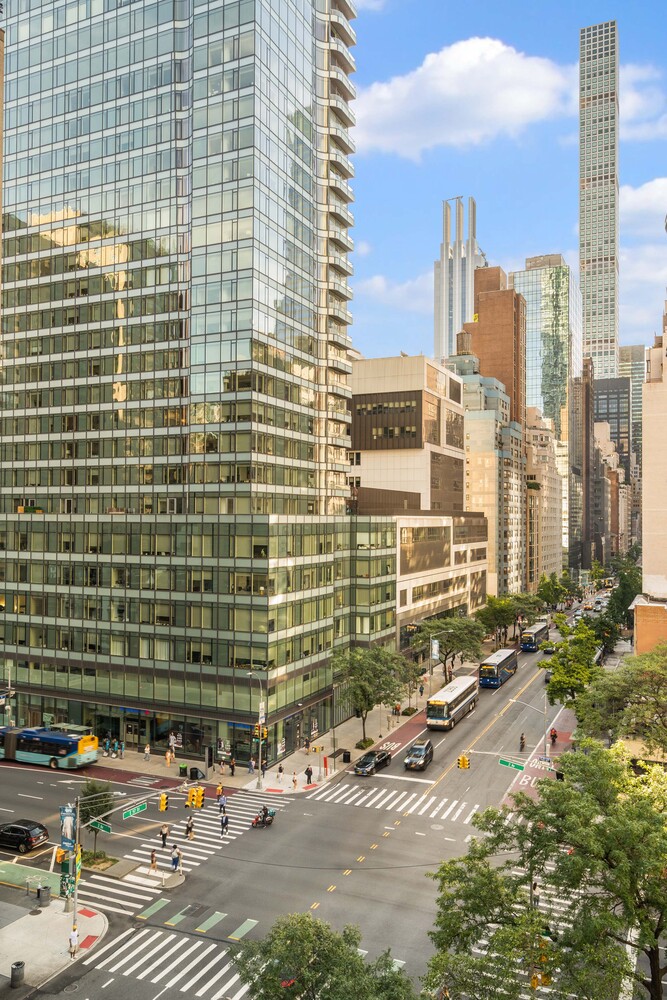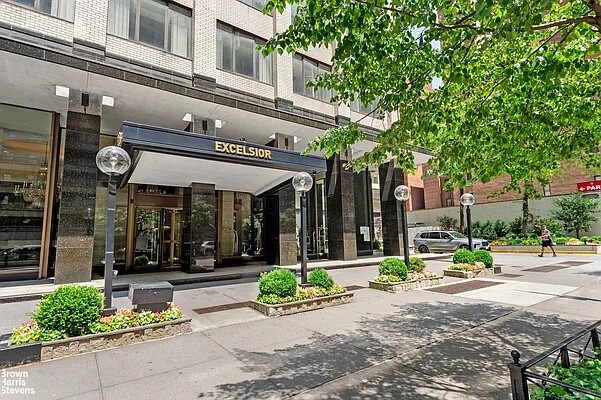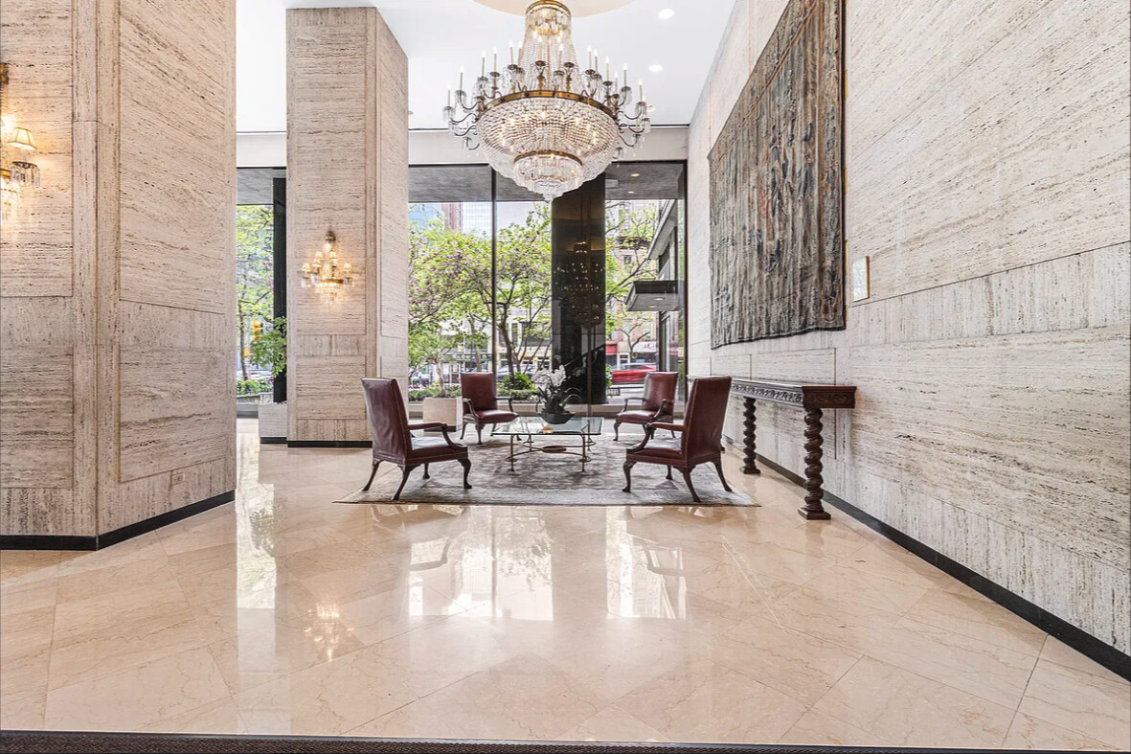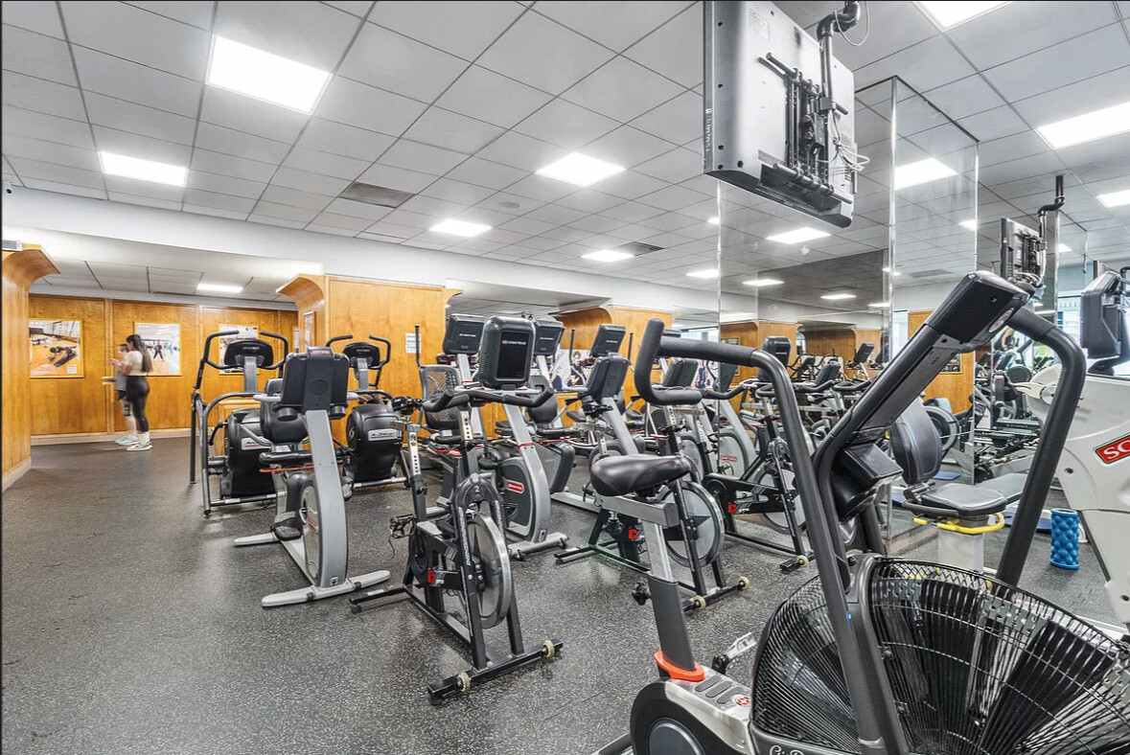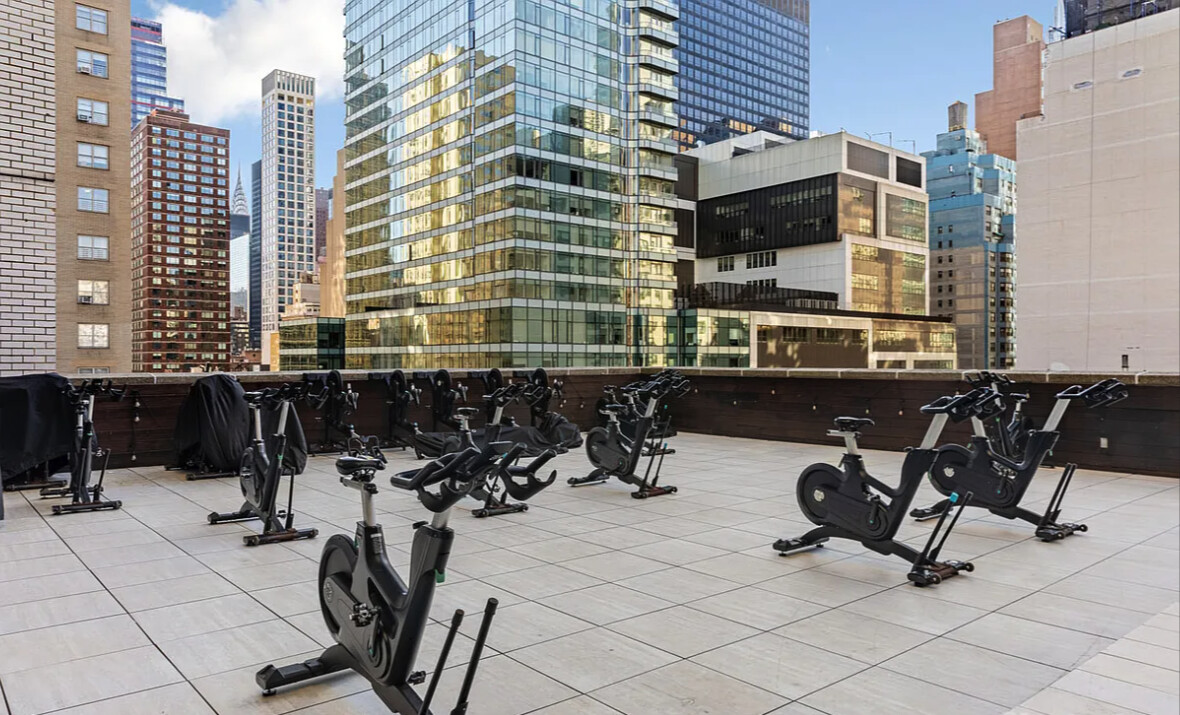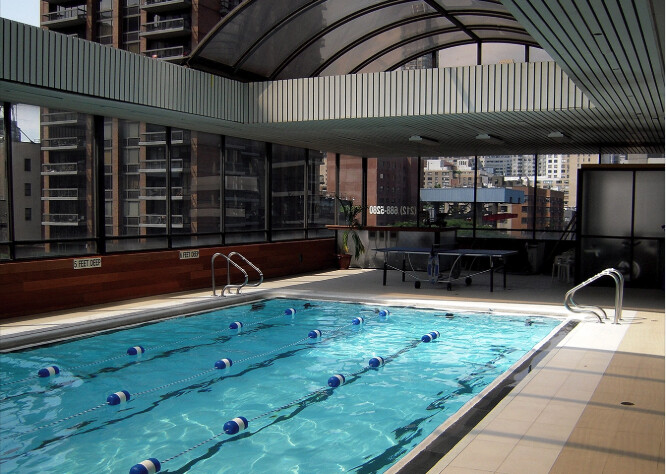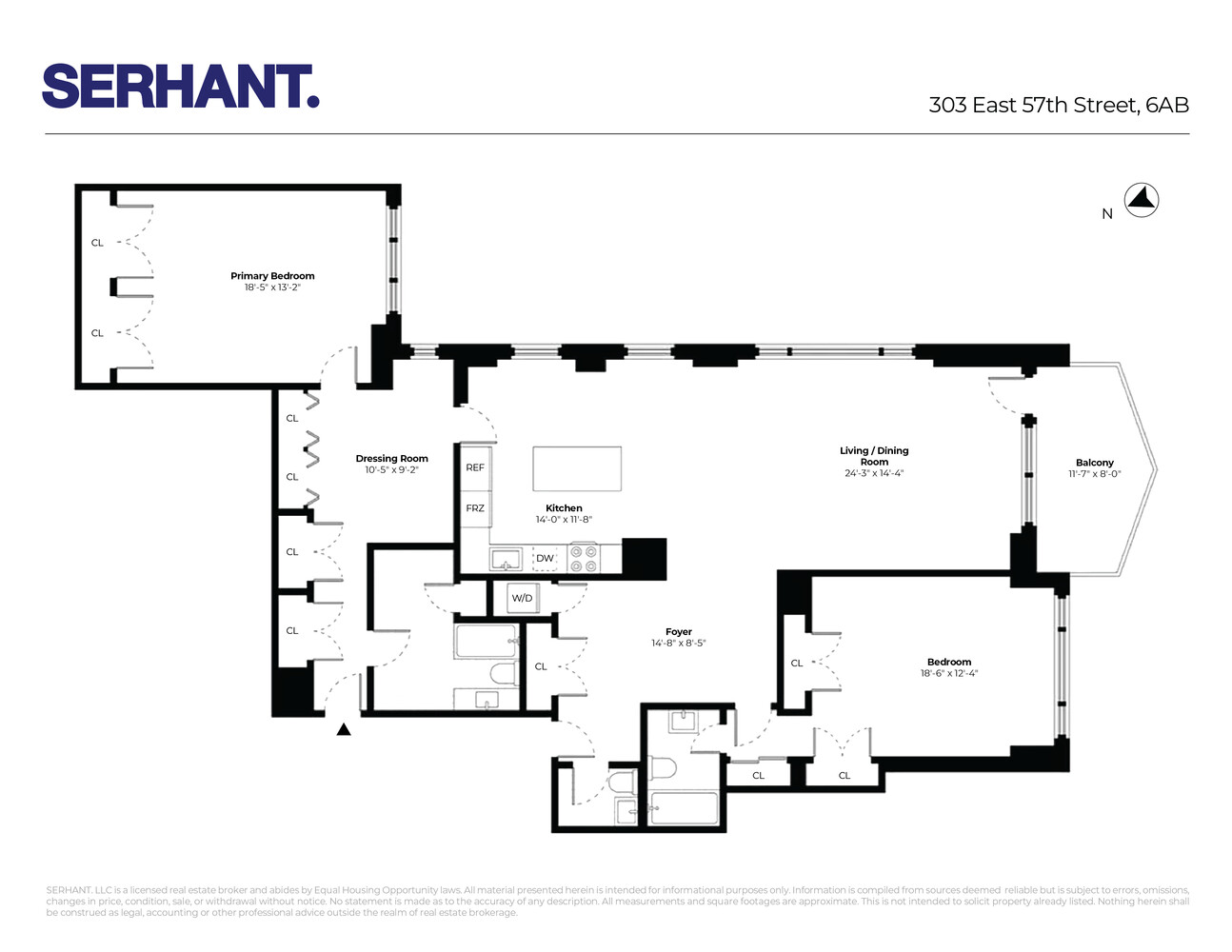
Sutton Place | Second Avenue & First Avenue
- $ 720,000
- 2 Bedrooms
- 2.5 Bathrooms
- 2,000 Approx. SF
- 50%Financing Allowed
- Details
- Co-opOwnership
- $ Common Charges
- $ Real Estate Taxes
- ActiveStatus

- Description
-
Impressive Corner Residence at The Excelsior
This expansive corner home offers the space and scale of a true luxury residence. Spanning approximately 2,000 square feet, Apartment 6AB features 2 bedrooms, 2.5 bathrooms, and a flexible floorplan that can easily be reimagined as a three-bedroom. With multiple exposures through oversized picture windows, the nearly 40-foot great room is filled with natural light and opens onto a private balcony overlooking 57th Street. The open kitchen with breakfast bar is outfitted with custom cabinetry, granite countertops, and quality finishes, blending functionality with timeless design. The winged layout provides complete privacy between bedrooms. The primary suite includes six closets, an en-suite bath, and a versatile dressing room or home office. The second bedroom also features generous closet space and its own renovated en-suite bathroom. Additional highlights include a formal foyer, in-unit washer/dryer, and refined details throughout.
The Excelsior
Designed by Phillip Birnbaum and completed in 1967, The Excelsior rises 48 stories and is renowned for its white-glove service, oversized layouts, and sweeping city views. Amenities include a 24-hour doorman, concierge, health club (Complete Body Fitness), swimming pool, roof deck, on-site garage with valet, laundry, and a port cochere driveway for convenient arrivals and departures. Pets and subletting are permitted.
A Smart Investment Opportunity
As a land-lease co-op, The Excelsior offers exceptional value. Purchase prices are significantly lower compared to most co-ops or condos, while monthly costs are only slightly higher. This structure allows owners to preserve capital, which can be reinvested into opportunities that generate returns. The corporation has the unilateral right to extend the ground lease through 2064, making this an intelligent long-term choice.
Unmatched Location & ConvenienceLocated on East 57th Street, at the heart of Billionaire's Row, The Excelsior offers a unique address surrounded by world-class shopping, luxury retailers, and some of Manhattan's most celebrated restaurants. For those who frequent the Hamptons, the building's garage provides direct access to the Queensboro Bridge, making weekend getaways effortless. Combined with its central location with major transportation, this residence blends prestige, practicality, and lifestyle.
Impressive Corner Residence at The Excelsior
This expansive corner home offers the space and scale of a true luxury residence. Spanning approximately 2,000 square feet, Apartment 6AB features 2 bedrooms, 2.5 bathrooms, and a flexible floorplan that can easily be reimagined as a three-bedroom. With multiple exposures through oversized picture windows, the nearly 40-foot great room is filled with natural light and opens onto a private balcony overlooking 57th Street. The open kitchen with breakfast bar is outfitted with custom cabinetry, granite countertops, and quality finishes, blending functionality with timeless design. The winged layout provides complete privacy between bedrooms. The primary suite includes six closets, an en-suite bath, and a versatile dressing room or home office. The second bedroom also features generous closet space and its own renovated en-suite bathroom. Additional highlights include a formal foyer, in-unit washer/dryer, and refined details throughout.
The Excelsior
Designed by Phillip Birnbaum and completed in 1967, The Excelsior rises 48 stories and is renowned for its white-glove service, oversized layouts, and sweeping city views. Amenities include a 24-hour doorman, concierge, health club (Complete Body Fitness), swimming pool, roof deck, on-site garage with valet, laundry, and a port cochere driveway for convenient arrivals and departures. Pets and subletting are permitted.
A Smart Investment Opportunity
As a land-lease co-op, The Excelsior offers exceptional value. Purchase prices are significantly lower compared to most co-ops or condos, while monthly costs are only slightly higher. This structure allows owners to preserve capital, which can be reinvested into opportunities that generate returns. The corporation has the unilateral right to extend the ground lease through 2064, making this an intelligent long-term choice.
Unmatched Location & ConvenienceLocated on East 57th Street, at the heart of Billionaire's Row, The Excelsior offers a unique address surrounded by world-class shopping, luxury retailers, and some of Manhattan's most celebrated restaurants. For those who frequent the Hamptons, the building's garage provides direct access to the Queensboro Bridge, making weekend getaways effortless. Combined with its central location with major transportation, this residence blends prestige, practicality, and lifestyle.
Listing Courtesy of Serhant LLC
- View more details +
- Features
-
- A/C
- Washer / Dryer
- Outdoor
-
- Balcony
- View / Exposure
-
- City Views
- East, South, West Exposures
- Close details -
- Contact
-
William Abramson
License Licensed As: William D. AbramsonDirector of Brokerage, Licensed Associate Real Estate Broker
W: 646-637-9062
M: 917-295-7891
- Mortgage Calculator
-

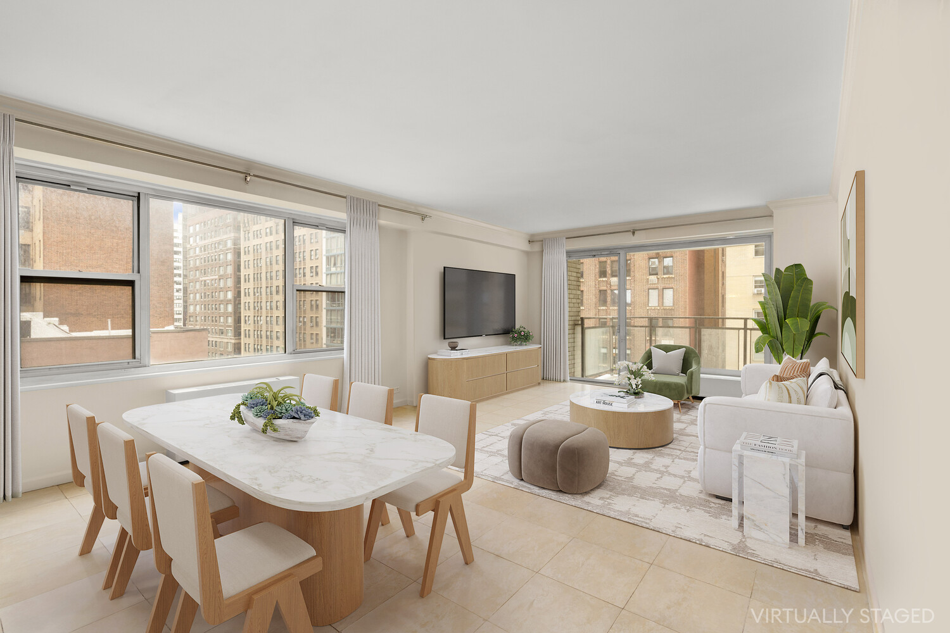
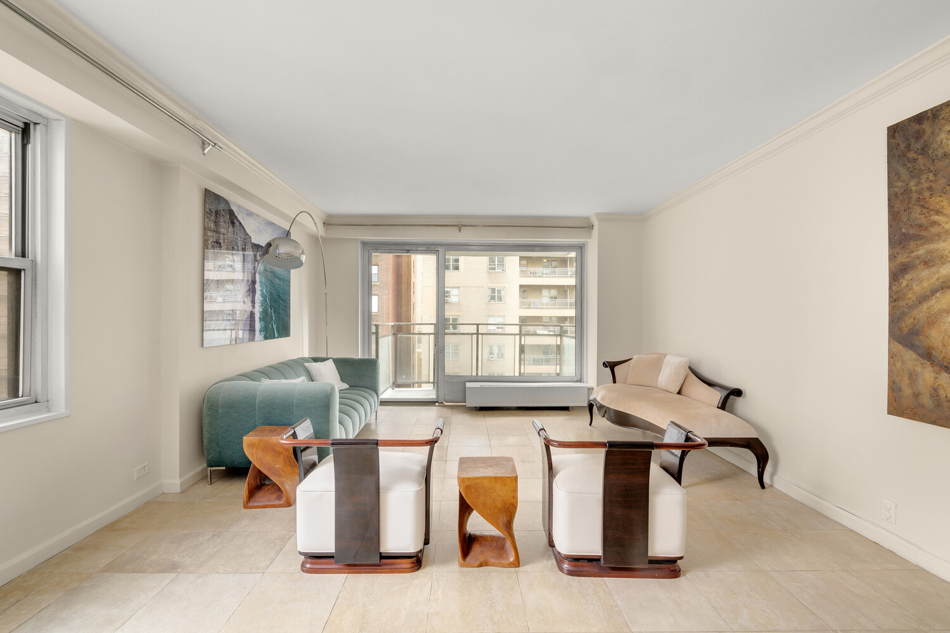
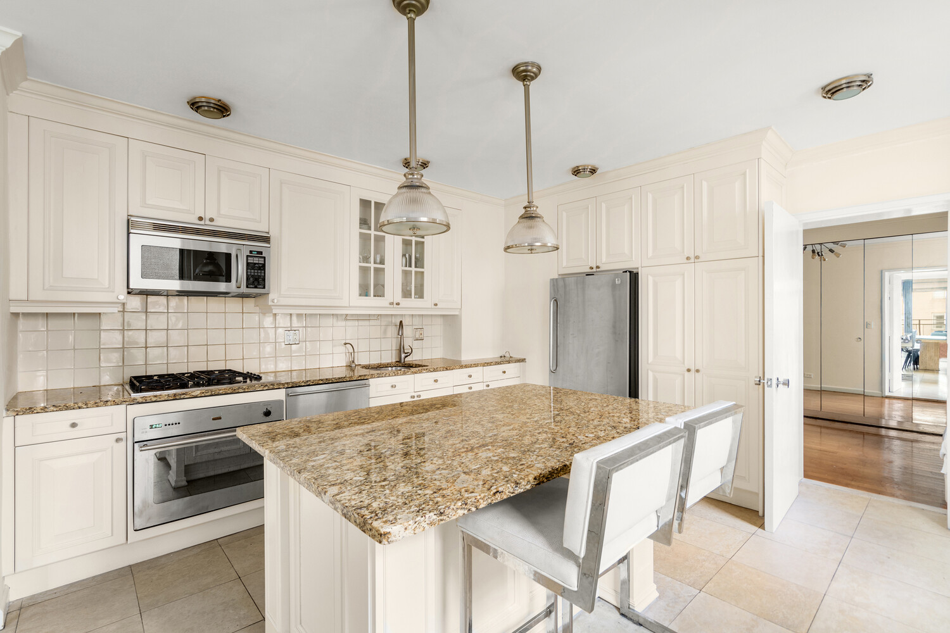
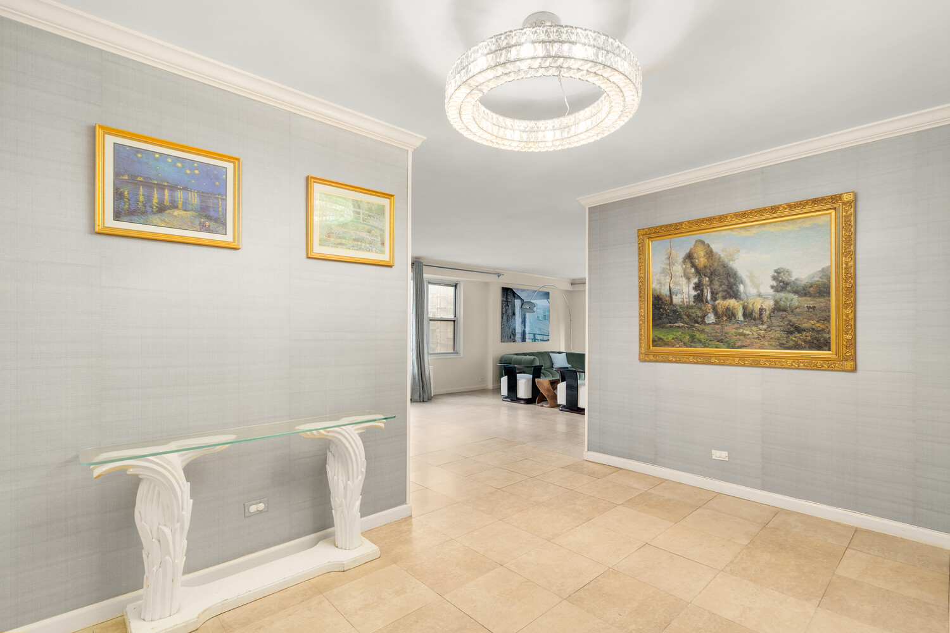
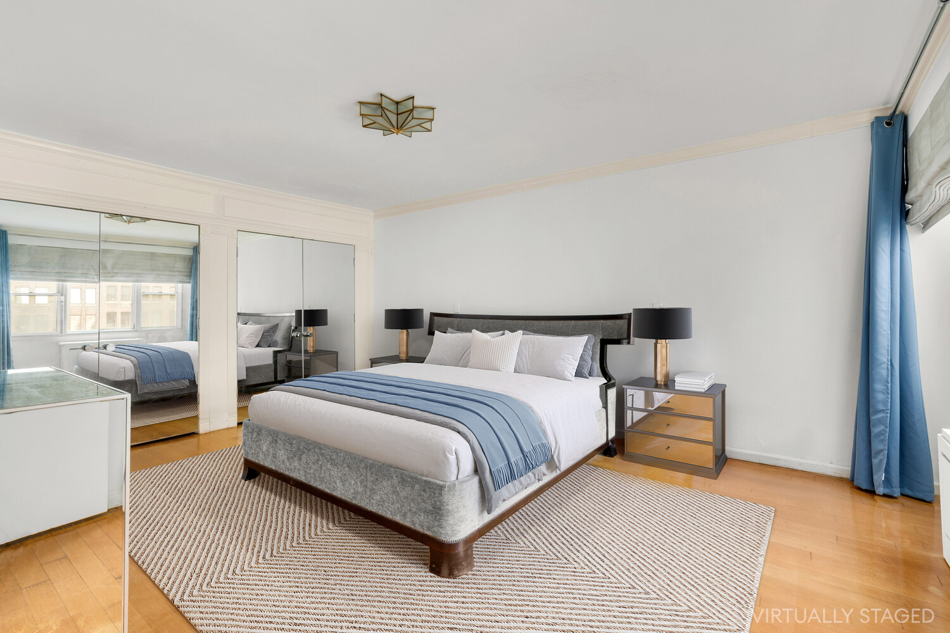
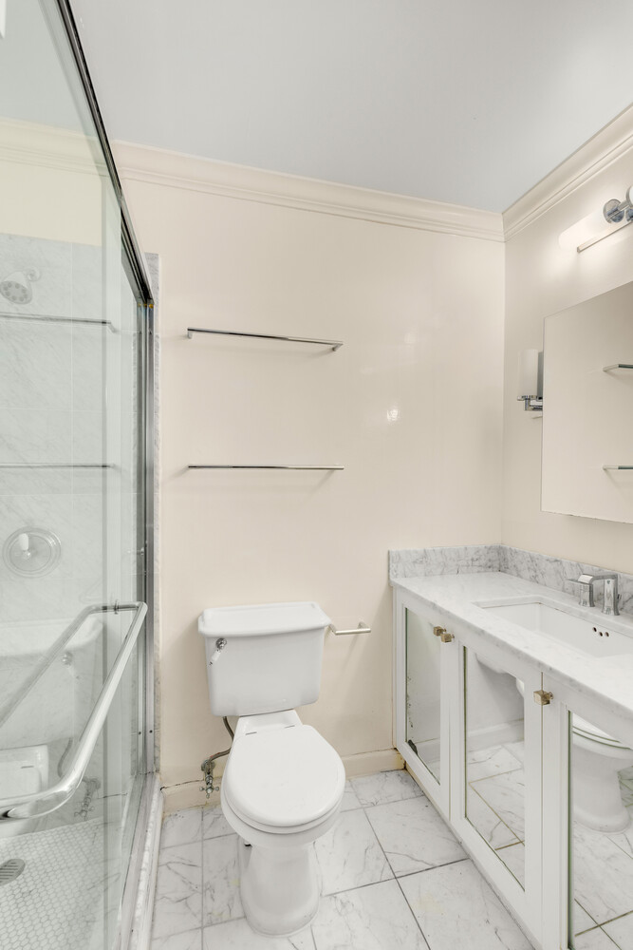
.jpg)
.jpg)
