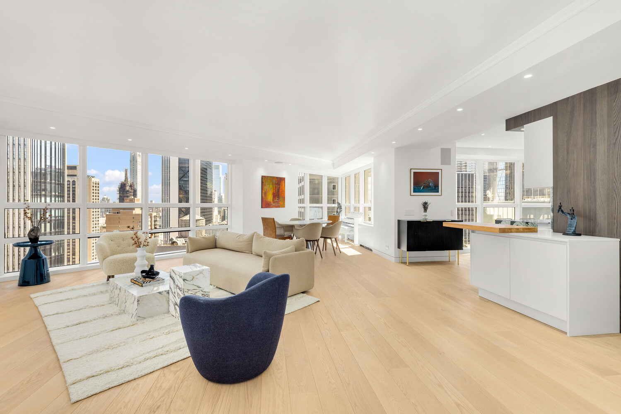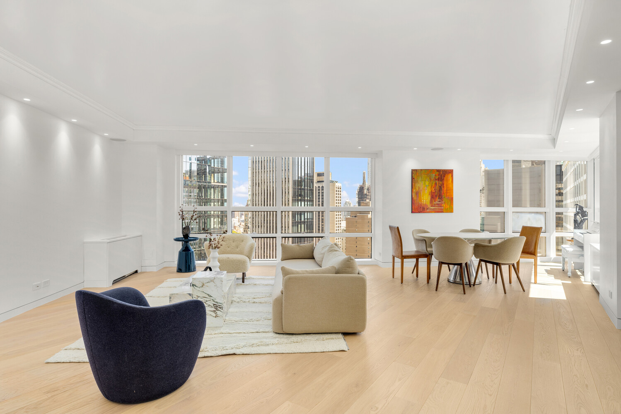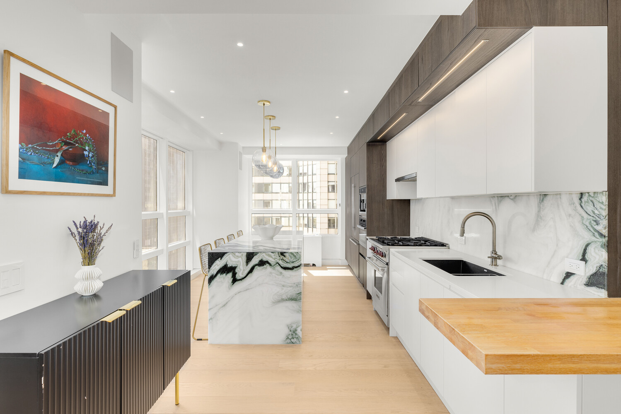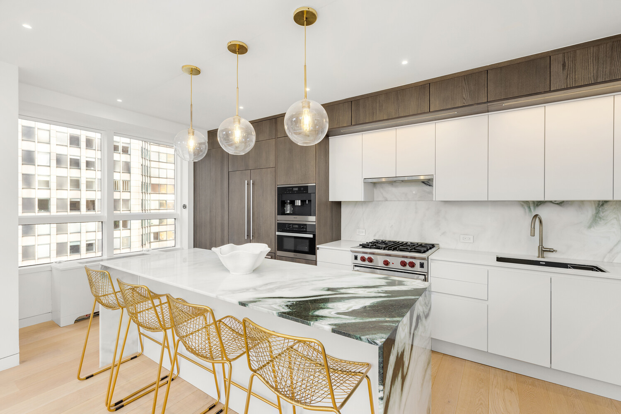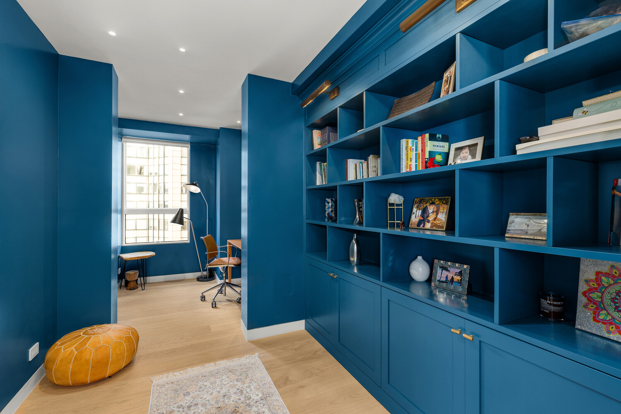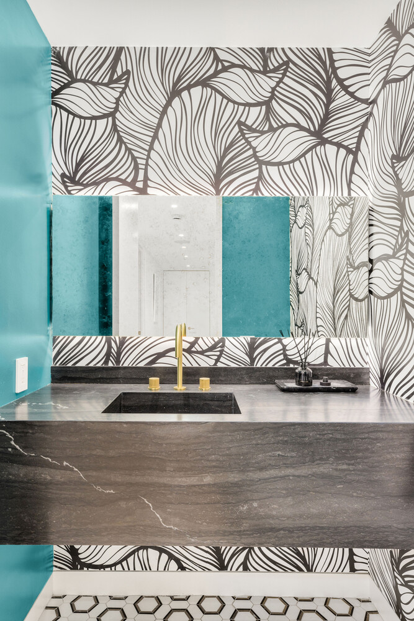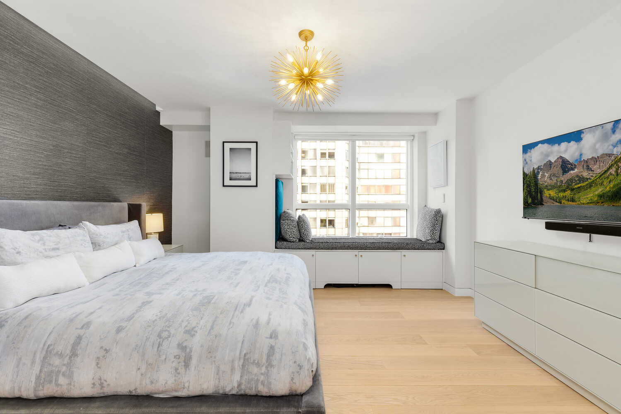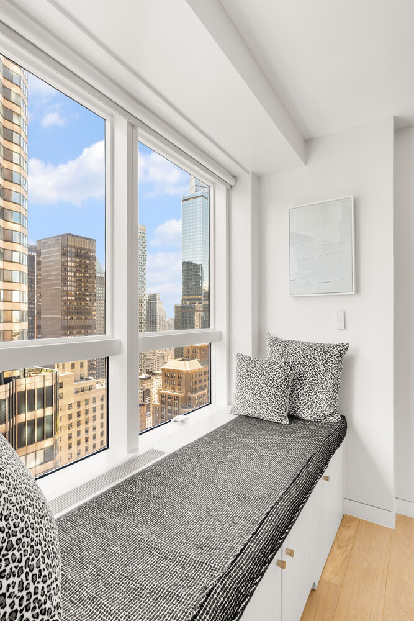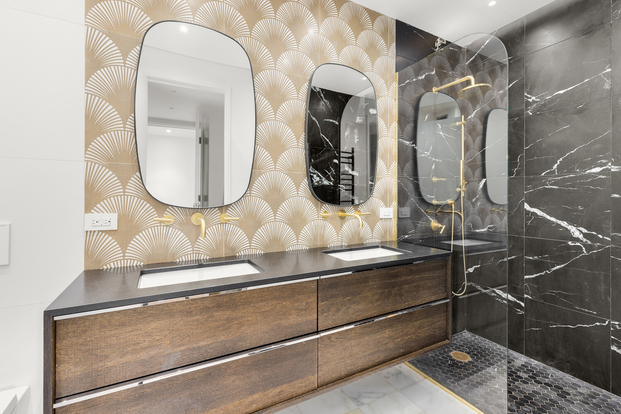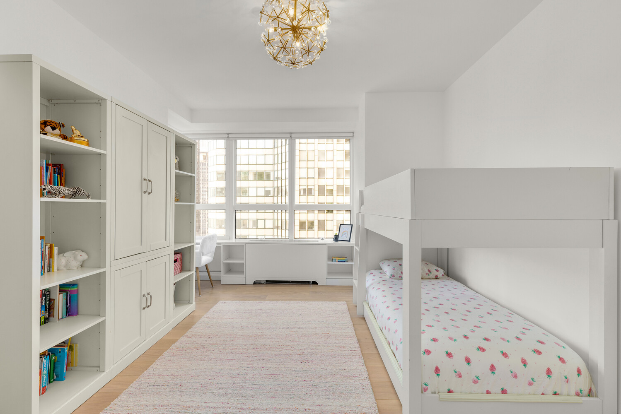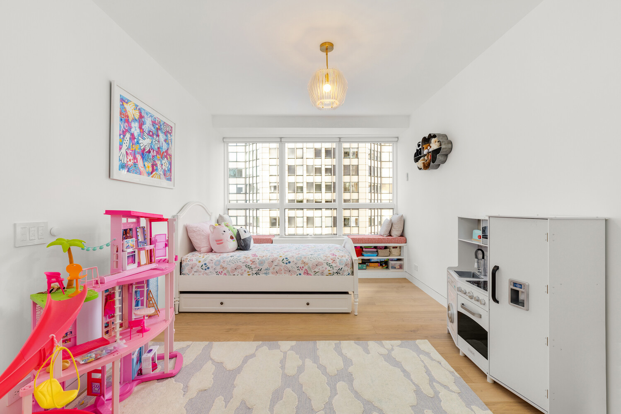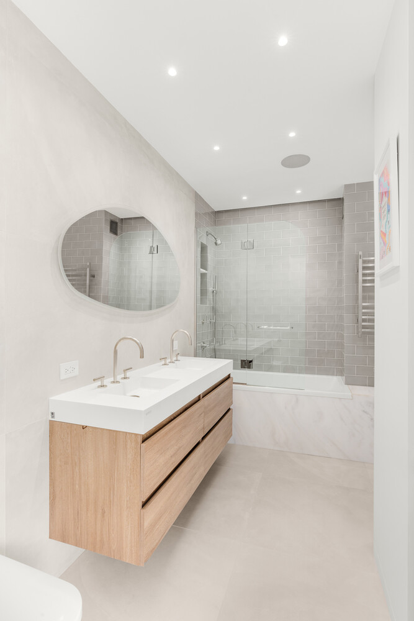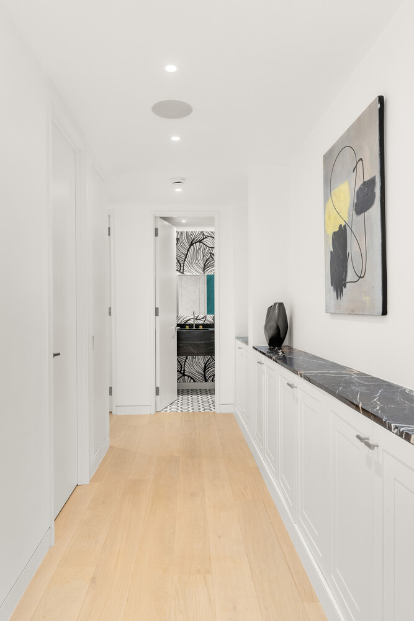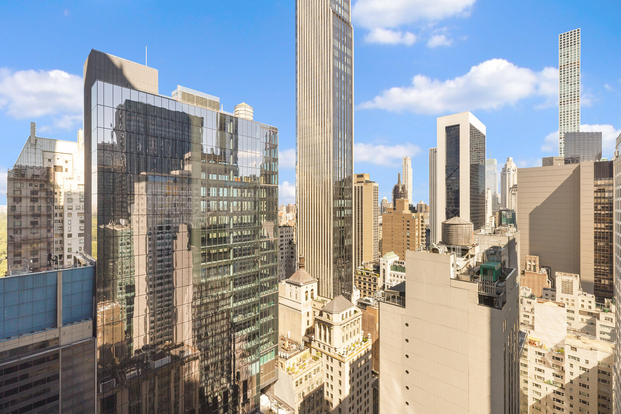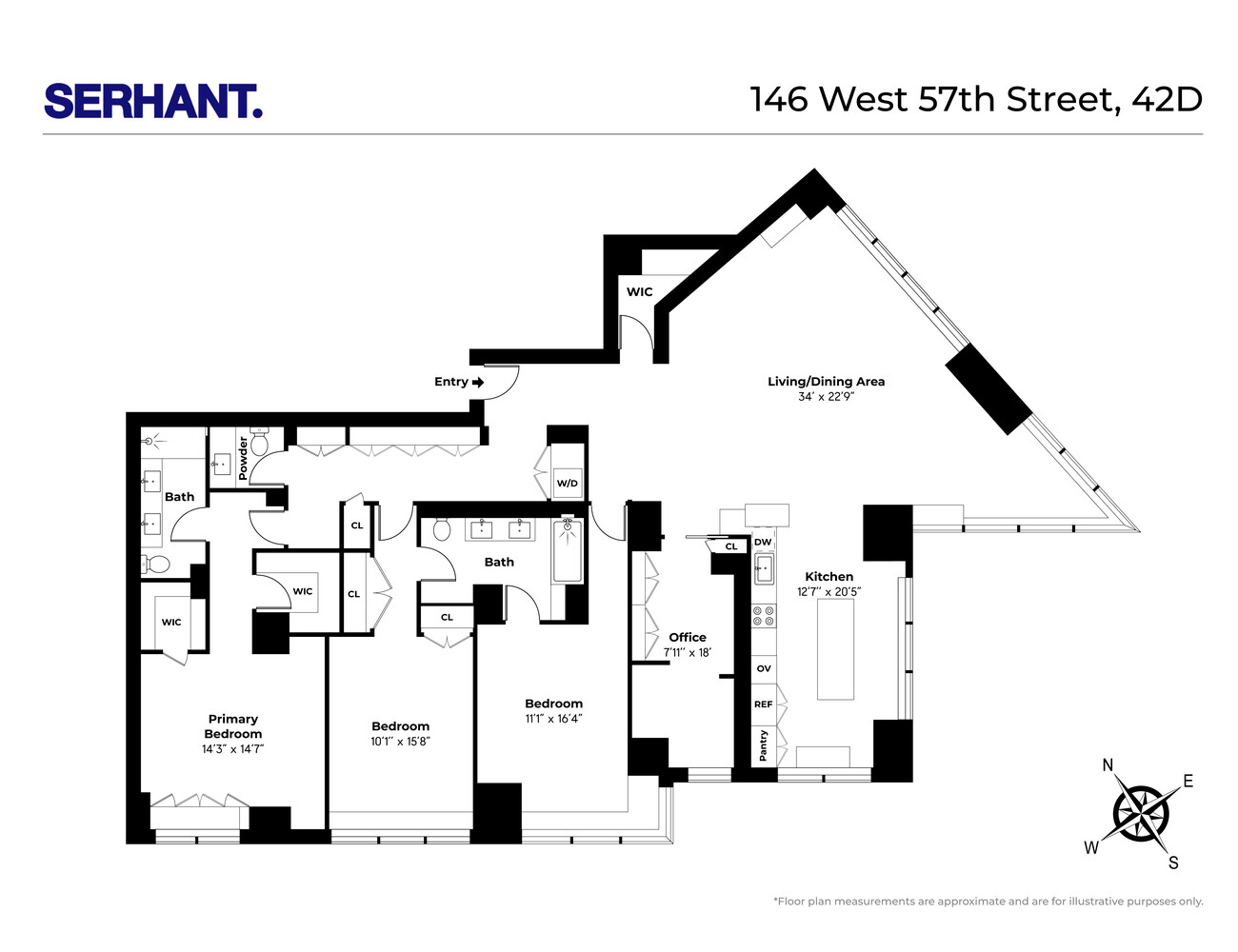
Midtown West | Avenue of the Americas & Seventh Avenue
- $ 3,995,000
- 3 Bedrooms
- 2.5 Bathrooms
- 2,200 Approx. SF
- 90%Financing Allowed
- Details
- CondoOwnership
- $ 4,064Common Charges
- $ 2,621Real Estate Taxes
- ActiveStatus

- Description
-
Price Improvement! Incredible Value! Prime Billionaires' Row Gut-Renovated Corner Condo.
A most luxurious Central Park lifestyle awaits in this meticulously renovated, seamless combination of the D + E lines, to create a sprawling home featuring 3-bedrooms, 2.5-bathrooms, windowed home office and approx. 2,200 square feet of sun-drenched interior space in the heart of the iconic Billionaires' Row. This sublime high-floor residence, on the 42nd Floor of the iconic Metropolitan Tower offers incredible value relative to its location on one of the world's most prestigious streets.
Stunning Cityscape Views. A Thoughtful Open-Plan Layout. An Extraordinary Opportunity.
Residents are greeted by a welcoming foyer with a walk-in coat closet and immediately drawn to a grand living and dining area with intriguing architectural angles and abundant space for entertaining and lounging. Natural light pours through floor-to-ceiling windows, while state-of-the-art smart home technology includes an integrated Sonos audio system and Nest thermostats.
Off the great room is a windowed eat-in kitchen adorned with a waterfall edge island, a butcher block peninsula, rich Panda White marble countertops and backsplash, custom two-tone Leicht cabinetry, and high-end appliances from Wolf and Miele.
Private Bedroom Quarters. A Dedicated Home Office. An Amenity-Rich Luxury Building.
All three bedrooms can accommodate king-size beds and receive vibrant southern light. The primary suite features a charming built-in window bench, dual walk-in closets, and a spa-inspired en-suite with black and white marble accents, a floating double vanity, brass fixtures, and a glass-enclosed rainfall shower. The second and third bedrooms have Jack-and-Jill access to a pristine second bathroom with a floating double vanity and a deep soaking tub.
A discreet pocket door reveals a tranquil home office with a wall of custom built-ins. The space can easily be used as a library, playroom, den, crafts room, and much more. Finishing the home is an elegant hall with a wall of closets, a powder room, and a laundry closet with a stacked washer and dryer from Miele.
Metropolitan Tower is a highly sought-after full-service condominium with superb amenities and a renowned Midtown address. Residents enjoy a private fine dining restaurant, 24-hour door attendants, engineering staff, a live-in super, valet parking, and concierge, housekeeping, and dry-cleaning services. The attended fitness center includes a steam room and sauna, and there is also a 40-foot saltwater pool, an observation deck, on-site parking, a business center, a conference room, a screening room, storage lockers, and a bicycle room.
MoMA, Carnegie Hill, Lincoln Center for the Performing Arts, Time Warner Center, the Theater District, Radio City Music Hall, and Rockefeller Center, and an endless choice of dining, shopping, and nightlife are all moments away. Accessible subway lines include the 1, A, C, E, B, D, F, N, R, Q, and W. Pieds-a-terre are welcome. An assessment of $618.39 per month is in place through December 2025.
Price Improvement! Incredible Value! Prime Billionaires' Row Gut-Renovated Corner Condo.
A most luxurious Central Park lifestyle awaits in this meticulously renovated, seamless combination of the D + E lines, to create a sprawling home featuring 3-bedrooms, 2.5-bathrooms, windowed home office and approx. 2,200 square feet of sun-drenched interior space in the heart of the iconic Billionaires' Row. This sublime high-floor residence, on the 42nd Floor of the iconic Metropolitan Tower offers incredible value relative to its location on one of the world's most prestigious streets.
Stunning Cityscape Views. A Thoughtful Open-Plan Layout. An Extraordinary Opportunity.
Residents are greeted by a welcoming foyer with a walk-in coat closet and immediately drawn to a grand living and dining area with intriguing architectural angles and abundant space for entertaining and lounging. Natural light pours through floor-to-ceiling windows, while state-of-the-art smart home technology includes an integrated Sonos audio system and Nest thermostats.
Off the great room is a windowed eat-in kitchen adorned with a waterfall edge island, a butcher block peninsula, rich Panda White marble countertops and backsplash, custom two-tone Leicht cabinetry, and high-end appliances from Wolf and Miele.
Private Bedroom Quarters. A Dedicated Home Office. An Amenity-Rich Luxury Building.
All three bedrooms can accommodate king-size beds and receive vibrant southern light. The primary suite features a charming built-in window bench, dual walk-in closets, and a spa-inspired en-suite with black and white marble accents, a floating double vanity, brass fixtures, and a glass-enclosed rainfall shower. The second and third bedrooms have Jack-and-Jill access to a pristine second bathroom with a floating double vanity and a deep soaking tub.
A discreet pocket door reveals a tranquil home office with a wall of custom built-ins. The space can easily be used as a library, playroom, den, crafts room, and much more. Finishing the home is an elegant hall with a wall of closets, a powder room, and a laundry closet with a stacked washer and dryer from Miele.
Metropolitan Tower is a highly sought-after full-service condominium with superb amenities and a renowned Midtown address. Residents enjoy a private fine dining restaurant, 24-hour door attendants, engineering staff, a live-in super, valet parking, and concierge, housekeeping, and dry-cleaning services. The attended fitness center includes a steam room and sauna, and there is also a 40-foot saltwater pool, an observation deck, on-site parking, a business center, a conference room, a screening room, storage lockers, and a bicycle room.
MoMA, Carnegie Hill, Lincoln Center for the Performing Arts, Time Warner Center, the Theater District, Radio City Music Hall, and Rockefeller Center, and an endless choice of dining, shopping, and nightlife are all moments away. Accessible subway lines include the 1, A, C, E, B, D, F, N, R, Q, and W. Pieds-a-terre are welcome. An assessment of $618.39 per month is in place through December 2025.
Listing Courtesy of Serhant LLC
- View more details +
- Features
-
- A/C [Central]
- Washer / Dryer
- View / Exposure
-
- City Views
- East, South Exposures
- Close details -
- Contact
-
William Abramson
License Licensed As: William D. AbramsonDirector of Brokerage, Licensed Associate Real Estate Broker
W: 646-637-9062
M: 917-295-7891
- Mortgage Calculator
-

