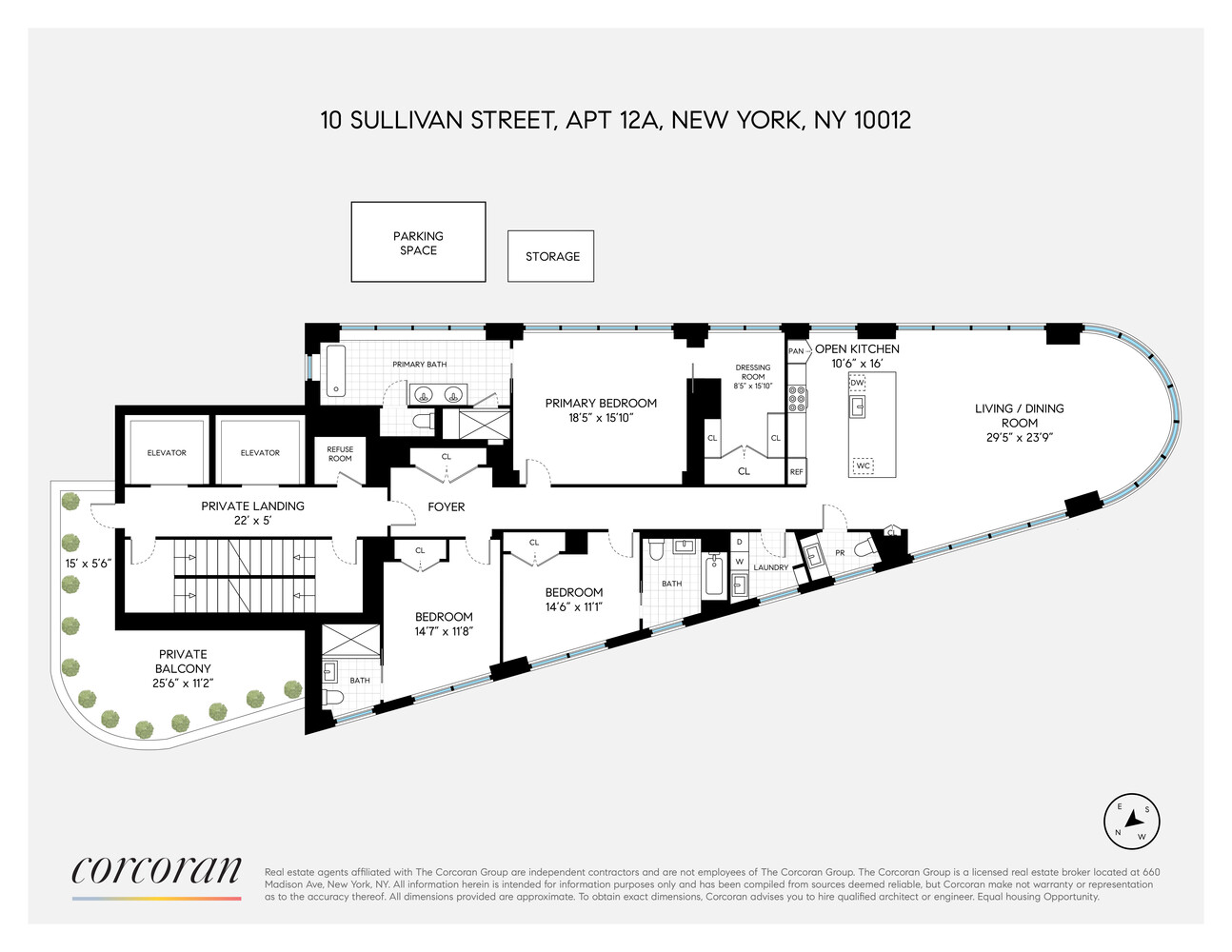
Soho | Broome Street & Spring Street
- $ 9,500,000
- 3 Bedrooms
- 3.5 Bathrooms
- 2,950 Approx. SF
- 90%Financing Allowed
- Details
- CondoOwnership
- $ 6,026Common Charges
- $ 9,231Real Estate Taxes
- ActiveStatus

- Description
-
FULL-FLOOR SHOWSTOPPER W/ FOUR EXPOSURES + PRIVATE PARKING + WRAPAROUND TERRACE!
The 12th floor at 10 Sullivan is a truly exceptional full-floor residence offering 2,950 square feet of refined interior space, three bedrooms, and three and a half baths-all elevated by panoramic, unobstructed views in every direction. Wrapped in 404 square feet of private outdoor space along the western and northern corners, this one-of-a-kind home captures panoramic views of iconic NYC landmarks.
The elevator opens into a gracious private landing that leads to the apartment and your private wrap-around terrace. Enter the apartment to be greeted by a generous foyer and gallery hall, which flows through the home and leads to the expansive great room. Framed by three walls of oversized casement windows and soaring 11-foot ceiling the open kitchen, dining, and living room offers sweeping southern, eastern, and western views that incorporate the city skyline into the home.
The custom kitchen is a true centerpiece, outfitted with walnut cabinetry, an oversized island with marble countertops, and a full suite of premium appliances from Sub-Zero, Miele, and Thermador. Ideal for entertaining and everyday living, the open layout flows seamlessly from living area to the private bedroom suites.
The primary suite is positioned for optimal privacy, complete with a huge sunlit dressing room and a spa-like marble bath featuring a freestanding soaking tub, oversized steam shower, radiant heated floors, and Macassar Ebony double vanity with Lefroy Brooks fixtures. North-facing windows provide stunning views stretching up to the Empire State Building.
Two additional spacious bedrooms feature en-suite baths and western exposures, while a marble powder room and windowed laundry room add the utmost convenience. Thoughtful details include a Savant smart home system, motorized solar/blackout shades, radiant heat flooring, and oak floors throughout.
Designed by Cary Tamarkin, 10 Sullivan is an architectural icon in prime SoHo with just 19 residences and full-service amenities including a 24-hour doorman, concierge, fitness center, bike room, and onsite parking. Deeded private parking and private storage are included in the sale.FULL-FLOOR SHOWSTOPPER W/ FOUR EXPOSURES + PRIVATE PARKING + WRAPAROUND TERRACE!
The 12th floor at 10 Sullivan is a truly exceptional full-floor residence offering 2,950 square feet of refined interior space, three bedrooms, and three and a half baths-all elevated by panoramic, unobstructed views in every direction. Wrapped in 404 square feet of private outdoor space along the western and northern corners, this one-of-a-kind home captures panoramic views of iconic NYC landmarks.
The elevator opens into a gracious private landing that leads to the apartment and your private wrap-around terrace. Enter the apartment to be greeted by a generous foyer and gallery hall, which flows through the home and leads to the expansive great room. Framed by three walls of oversized casement windows and soaring 11-foot ceiling the open kitchen, dining, and living room offers sweeping southern, eastern, and western views that incorporate the city skyline into the home.
The custom kitchen is a true centerpiece, outfitted with walnut cabinetry, an oversized island with marble countertops, and a full suite of premium appliances from Sub-Zero, Miele, and Thermador. Ideal for entertaining and everyday living, the open layout flows seamlessly from living area to the private bedroom suites.
The primary suite is positioned for optimal privacy, complete with a huge sunlit dressing room and a spa-like marble bath featuring a freestanding soaking tub, oversized steam shower, radiant heated floors, and Macassar Ebony double vanity with Lefroy Brooks fixtures. North-facing windows provide stunning views stretching up to the Empire State Building.
Two additional spacious bedrooms feature en-suite baths and western exposures, while a marble powder room and windowed laundry room add the utmost convenience. Thoughtful details include a Savant smart home system, motorized solar/blackout shades, radiant heat flooring, and oak floors throughout.
Designed by Cary Tamarkin, 10 Sullivan is an architectural icon in prime SoHo with just 19 residences and full-service amenities including a 24-hour doorman, concierge, fitness center, bike room, and onsite parking. Deeded private parking and private storage are included in the sale.
Listing Courtesy of Corcoran Group
- View more details +
- Features
-
- A/C
- Washer / Dryer
- Outdoor
-
- Balcony
- View / Exposure
-
- City Views
- North, East, South, West Exposures
- Close details -
- Contact
-
William Abramson
License Licensed As: William D. AbramsonDirector of Brokerage, Licensed Associate Real Estate Broker
W: 646-637-9062
M: 917-295-7891
- Mortgage Calculator
-

















