
Sutton Place | Second Avenue & First Avenue
- $ 1,825,000
- 2 Bedrooms
- 2.5 Bathrooms
- 1,800 Approx. SF
- 75%Financing Allowed
- Details
- Co-opOwnership
- $ Common Charges
- $ Real Estate Taxes
- ActiveStatus

- Description
-
Perched on a high floor and bathed in natural sunlight, Apartment 12A is a beautifully renovated residence that blends timeless prewar elegance with thoughtful modern upgrades. Distinctive architectural moldings on the crown, baseboards, columns, and casings preserve the home's original charm, while oversized mirrored French doors connect the gracious living room to the second bedroom, creating a sense of openness and flow.
Originally a Classic Six, this residence has been reimagined as a spacious two-bedroom, two-bath layout, with custom cabinetry and generous, fitted walk-in closets throughout. The plumbing remains in place to easily reinstate a third bathroom, and a simple wall could convert the space back to a three-bedroom configuration if desired.
High-end finishes include wide-plank, hand-hewn Brazilian cherry flooring and elegant bathrooms featuring marble, slate, and glass tile. All original 7-foot doors have been replaced with solid core 8-foot, two-panel doors for a refined, contemporary feel.
Additional features include:
-
In-unit washer/dryer
-
Four HVAC units plus an AC unit in the kitchen
-
Woodburning fireplace, converted to remote-controlled natural gas
-
Expansive, renovated eat-in kitchen with two sinks and extensive storage
-
Dedicated storage cage included
-
Renovated 12th-floor landing
This turn-key apartment is in mint condition-move-in ready.
This pet-friendly, full-service cooperative offers 24-hour doorman service, a live-in resident manager, private storage, bike and laundry rooms, and two elevators.
Flexible ownership is considered on a case-by-case basis, including pieds-à-terre, co-purchasing, gifting, trust ownership, and parents buying for children. Subletting is allowed after three years, for up to three years. Up to 75% financing permitted. Comes with free storage cage. A 2% flip tax is split between buyer and seller. Current monthly assessment: $180.00. Agent is owner broker.
Enjoy the East Midtown Greenway's new waterfront park, plus nearby Whole Foods, Trader Joe's, fine dining, luxury shopping, and convenient access to JFK and LaGuardia.
All square footage is approximate. A rare opportunity in one of Sutton Place's premier co-ops.Contact us for a private showing.
Perched on a high floor and bathed in natural sunlight, Apartment 12A is a beautifully renovated residence that blends timeless prewar elegance with thoughtful modern upgrades. Distinctive architectural moldings on the crown, baseboards, columns, and casings preserve the home's original charm, while oversized mirrored French doors connect the gracious living room to the second bedroom, creating a sense of openness and flow.
Originally a Classic Six, this residence has been reimagined as a spacious two-bedroom, two-bath layout, with custom cabinetry and generous, fitted walk-in closets throughout. The plumbing remains in place to easily reinstate a third bathroom, and a simple wall could convert the space back to a three-bedroom configuration if desired.
High-end finishes include wide-plank, hand-hewn Brazilian cherry flooring and elegant bathrooms featuring marble, slate, and glass tile. All original 7-foot doors have been replaced with solid core 8-foot, two-panel doors for a refined, contemporary feel.
Additional features include:
-
In-unit washer/dryer
-
Four HVAC units plus an AC unit in the kitchen
-
Woodburning fireplace, converted to remote-controlled natural gas
-
Expansive, renovated eat-in kitchen with two sinks and extensive storage
-
Dedicated storage cage included
-
Renovated 12th-floor landing
This turn-key apartment is in mint condition-move-in ready.
This pet-friendly, full-service cooperative offers 24-hour doorman service, a live-in resident manager, private storage, bike and laundry rooms, and two elevators.
Flexible ownership is considered on a case-by-case basis, including pieds-à-terre, co-purchasing, gifting, trust ownership, and parents buying for children. Subletting is allowed after three years, for up to three years. Up to 75% financing permitted. Comes with free storage cage. A 2% flip tax is split between buyer and seller. Current monthly assessment: $180.00. Agent is owner broker.
Enjoy the East Midtown Greenway's new waterfront park, plus nearby Whole Foods, Trader Joe's, fine dining, luxury shopping, and convenient access to JFK and LaGuardia.
All square footage is approximate. A rare opportunity in one of Sutton Place's premier co-ops.Contact us for a private showing.
Listing Courtesy of The Agency Brokerage -
- View more details +
- Features
-
- A/C
- Washer / Dryer
- View / Exposure
-
- City Views
- North, South, West Exposures
- Close details -
- Contact
-
William Abramson
License Licensed As: William D. AbramsonDirector of Brokerage, Licensed Associate Real Estate Broker
W: 646-637-9062
M: 917-295-7891
- Mortgage Calculator
-

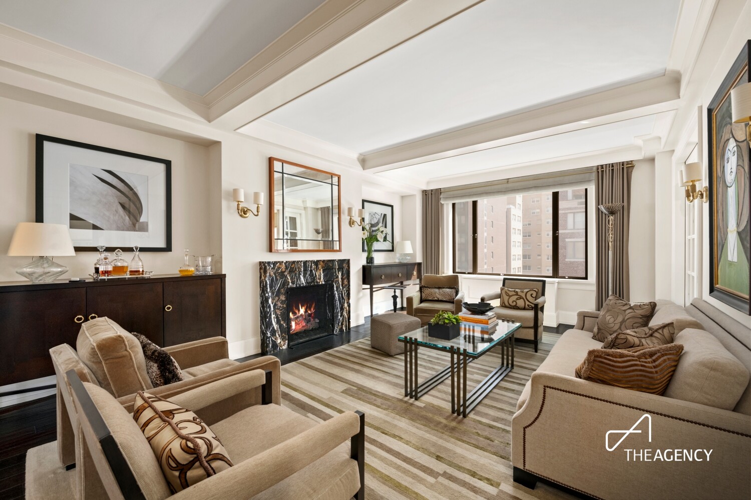
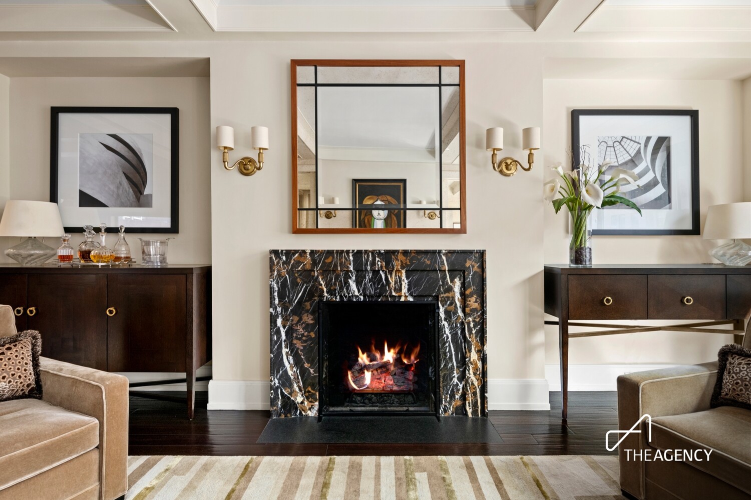
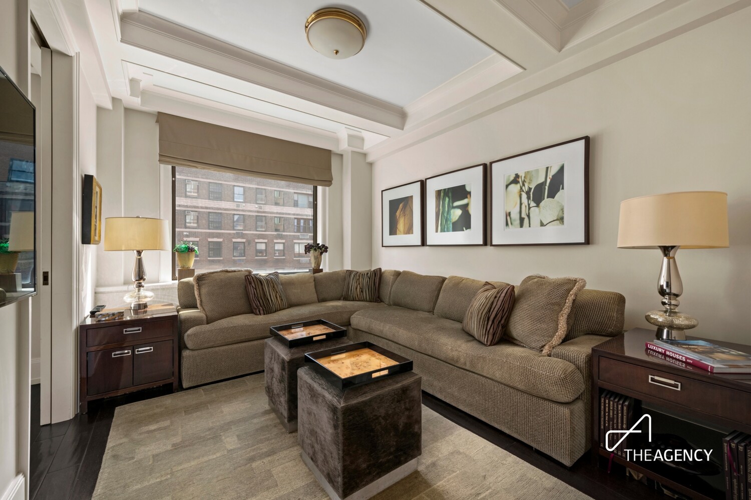
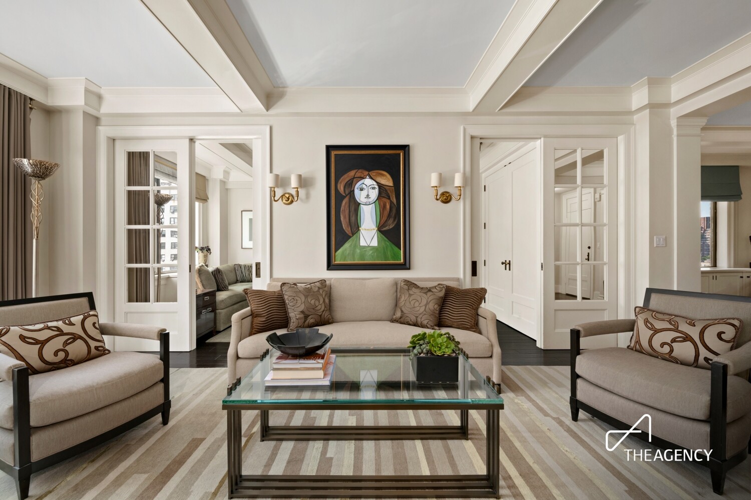
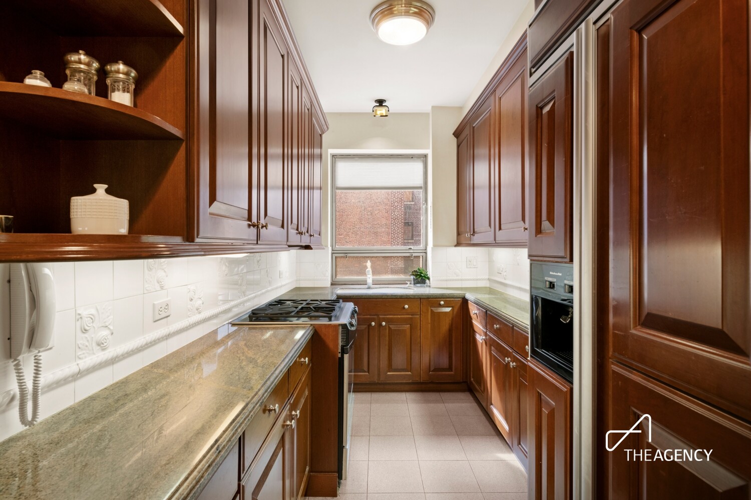
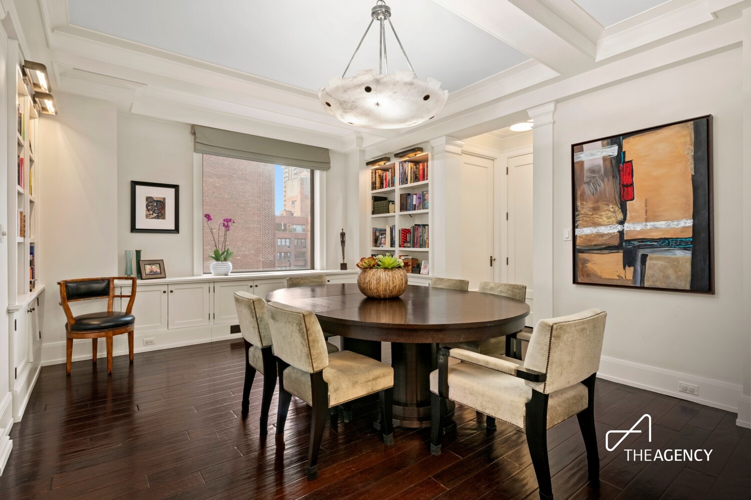
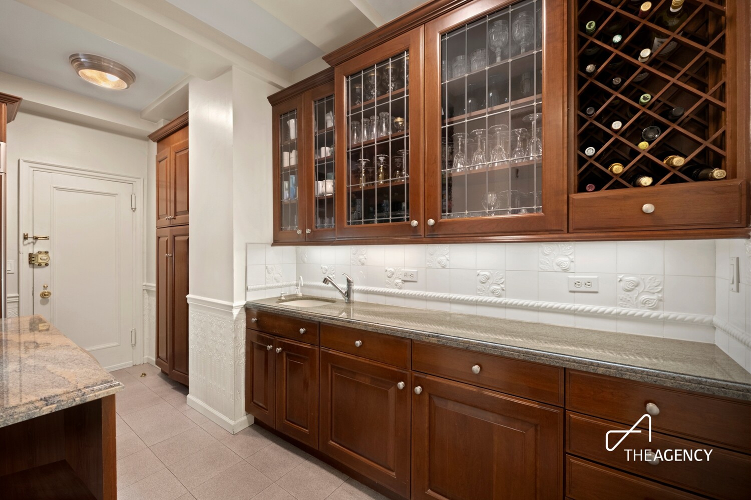
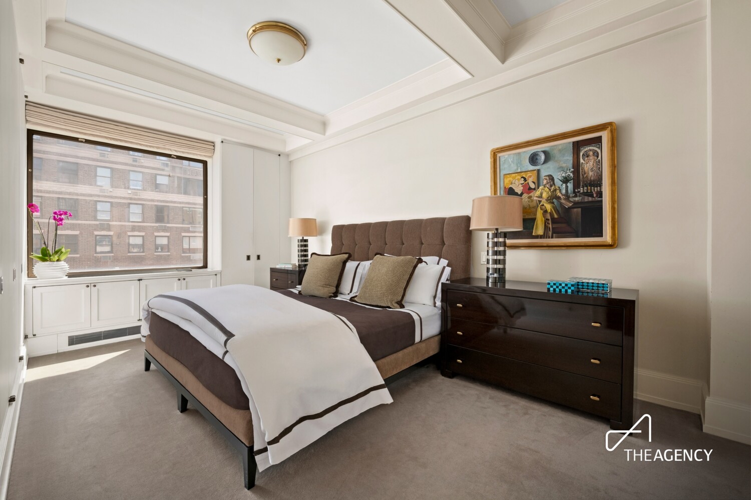
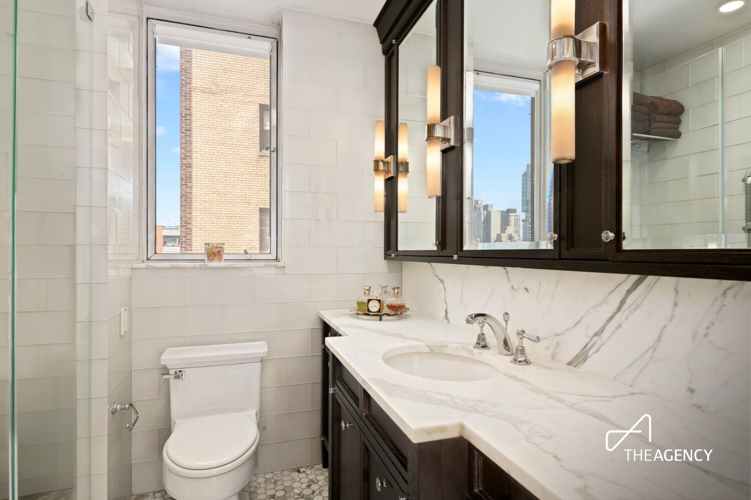
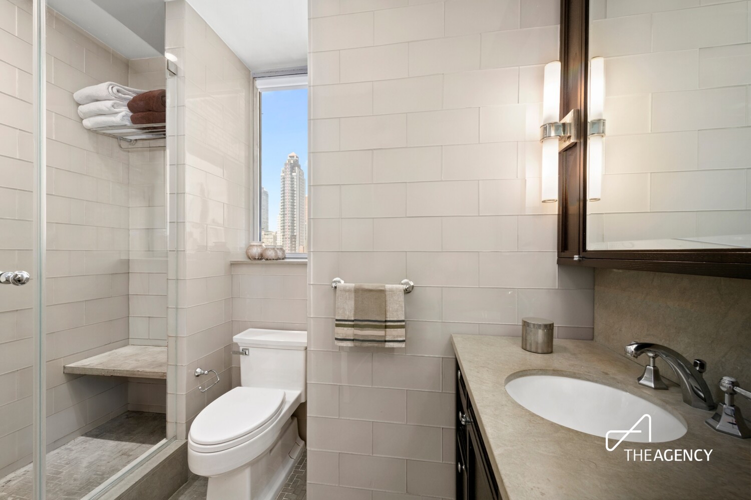
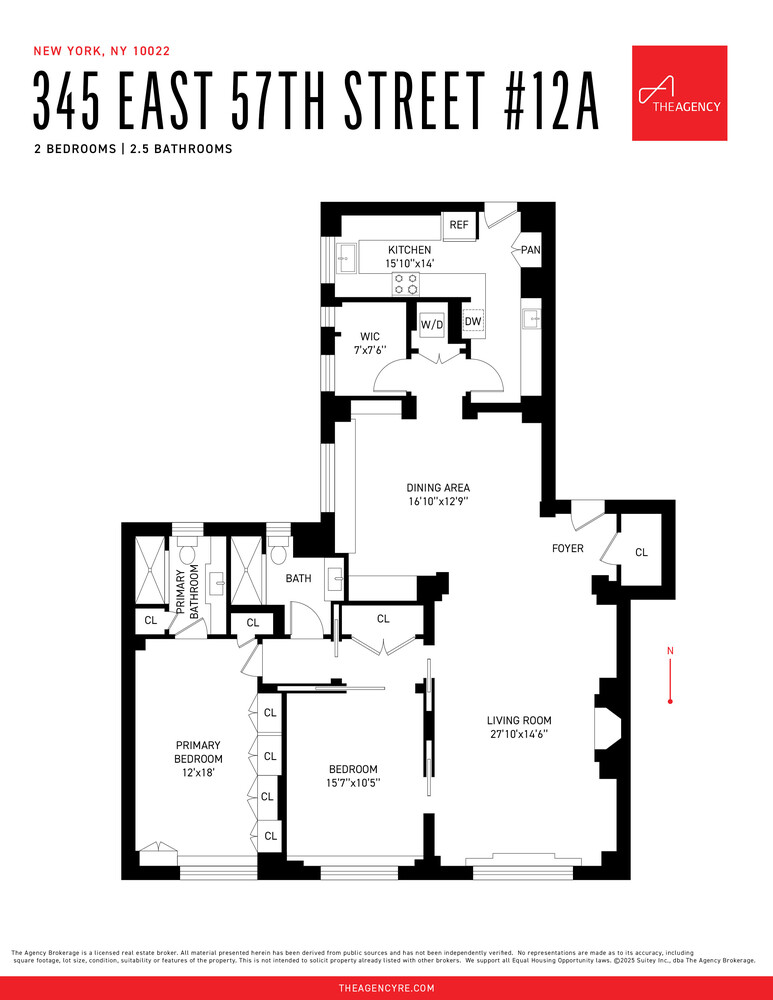
_(1).jpg)