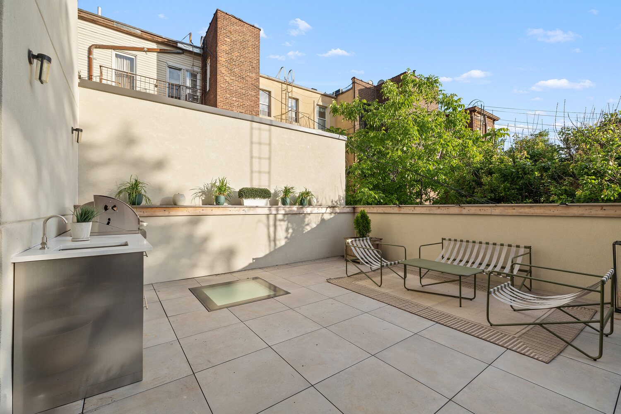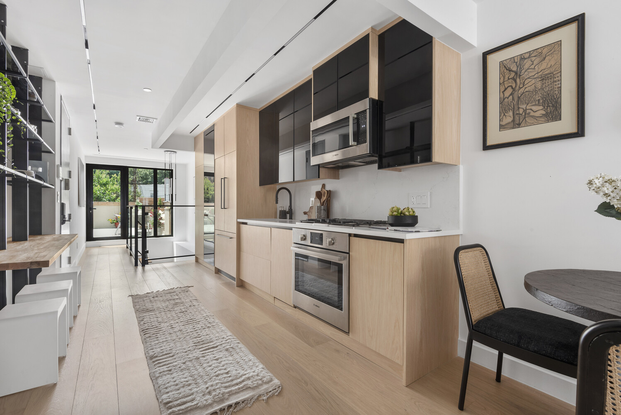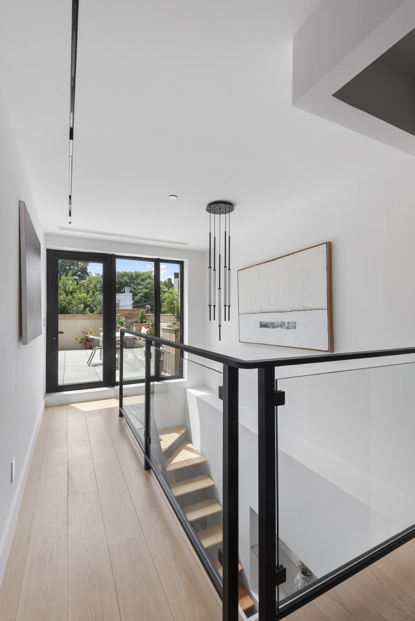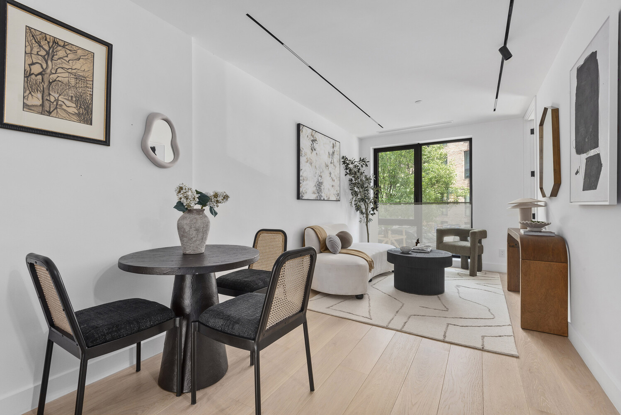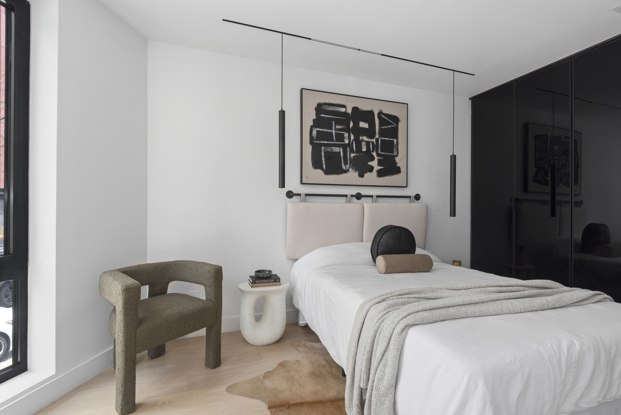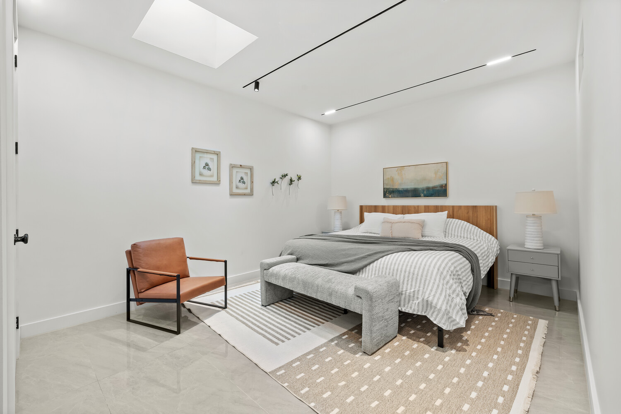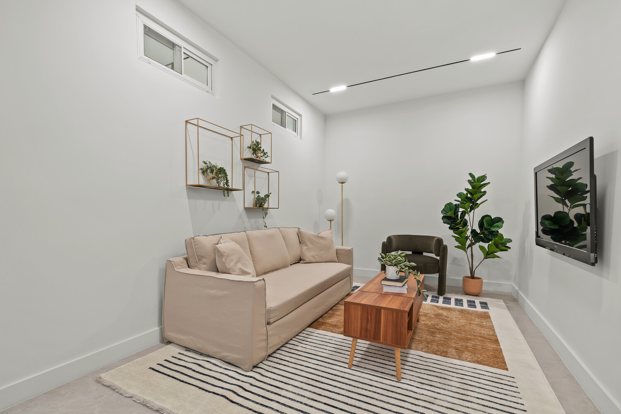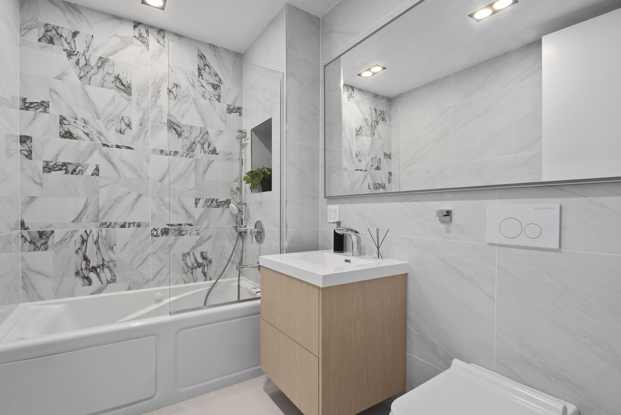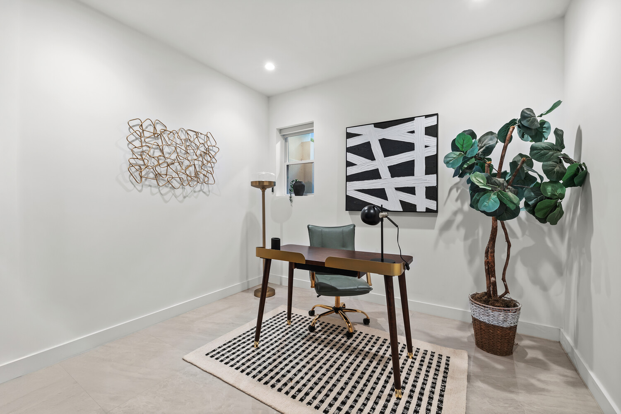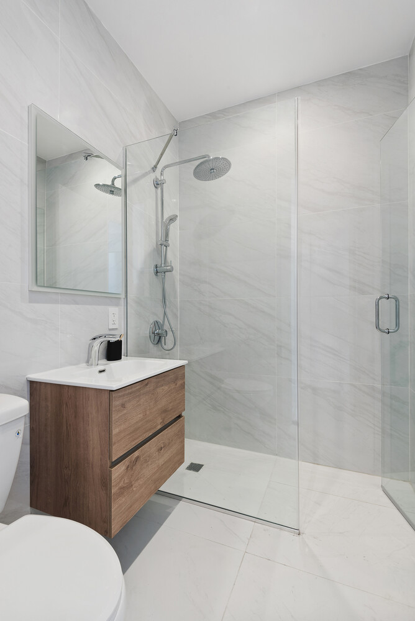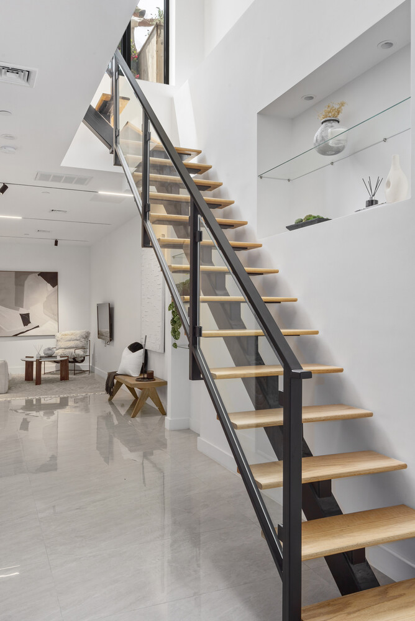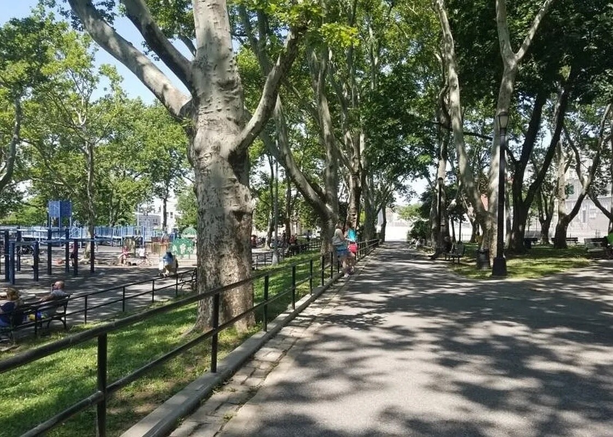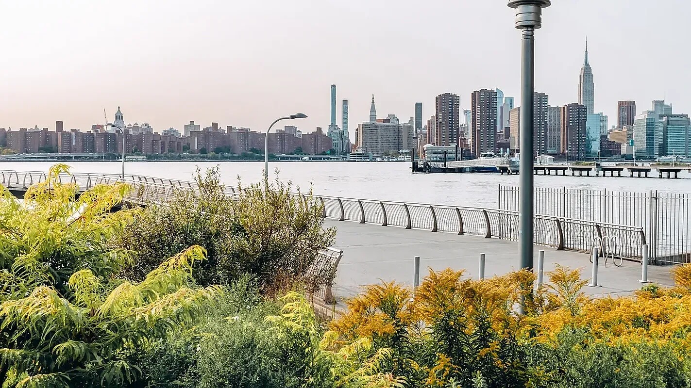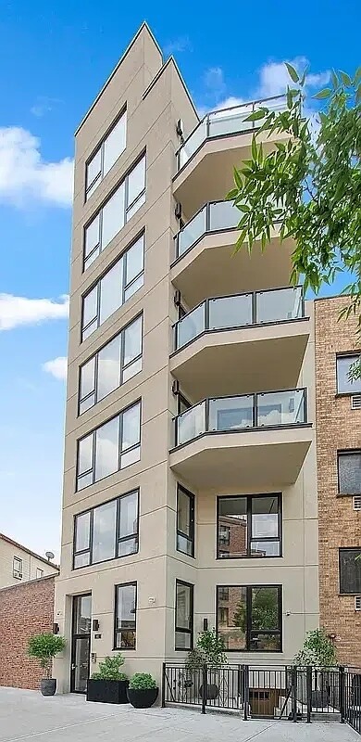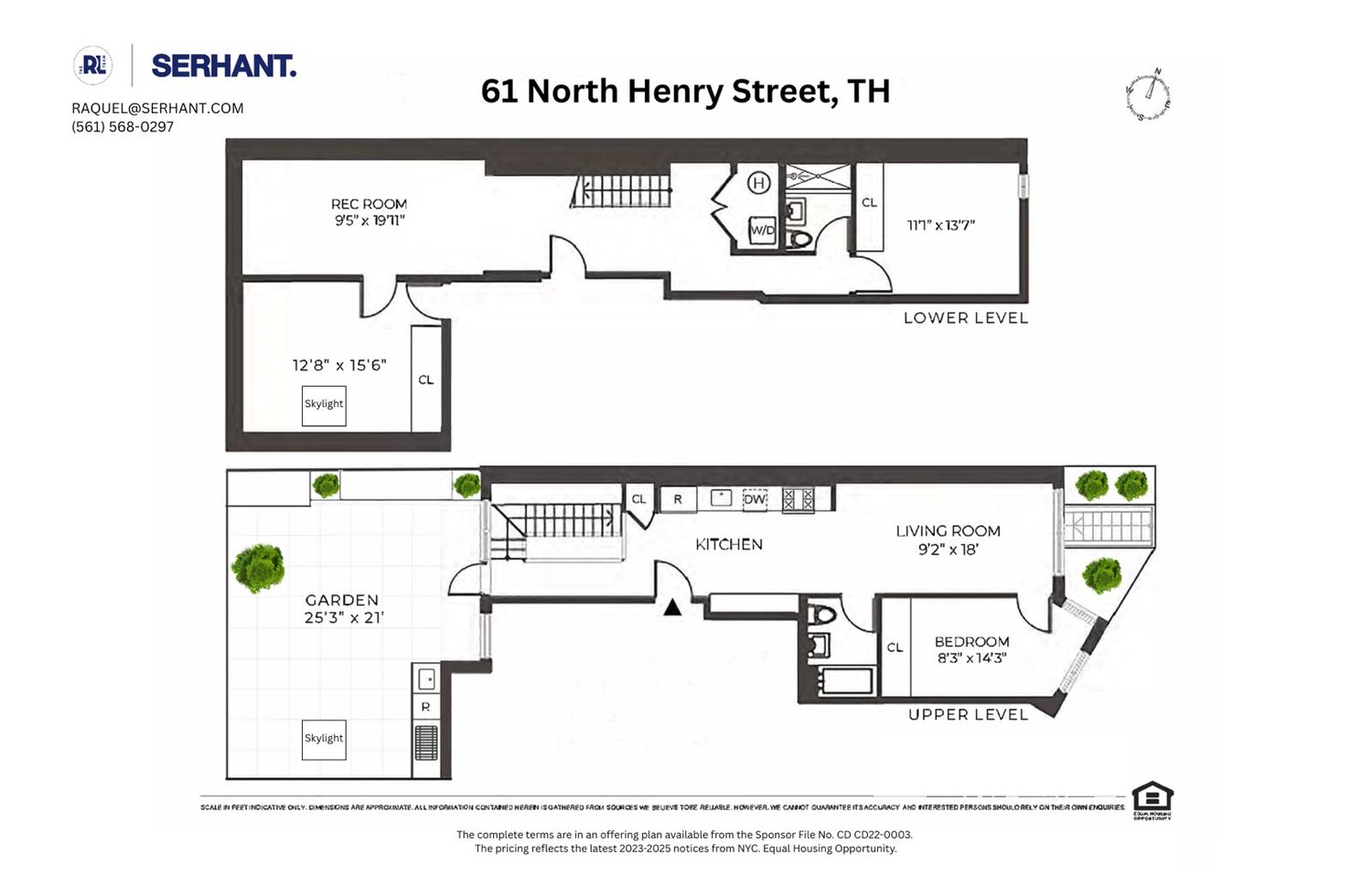
Greenpoint | Herbert Street & Meeker Avenue
- $ 1,695,000
- 3 Bedrooms
- 2 Bathrooms
- 1,865 Approx. SF
- 90%Financing Allowed
- Details
- CondoOwnership
- $ 660Common Charges
- $ 861Real Estate Taxes
- ActiveStatus

- Description
-
LIMITED INCENTIVE: For any full ask contract signed by September 30th the sponsor will cover NYC and NYS transfer taxes, one year of common charges, and the sponsor's attorney fee.
Residence GARDEN1 at 61 North Henry is a rare duplex offering the proportions of a townhouse with the ease of condo living. Spanning nearly 1,900 square feet with private outdoor space, this home is priced at under $910 per square foot, a standout value in Greenpoint.
The main level features a sleek custom kitchen with integrated appliances, radiant heated floors in bathrooms, oak flooring and natural oak cabinetry. An open dining and living area flows seamlessly to a south-facing terrace with a full outdoor kitchen and grill, perfect for entertaining. Custom shelving and built-ins throughout add storage and character.
Upgrades such as a walkable skylight and added lower-level windows flood both floors with natural light. The floating staircase connects the two levels and creates an architectural centerpiece.
The lower level offers incredible flexibility with a skylit bedroom, a second windowed room ideal for a home office or guest suite, and a media room. Polished porcelain floors, a full bathroom, and in-unit washer and dryer complete the space.
Set on a quiet tree-lined block just off McGolrick Park, the home combines design, scale, and lifestyle in one of Brooklyn's most livable neighborhoods. With low monthlies and strong long-term upside, this is a turnkey opportunity not to be missed.
The complete terms are in an offering plan available from the sponsor, File No. CD22-0003. Pricing reflects the latest 2023-2025 NYC notices. Equal Housing Opportunity.
LIMITED INCENTIVE: For any full ask contract signed by September 30th the sponsor will cover NYC and NYS transfer taxes, one year of common charges, and the sponsor's attorney fee.
Residence GARDEN1 at 61 North Henry is a rare duplex offering the proportions of a townhouse with the ease of condo living. Spanning nearly 1,900 square feet with private outdoor space, this home is priced at under $910 per square foot, a standout value in Greenpoint.
The main level features a sleek custom kitchen with integrated appliances, radiant heated floors in bathrooms, oak flooring and natural oak cabinetry. An open dining and living area flows seamlessly to a south-facing terrace with a full outdoor kitchen and grill, perfect for entertaining. Custom shelving and built-ins throughout add storage and character.
Upgrades such as a walkable skylight and added lower-level windows flood both floors with natural light. The floating staircase connects the two levels and creates an architectural centerpiece.
The lower level offers incredible flexibility with a skylit bedroom, a second windowed room ideal for a home office or guest suite, and a media room. Polished porcelain floors, a full bathroom, and in-unit washer and dryer complete the space.
Set on a quiet tree-lined block just off McGolrick Park, the home combines design, scale, and lifestyle in one of Brooklyn's most livable neighborhoods. With low monthlies and strong long-term upside, this is a turnkey opportunity not to be missed.
The complete terms are in an offering plan available from the sponsor, File No. CD22-0003. Pricing reflects the latest 2023-2025 NYC notices. Equal Housing Opportunity.
Listing Courtesy of Serhant LLC
- View more details +
- Features
-
- A/C
- Washer / Dryer
- Outdoor
-
- Terrace
- View / Exposure
-
- City Views
- North Exposure
- Close details -
- Contact
-
William Abramson
License Licensed As: William D. AbramsonDirector of Brokerage, Licensed Associate Real Estate Broker
W: 646-637-9062
M: 917-295-7891
- Mortgage Calculator
-

