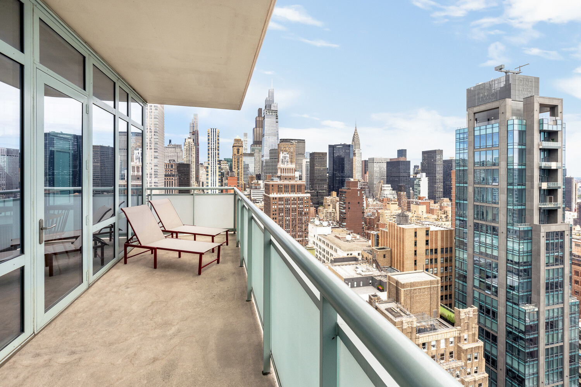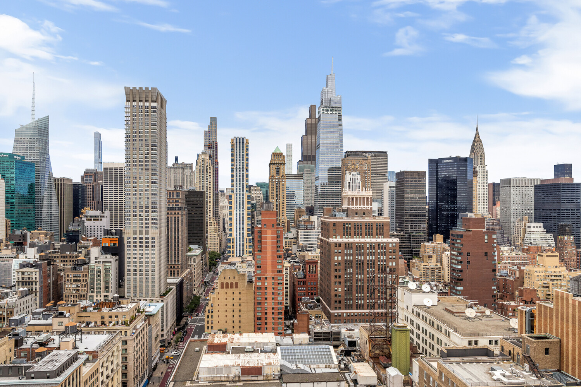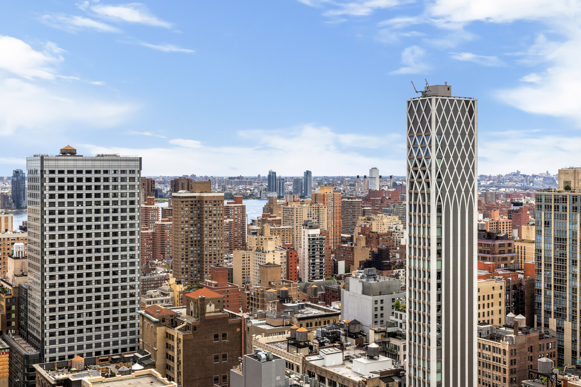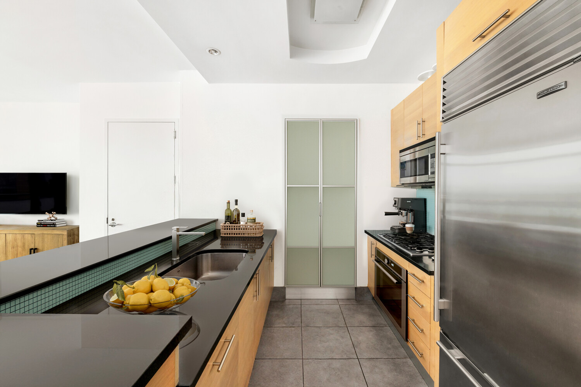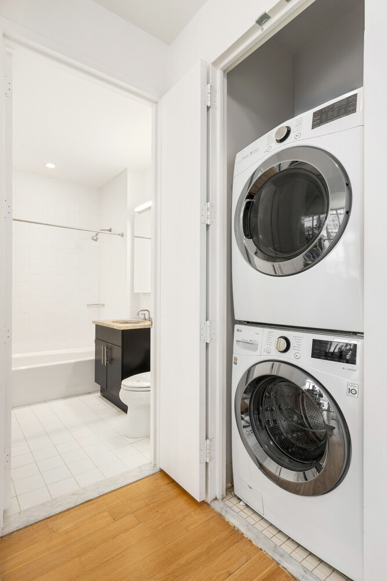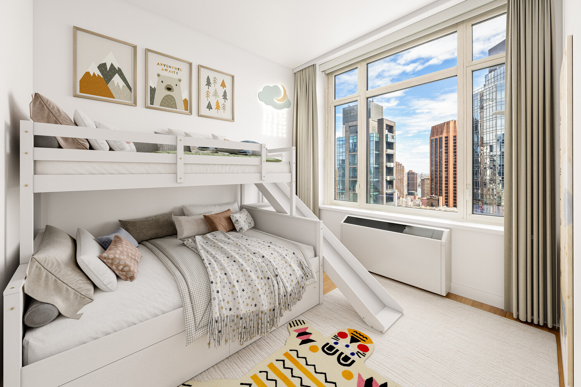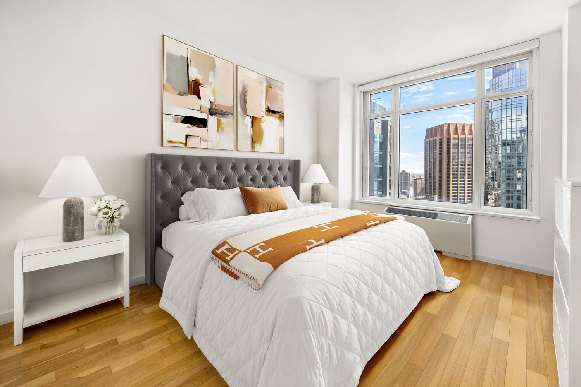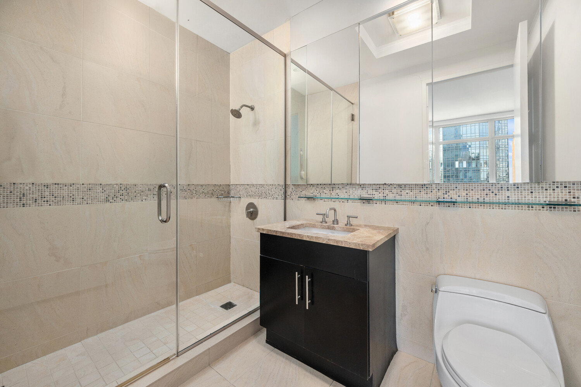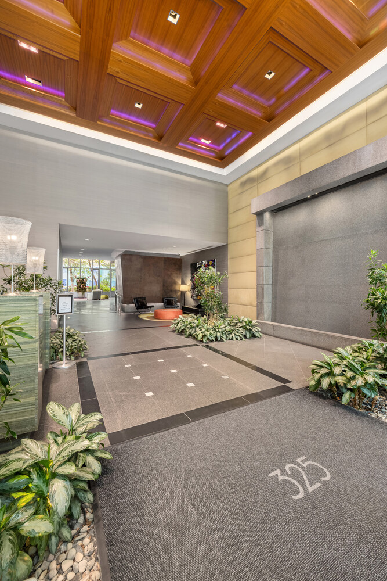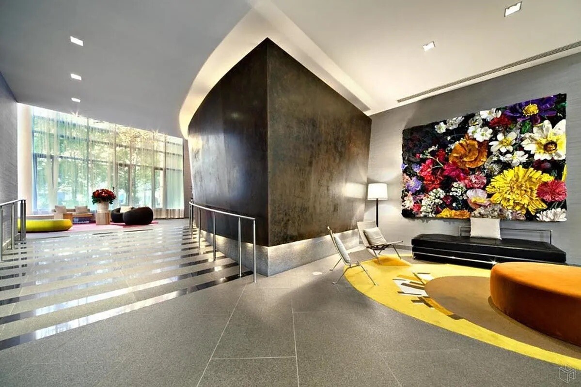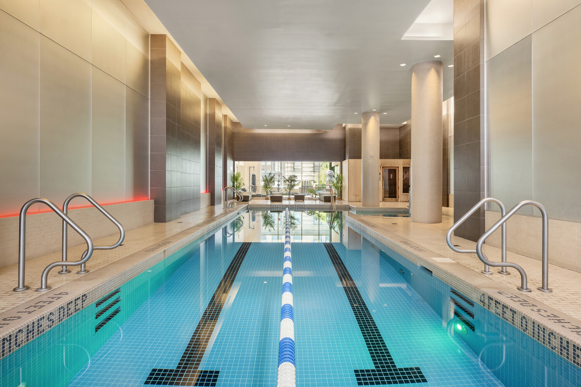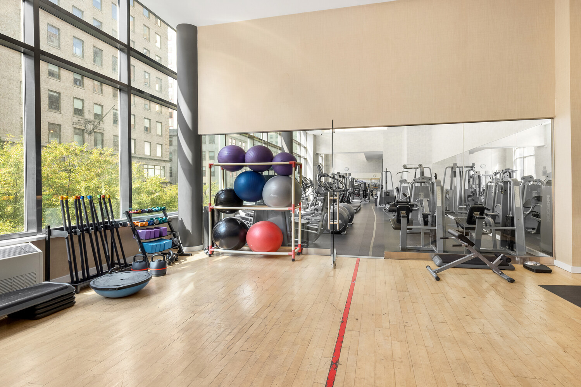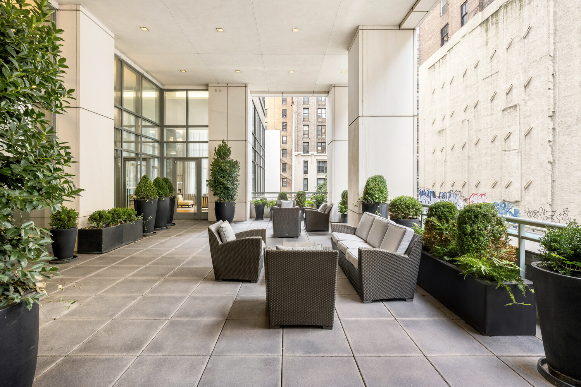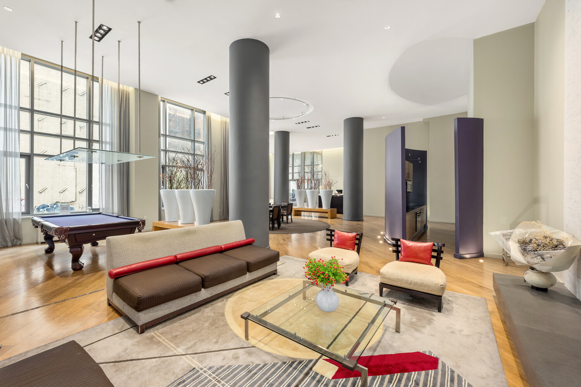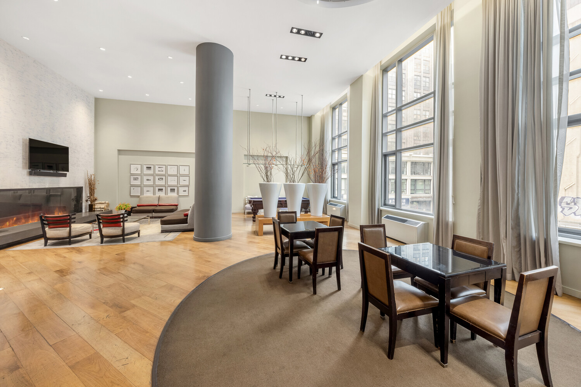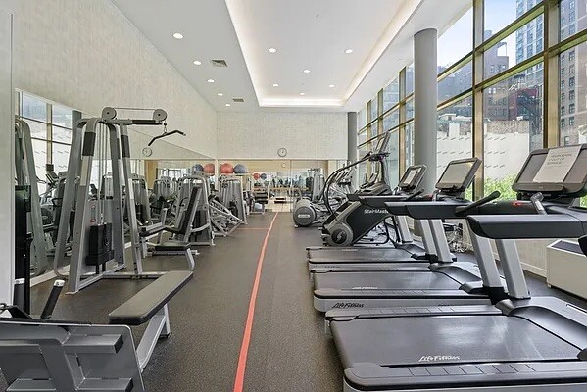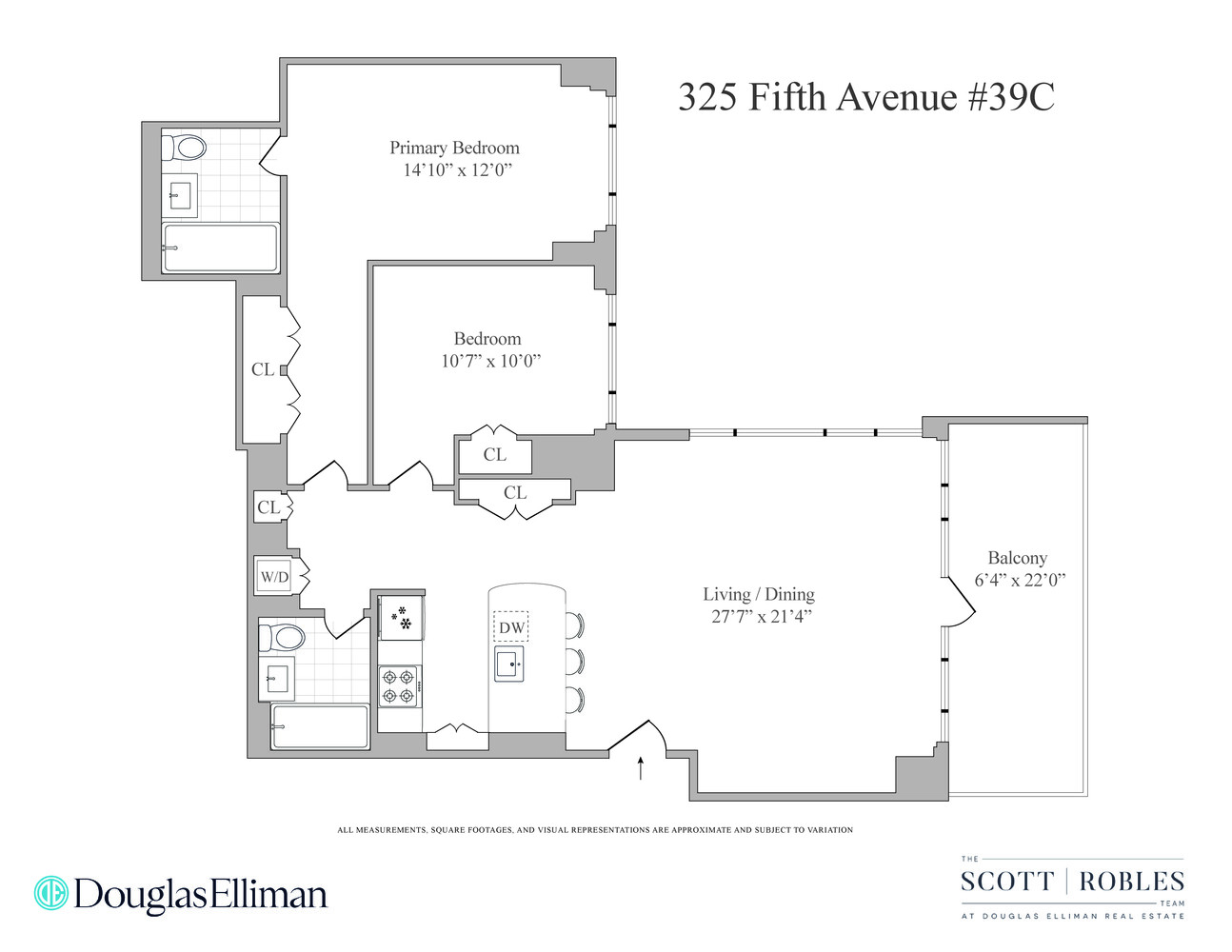
Murray Hill | East 32nd Street & East 33rd Street
- $ 2,300,000
- 2 Bedrooms
- 2 Bathrooms
- 1,151 Approx. SF
- 90%Financing Allowed
- Details
- CondoOwnership
- $ 1,469Common Charges
- $ 2,157Real Estate Taxes
- ActiveStatus

- Description
-
Dreamy New York City Living
(Owner occupied - advanced noticed required)
Photos are virtually staged
+Deeded storage
This elegantly maintained corner residence-offering two bedrooms and two bathrooms-combines generous proportions with sweeping ICONIC New York City SKYLINE views, all within a premier full-service condominium.
The expansive living and dining area features a loft-inspired open kitchen, nearly 10-foot ceilings giving loft-like feel, and a dramatic wall of west-facing windows overlooking iconic Fifth Avenue. Modern stainless-steel appliances and light hardwood floors complete this sophisticated setting.
Privately positioned along the eastern wing, two spacious bedrooms provide abundant closet space. The primary suite boasts a serene ensuite bathroom with double vanity, soaking tub, and separate walk-in shower.
Additional conveniences include an in-unit vented washer/dryer and a dedicated storage locker.
Residents enjoy exclusive access to the renowned Fifth Avenue Club, a 10,000-square-foot amenity suite with swimming pool and jacuzzi, fitness center, yoga and aerobics studio, sauna, massage rooms, children's playroom, screening room, billiards, catering facilities, and a resident lounge with fireplace. Direct access to the building's garage, attentive doormen, and a live-in superintendent further enhance the lifestyle.
Perfectly situated between Madison Square Park and Bryant Park, the residence offers unmatched convenience with immediate access to multiple subway lines (6, B, D, F, M, N, Q, R, W), as well as a wealth of neighborhood dining and shopping options-including Michelin-starred restaurants, Trader Joe's, and the new Whole Foods on Madison Avenue and 28th Street.
We invite you to schedule a private viewing of this exceptional home.
Dreamy New York City Living
(Owner occupied - advanced noticed required)
Photos are virtually staged
+Deeded storage
This elegantly maintained corner residence-offering two bedrooms and two bathrooms-combines generous proportions with sweeping ICONIC New York City SKYLINE views, all within a premier full-service condominium.
The expansive living and dining area features a loft-inspired open kitchen, nearly 10-foot ceilings giving loft-like feel, and a dramatic wall of west-facing windows overlooking iconic Fifth Avenue. Modern stainless-steel appliances and light hardwood floors complete this sophisticated setting.
Privately positioned along the eastern wing, two spacious bedrooms provide abundant closet space. The primary suite boasts a serene ensuite bathroom with double vanity, soaking tub, and separate walk-in shower.
Additional conveniences include an in-unit vented washer/dryer and a dedicated storage locker.
Residents enjoy exclusive access to the renowned Fifth Avenue Club, a 10,000-square-foot amenity suite with swimming pool and jacuzzi, fitness center, yoga and aerobics studio, sauna, massage rooms, children's playroom, screening room, billiards, catering facilities, and a resident lounge with fireplace. Direct access to the building's garage, attentive doormen, and a live-in superintendent further enhance the lifestyle.
Perfectly situated between Madison Square Park and Bryant Park, the residence offers unmatched convenience with immediate access to multiple subway lines (6, B, D, F, M, N, Q, R, W), as well as a wealth of neighborhood dining and shopping options-including Michelin-starred restaurants, Trader Joe's, and the new Whole Foods on Madison Avenue and 28th Street.
We invite you to schedule a private viewing of this exceptional home.
Listing Courtesy of Douglas Elliman Real Estate
- View more details +
- Features
-
- A/C
- Washer / Dryer
- View / Exposure
-
- City Views
- Park Views
- Close details -
- Contact
-
William Abramson
License Licensed As: William D. AbramsonDirector of Brokerage, Licensed Associate Real Estate Broker
W: 646-637-9062
M: 917-295-7891
- Mortgage Calculator
-

