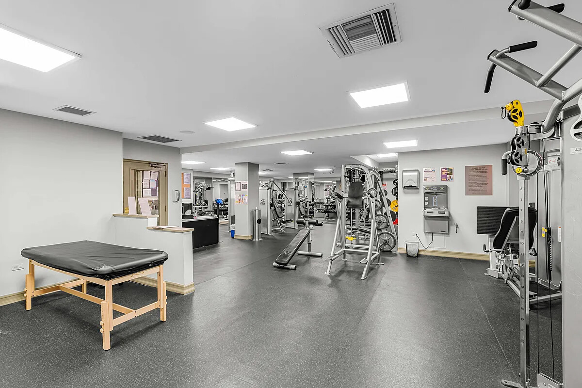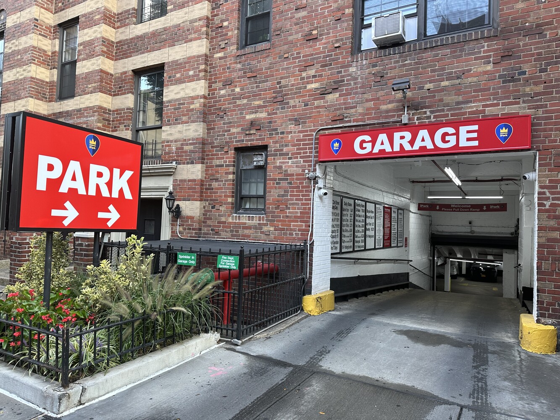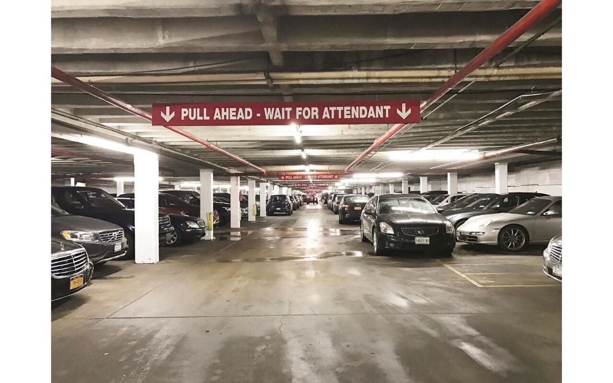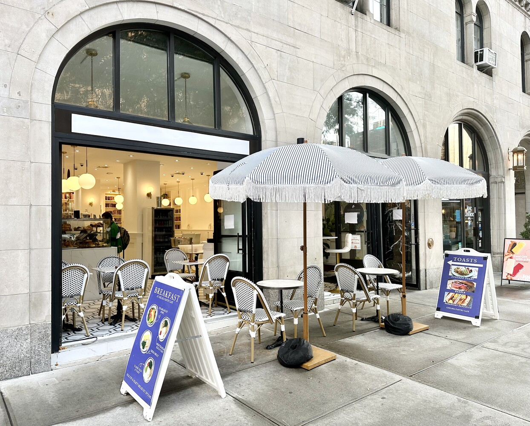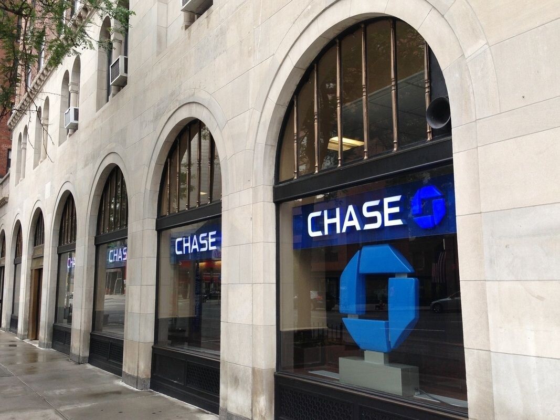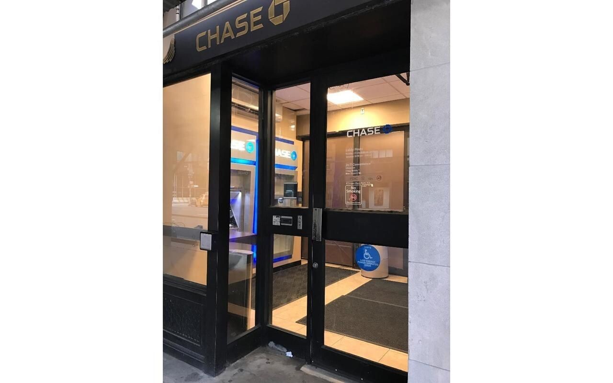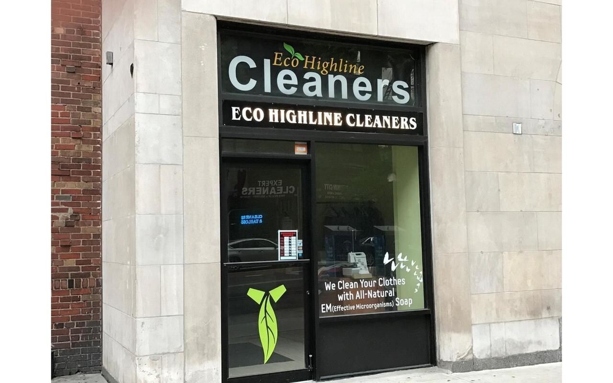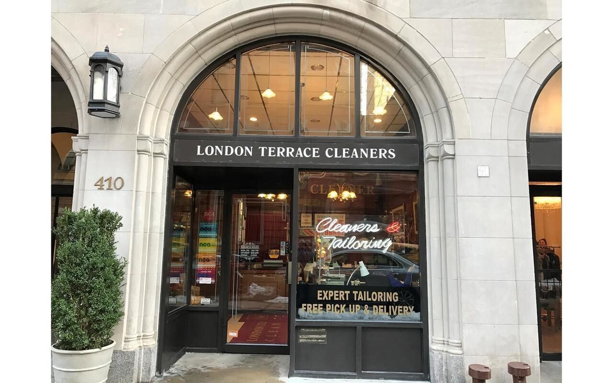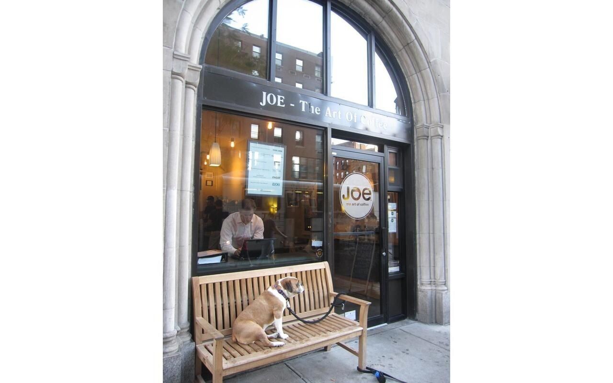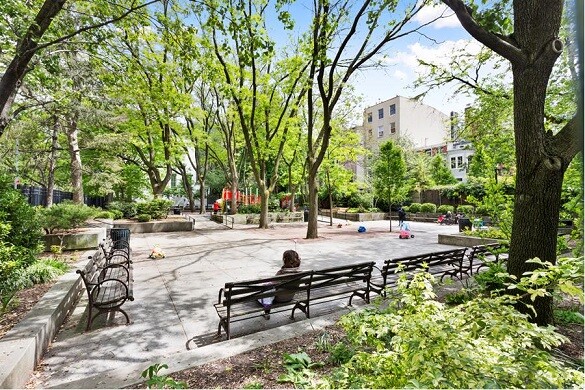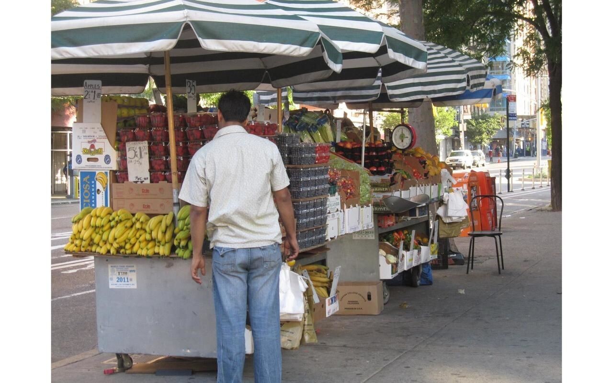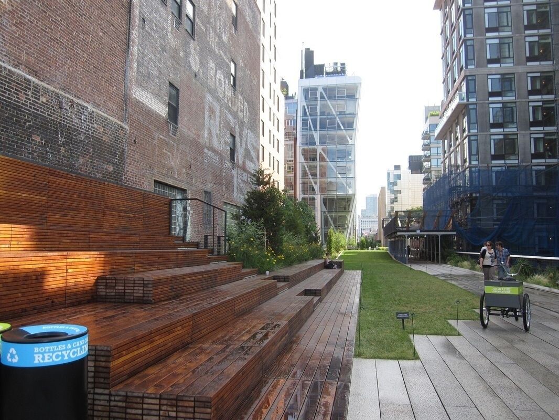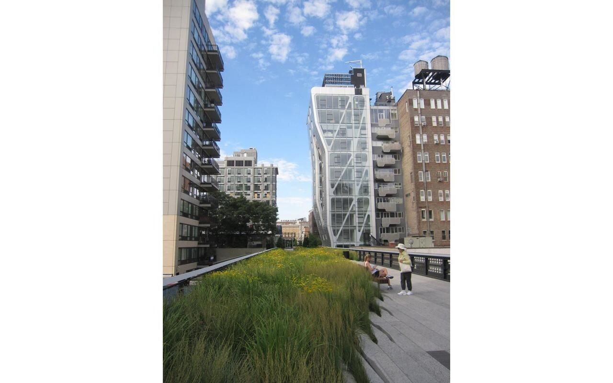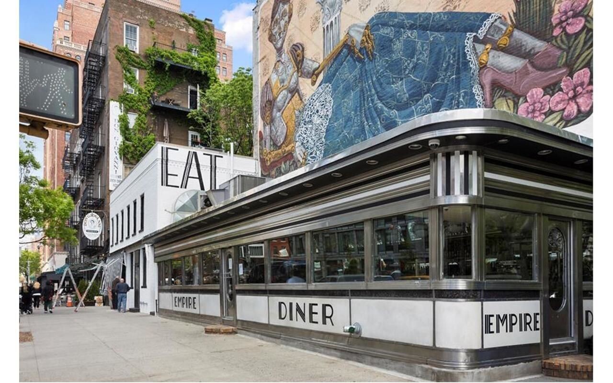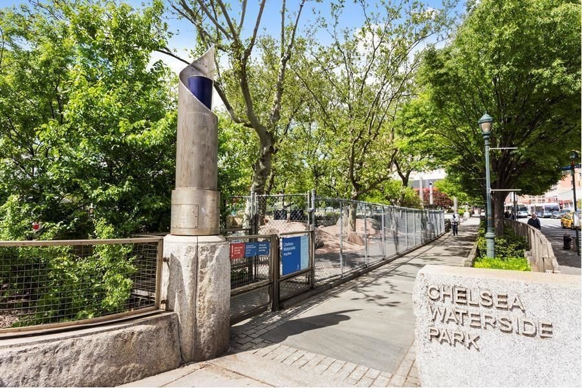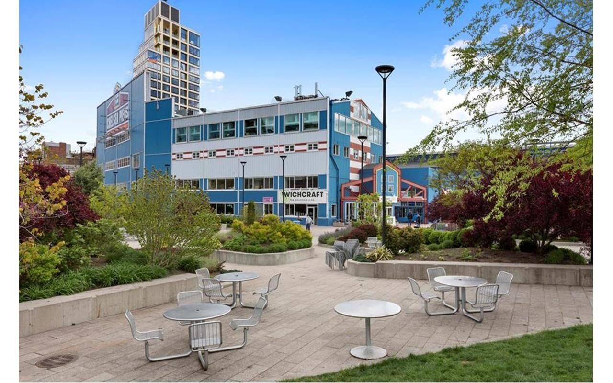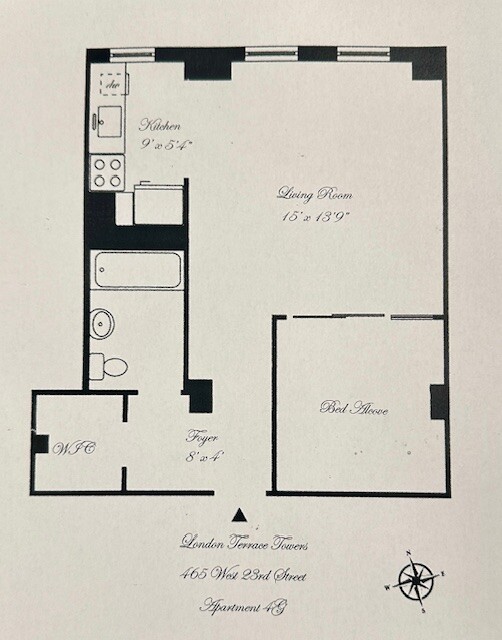
Chelsea | Ninth Avenue & Tenth Avenue
- $ 595,000
- 1 Bedrooms
- 1 Bathrooms
- 850 Approx. SF
- 80%Financing Allowed
- Details
- Co-opOwnership
- $ Common Charges
- $ Real Estate Taxes
- ActiveStatus

- Description
-
An exceptional pre war home awaits in West Chelsea!
Welcome to this tastefully renovated 1930's era Alcove Studio home located in iconic London Terrace Towers Co-op. This fine residence offers a perfect blend of pre-war charm with modern elegance, featuring a separate Bed Alcove area enclosed with mirrored window pane sliding french doors. Google my name to contact me directly.
APARTMENT FEATURES:
Intelligent Layout: Northern exposures fill the living space with natural light from 3 oversized casement style double paned windows.
Efficient Smart Kitchen: windowed and open to the main room, featuring custom cabinetry, premium appliances and separate quartz top mobile breakfast bar /island counter.
Extra-large walk-in closet for an abundance of ample storage.
Prewar Bathroom: subway tiles, extra-deep cast iron soaking tub, pedestal sink w/ three mirror front medicine cabinet.
ADDITIONAL HIGHLIGHTS:
Gracious entry foyer
9 "+/- beamed ceilings
Restored prewar details
Solid oak wood floors
Extra tall casement style windows
London Terrace Towers offers an unparalleled suite of amenities:
Full-time doormen, onsite management office, and live-in superintendent
Lushly landscaped roof deck with teak furnishings, and stunning NYC + Hudson river views
1/2 Olympic size indoor pool, steam rooms, and saunas
Health Club with state of art exercise equipment, (additional charge)
On-site bike room, storage facilities, bike rooms and underground parking (additional charge)
Central laundry facilities
Verizon Fios and Spectrum cable-/ internet ready
Pet-friendly building for shareholders
Situated in the heart of West Chelsea, this residence is surrounded by premier dining, art galleries, and fine shopping. The High Line Promenade, Hudson River Park, and vibrant neighborhood energy make this a truly exceptional place to call home.
Don't miss this rare opportunity to own a stunning home in one of Chelsea's most coveted addresses.
LTT Co-op maintains a 2% of purchase price transfer fee /tax paid 1 percent-Buyer/s 1 percent-Seller/s.
An exceptional pre war home awaits in West Chelsea!
Welcome to this tastefully renovated 1930's era Alcove Studio home located in iconic London Terrace Towers Co-op. This fine residence offers a perfect blend of pre-war charm with modern elegance, featuring a separate Bed Alcove area enclosed with mirrored window pane sliding french doors. Google my name to contact me directly.
APARTMENT FEATURES:
Intelligent Layout: Northern exposures fill the living space with natural light from 3 oversized casement style double paned windows.
Efficient Smart Kitchen: windowed and open to the main room, featuring custom cabinetry, premium appliances and separate quartz top mobile breakfast bar /island counter.
Extra-large walk-in closet for an abundance of ample storage.
Prewar Bathroom: subway tiles, extra-deep cast iron soaking tub, pedestal sink w/ three mirror front medicine cabinet.
ADDITIONAL HIGHLIGHTS:
Gracious entry foyer
9 "+/- beamed ceilings
Restored prewar details
Solid oak wood floors
Extra tall casement style windows
London Terrace Towers offers an unparalleled suite of amenities:
Full-time doormen, onsite management office, and live-in superintendent
Lushly landscaped roof deck with teak furnishings, and stunning NYC + Hudson river views
1/2 Olympic size indoor pool, steam rooms, and saunas
Health Club with state of art exercise equipment, (additional charge)
On-site bike room, storage facilities, bike rooms and underground parking (additional charge)
Central laundry facilities
Verizon Fios and Spectrum cable-/ internet ready
Pet-friendly building for shareholders
Situated in the heart of West Chelsea, this residence is surrounded by premier dining, art galleries, and fine shopping. The High Line Promenade, Hudson River Park, and vibrant neighborhood energy make this a truly exceptional place to call home.
Don't miss this rare opportunity to own a stunning home in one of Chelsea's most coveted addresses.
LTT Co-op maintains a 2% of purchase price transfer fee /tax paid 1 percent-Buyer/s 1 percent-Seller/s.
Listing Courtesy of Douglas Elliman Real Estate
- View more details +
- Features
-
- A/C
- View / Exposure
-
- South Exposure
- Close details -
- Contact
-
William Abramson
License Licensed As: William D. AbramsonDirector of Brokerage, Licensed Associate Real Estate Broker
W: 646-637-9062
M: 917-295-7891
- Mortgage Calculator
-

