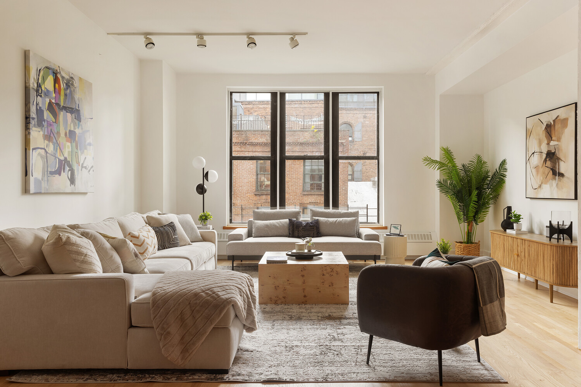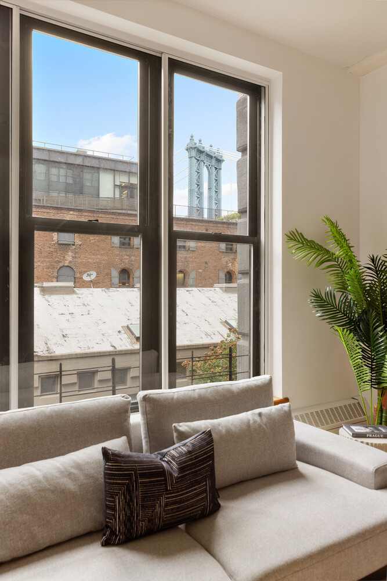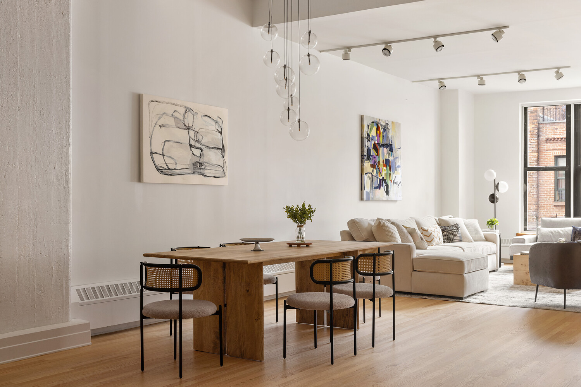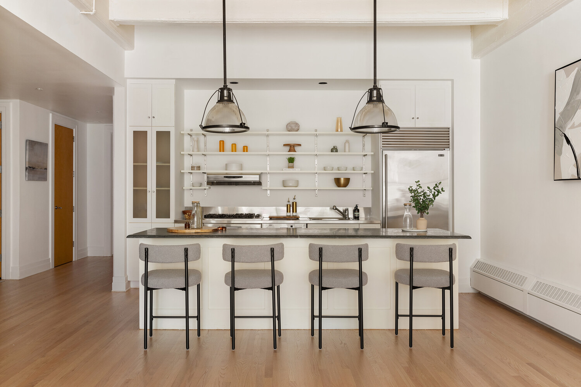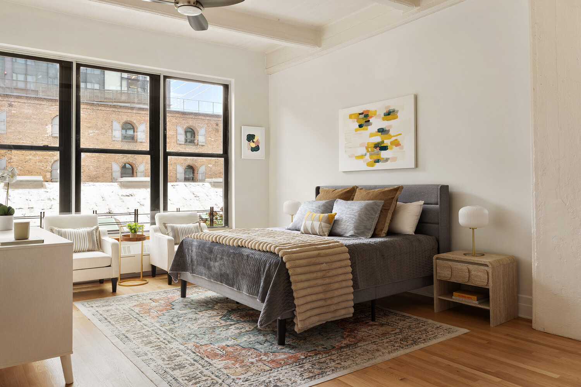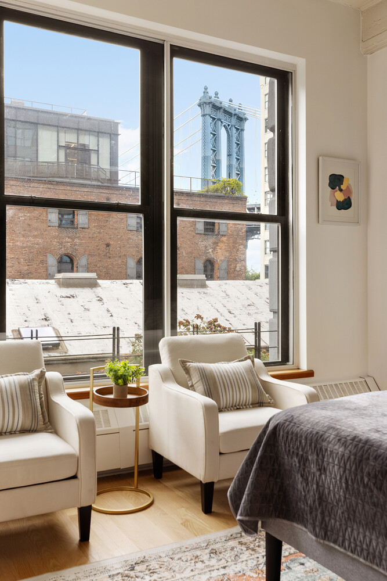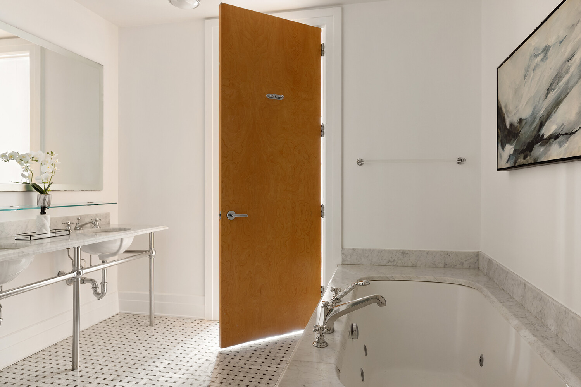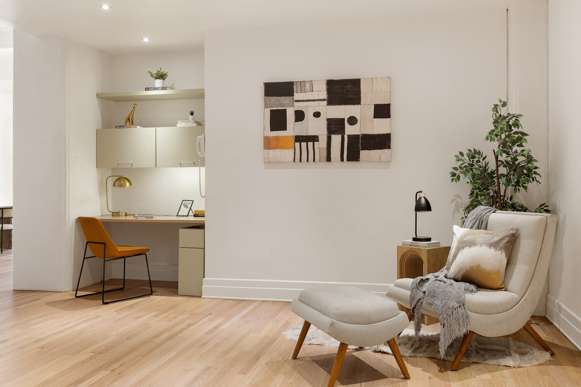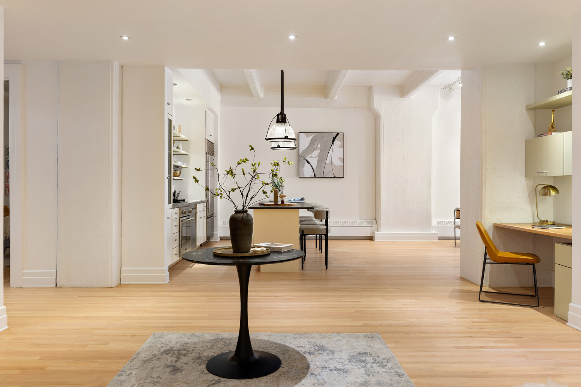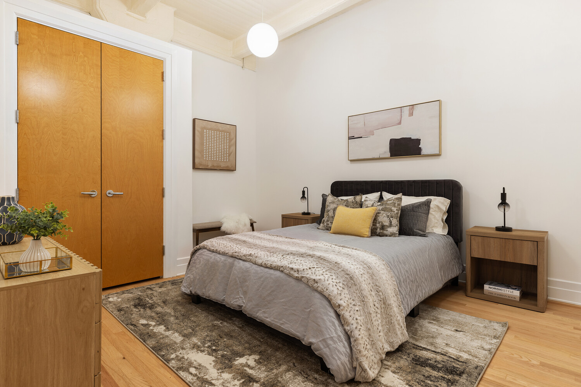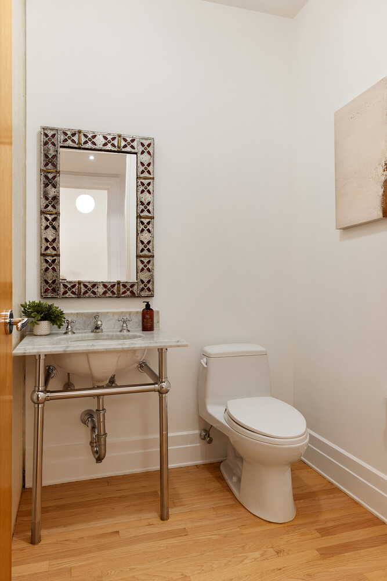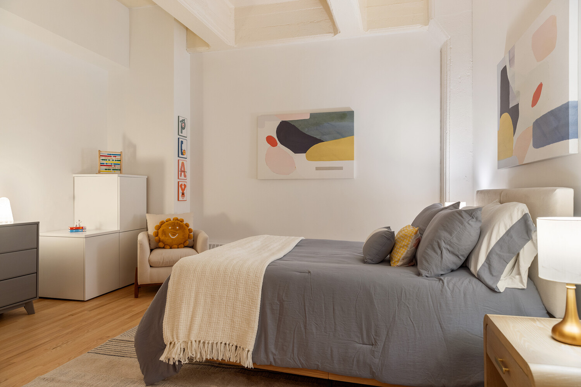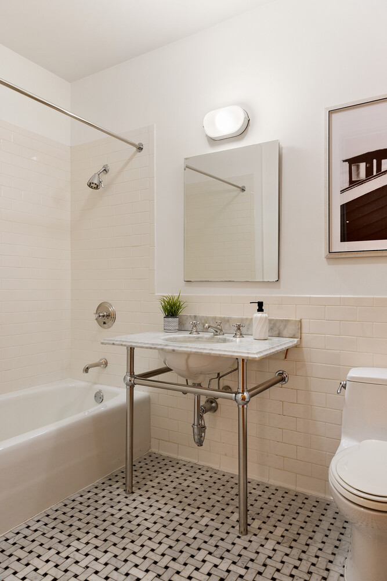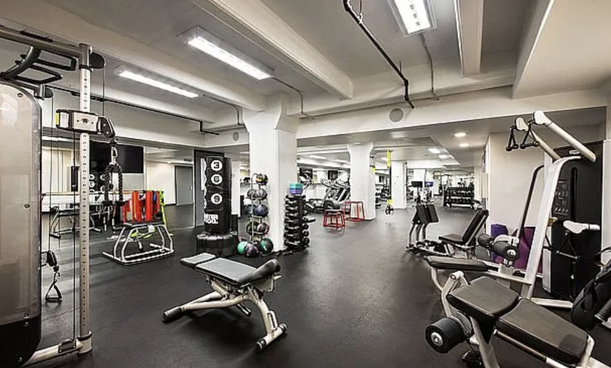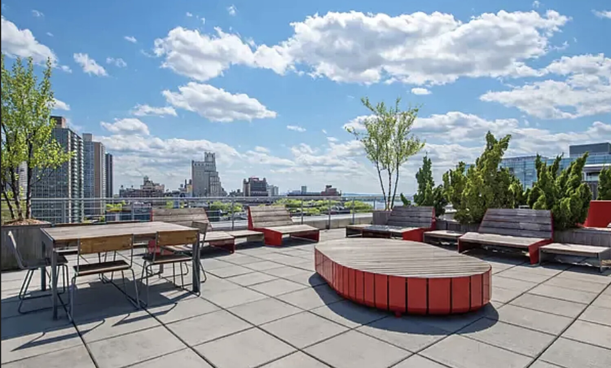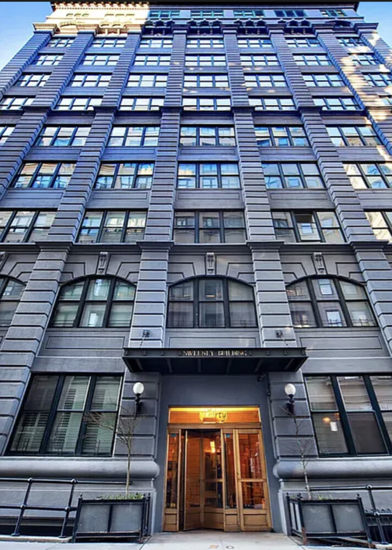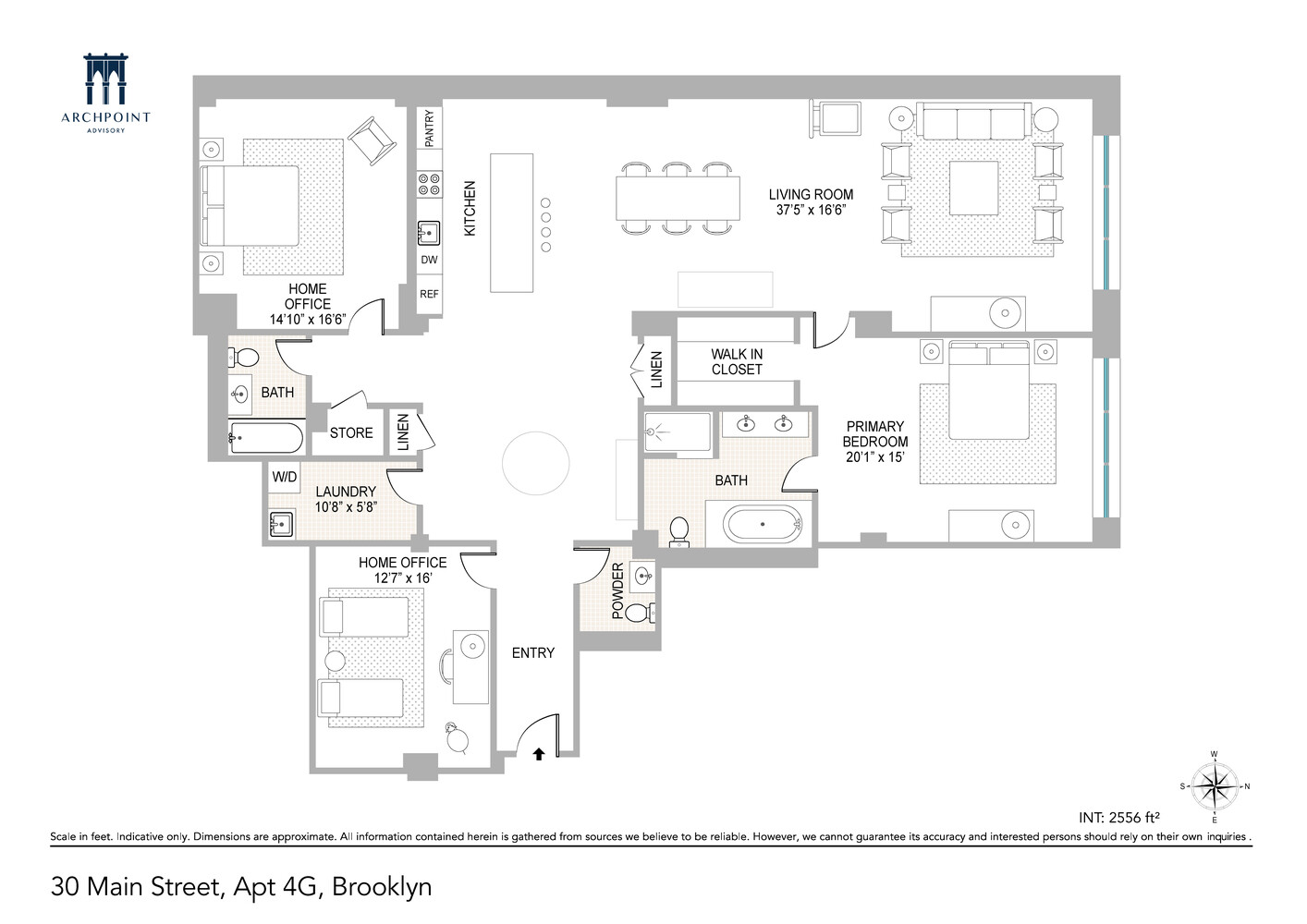
Dumbo | Water Street & Howard Alley
- $ 2,385,000
- 1 Bedrooms
- 2.5 Bathrooms
- 2,556 Approx. SF
- 90%Financing Allowed
- Details
- CondoOwnership
- $ 2,979Common Charges
- $ 2,321Real Estate Taxes
- ActiveStatus

- Description
-
Wake Up to Manhattan Bridge Views in this Spectacular Dumbo Loft
Discover urban luxury redefined in this breathtaking 2,556-square-foot sanctuary featuring an oversized master suite, two huge home offices, and two-and-a-half bathrooms.
Step into the building's largest single-floor layout and prepare to be captivated. Floor-to-ceiling windows frame postcard-perfect Manhattan Bridge views, while soaring 11-foot beamed ceilings and gleaming oak floors create an atmosphere of sophisticated grandeur. This isn't just a home-it's your personal slice of iconic DUMBO living.
The heart of this showplace is an elegant industrial style open kitchen. Picture yourself cooking on top-tier Viking, Sub-Zero, and Bosch appliances while guests gather around the massive stone island. Industrial pendant lighting and chic open shelving complete this chef's kitchen, perfect for both intimate dinners and lavish entertaining.
Escape to the serene master suite where those same stunning bridge views greet you each morning. Unwind in the spa-like marble bathroom featuring a jetted soaking tub, separate rainfall shower, and double vanity. The walk-in closet provides abundant storage for your entire wardrobe.
Two generously sized interior rooms offer endless possibilities-sleeping quarters, home offices, creative studios, guest spaces, or whatever your lifestyle demands. With a full second bathroom, powder room, and oversized laundry room nearby, every practical need is elegantly addressed.
Call the prestigious Sweeney Building home-a 1908 Neo-Classical masterpiece transformed into DUMBO's premier condominium. Enjoy white-glove service with a full-time doorman, super and handyman, plus resort-style amenities including a renovated fitness center and furnished rooftop deck with shade canopies and grills perfect for sunset gatherings. Enjoy free WiFi provided at FIOS speeds through Honest Network.
Step outside to discover Brooklyn Bridge Park at your doorstep-85 acres of waterfront paradise with world-class recreation and jaw-dropping views. Empire Stores shopping, St. Ann's Warehouse performances, and Time Out Market's three floors of dining await exploration. Multiple subway lines and the scenic ferry ensure Manhattan is always within reach.
This is more than a home-it's your gateway to the very best of Brooklyn loft living.
Wake Up to Manhattan Bridge Views in this Spectacular Dumbo Loft
Discover urban luxury redefined in this breathtaking 2,556-square-foot sanctuary featuring an oversized master suite, two huge home offices, and two-and-a-half bathrooms.
Step into the building's largest single-floor layout and prepare to be captivated. Floor-to-ceiling windows frame postcard-perfect Manhattan Bridge views, while soaring 11-foot beamed ceilings and gleaming oak floors create an atmosphere of sophisticated grandeur. This isn't just a home-it's your personal slice of iconic DUMBO living.
The heart of this showplace is an elegant industrial style open kitchen. Picture yourself cooking on top-tier Viking, Sub-Zero, and Bosch appliances while guests gather around the massive stone island. Industrial pendant lighting and chic open shelving complete this chef's kitchen, perfect for both intimate dinners and lavish entertaining.
Escape to the serene master suite where those same stunning bridge views greet you each morning. Unwind in the spa-like marble bathroom featuring a jetted soaking tub, separate rainfall shower, and double vanity. The walk-in closet provides abundant storage for your entire wardrobe.
Two generously sized interior rooms offer endless possibilities-sleeping quarters, home offices, creative studios, guest spaces, or whatever your lifestyle demands. With a full second bathroom, powder room, and oversized laundry room nearby, every practical need is elegantly addressed.
Call the prestigious Sweeney Building home-a 1908 Neo-Classical masterpiece transformed into DUMBO's premier condominium. Enjoy white-glove service with a full-time doorman, super and handyman, plus resort-style amenities including a renovated fitness center and furnished rooftop deck with shade canopies and grills perfect for sunset gatherings. Enjoy free WiFi provided at FIOS speeds through Honest Network.
Step outside to discover Brooklyn Bridge Park at your doorstep-85 acres of waterfront paradise with world-class recreation and jaw-dropping views. Empire Stores shopping, St. Ann's Warehouse performances, and Time Out Market's three floors of dining await exploration. Multiple subway lines and the scenic ferry ensure Manhattan is always within reach.
This is more than a home-it's your gateway to the very best of Brooklyn loft living.
Listing Courtesy of Archpoint Advisory
- View more details +
- Features
-
- A/C [Central]
- Washer / Dryer
- View / Exposure
-
- North Exposure
- Close details -
- Contact
-
William Abramson
License Licensed As: William D. AbramsonDirector of Brokerage, Licensed Associate Real Estate Broker
W: 646-637-9062
M: 917-295-7891
- Mortgage Calculator
-

