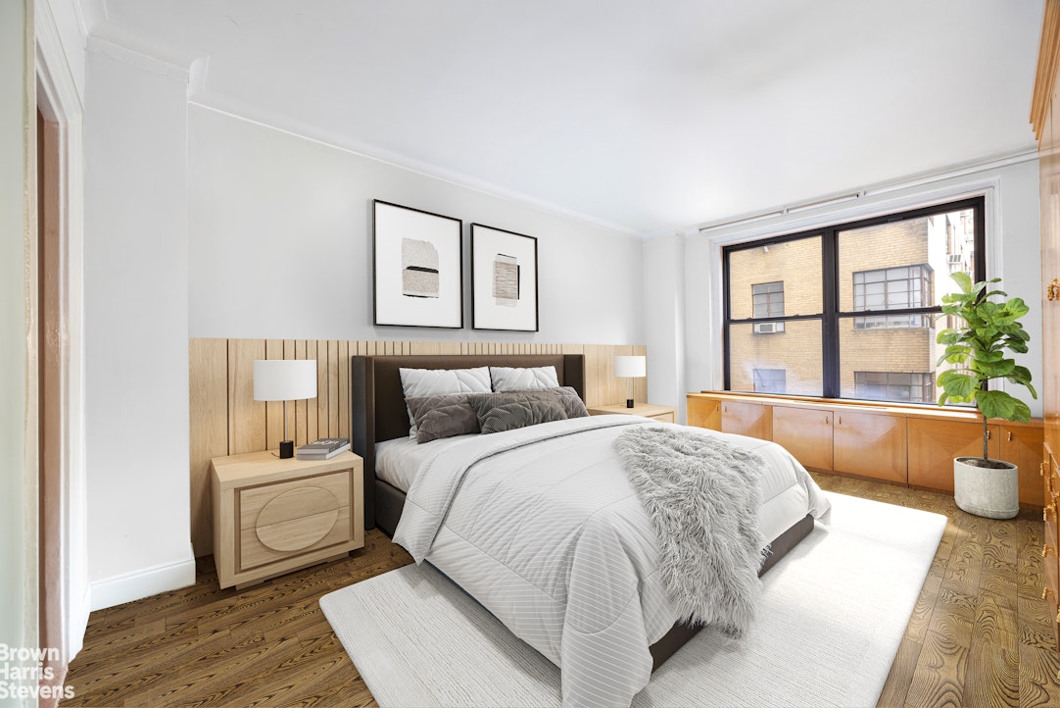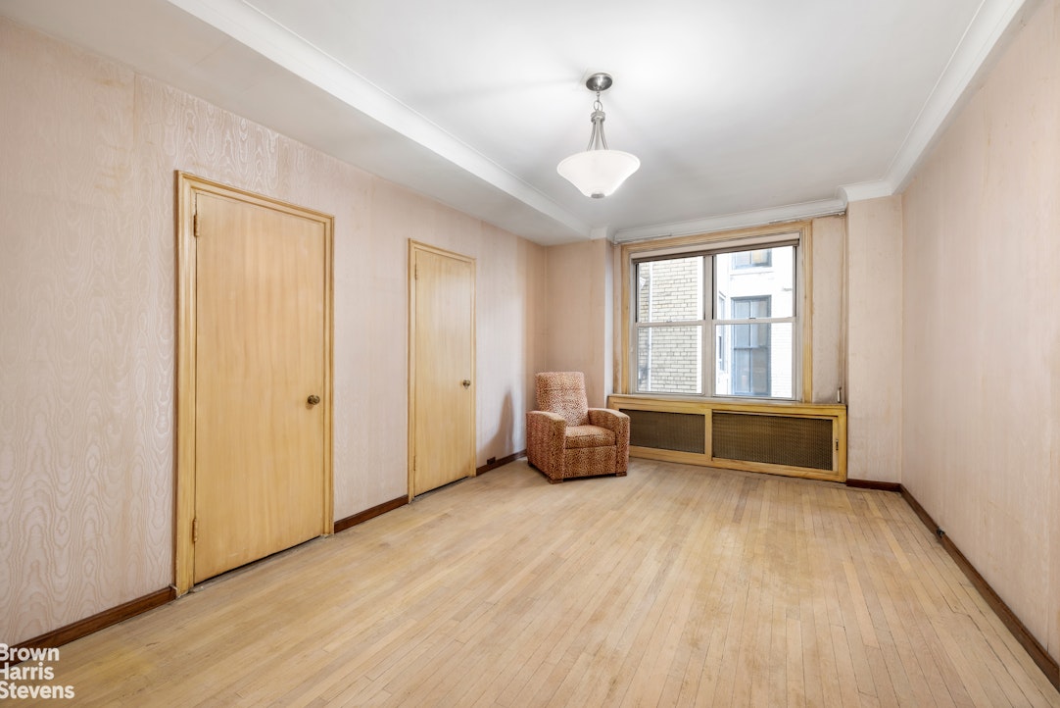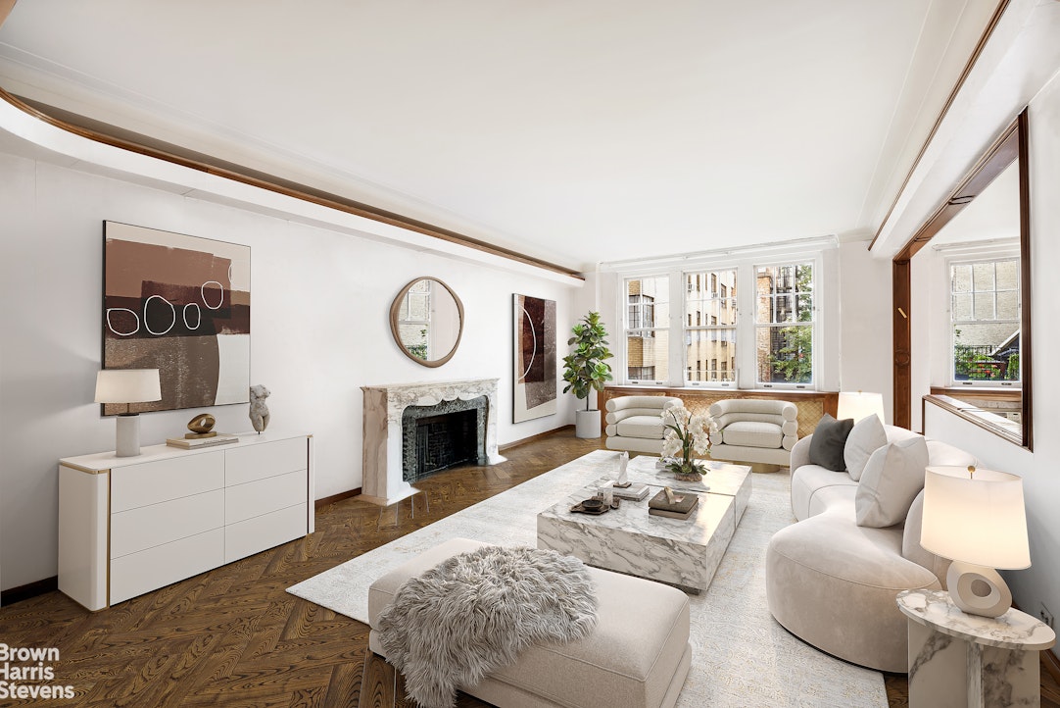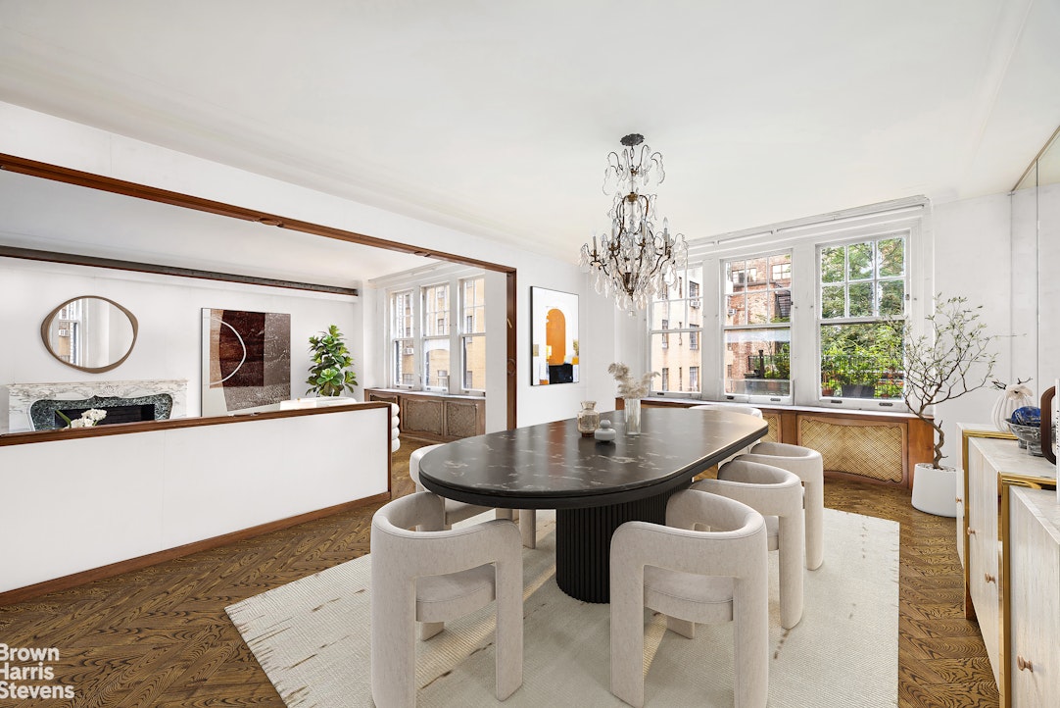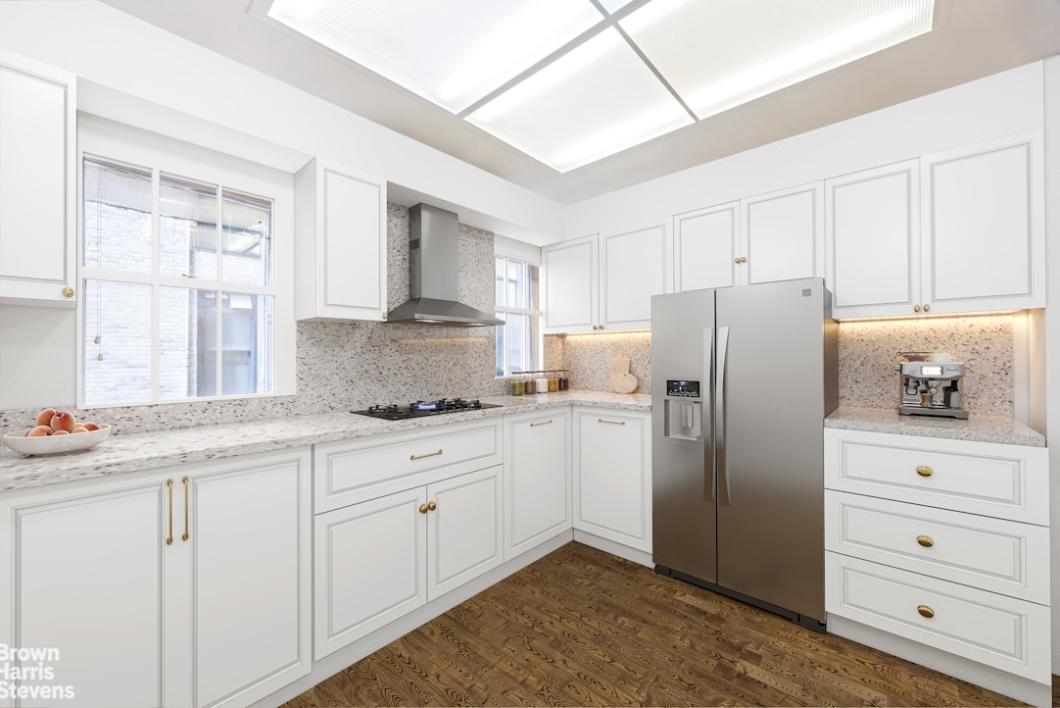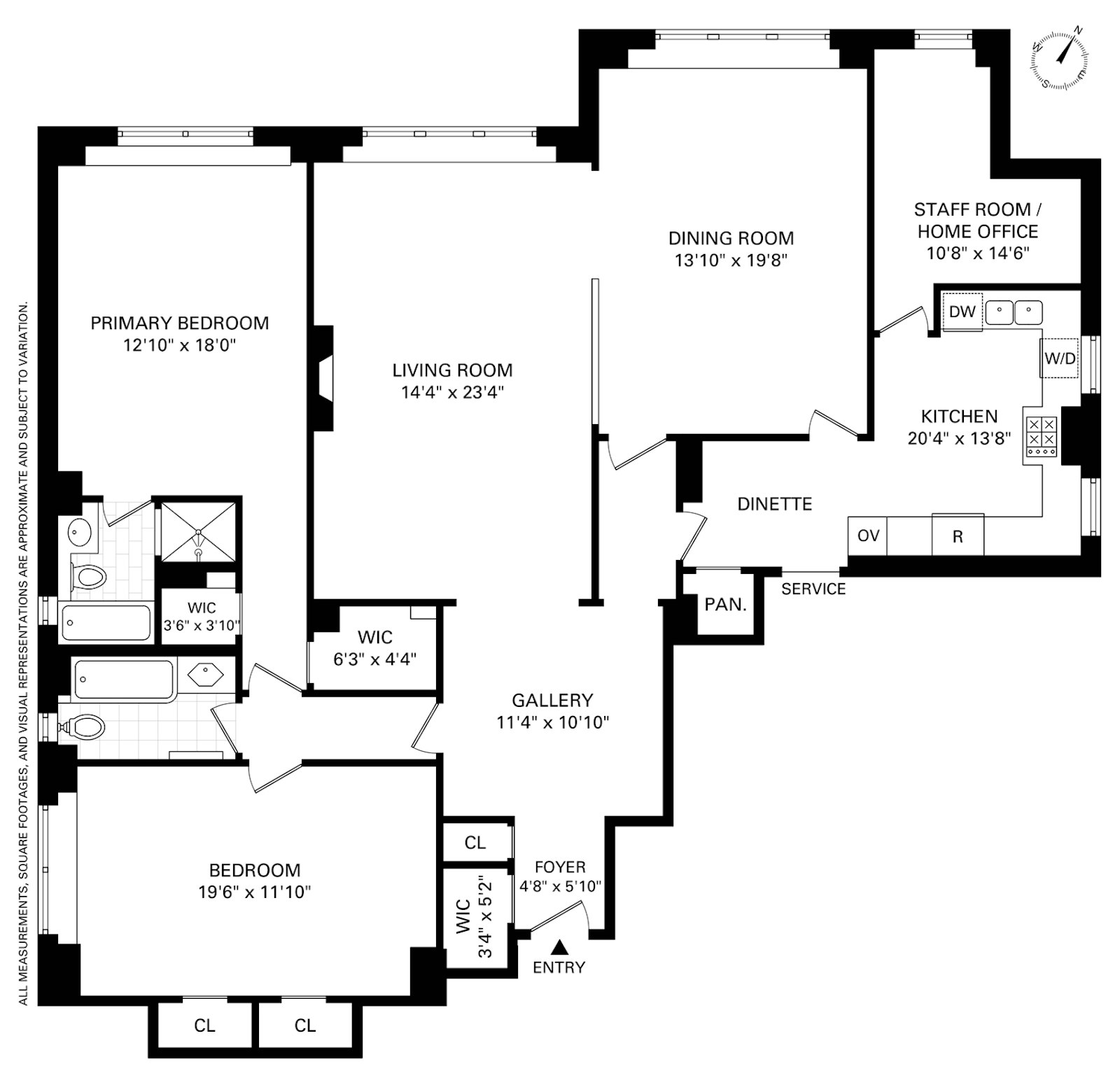
Central Park West | West 86th Street & West 87th Street
- $ 1,995,000
- 2 Bedrooms
- 2 Bathrooms
- Approx. SF
- 50%Financing Allowed
- Details
- Co-opOwnership
- $ Common Charges
- $ Real Estate Taxes
- ActiveStatus

- Description
-
A majestic classic 6-room home of glorious scale and proportions at approximately 2,000 SF in a distinguished luxury pre-war cooperative on Central Park West. Residence 2D at The White House at 262 Central Park West is a sprawling 2-bedroom 2-bathroom home with a huge living room, grand formal dining room, oversized eat-in kitchen, a large service room easily used as a bedroom or home office as well as fabulous closet space and storage throughout. Bring your architect and create the home of your dreams just moments away from Central Park, the Museum of Natural History and the best of the prime Upper West Side.
Entered by way of a semi-private landing, this residence opens to a gracious square gallery laid in timeless white marble with striking black inlay. The residence's layout is elegant and intuitive, with an easy flow between rooms and unusually large proportions throughout. The entertaining areas are all situated in the West wing of the home, crowned by a stately living room stretching nearly 24' deep. The living room is anchored by a handsome decorative marble fireplace and a West-facing wall of windows that overlook leafy courtyard gardens, drawing in warm afternoon sun.
The formal dining room is immediately adjacent to the living room and easily accommodates large holiday gatherings or the most elaborate dinner parties. Currently partially opened to the living room by a half wall, the room may be restored with a full for more traditional entertaining or opened entirely for loft-like living. West facing as well, it is also filled with afternoon sun. Just beyond, the oversized double-windowed eat-in kitchen includes a separate breakfast area for casual dining. To the West, there is a large service room which originally contained a bathroom as well and thereby offers wonderful flexibility of use as a bedroom or home office as it now, or divided to accommodate a restored bathroom or laundry room, per your needs. Please see alternate floor plan.
The bedrooms are situated in their own wing of the home away from the entertaining spaces, as is ideal. Both bedrooms are king-sized and have fabulous closet space. The primary bedroom suite features two walk-in closets, extensive built-ins as well as a four-fixture windowed en-suite bathroom with a stall shower as well as a tub. The second bedroom rivals the primary in scale, with two huge closets and easy access to the home's second windowed full bathroom located just off of the bedroom corridor.
Built in 1928, 262 Central Park West is also known as The White House, celebrated for its graceful white facade and intricate brickwork rising from a three-story limestone base. The marble lobby has been beautifully maintained and showcases detailed woodwork within its vaulted ceilings. Building services and amenities include a full-time doorman and a concierge, live-in resident manager, a state-of-the-art fitness center, a new playroom, a half basketball court, central laundry, bicycle storage as well as dedicated private storage. Spanning 86th to 87th Streets, this coveted address places residents at the center of the best the Upper West Side has to offer. Just beyond the door are countless renowned restaurants, charming cafés, and boutique shopping as well as world-class cultural institutions such as the Museum of Natural History and, of course, Central Park. Pieds-a-terre and pets are permitted with approval. There is a flip tax of 2% payable by the purchaser, and financing is allowed up to 50%.
Please note images have been virtually staged.A majestic classic 6-room home of glorious scale and proportions at approximately 2,000 SF in a distinguished luxury pre-war cooperative on Central Park West. Residence 2D at The White House at 262 Central Park West is a sprawling 2-bedroom 2-bathroom home with a huge living room, grand formal dining room, oversized eat-in kitchen, a large service room easily used as a bedroom or home office as well as fabulous closet space and storage throughout. Bring your architect and create the home of your dreams just moments away from Central Park, the Museum of Natural History and the best of the prime Upper West Side.
Entered by way of a semi-private landing, this residence opens to a gracious square gallery laid in timeless white marble with striking black inlay. The residence's layout is elegant and intuitive, with an easy flow between rooms and unusually large proportions throughout. The entertaining areas are all situated in the West wing of the home, crowned by a stately living room stretching nearly 24' deep. The living room is anchored by a handsome decorative marble fireplace and a West-facing wall of windows that overlook leafy courtyard gardens, drawing in warm afternoon sun.
The formal dining room is immediately adjacent to the living room and easily accommodates large holiday gatherings or the most elaborate dinner parties. Currently partially opened to the living room by a half wall, the room may be restored with a full for more traditional entertaining or opened entirely for loft-like living. West facing as well, it is also filled with afternoon sun. Just beyond, the oversized double-windowed eat-in kitchen includes a separate breakfast area for casual dining. To the West, there is a large service room which originally contained a bathroom as well and thereby offers wonderful flexibility of use as a bedroom or home office as it now, or divided to accommodate a restored bathroom or laundry room, per your needs. Please see alternate floor plan.
The bedrooms are situated in their own wing of the home away from the entertaining spaces, as is ideal. Both bedrooms are king-sized and have fabulous closet space. The primary bedroom suite features two walk-in closets, extensive built-ins as well as a four-fixture windowed en-suite bathroom with a stall shower as well as a tub. The second bedroom rivals the primary in scale, with two huge closets and easy access to the home's second windowed full bathroom located just off of the bedroom corridor.
Built in 1928, 262 Central Park West is also known as The White House, celebrated for its graceful white facade and intricate brickwork rising from a three-story limestone base. The marble lobby has been beautifully maintained and showcases detailed woodwork within its vaulted ceilings. Building services and amenities include a full-time doorman and a concierge, live-in resident manager, a state-of-the-art fitness center, a new playroom, a half basketball court, central laundry, bicycle storage as well as dedicated private storage. Spanning 86th to 87th Streets, this coveted address places residents at the center of the best the Upper West Side has to offer. Just beyond the door are countless renowned restaurants, charming cafés, and boutique shopping as well as world-class cultural institutions such as the Museum of Natural History and, of course, Central Park. Pieds-a-terre and pets are permitted with approval. There is a flip tax of 2% payable by the purchaser, and financing is allowed up to 50%.
Please note images have been virtually staged.
Listing Courtesy of Brown Harris Stevens Residential Sales LLC
- View more details +
- Features
-
- A/C
- Washer / Dryer
- View / Exposure
-
- North, South, West Exposures
- Close details -
- Contact
-
William Abramson
License Licensed As: William D. AbramsonDirector of Brokerage, Licensed Associate Real Estate Broker
W: 646-637-9062
M: 917-295-7891
- Mortgage Calculator
-

