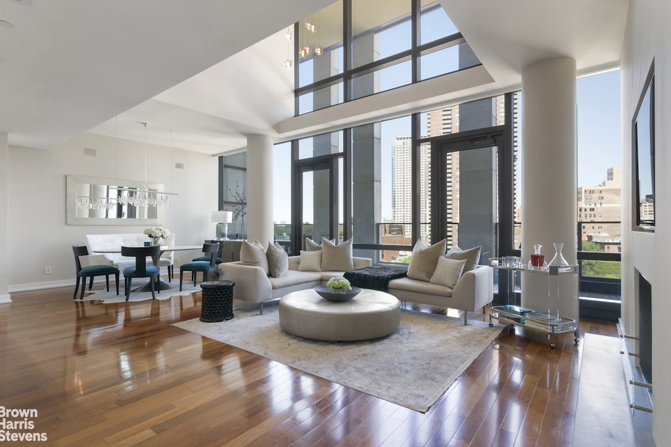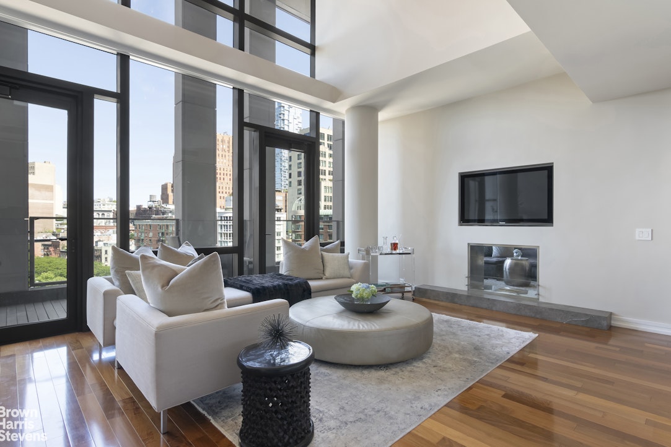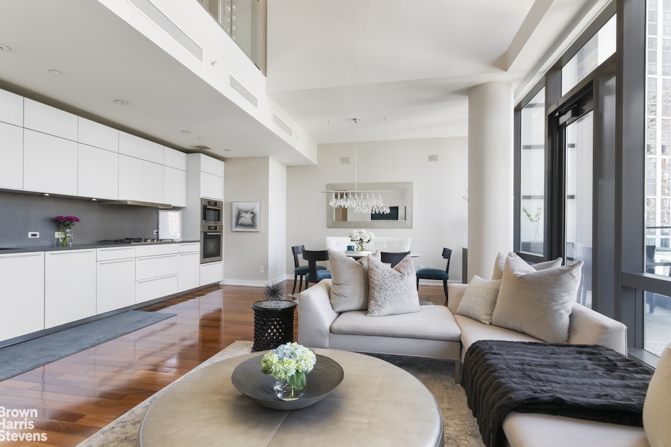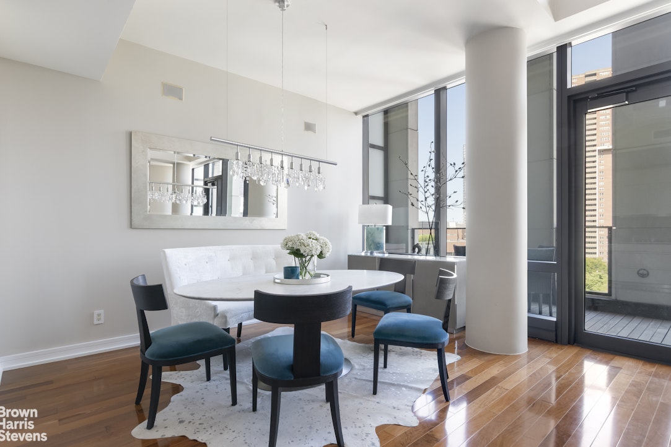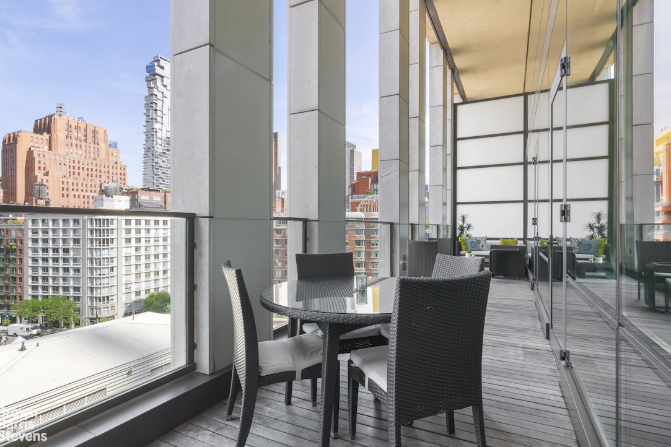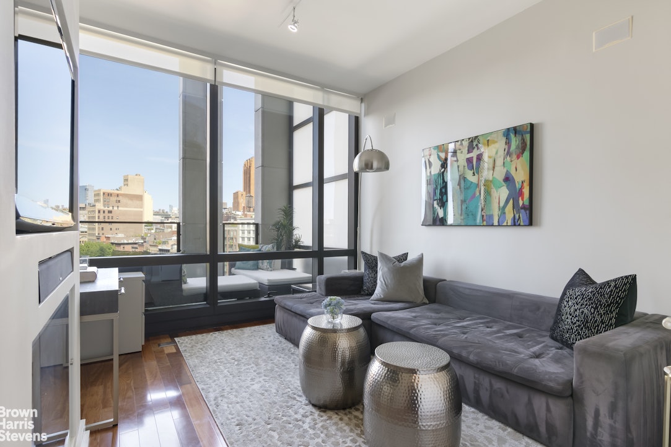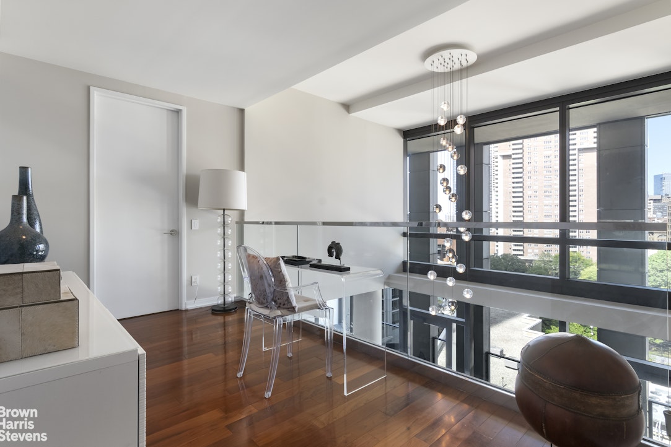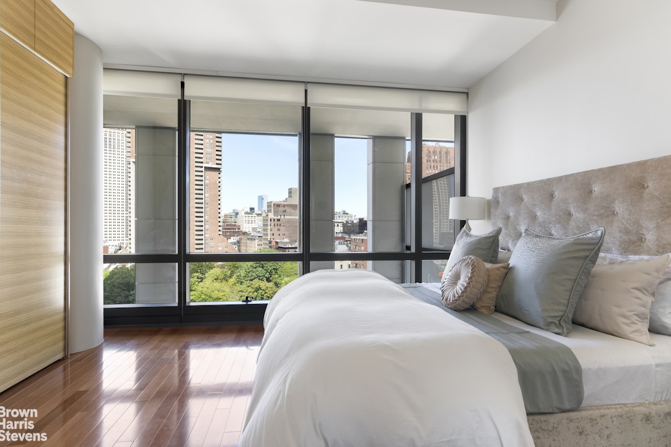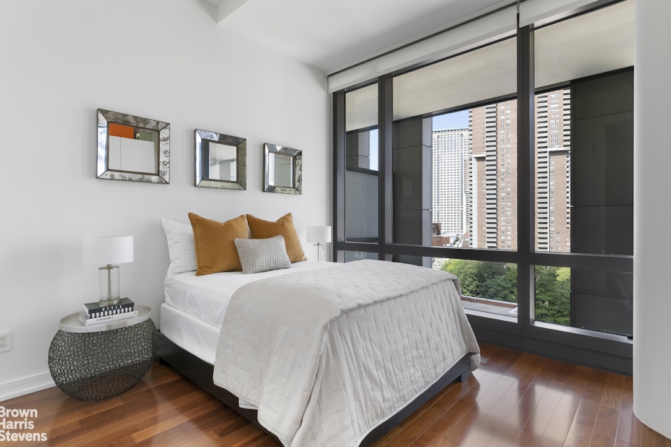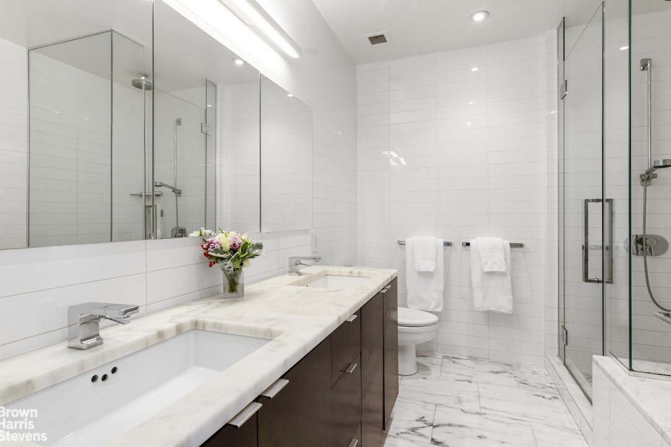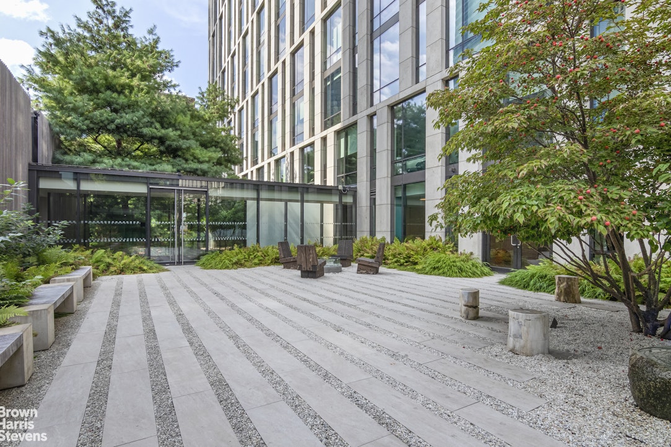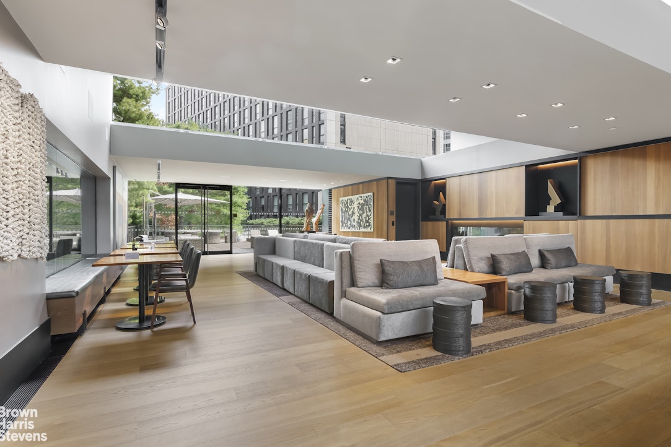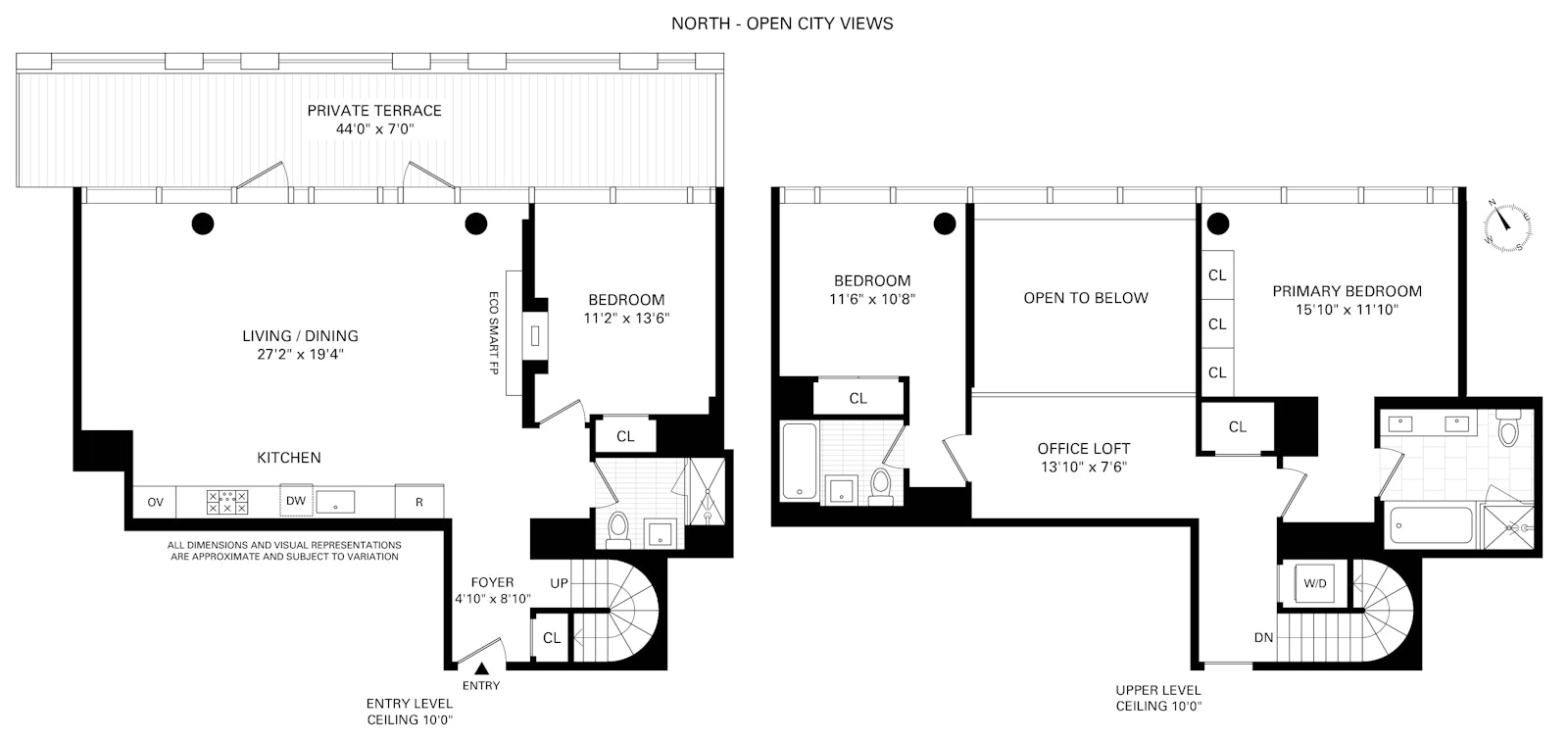
Tribeca | West Broadway & Greenwich Street
- $ 4,950,000
- 3 Bedrooms
- 2.5 Bathrooms
- 1,866 Approx. SF
- 80%Financing Allowed
- Details
- CondoOwnership
- $ 2,976Common Charges
- $ 4,054Real Estate Taxes
- ActiveStatus

- Description
-
Experience Elevated Living in this 3 bedroom/3 bathroom Condominium in the Heart of Tribeca - 99 Warren Street
Welcome to this stunning 3-bedroom, 3-bathroom condominium at the highly sought-after 99 Warren Street. Nestled on the 9th floor, this light-filled residence boasts over 20 foot, dramatic ceilings and floor-to-ceiling windows throughout, offering expansive open views and an unparalleled sense of space.
Enjoy serene mornings and sophisticated evenings on your private, covered 308-square-foot terrace-a rare luxury in the heart of Manhattan. The Bulthaup-designed kitchen is a culinary masterpiece, featuring sleek stone countertops and fully integrated Miele and Sub-Zero appliances for a seamless, contemporary aesthetic. Unwind in the spacious living room beside your eco-smart fireplace, blending comfort with modern elegance.
The thoughtfully designed split-bedroom layout offers ultimate privacy, with each bedroom featuring open views and en-suite bathrooms. The primary bathroom is beautifully appointed with a soaking tub, a glass-enclosed rain shower, and elegant double vanities.
Building Features & Amenities:
- 24-Hour Doorman & Concierge
- State-of-the-Art Fitness Center with on-site trainer
- Full-service Spa
- Expansive Indoor/Outdoor Children's Play Area
- Conference & Screening Room
- Elevated Pine Tree Forest - a unique urban oasis
- Sun Deck
- Attended Parking Garage
Located just steps from Whole Foods and under three blocks from Chambers Street (1/2/3/A/C trains), the location is both convenient and vibrant.
Please Note: A monthly assessment of $809.27 is in place through June 2030.Experience Elevated Living in this 3 bedroom/3 bathroom Condominium in the Heart of Tribeca - 99 Warren Street
Welcome to this stunning 3-bedroom, 3-bathroom condominium at the highly sought-after 99 Warren Street. Nestled on the 9th floor, this light-filled residence boasts over 20 foot, dramatic ceilings and floor-to-ceiling windows throughout, offering expansive open views and an unparalleled sense of space.
Enjoy serene mornings and sophisticated evenings on your private, covered 308-square-foot terrace-a rare luxury in the heart of Manhattan. The Bulthaup-designed kitchen is a culinary masterpiece, featuring sleek stone countertops and fully integrated Miele and Sub-Zero appliances for a seamless, contemporary aesthetic. Unwind in the spacious living room beside your eco-smart fireplace, blending comfort with modern elegance.
The thoughtfully designed split-bedroom layout offers ultimate privacy, with each bedroom featuring open views and en-suite bathrooms. The primary bathroom is beautifully appointed with a soaking tub, a glass-enclosed rain shower, and elegant double vanities.
Building Features & Amenities:
- 24-Hour Doorman & Concierge
- State-of-the-Art Fitness Center with on-site trainer
- Full-service Spa
- Expansive Indoor/Outdoor Children's Play Area
- Conference & Screening Room
- Elevated Pine Tree Forest - a unique urban oasis
- Sun Deck
- Attended Parking Garage
Located just steps from Whole Foods and under three blocks from Chambers Street (1/2/3/A/C trains), the location is both convenient and vibrant.
Please Note: A monthly assessment of $809.27 is in place through June 2030.
Listing Courtesy of Brown Harris Stevens Residential Sales LLC
- View more details +
- Features
-
- A/C
- Washer / Dryer
- Outdoor
-
- Balcony
- View / Exposure
-
- City Views
- North, West Exposures
- Close details -
- Contact
-
William Abramson
License Licensed As: William D. AbramsonDirector of Brokerage, Licensed Associate Real Estate Broker
W: 646-637-9062
M: 917-295-7891
- Mortgage Calculator
-

