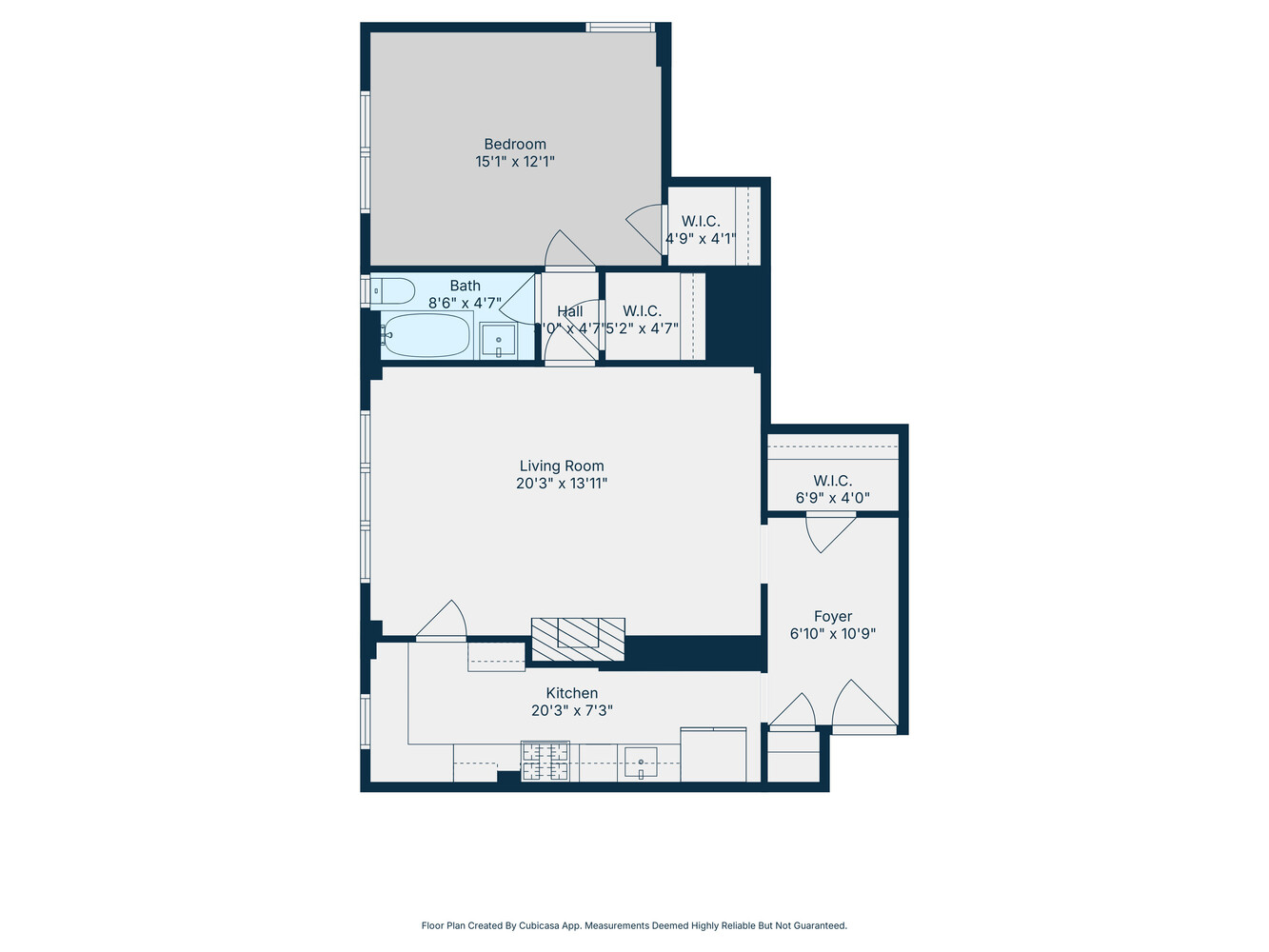
Beekman Place | First Avenue & Beekman Place
- $ 640,000
- 1 Bedrooms
- 1 Bathrooms
- Approx. SF
- 80%Financing Allowed
- Details
- Co-opOwnership
- $ Common Charges
- $ Real Estate Taxes
- ActiveStatus

- Description
-
Stunning, oversized, renovated, flooded with light and warmth with a picturesque fireplace. This home has it all!
Welcome to #10E at South Gate, the most sought after Emery Roth complex in Sutton Place! This incredible light-filled gem offers an abundance of Prewar Charm, and engulfs you in light from the moment you arrive. This home has it all, with its gracious entry foyer and striking red accent wall- you will be enchanted by this residence which is full of character and comfort.
Electricity included in the maintenance.
Washer/ Dryer Allowed
Stunningly Renovated Kitchen and Bathroom
The living room captures classic prewar elegance with hardwood floors, a wood-burning fireplace, and an expansive wall of windows. Overlooking the lush private Southgate garden, the room is bathed in southern light from morning to evening, creating an inviting and tranquil atmosphere.
The large, windowed kitchen has been thoughtfully renovated and designed for both cooking and entertaining. A banqueted dining alcove provides the perfect setting for gatherings, while premium finishes and appliances elevate the space: Radianz Aquarius quartz counters, an LG French-door refrigerator with ice maker, Miele range, five-burner cooktop, and dishwasher. Custom floor-to-ceiling cabinetry, a spacious pantry, and clever storage solutions in the dining banquette ensure everything has its place, while upgraded electrical outlets and a built-in water filter add smart convenience.
The oversized bedroom easily accommodates a king-size bed and offers a beautifully outfitted California Closets walk-in. A second custom closet in the hallway adds to the abundant storage throughout the home. The windowed bathroom is serene and refined, featuring marble floors, subway-tiled walls, and a deep Kohler soaking tub for relaxation.
Built in 1931 by Bing & Bing and designed by Emery Roth, Southgate is one of Sutton Place's most beloved prewar cooperatives. Its full-service amenities include a 24-hour doorman, landscaped garden with play area, bike room, storage, and a windowed laundry room. Nestled on a quiet cul-de-sac along East 52nd Street, residents enjoy privacy and greenery with Midtown convenience-just moments from multiple subway lines, the East River, dog runs, and nearby parks.
Pets, pied-à-terres, and 80% financing permitted.
2% Flip Tax paid by buyer
Current Assessment $358.80 per month
Timeless architecture, thoughtful updates, and abundant natural light make this a rare opportunity in Sutton Place.Stunning, oversized, renovated, flooded with light and warmth with a picturesque fireplace. This home has it all!
Welcome to #10E at South Gate, the most sought after Emery Roth complex in Sutton Place! This incredible light-filled gem offers an abundance of Prewar Charm, and engulfs you in light from the moment you arrive. This home has it all, with its gracious entry foyer and striking red accent wall- you will be enchanted by this residence which is full of character and comfort.
Electricity included in the maintenance.
Washer/ Dryer Allowed
Stunningly Renovated Kitchen and Bathroom
The living room captures classic prewar elegance with hardwood floors, a wood-burning fireplace, and an expansive wall of windows. Overlooking the lush private Southgate garden, the room is bathed in southern light from morning to evening, creating an inviting and tranquil atmosphere.
The large, windowed kitchen has been thoughtfully renovated and designed for both cooking and entertaining. A banqueted dining alcove provides the perfect setting for gatherings, while premium finishes and appliances elevate the space: Radianz Aquarius quartz counters, an LG French-door refrigerator with ice maker, Miele range, five-burner cooktop, and dishwasher. Custom floor-to-ceiling cabinetry, a spacious pantry, and clever storage solutions in the dining banquette ensure everything has its place, while upgraded electrical outlets and a built-in water filter add smart convenience.
The oversized bedroom easily accommodates a king-size bed and offers a beautifully outfitted California Closets walk-in. A second custom closet in the hallway adds to the abundant storage throughout the home. The windowed bathroom is serene and refined, featuring marble floors, subway-tiled walls, and a deep Kohler soaking tub for relaxation.
Built in 1931 by Bing & Bing and designed by Emery Roth, Southgate is one of Sutton Place's most beloved prewar cooperatives. Its full-service amenities include a 24-hour doorman, landscaped garden with play area, bike room, storage, and a windowed laundry room. Nestled on a quiet cul-de-sac along East 52nd Street, residents enjoy privacy and greenery with Midtown convenience-just moments from multiple subway lines, the East River, dog runs, and nearby parks.
Pets, pied-à-terres, and 80% financing permitted.
2% Flip Tax paid by buyer
Current Assessment $358.80 per month
Timeless architecture, thoughtful updates, and abundant natural light make this a rare opportunity in Sutton Place.
Listing Courtesy of Corcoran Group
- View more details +
- Features
-
- A/C
- View / Exposure
-
- South Exposure
- Close details -
- Contact
-
William Abramson
License Licensed As: William D. AbramsonDirector of Brokerage, Licensed Associate Real Estate Broker
W: 646-637-9062
M: 917-295-7891
- Mortgage Calculator
-







