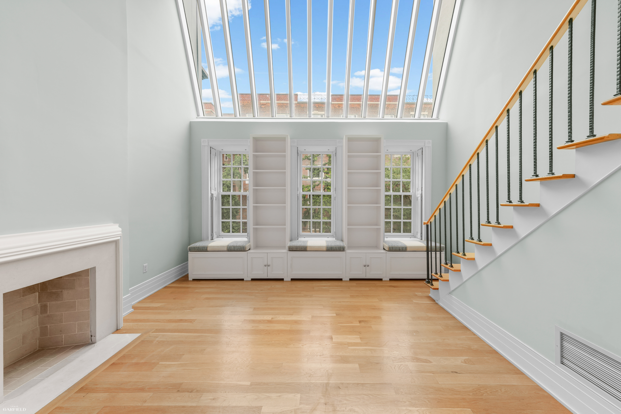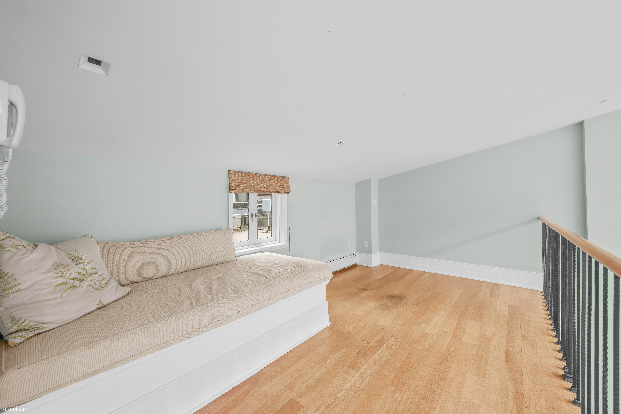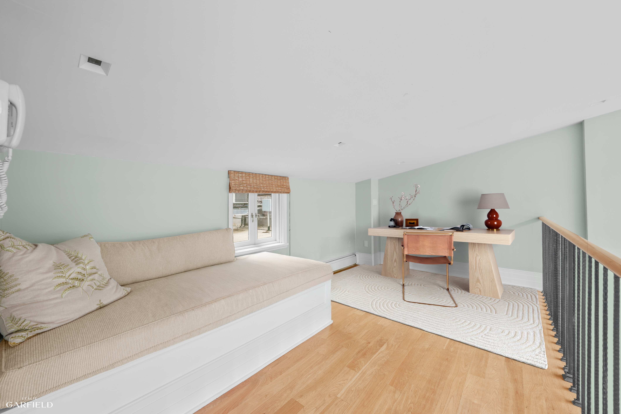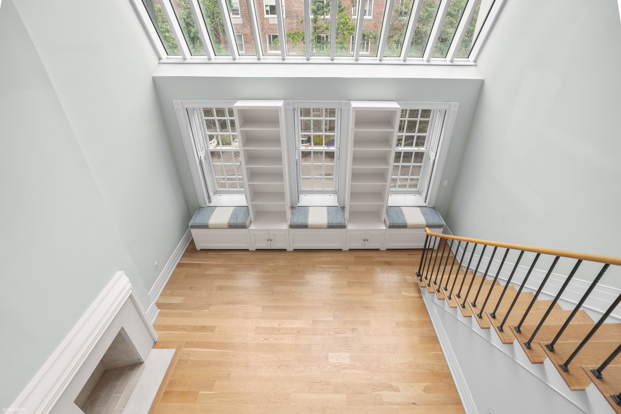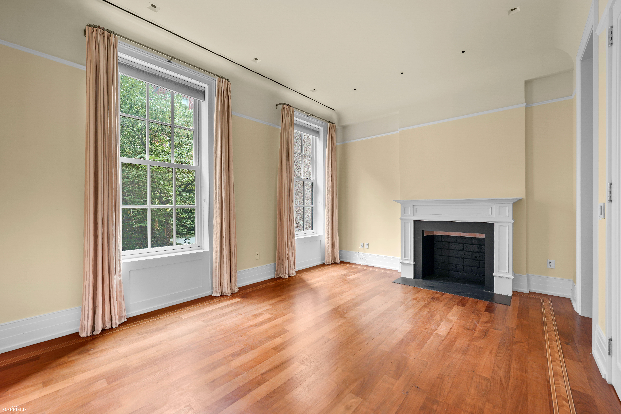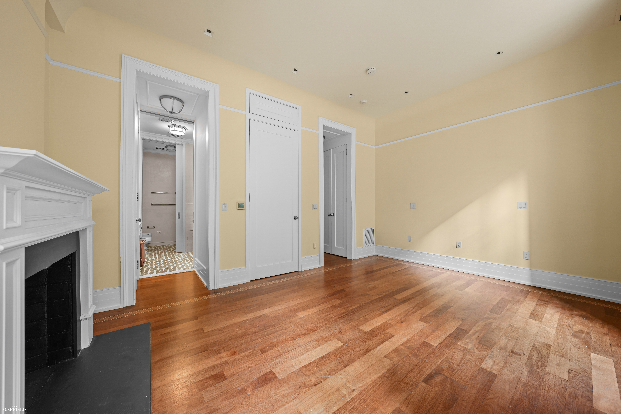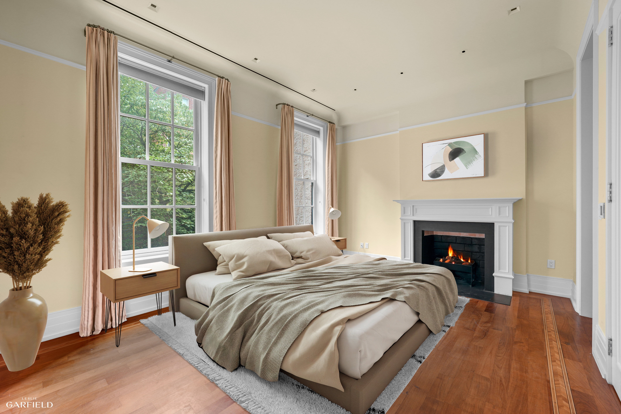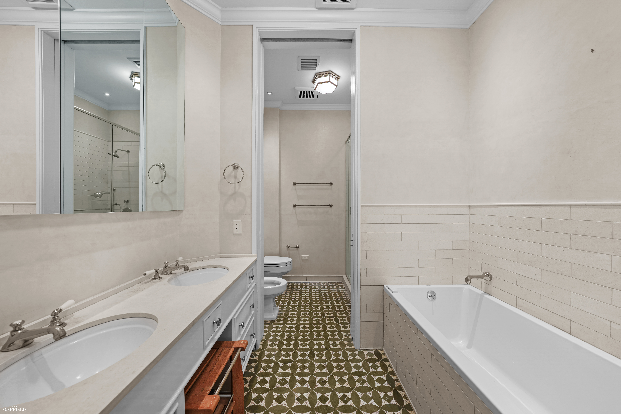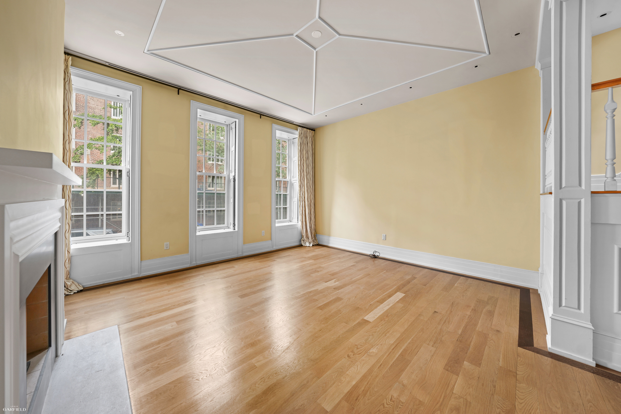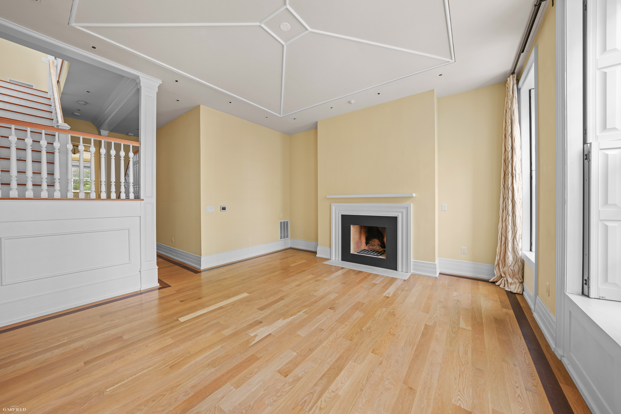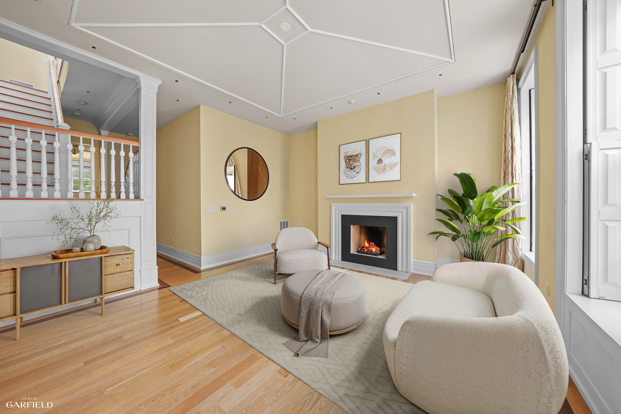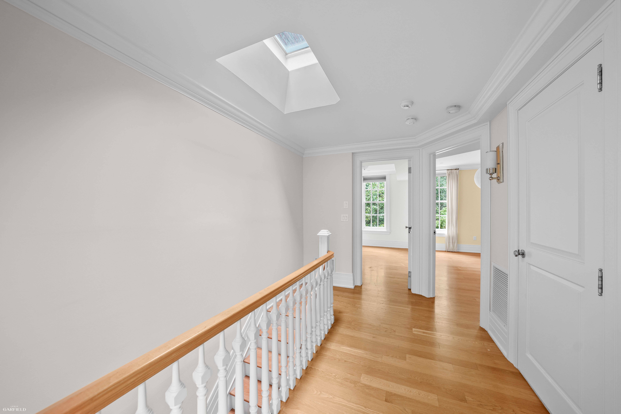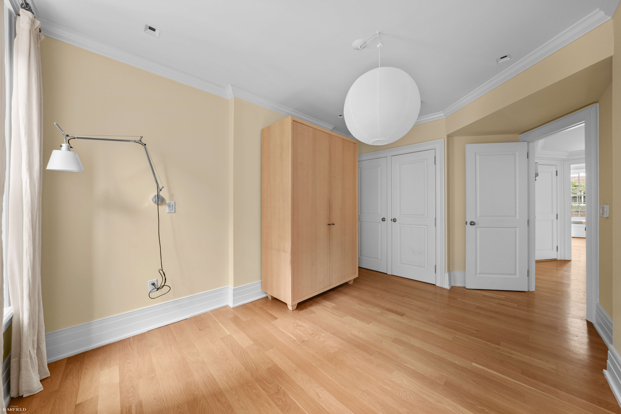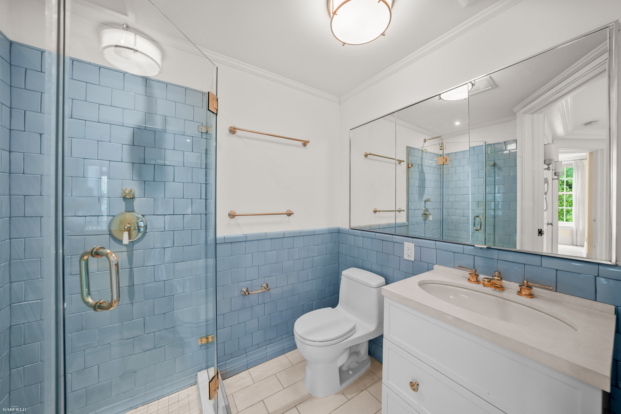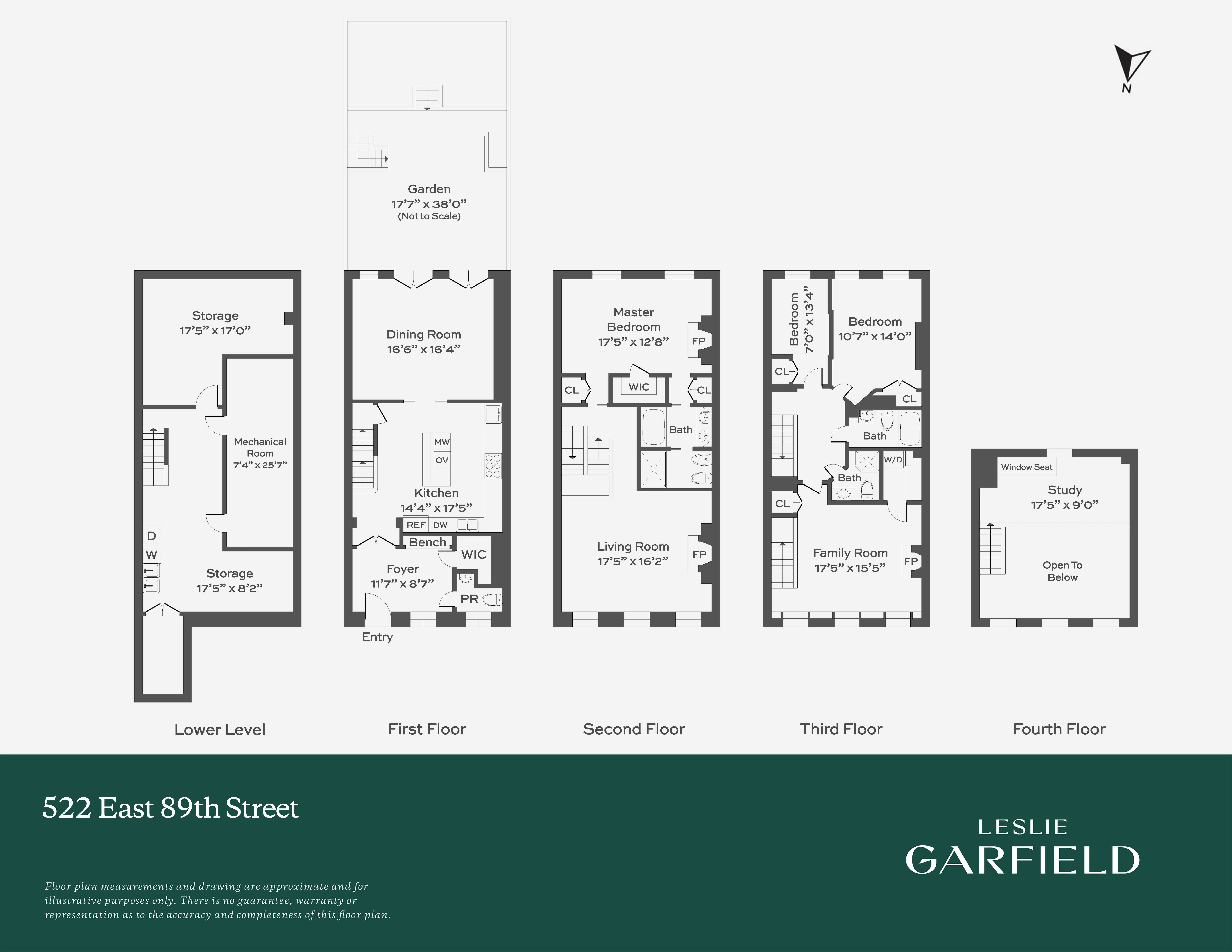
Upper East Side | East End Avenue & York Avenue
- $ 4,875,000
- Bedrooms
- Bathrooms
- TownhouseBuilding Type
- 2,430 Approx. SF
- Details
-
- Single FamilyOwnership
- $ 42,936Anual RE Taxes
- 18'10"x48'Building Size
- 18'10"x100'9"Lot Size
- 1901Year Built
- ActiveStatus

- Description
-
Located just off of East End Avenue on a quiet and charming block sits 522 East 89th Street, a beautifully designed and fully finished single family townhouse that is sun-flooded and in turnkey condition. Originally built in 1901, this house was completely renovated and redesigned in 2013 with painstaking attention to detail. Spanning 3.5 floors plus a full dry and finished basement below grade, this 4 bedroom, 3.5 bath townhouse blends old world charm with brand new, high end upgrades. The layout is as follows. The main entrance is comprised of an elegant foyer with a powder room and a large walk-in closet. There is built in seating and ample space for a desk and chairs. An arched doorway leads you into a gracious and open gourmet chefs kitchen with an abundance of custom cabinetry and built in storage as well as top of the line appliances including a sub-zero fridge, a Viking stove, and a fully vented hood. At the center of the kitchen sits an oversized butcher block island ideal for gathering around and meal prep. Beyond the kitchen through pocket doors is a large formal dining room also suitable as a family room, with French doors that lead out on to a deep and lush south facing garden. On the second floor you are met with a stunning staircase which discreetly separates the primary suite in the rear, with the living room in front. The primary is tucked away and very private and looks out over the garden. It contains a woodburning fireplace, a luxurious bathroom with double sinks, and a soaking tub with a separate shower, There is ample closet space in this bedroom. The front of this floor is a stunning sun-lit living room with very high ceilings, oversized windows as well as a woodburning fireplace. The third level contains two bedrooms in the rear, with two full bathrooms. The front has a very large and dramatic open room with side stairs that lead up to a charming additional office/den space that looks down over the room below. This gorgeous space is characterized with very high ceilings, vaulted windows, abundant light and a woodburning fireplace. Suitable as a 4th bedroom, this front room could also serve as a guest suite, a home office or a den. There is laundry on this level. The basement is very neat and organized and has been fully renovated, suitable for additional storage. There is a secondary laundry on this level. With top-of-the-line finishes and abundant light throughout, this move in ready home is also built with significant air rights intact. The home is designed strategically and with heart and flows beautifully. It is tranquil and exudes warmth and is located close to wonderful schools, Carl Schurz Park, Asphalt Green, the East River esplanade and the nearby Q line. 522 is gas heated with CAC on multiple zones and has a built in security and a video monitoring system.
Located just off of East End Avenue on a quiet and charming block sits 522 East 89th Street, a beautifully designed and fully finished single family townhouse that is sun-flooded and in turnkey condition. Originally built in 1901, this house was completely renovated and redesigned in 2013 with painstaking attention to detail. Spanning 3.5 floors plus a full dry and finished basement below grade, this 4 bedroom, 3.5 bath townhouse blends old world charm with brand new, high end upgrades. The layout is as follows. The main entrance is comprised of an elegant foyer with a powder room and a large walk-in closet. There is built in seating and ample space for a desk and chairs. An arched doorway leads you into a gracious and open gourmet chefs kitchen with an abundance of custom cabinetry and built in storage as well as top of the line appliances including a sub-zero fridge, a Viking stove, and a fully vented hood. At the center of the kitchen sits an oversized butcher block island ideal for gathering around and meal prep. Beyond the kitchen through pocket doors is a large formal dining room also suitable as a family room, with French doors that lead out on to a deep and lush south facing garden. On the second floor you are met with a stunning staircase which discreetly separates the primary suite in the rear, with the living room in front. The primary is tucked away and very private and looks out over the garden. It contains a woodburning fireplace, a luxurious bathroom with double sinks, and a soaking tub with a separate shower, There is ample closet space in this bedroom. The front of this floor is a stunning sun-lit living room with very high ceilings, oversized windows as well as a woodburning fireplace. The third level contains two bedrooms in the rear, with two full bathrooms. The front has a very large and dramatic open room with side stairs that lead up to a charming additional office/den space that looks down over the room below. This gorgeous space is characterized with very high ceilings, vaulted windows, abundant light and a woodburning fireplace. Suitable as a 4th bedroom, this front room could also serve as a guest suite, a home office or a den. There is laundry on this level. The basement is very neat and organized and has been fully renovated, suitable for additional storage. There is a secondary laundry on this level. With top-of-the-line finishes and abundant light throughout, this move in ready home is also built with significant air rights intact. The home is designed strategically and with heart and flows beautifully. It is tranquil and exudes warmth and is located close to wonderful schools, Carl Schurz Park, Asphalt Green, the East River esplanade and the nearby Q line. 522 is gas heated with CAC on multiple zones and has a built in security and a video monitoring system.
Listing Courtesy of Garfield, Leslie J. & Co., Inc.
- View more details +
- Features
-
- A/C
- Close details -
- Contact
-
William Abramson
License Licensed As: William D. AbramsonDirector of Brokerage, Licensed Associate Real Estate Broker
W: 646-637-9062
M: 917-295-7891
- Mortgage Calculator
-

