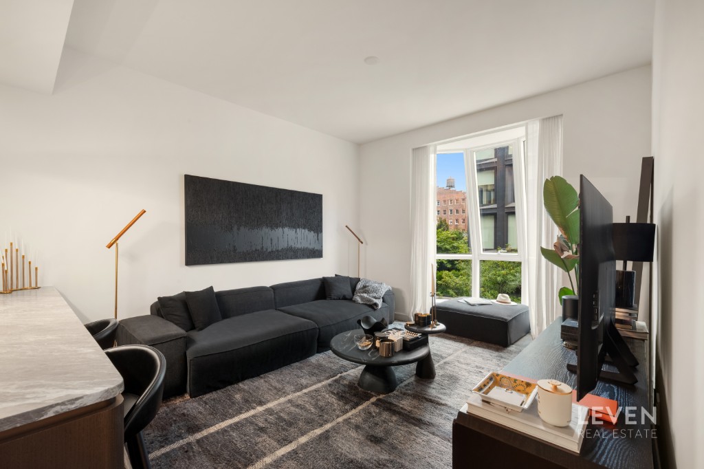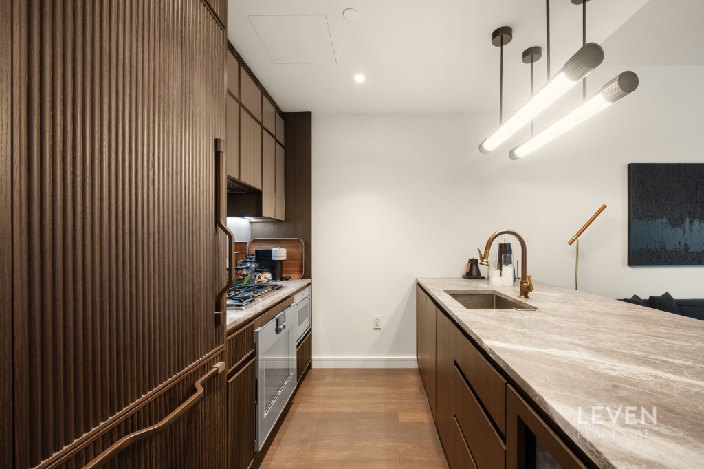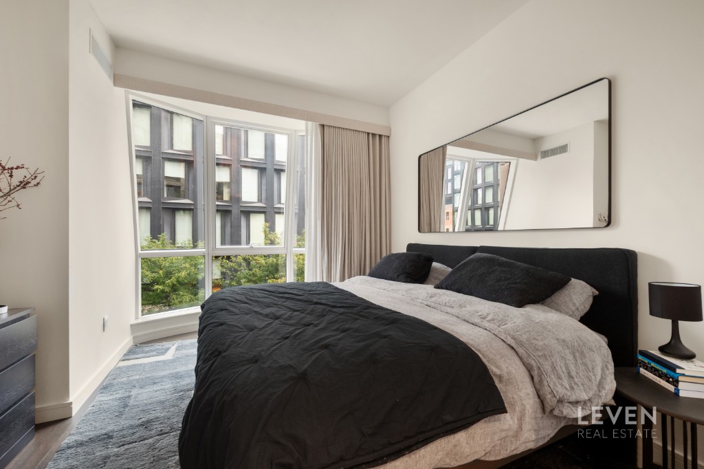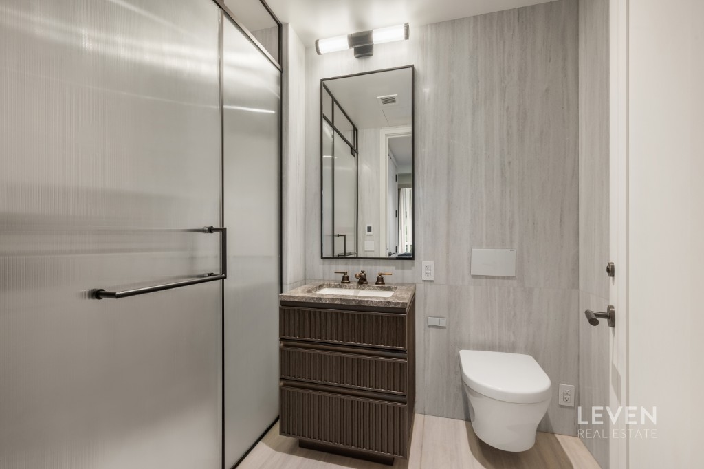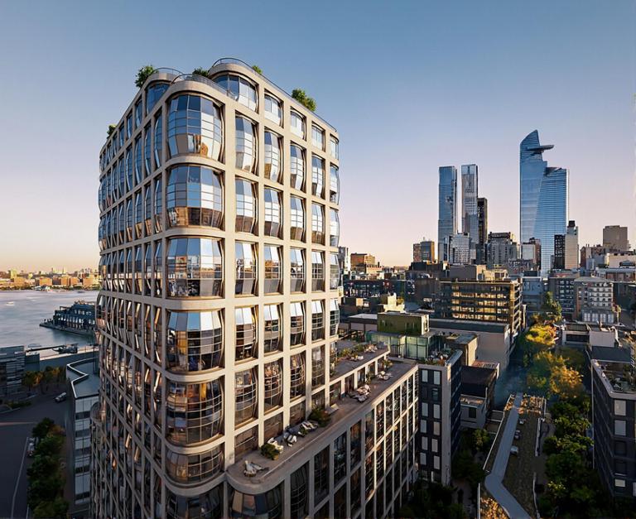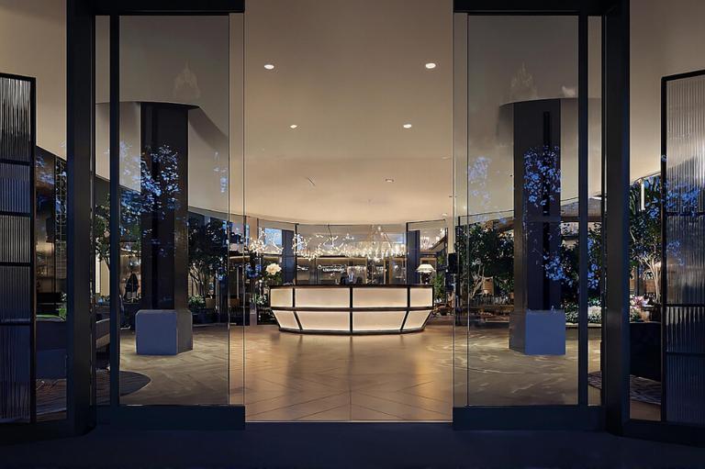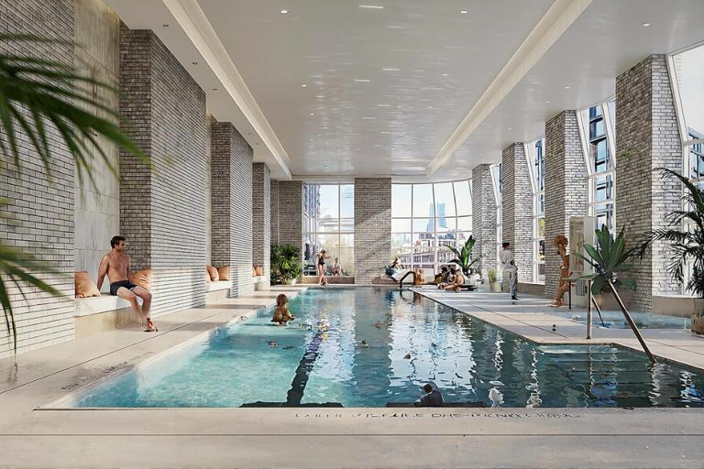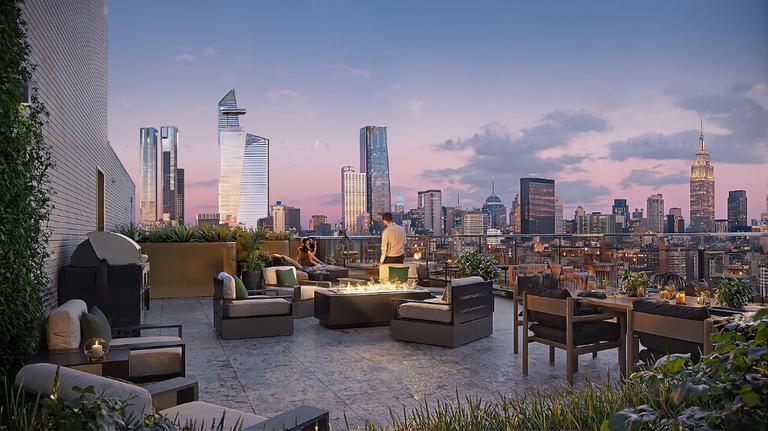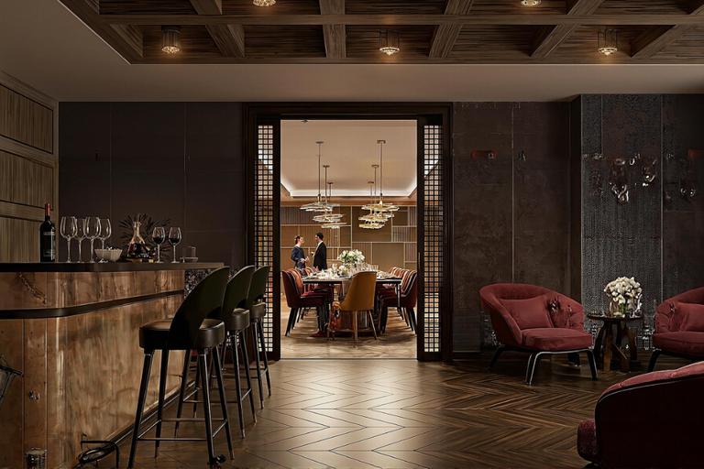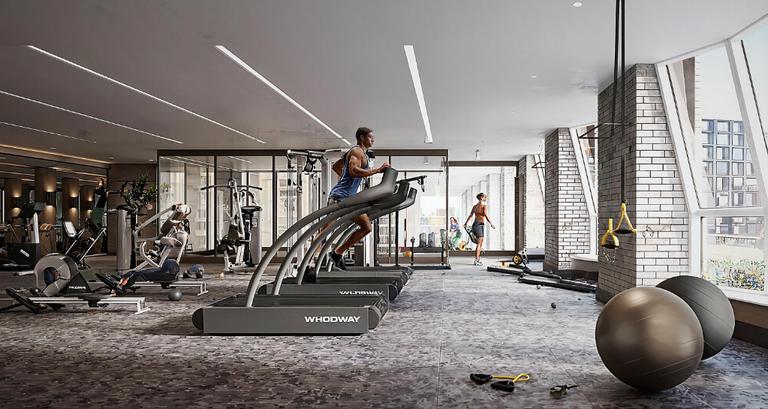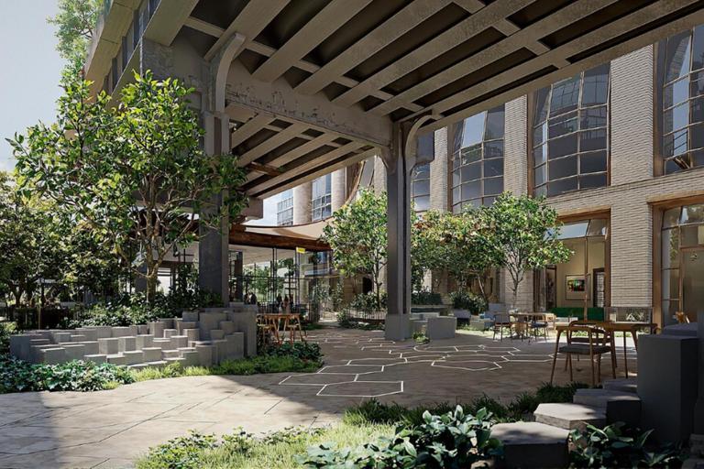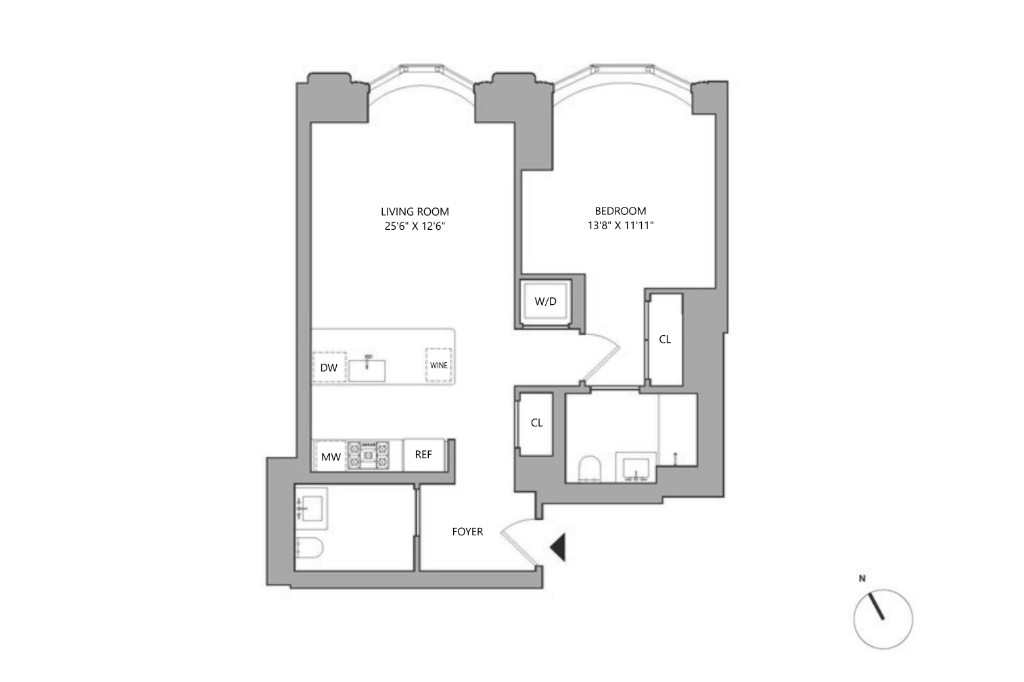
Chelsea | Tenth Avenue & Eleventh Avenue
- $ 1,795,000
- 1 Bedrooms
- 1.5 Bathrooms
- 780 Approx. SF
- 90%Financing Allowed
- Details
- CondoOwnership
- $ 1,147Common Charges
- $ 1,426Real Estate Taxes
- ActiveStatus

- Description
-
ON THE HIGH LINE LUXURIOUS LANTERN HOUSE ONE-BEDROOM
Experience elevated living in this exquisite one-bedroom, one-and-a-half-bath residence at Lantern House, ideally located directly on the High Line with serene northern views over tree-lined 19th Street. A gracious entry foyer opens into a spacious great room, where refined details and high-end finishes define the space. The chefs kitchen features custom bronze-finished hardware, Gaggenau appliances including wine refrigeration and a dishwasher, and elegant Calacatta Venato marble countertops and backsplash. Five-inch wide plank French oak floors run throughout, complemented by high 9'9" ceilings. The primary suite includes a luxurious en-suite bath clad in Nestos Beige marble, with radiant heated floors, opal white marble countertops, and bespoke fixtures, including a wall-mounted Toto toilet and fluted mirror panels. A dramatic powder room with a polished Black Onyx feature wall completes this sophisticated home, which also includes an in-unit washer/dryer for added convenience.
Designed by the renowned Heatherwick Studio with interiors by March and White Design, Lantern House redefines luxury with an unmatched suite of amenities and premium services by Related. Residents enjoy access to a 75-foot swimming pool, infrared sauna, cold plunge, hot tub, massage and treatment rooms, steam rooms, and a world-class Health Club curated by Equinox. Additional offerings include a yoga and meditation room overlooking the High Line, a beautifully landscaped courtyard, playroom, co-working lounge, library, game room, private dining room, media lounge, and a rooftop terrace with sweeping city views. Lantern House also provides exclusive lifestyle perks through Related Life, granting residents priority access to top-tier events and experiences across art, fashion, wellness, and culture. Located in the heart of West Chelsea, just steps from Hudson River Park, Hudson Yards, the Meatpacking District, and the West Village, this home offers unparalleled convenience and style in one of Manhattans most vibrant neighborhoods.
*Tax reflects applicable primary residence abatement. Please verify eligibility at nyc.gov.ON THE HIGH LINE LUXURIOUS LANTERN HOUSE ONE-BEDROOM
Experience elevated living in this exquisite one-bedroom, one-and-a-half-bath residence at Lantern House, ideally located directly on the High Line with serene northern views over tree-lined 19th Street. A gracious entry foyer opens into a spacious great room, where refined details and high-end finishes define the space. The chefs kitchen features custom bronze-finished hardware, Gaggenau appliances including wine refrigeration and a dishwasher, and elegant Calacatta Venato marble countertops and backsplash. Five-inch wide plank French oak floors run throughout, complemented by high 9'9" ceilings. The primary suite includes a luxurious en-suite bath clad in Nestos Beige marble, with radiant heated floors, opal white marble countertops, and bespoke fixtures, including a wall-mounted Toto toilet and fluted mirror panels. A dramatic powder room with a polished Black Onyx feature wall completes this sophisticated home, which also includes an in-unit washer/dryer for added convenience.
Designed by the renowned Heatherwick Studio with interiors by March and White Design, Lantern House redefines luxury with an unmatched suite of amenities and premium services by Related. Residents enjoy access to a 75-foot swimming pool, infrared sauna, cold plunge, hot tub, massage and treatment rooms, steam rooms, and a world-class Health Club curated by Equinox. Additional offerings include a yoga and meditation room overlooking the High Line, a beautifully landscaped courtyard, playroom, co-working lounge, library, game room, private dining room, media lounge, and a rooftop terrace with sweeping city views. Lantern House also provides exclusive lifestyle perks through Related Life, granting residents priority access to top-tier events and experiences across art, fashion, wellness, and culture. Located in the heart of West Chelsea, just steps from Hudson River Park, Hudson Yards, the Meatpacking District, and the West Village, this home offers unparalleled convenience and style in one of Manhattans most vibrant neighborhoods.
*Tax reflects applicable primary residence abatement. Please verify eligibility at nyc.gov.
Listing Courtesy of New York Casas Ltd
- View more details +
- Features
-
- A/C [Central]
- Washer / Dryer
- View / Exposure
-
- Courtyard
- Close details -
- Contact
-
William Abramson
License Licensed As: William D. AbramsonDirector of Brokerage, Licensed Associate Real Estate Broker
W: 646-637-9062
M: 917-295-7891
- Mortgage Calculator
-

