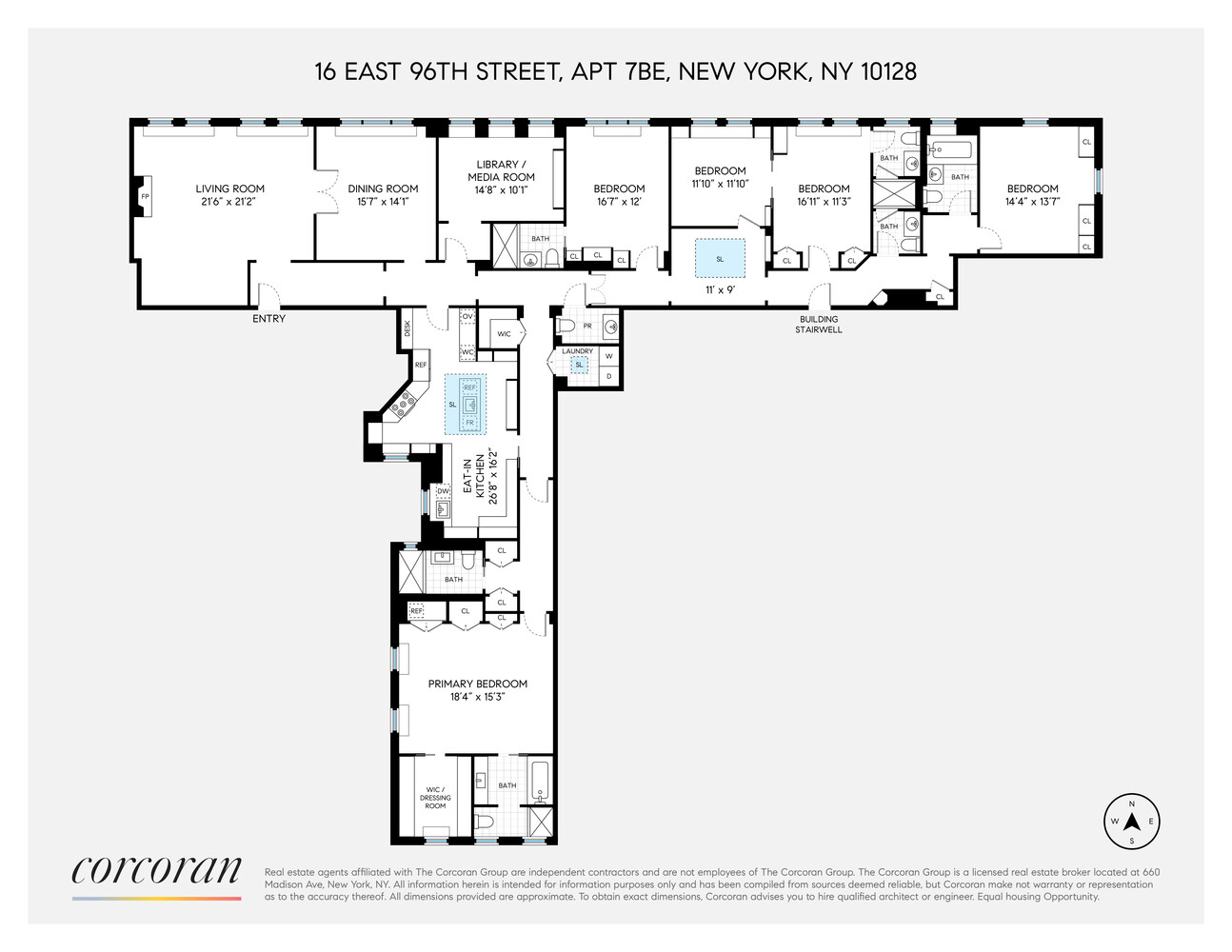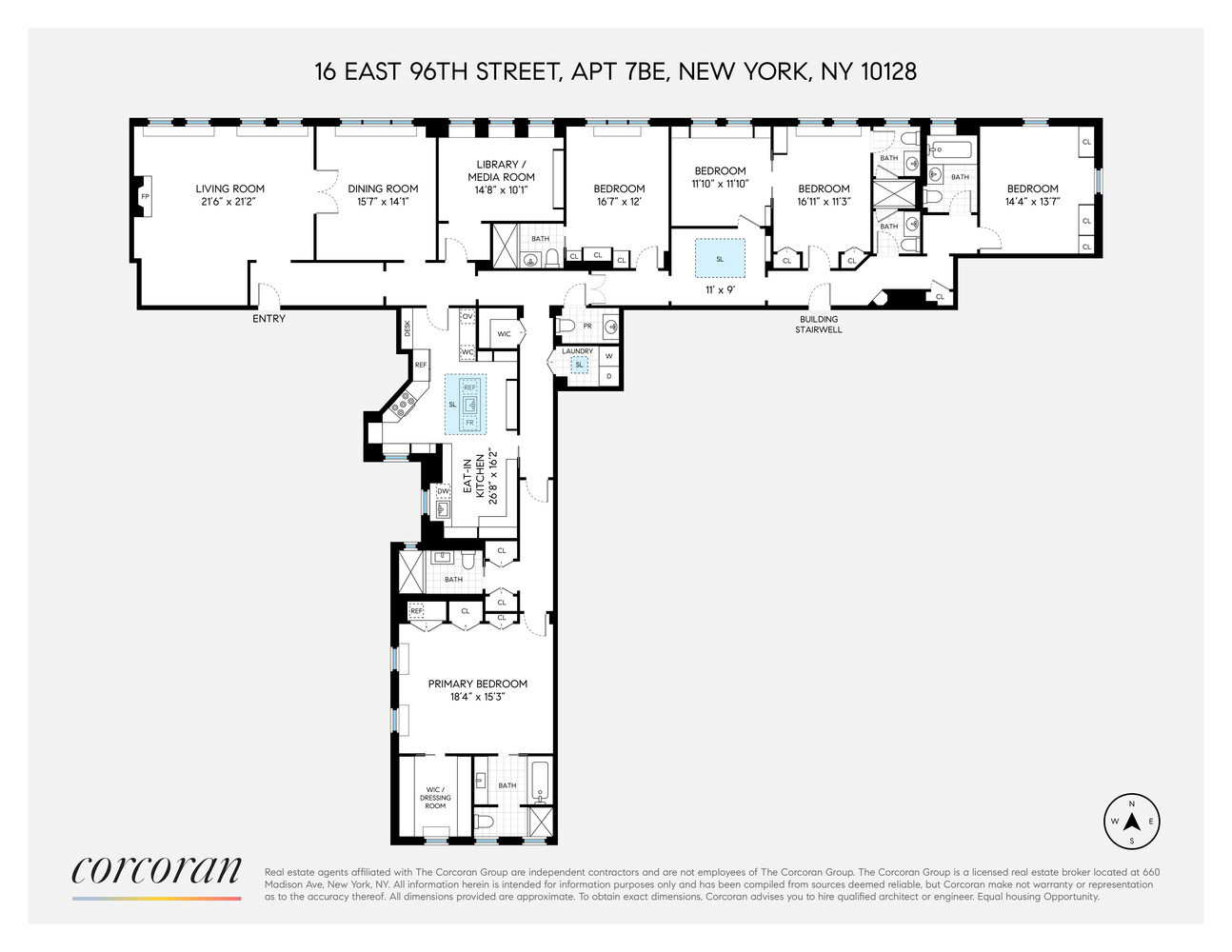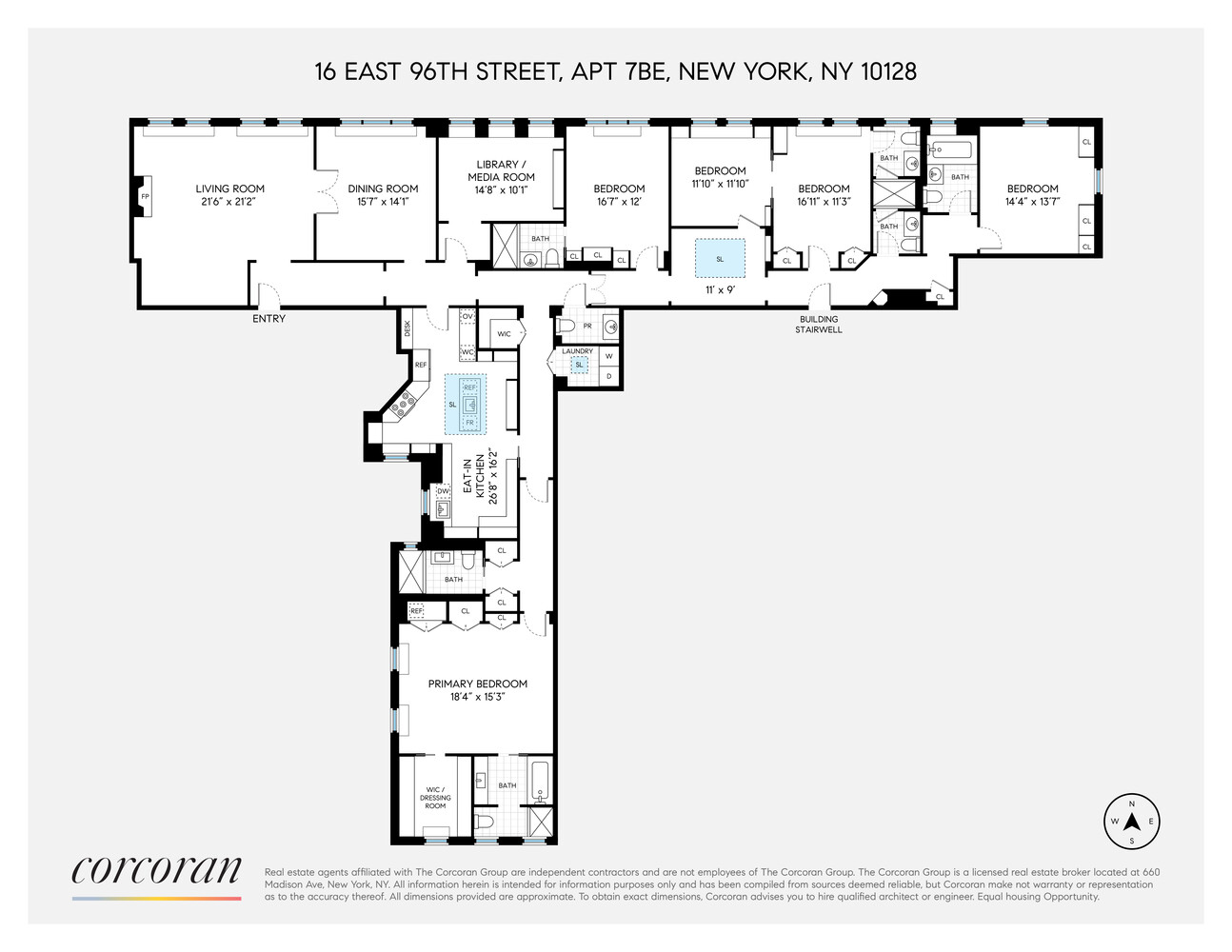
Carnegie Hill | Fifth Avenue & Madison Avenue
- $ 6,995,000
- 5 Bedrooms
- 5.5 Bathrooms
- 3,700 Approx. SF
- 75%Financing Allowed
- Details
- Co-opOwnership
- $ Common Charges
- $ Real Estate Taxes
- ActiveStatus

- Description
-
A rare opportunity awaits atop a distinguished turn-of-the-century Carnegie Hill cooperative just off Fifth Avenue and moments from Central Park. This remarkable 5-bedroom, 5.5-bath residence spans approximately 3,700 square feet and has been artfully reimagined by acclaimed architect John B. Murray. Perfectly executed, the home brings together the timeless elegance of pre-war design with modern luxury, creating a residence of enduring beauty and exceptional functionality.
From the inviting entry gallery, you are welcomed into a grand living room with soaring 10'9" ceilings, intricate crown moldings, a stately gas fireplace, and leafy vistas over double-wide 96th Street. Elegant French doors lead to a dining room of impressive scale, adorned with custom wall treatments, antiqued mirrors, and a coffered ceiling, creating a perfect setting for formal entertaining. A richly paneled library offers versatility as a study, media lounge, or intimate retreat, while a refined powder room completes the sequence of public rooms.
Anchored by a dramatic skylight, the expansive eat-in kitchen is flooded with natural light. Thoughtfully designed for both daily living and large-scale entertaining, it features marble counters, abundant custom cabinetry, and premier appliances: Thermador cooktop and double ovens, Sub-Zero refrigerator and wine cooler, and Miele dishwasher. A central island and built-in banquette create an inviting atmosphere for gatherings of any size.
The residence is thoughtfully divided into two separate wings for privacy. The serene primary suite features two luxurious marble baths-one with a soaking tub and glass shower, the other with a steam shower- as well as an indulgent dressing room, complete with bespoke built-ins and a wall of custom closets. Four additional bedrooms, positioned along a skylit corridor, are filled with natural light and open views. Each enjoys easy access to beautifully appointed bathrooms with a blend of ensuite and shared layouts designed for flexibility.
Every detail of this home reflects a full-scale renovation, including new plumbing and electrical, multi-zone central air and heating, new windows, a Sonos sound system, and a vented laundry area. Wide-plank hardwood floors, exceptional closet space, and enviably low maintenance further enhance this one-of-a-kind home.
The Queenston, a landmarked 1903 cooperative designed by architects Clinton & Russell (of Apthorp fame), is a boutique building featuring a resident manager, part-time doorman, a bike room, and private storage. Situated amid world-class museums, prestigious schools, and beloved neighborhood eateries, 16 East 96th Street offers the quintessential Carnegie Hill lifestyle. Up to 75% financing permitted.A rare opportunity awaits atop a distinguished turn-of-the-century Carnegie Hill cooperative just off Fifth Avenue and moments from Central Park. This remarkable 5-bedroom, 5.5-bath residence spans approximately 3,700 square feet and has been artfully reimagined by acclaimed architect John B. Murray. Perfectly executed, the home brings together the timeless elegance of pre-war design with modern luxury, creating a residence of enduring beauty and exceptional functionality.
From the inviting entry gallery, you are welcomed into a grand living room with soaring 10'9" ceilings, intricate crown moldings, a stately gas fireplace, and leafy vistas over double-wide 96th Street. Elegant French doors lead to a dining room of impressive scale, adorned with custom wall treatments, antiqued mirrors, and a coffered ceiling, creating a perfect setting for formal entertaining. A richly paneled library offers versatility as a study, media lounge, or intimate retreat, while a refined powder room completes the sequence of public rooms.
Anchored by a dramatic skylight, the expansive eat-in kitchen is flooded with natural light. Thoughtfully designed for both daily living and large-scale entertaining, it features marble counters, abundant custom cabinetry, and premier appliances: Thermador cooktop and double ovens, Sub-Zero refrigerator and wine cooler, and Miele dishwasher. A central island and built-in banquette create an inviting atmosphere for gatherings of any size.
The residence is thoughtfully divided into two separate wings for privacy. The serene primary suite features two luxurious marble baths-one with a soaking tub and glass shower, the other with a steam shower- as well as an indulgent dressing room, complete with bespoke built-ins and a wall of custom closets. Four additional bedrooms, positioned along a skylit corridor, are filled with natural light and open views. Each enjoys easy access to beautifully appointed bathrooms with a blend of ensuite and shared layouts designed for flexibility.
Every detail of this home reflects a full-scale renovation, including new plumbing and electrical, multi-zone central air and heating, new windows, a Sonos sound system, and a vented laundry area. Wide-plank hardwood floors, exceptional closet space, and enviably low maintenance further enhance this one-of-a-kind home.
The Queenston, a landmarked 1903 cooperative designed by architects Clinton & Russell (of Apthorp fame), is a boutique building featuring a resident manager, part-time doorman, a bike room, and private storage. Situated amid world-class museums, prestigious schools, and beloved neighborhood eateries, 16 East 96th Street offers the quintessential Carnegie Hill lifestyle. Up to 75% financing permitted.
Listing Courtesy of Corcoran Group
- View more details +
- Features
-
- A/C
- Washer / Dryer
- View / Exposure
-
- City Views
- North, East, South, West Exposures
- Close details -
- Contact
-
William Abramson
License Licensed As: William D. AbramsonDirector of Brokerage, Licensed Associate Real Estate Broker
W: 646-637-9062
M: 917-295-7891
- Mortgage Calculator
-



















