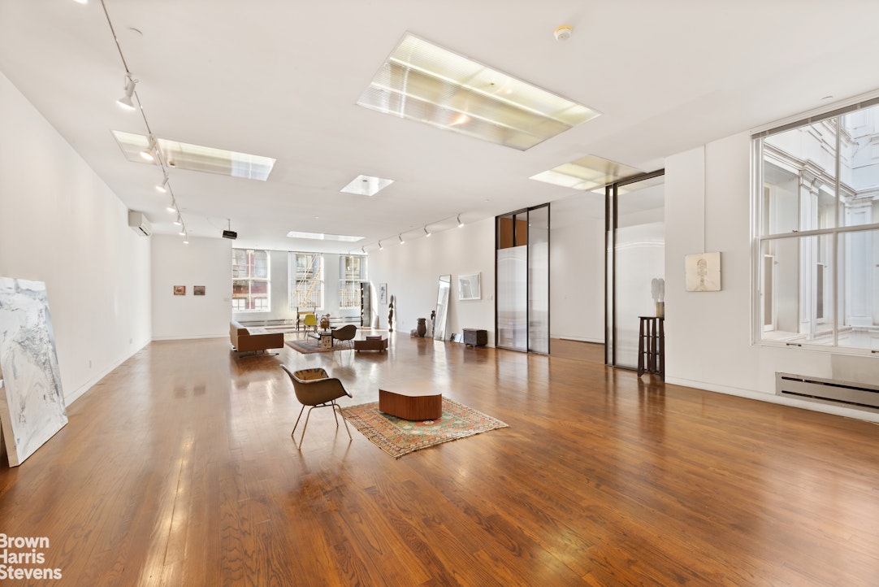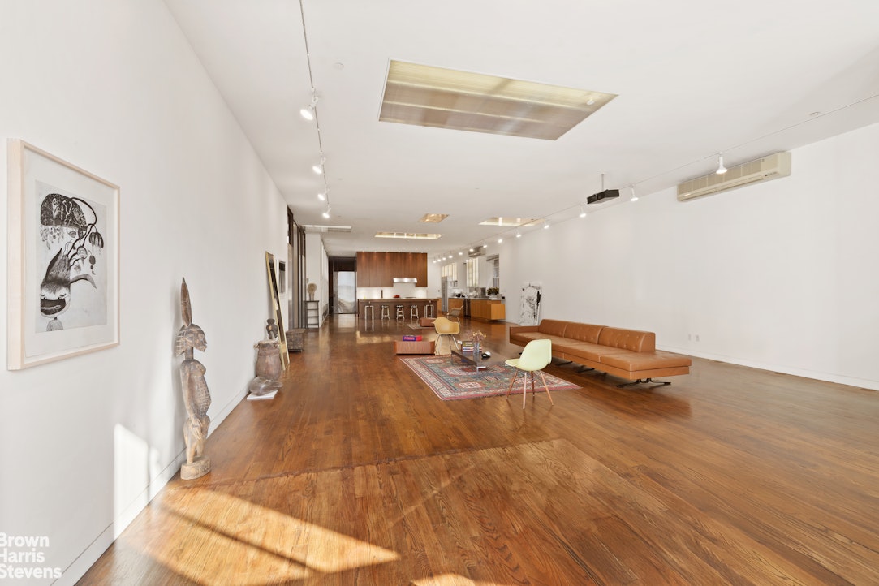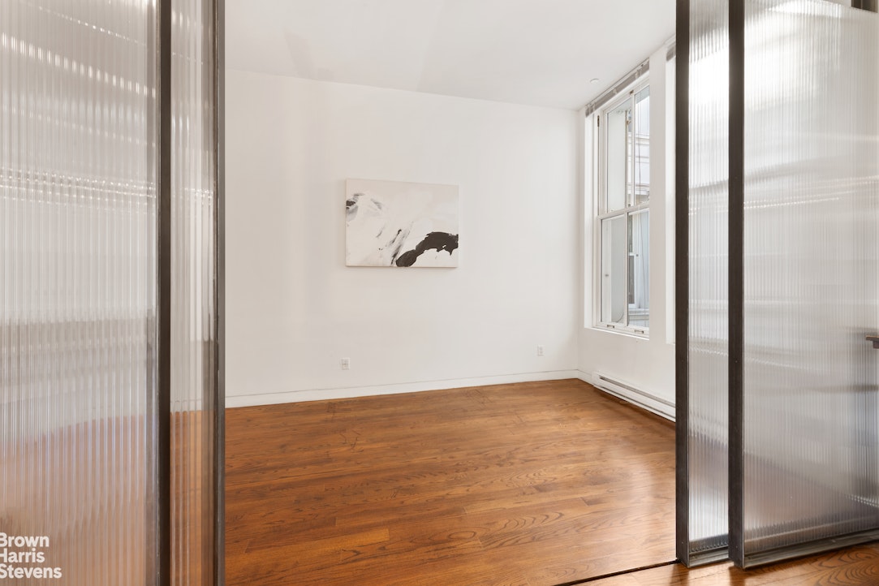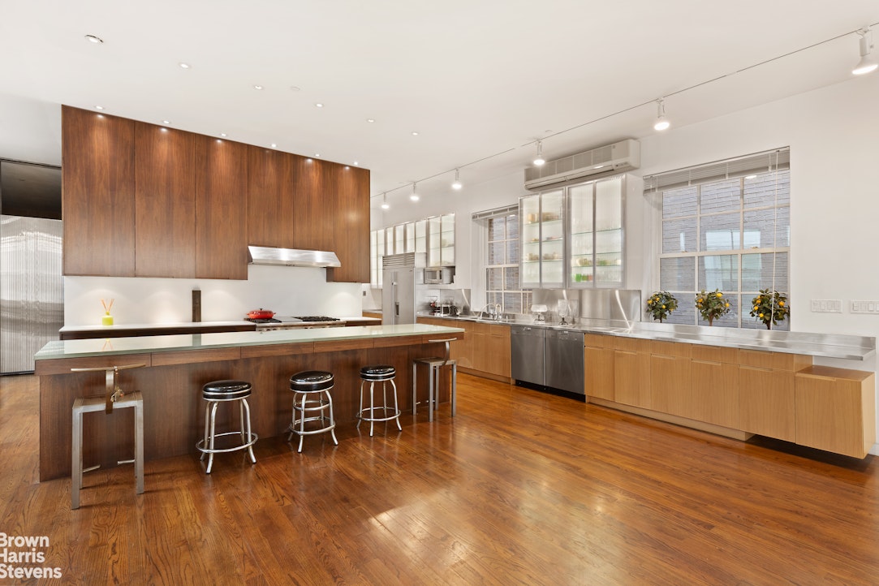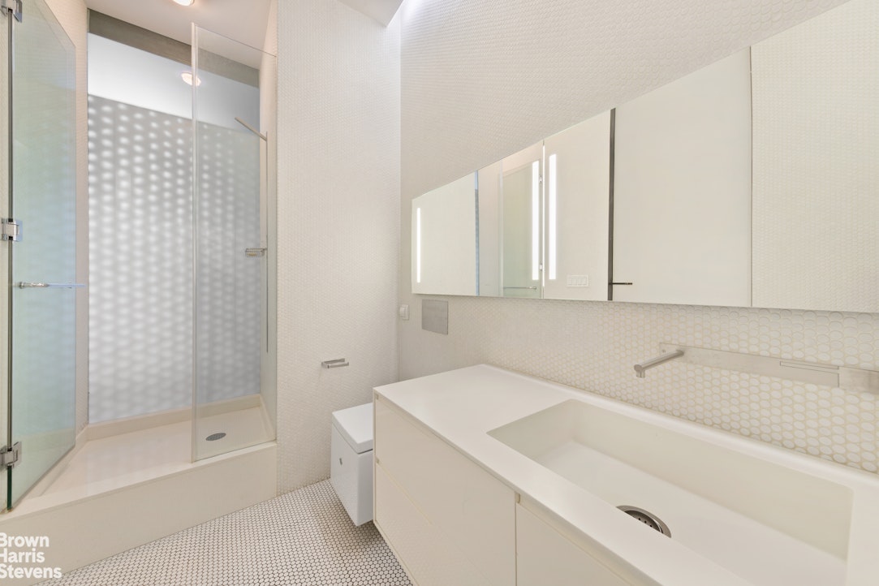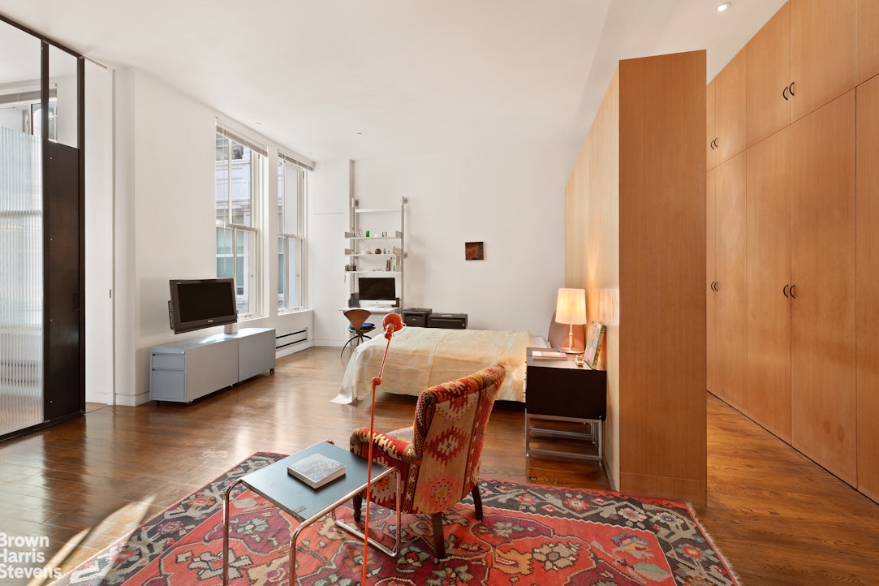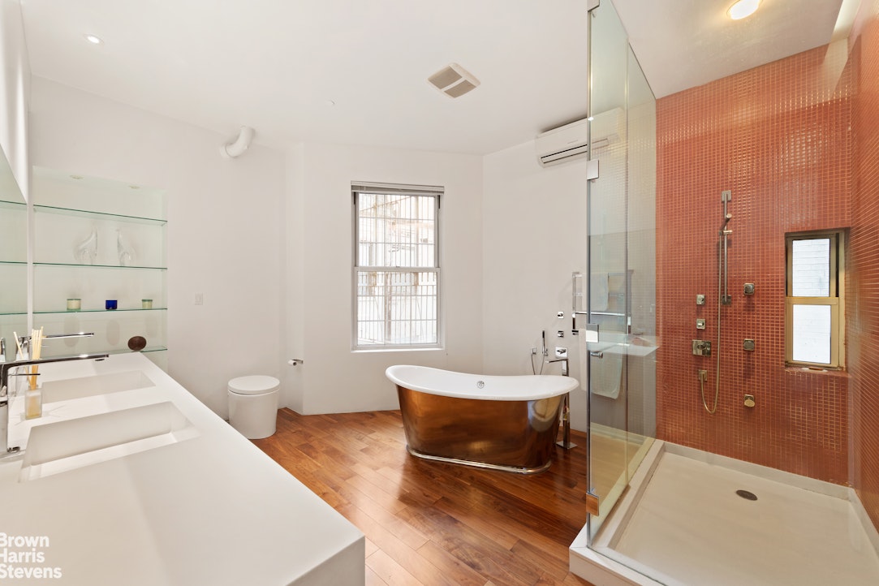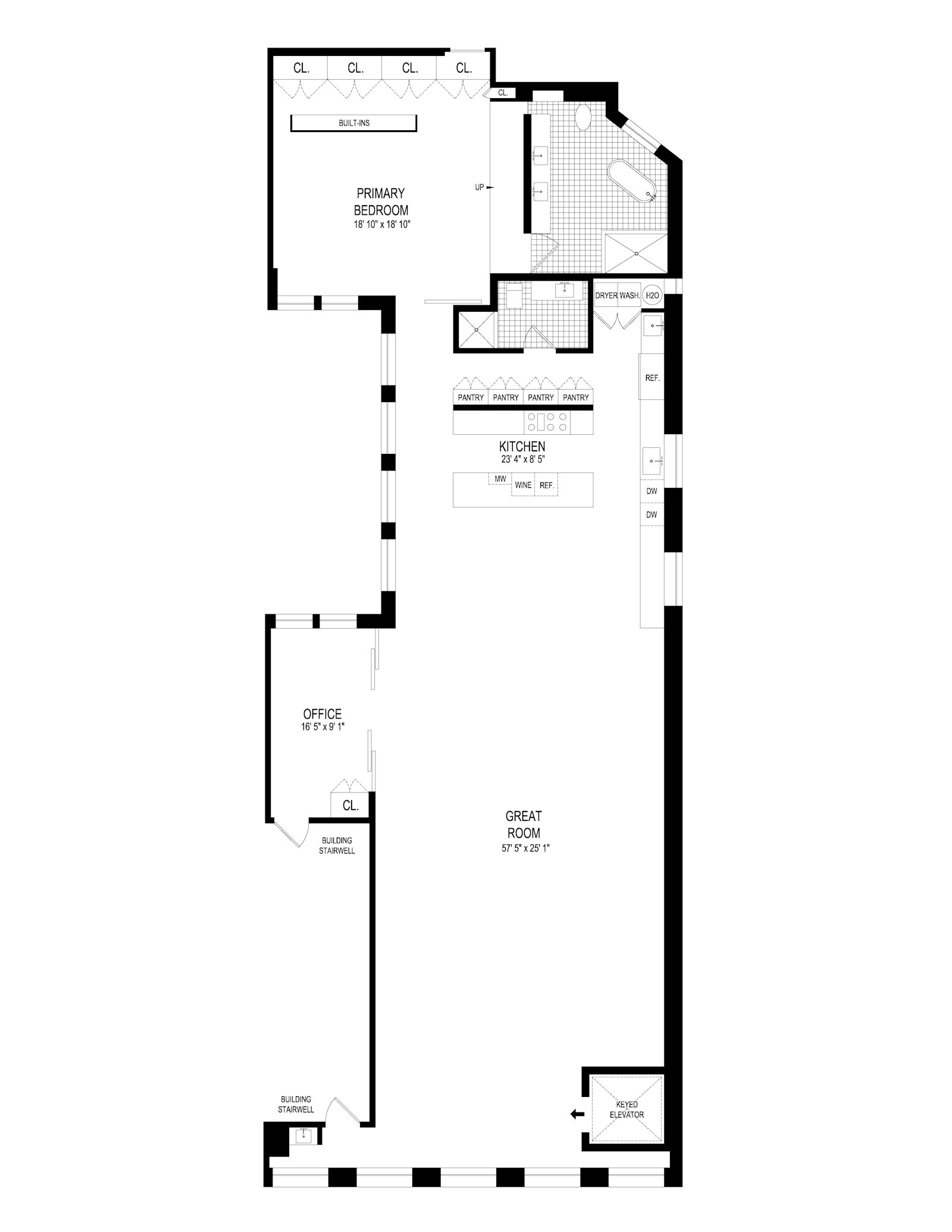
Soho | Broome Street & Spring Street
- $ 5,550,000
- 1 Bedrooms
- 2 Bathrooms
- Approx. SF
- %Financing Allowed
- Details
- Co-opOwnership
- $ Common Charges
- $ Real Estate Taxes
- ActiveStatus

- Description
-
Owning this income producing co-op loft is an investment opportunity that does not come along often. Shareholders are paid very sizeable monthly distributions based on rental income from the building retail property they own. Maintenance for this floor is $500 per month. There is a healthy reserve fund, no building mortgage, no assessments and no flip tax.
Live in the heart of the historic SoHo Cast Iron district on lovely cobblestone Mercer Street between Prince and Spring streets. This five story circa 1868 cast iron building was converted in 1975 by a group of artists. Cast Iron Court Corporation is professionally managed. Pets are allowed.
Enter the 4th floor by a key-locked elevator to a spacious open living space with 11'+ ceilings, and walls of oversized windows and vast wall space for your art collection. The gross square footage is 3,422. Ownership of two private storage rooms totaling over 600sf is included in the sale.
A multi-use room with a wall of tall storage cabinetry and a wall of windows is adjacent to the living area with tall steel sliding doors providing privacy.
If you love to entertain this is the home for you with a very spacious open living area. The chef's kitchen boasts stainless steel appliances including a large Wolf range, large side-by-side fridge/freezer, wine fridge, dishwasher, two sink areas and a dining center island. There is an abundance of storage. A closet with full size washer and dryer is just off the kitchen area.
Just past the kitchen you will find a serene and beautifully designed guest bath with a glass enclosed walk-in shower. There is also a freestanding wall of storage facing the guest bath.
As you enter the primary suite just past the guest bathroom you are greeted with a large room that can be used in various ways. A freestanding wall is currently used for storage in addition to a wall of ceiling to floor custom designed closets. There are two oversized windows. Tall sliding steel doors provide privacy.
As you enter the spa-like bath you will find a sculptural deep soaking tub and a very sizeable tall walk-in glass enclosed shower with multiple sprayers for relaxation. The long vanity has double sinks and excellent storage.
SoHo is loved by many for the beautiful historic architecture. There are many wonderful restaurants, art galleries and boutique shopping.Owning this income producing co-op loft is an investment opportunity that does not come along often. Shareholders are paid very sizeable monthly distributions based on rental income from the building retail property they own. Maintenance for this floor is $500 per month. There is a healthy reserve fund, no building mortgage, no assessments and no flip tax.
Live in the heart of the historic SoHo Cast Iron district on lovely cobblestone Mercer Street between Prince and Spring streets. This five story circa 1868 cast iron building was converted in 1975 by a group of artists. Cast Iron Court Corporation is professionally managed. Pets are allowed.
Enter the 4th floor by a key-locked elevator to a spacious open living space with 11'+ ceilings, and walls of oversized windows and vast wall space for your art collection. The gross square footage is 3,422. Ownership of two private storage rooms totaling over 600sf is included in the sale.
A multi-use room with a wall of tall storage cabinetry and a wall of windows is adjacent to the living area with tall steel sliding doors providing privacy.
If you love to entertain this is the home for you with a very spacious open living area. The chef's kitchen boasts stainless steel appliances including a large Wolf range, large side-by-side fridge/freezer, wine fridge, dishwasher, two sink areas and a dining center island. There is an abundance of storage. A closet with full size washer and dryer is just off the kitchen area.
Just past the kitchen you will find a serene and beautifully designed guest bath with a glass enclosed walk-in shower. There is also a freestanding wall of storage facing the guest bath.
As you enter the primary suite just past the guest bathroom you are greeted with a large room that can be used in various ways. A freestanding wall is currently used for storage in addition to a wall of ceiling to floor custom designed closets. There are two oversized windows. Tall sliding steel doors provide privacy.
As you enter the spa-like bath you will find a sculptural deep soaking tub and a very sizeable tall walk-in glass enclosed shower with multiple sprayers for relaxation. The long vanity has double sinks and excellent storage.
SoHo is loved by many for the beautiful historic architecture. There are many wonderful restaurants, art galleries and boutique shopping.
Listing Courtesy of Brown Harris Stevens Residential Sales LLC
- View more details +
- Features
-
- A/C
- Washer / Dryer
- View / Exposure
-
- City Views
- East, West Exposures
- Close details -
- Contact
-
William Abramson
License Licensed As: William D. AbramsonDirector of Brokerage, Licensed Associate Real Estate Broker
W: 646-637-9062
M: 917-295-7891
- Mortgage Calculator
-

