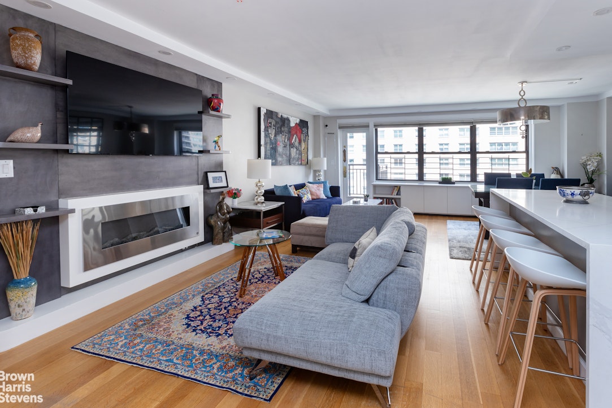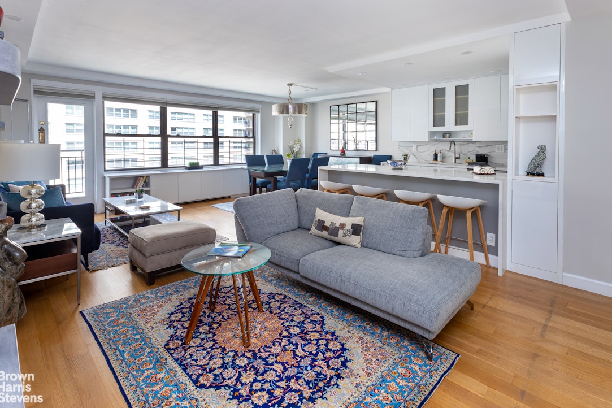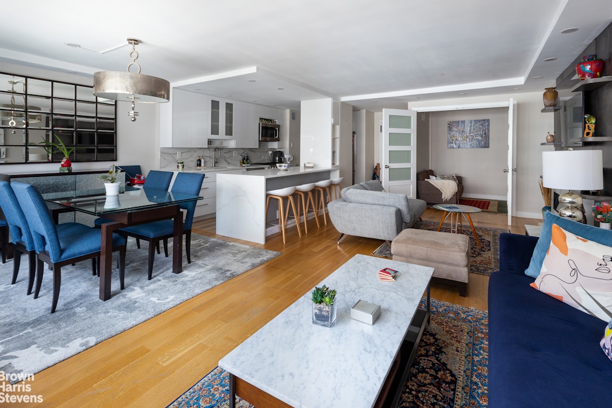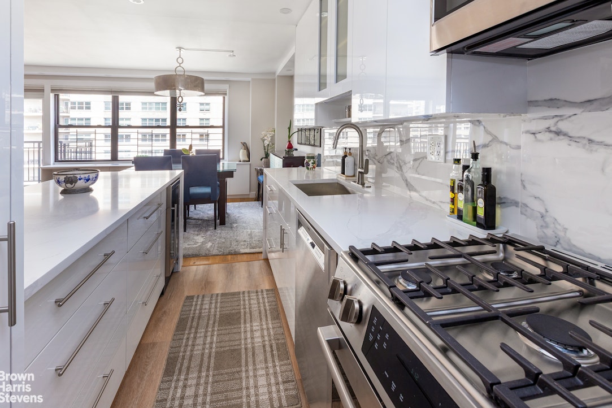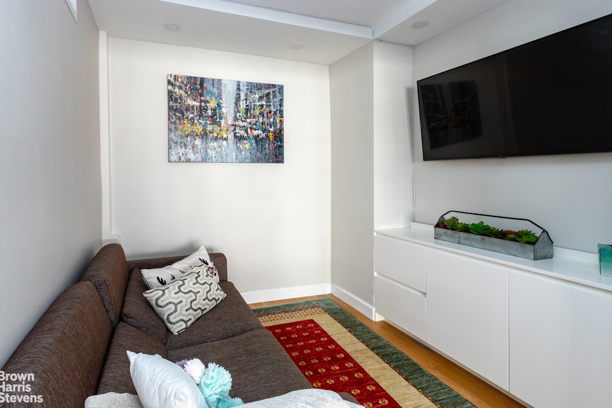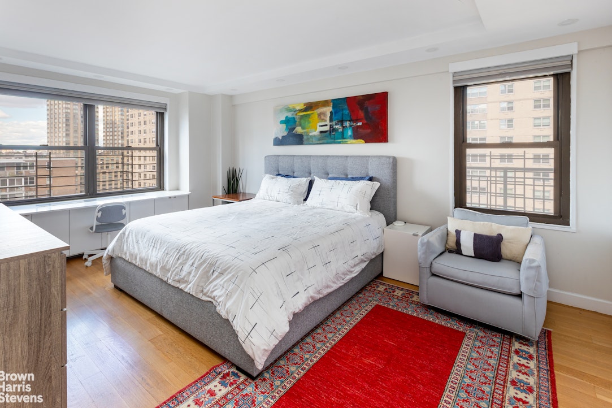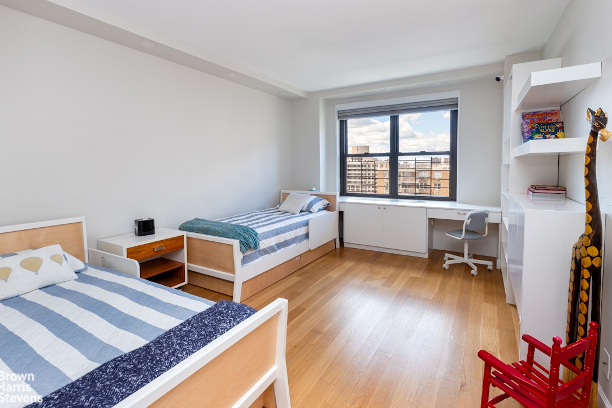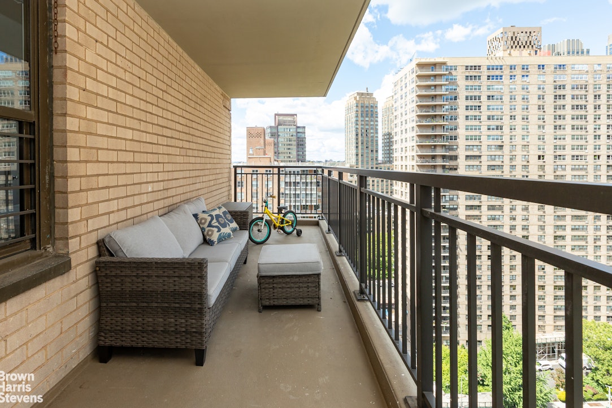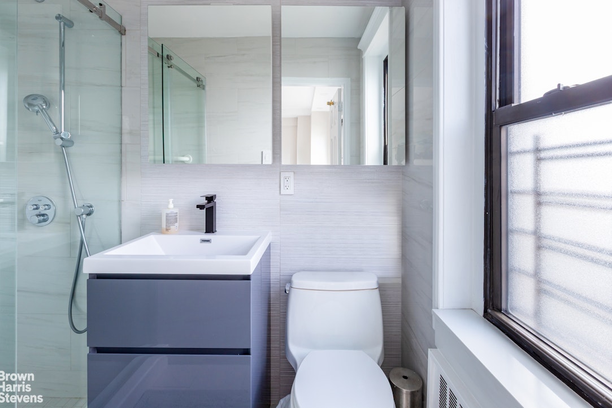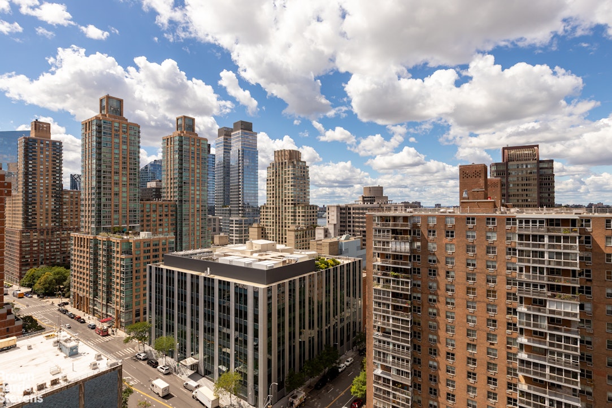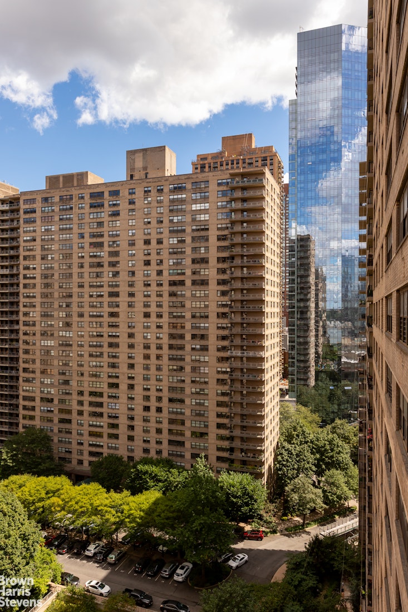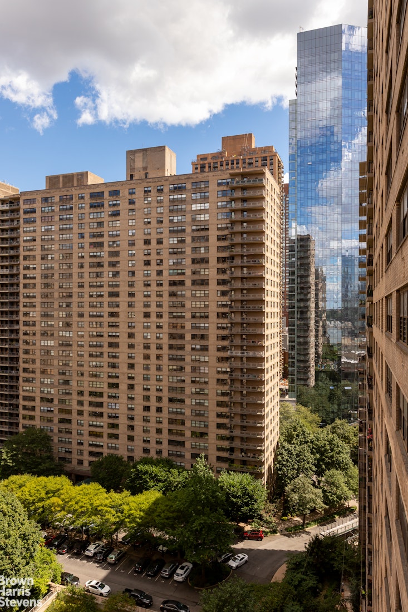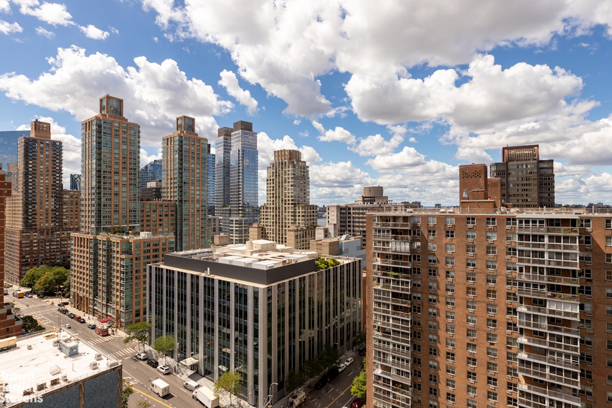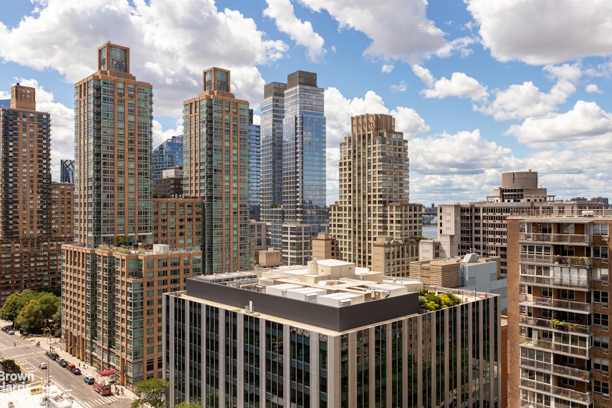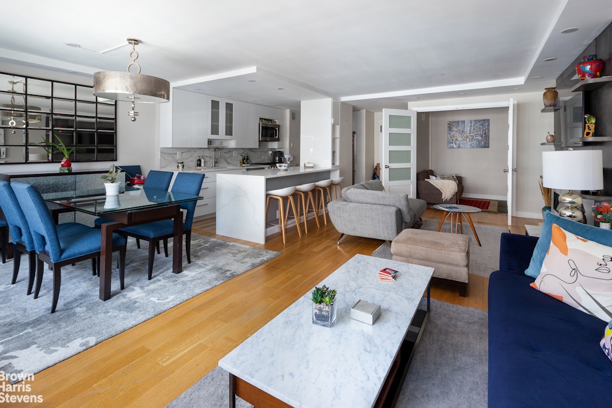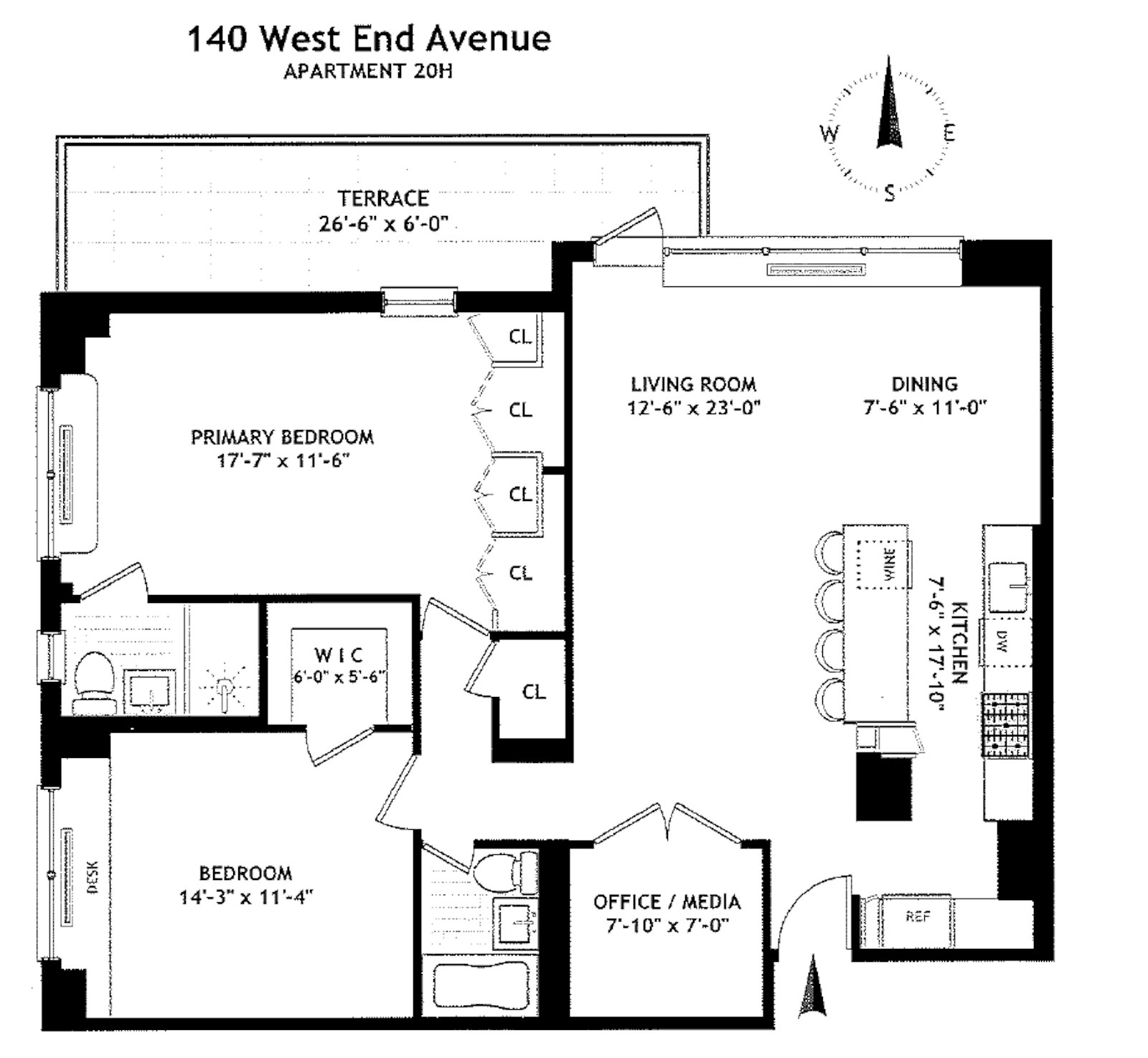
Lincoln Square | West 66th Street & West 70th Street
- $ 1,785,000
- 2 Bedrooms
- 2 Bathrooms
- Approx. SF
- 70%Financing Allowed
- Details
- Co-opOwnership
- $ Common Charges
- $ Real Estate Taxes
- ActiveStatus

- Description
-
Beautifully Reimagined Five-Room Home with Office/Media Room and Spacious Balcony
This stunning residence seamlessly combines modern luxury with timeless style. The open-concept chef's kitchen is a true centerpiece, featuring a large island, top-of-the-line Bosch appliances, wine storage, abundant custom cabinetry, and generous counter space-all illuminated by natural light. A fireplace and newly finished wide-plank wood floors bring warmth and sophistication throughout the home.
The corner primary suite offers serene comfort with custom built-ins, exceptional closet space, and a beautifully windowed, spa-like bath. The large second bedroom showcases sweeping river views and a generous walk-in closet, with an elegantly renovated bath serving both this room and guests.
A separate office/media room provides the perfect flexible space-ideal for a home office, guest room, or private retreat-quietly set apart from the main living areas.
No detail has been overlooked in this meticulously updated home.
140 West End Avenue offers full-service amenities including a gym and laundry facilities, and is ideally located near Lincoln Center, Riverside Park, and Central Park. The Lincoln Towers community features a private park, playground, basketball and pickleball courts, and more. Utilities are included in the maintenance, which also reflects a $140.75 monthly capital assessment.Beautifully Reimagined Five-Room Home with Office/Media Room and Spacious Balcony
This stunning residence seamlessly combines modern luxury with timeless style. The open-concept chef's kitchen is a true centerpiece, featuring a large island, top-of-the-line Bosch appliances, wine storage, abundant custom cabinetry, and generous counter space-all illuminated by natural light. A fireplace and newly finished wide-plank wood floors bring warmth and sophistication throughout the home.
The corner primary suite offers serene comfort with custom built-ins, exceptional closet space, and a beautifully windowed, spa-like bath. The large second bedroom showcases sweeping river views and a generous walk-in closet, with an elegantly renovated bath serving both this room and guests.
A separate office/media room provides the perfect flexible space-ideal for a home office, guest room, or private retreat-quietly set apart from the main living areas.
No detail has been overlooked in this meticulously updated home.
140 West End Avenue offers full-service amenities including a gym and laundry facilities, and is ideally located near Lincoln Center, Riverside Park, and Central Park. The Lincoln Towers community features a private park, playground, basketball and pickleball courts, and more. Utilities are included in the maintenance, which also reflects a $140.75 monthly capital assessment.
Listing Courtesy of Brown Harris Stevens Residential Sales LLC
- View more details +
- Features
-
- A/C
- View / Exposure
-
- City Views
- Close details -
- Contact
-
William Abramson
License Licensed As: William D. AbramsonDirector of Brokerage, Licensed Associate Real Estate Broker
W: 646-637-9062
M: 917-295-7891
- Mortgage Calculator
-

