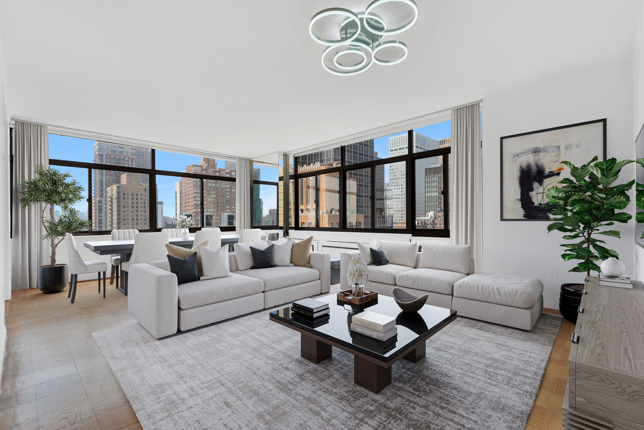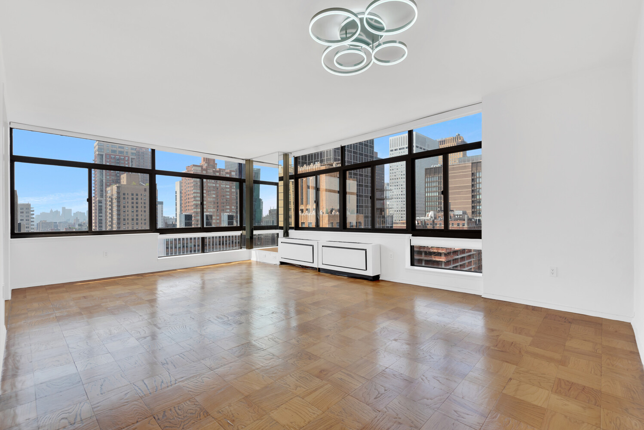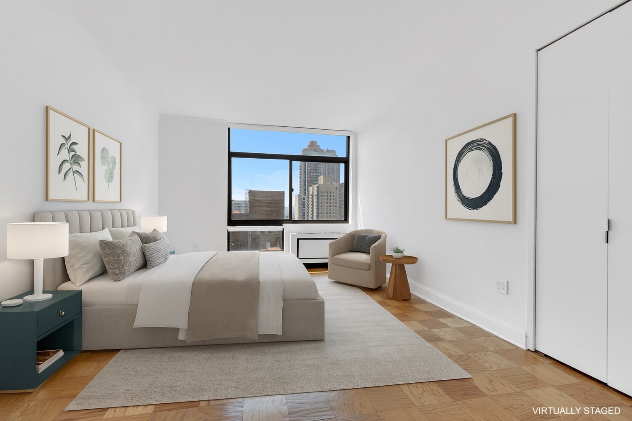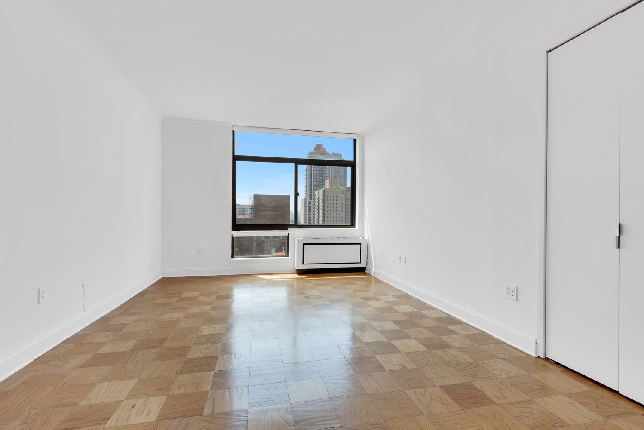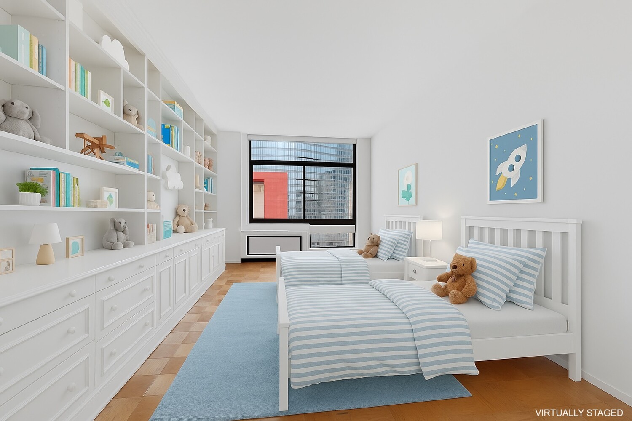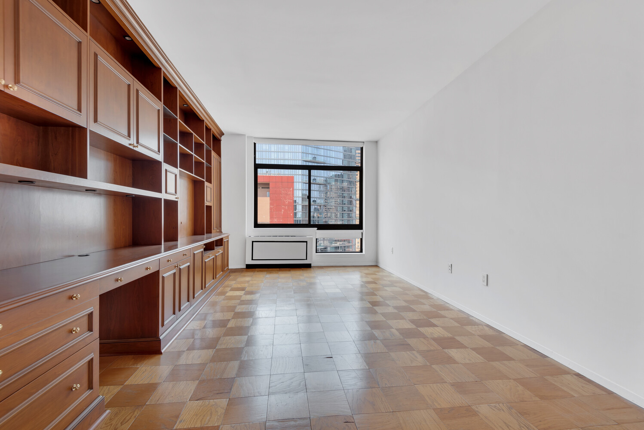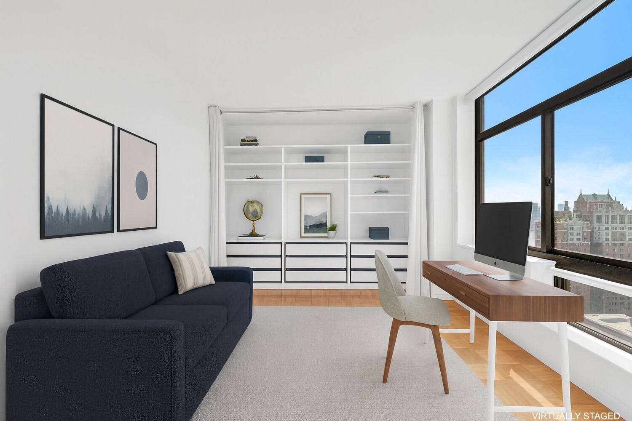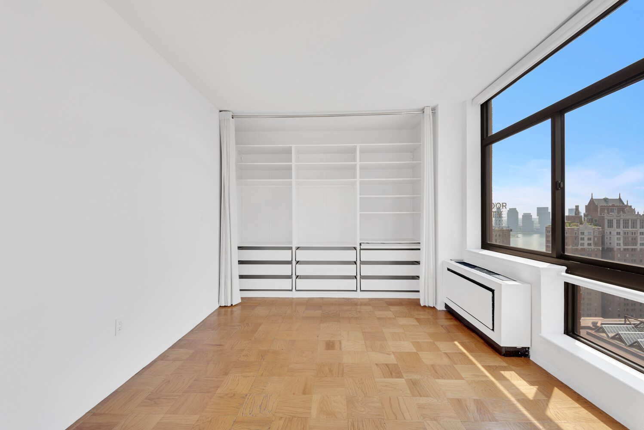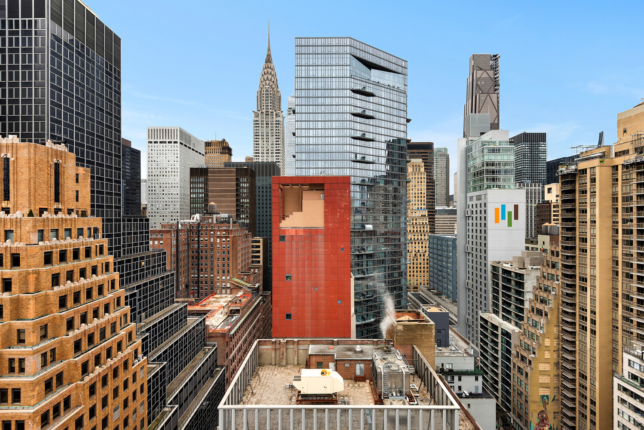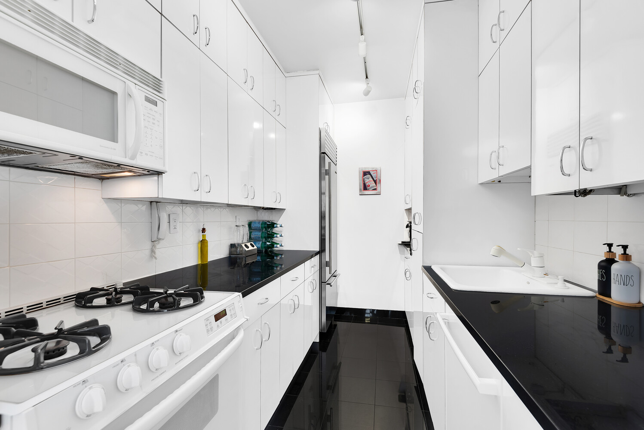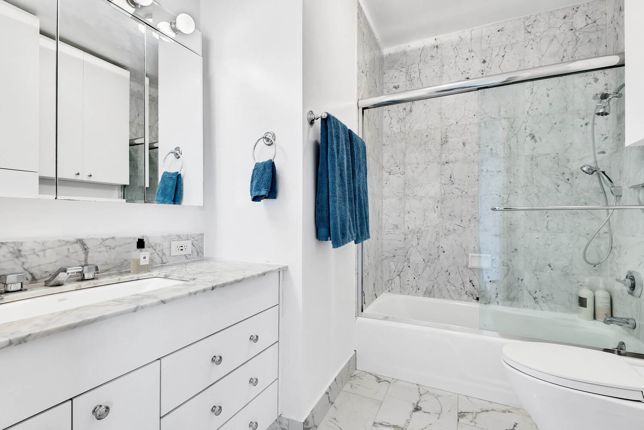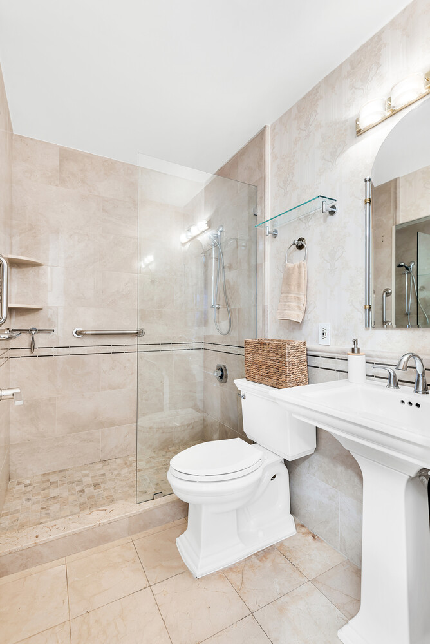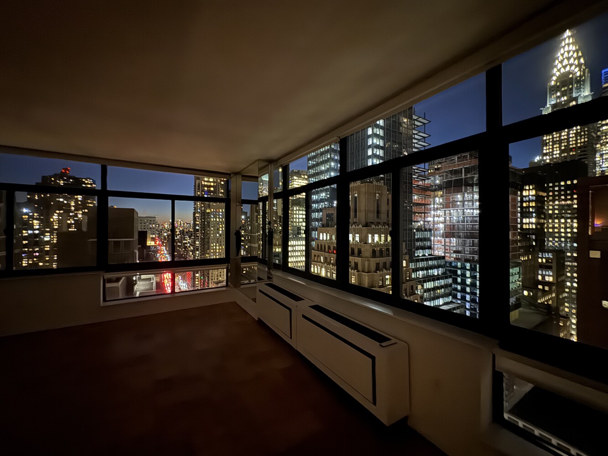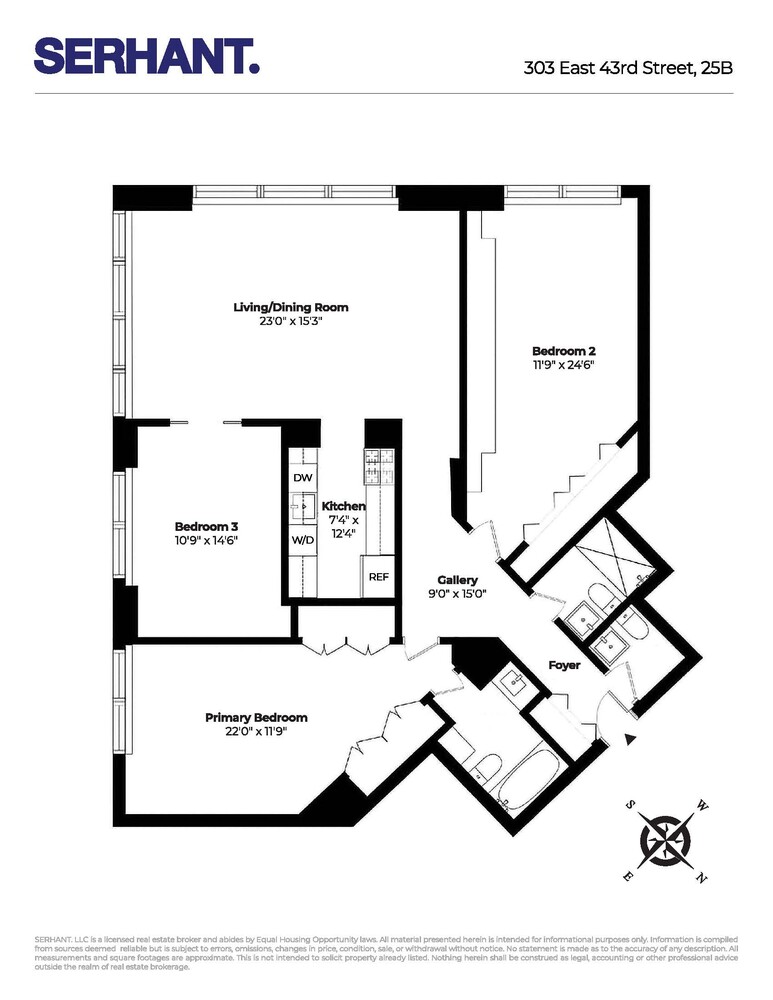
Turtle Bay | Second Avenue & First Avenue
- $ 1,830,000
- 3 Bedrooms
- 2.5 Bathrooms
- 1,589 Approx. SF
- 90%Financing Allowed
- Details
- CondoOwnership
- $ 1,757Common Charges
- $ 1,961Real Estate Taxes
- ActiveStatus

- Description
-
Experience elevated living in this high-floor corner unit at International Plaza Condominium. This expansive 3-bedroom, 2.5 bathroom residence offers triple exposures to the south, west, and east, ensuring abundant natural light and showcasing breathtaking skyline views from the Chrysler Building to the East River.
Spacious and thoughtfully designed, the gracious entryway features a large coat closet and powder room. The entrance gallery leads to the split bedroom layout, ensuring privacy and comfort, along with another recently renovated full bath with a walk-in shower and natural stone tile.
Enter into the open-concept living and dining area, where oversized windows frame stunning cityscapes. The corner living room provides ample room for entertaining that flows seamlessly into the dining area. Off the living room, you will find the third bedroom, tucked behind sliding French doors, enjoying south-facing light and East River views, perfect for another guest suite, office or den.
The king-sized primary bedroom features ample dual closets and a private en-suite bath with marble finishes and a soaking tub. The second bedroom, similar in size, is designed with custom-built-in shelving and work from home space.
The galley-style kitchen has been expanded to maximize both storage and counter space. Outfitted with SubZero refrigerator with freezer drawer, Bosch and GE appliances, and a Miele in-unit washer & dryer for convenience.
International Plaza Condominium is a full-service building with no more than three residences per floor, offering a 24-hour doorman and concierge service, greenhouse-style lobby and outdoor garden, and additional shared laundry facilities.
In a prime Midtown location, surrounded by top-tier dining and just two blocks from Grand Central Station, as well as near Tudor City Greens and Robert Moses Playground.
Experience elevated living in this high-floor corner unit at International Plaza Condominium. This expansive 3-bedroom, 2.5 bathroom residence offers triple exposures to the south, west, and east, ensuring abundant natural light and showcasing breathtaking skyline views from the Chrysler Building to the East River.
Spacious and thoughtfully designed, the gracious entryway features a large coat closet and powder room. The entrance gallery leads to the split bedroom layout, ensuring privacy and comfort, along with another recently renovated full bath with a walk-in shower and natural stone tile.
Enter into the open-concept living and dining area, where oversized windows frame stunning cityscapes. The corner living room provides ample room for entertaining that flows seamlessly into the dining area. Off the living room, you will find the third bedroom, tucked behind sliding French doors, enjoying south-facing light and East River views, perfect for another guest suite, office or den.
The king-sized primary bedroom features ample dual closets and a private en-suite bath with marble finishes and a soaking tub. The second bedroom, similar in size, is designed with custom-built-in shelving and work from home space.
The galley-style kitchen has been expanded to maximize both storage and counter space. Outfitted with SubZero refrigerator with freezer drawer, Bosch and GE appliances, and a Miele in-unit washer & dryer for convenience.
International Plaza Condominium is a full-service building with no more than three residences per floor, offering a 24-hour doorman and concierge service, greenhouse-style lobby and outdoor garden, and additional shared laundry facilities.
In a prime Midtown location, surrounded by top-tier dining and just two blocks from Grand Central Station, as well as near Tudor City Greens and Robert Moses Playground.
Listing Courtesy of Serhant LLC
- View more details +
- Features
-
- A/C
- Washer / Dryer
- View / Exposure
-
- City Views
- East, South, West Exposures
- Close details -
- Contact
-
William Abramson
License Licensed As: William D. AbramsonDirector of Brokerage, Licensed Associate Real Estate Broker
W: 646-637-9062
M: 917-295-7891
- Mortgage Calculator
-

