
Upper East Side | Second Avenue & First Avenue
- $ 4,695,000
- 3 Bedrooms
- 3.5 Bathrooms
- 3,298 Approx. SF
- 80%Financing Allowed
- Details
- CondoOwnership
- $ 4,981Common Charges
- $ 5,638Real Estate Taxes
- ActiveStatus

- Description
-
Elegant, Expansive, and Elevated - Nearly 3,300 Sq Ft at The Seville Condominium
A truly remarkable residence awaits on the 30th floor of The Seville Condominium - an iconic Robert A.M. Stern-designed building at 300 East 77th Street. This sprawling 3-4 bedroom, 3.5 bathroom home offers 3,298 square feet at $4,695,000 - presenting exceptional value at just over $1,425 per square foot. With four open exposures, unobstructed views, and timeless finishes throughout, this home is a rare opportunity on the Upper East Side.
From the moment you enter the gallery-style foyer, the scale and elegance are immediately apparent. With 10.5-foot ceilings and oversized windows, the home is flooded with natural light and imbued with a grand sense of openness.
The formal living room and separate dining room face west, bathing the entertaining spaces in golden light and offering breathtaking sunset views over the Manhattan skyline. The dining room easily seats ten or more, for both intimate dinners and larger gatherings.
The windowed eat-in kitchen is outfitted with granite countertops, stainless steel appliances, and generous cabinetry, all framed by sweeping open views. Adjacent to the living space, a richly paneled den - currently serving as a media room or optional fourth bedroom - adds comfort and versatility.
The private bedroom wing features three oversized bedrooms, each with custom closets and ensuite marble-accented bathrooms. The corner primary suite enjoys brilliant eastern exposures with sunrise views over the East River, a spa-like bath with soaking tub, separate shower, and double vanity, along with extensive closet space.
Additional highlights include a stylish powder room, dedicated laundry room, and abundant storage throughout.
Building Amenities
The Seville is a full-service, white-glove condominium offering 24-hour doorman and concierge services, a state-of-the-art fitness center with indoor pool, steam room, sauna, and massage room, as well as a playroom, conference room, bike storage, central laundry, and private storage lockers. An on-site parking garage and pet-friendly policy complete the offering. Close to 6 and Q subway lines, Central Park, and some of the Upper East Side's best dining, shopping, and cultural destinations, The Seville delivers elegance and ease in equal measure.
Monthly Capital Assessment: $567.57 through 10/31/2025
Experience extraordinary value, unforgettable light, and true Upper East Side sophistication - schedule your private showing today.
Elegant, Expansive, and Elevated - Nearly 3,300 Sq Ft at The Seville Condominium
A truly remarkable residence awaits on the 30th floor of The Seville Condominium - an iconic Robert A.M. Stern-designed building at 300 East 77th Street. This sprawling 3-4 bedroom, 3.5 bathroom home offers 3,298 square feet at $4,695,000 - presenting exceptional value at just over $1,425 per square foot. With four open exposures, unobstructed views, and timeless finishes throughout, this home is a rare opportunity on the Upper East Side.
From the moment you enter the gallery-style foyer, the scale and elegance are immediately apparent. With 10.5-foot ceilings and oversized windows, the home is flooded with natural light and imbued with a grand sense of openness.
The formal living room and separate dining room face west, bathing the entertaining spaces in golden light and offering breathtaking sunset views over the Manhattan skyline. The dining room easily seats ten or more, for both intimate dinners and larger gatherings.
The windowed eat-in kitchen is outfitted with granite countertops, stainless steel appliances, and generous cabinetry, all framed by sweeping open views. Adjacent to the living space, a richly paneled den - currently serving as a media room or optional fourth bedroom - adds comfort and versatility.
The private bedroom wing features three oversized bedrooms, each with custom closets and ensuite marble-accented bathrooms. The corner primary suite enjoys brilliant eastern exposures with sunrise views over the East River, a spa-like bath with soaking tub, separate shower, and double vanity, along with extensive closet space.
Additional highlights include a stylish powder room, dedicated laundry room, and abundant storage throughout.
Building Amenities
The Seville is a full-service, white-glove condominium offering 24-hour doorman and concierge services, a state-of-the-art fitness center with indoor pool, steam room, sauna, and massage room, as well as a playroom, conference room, bike storage, central laundry, and private storage lockers. An on-site parking garage and pet-friendly policy complete the offering. Close to 6 and Q subway lines, Central Park, and some of the Upper East Side's best dining, shopping, and cultural destinations, The Seville delivers elegance and ease in equal measure.
Monthly Capital Assessment: $567.57 through 10/31/2025
Experience extraordinary value, unforgettable light, and true Upper East Side sophistication - schedule your private showing today.
Listing Courtesy of Douglas Elliman Real Estate
- View more details +
- Features
-
- A/C
- Washer / Dryer
- View / Exposure
-
- City Views
- Park Views
- East, South, West Exposures
- Close details -
- Contact
-
William Abramson
License Licensed As: William D. AbramsonDirector of Brokerage, Licensed Associate Real Estate Broker
W: 646-637-9062
M: 917-295-7891
- Mortgage Calculator
-

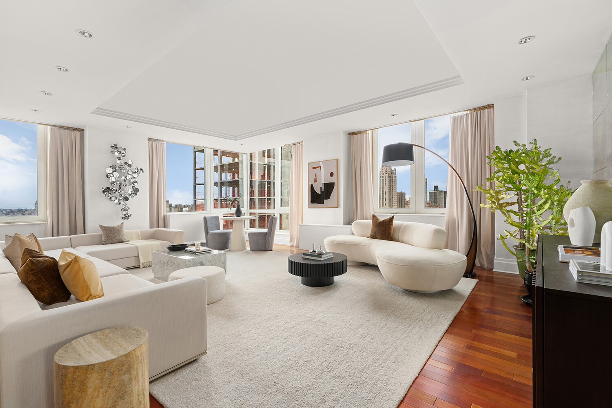
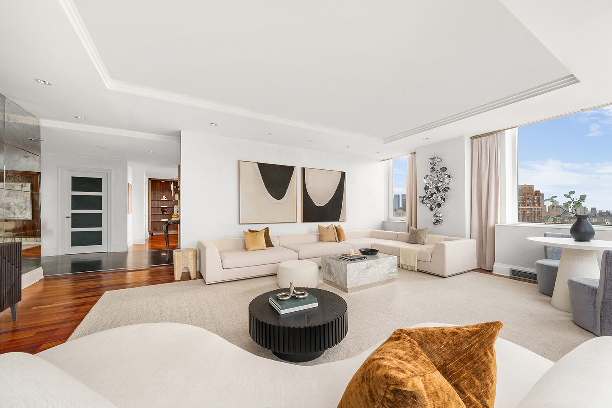
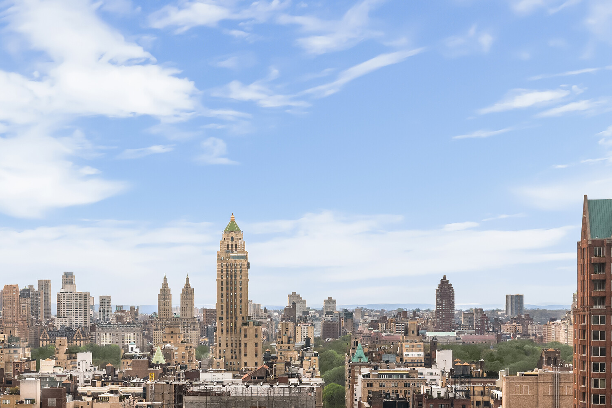
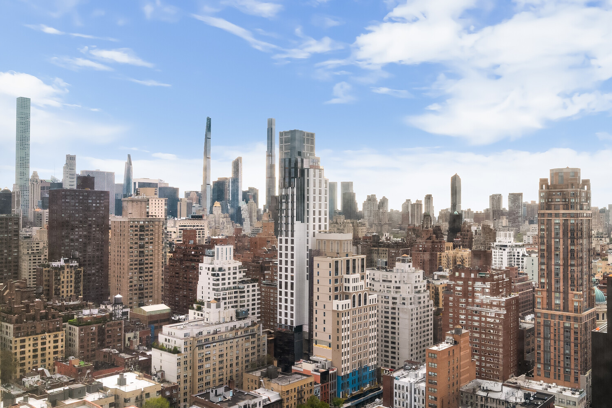
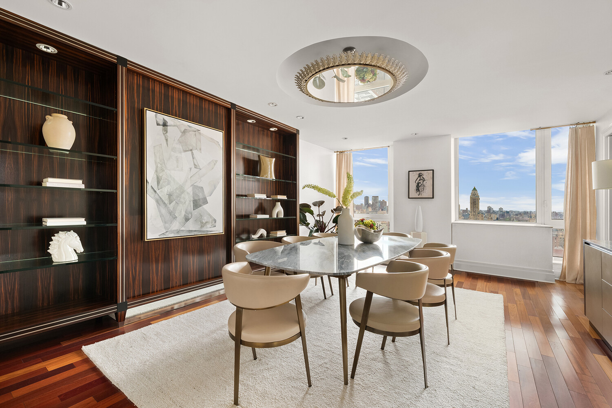
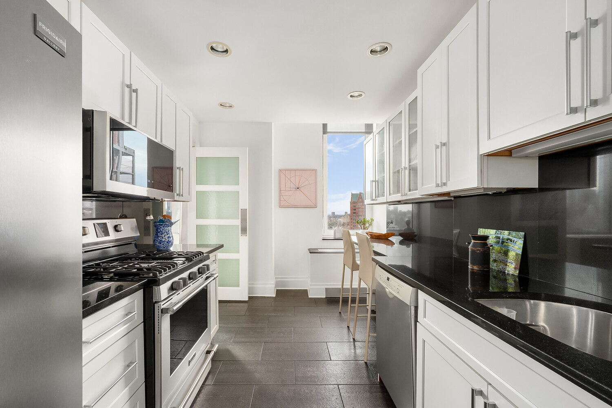
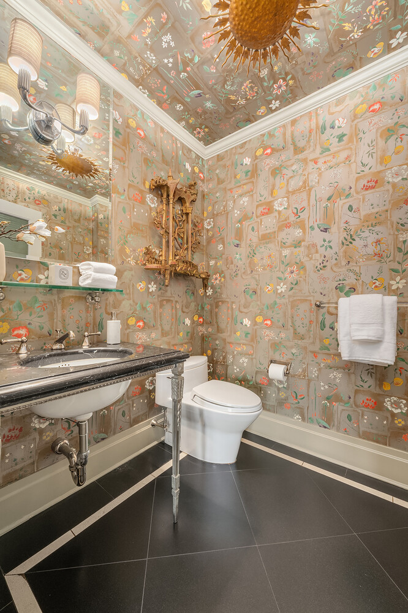
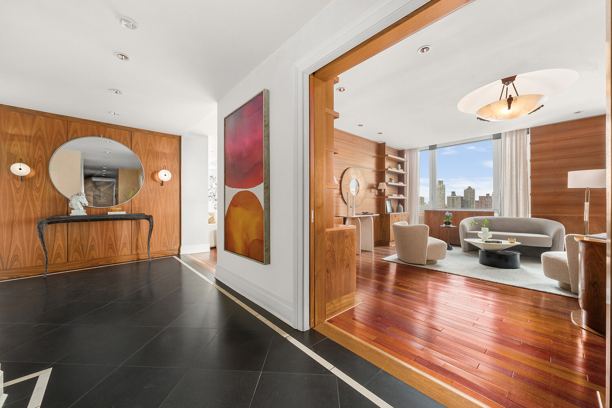
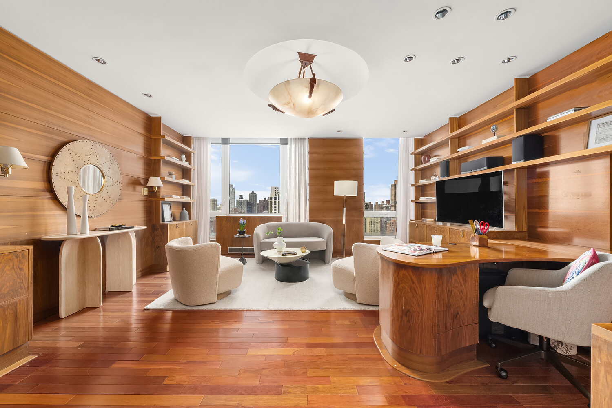
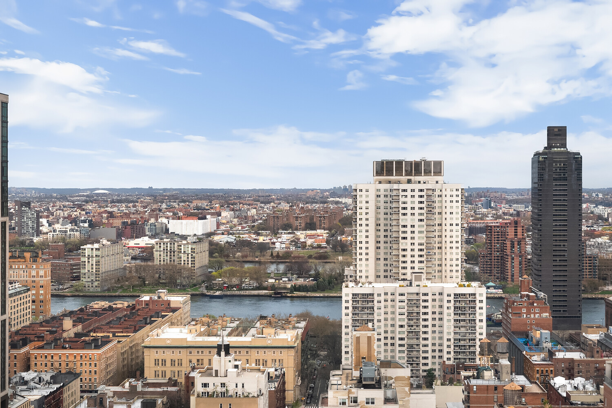
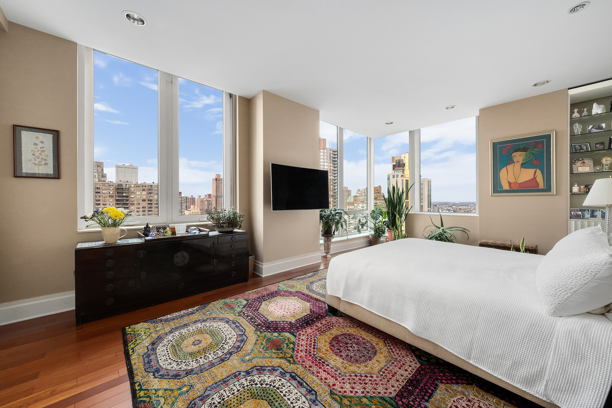
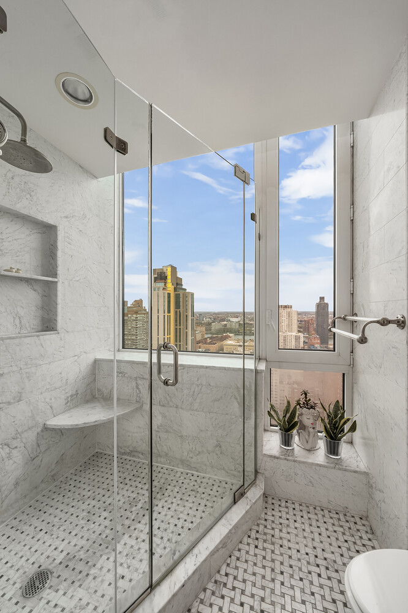
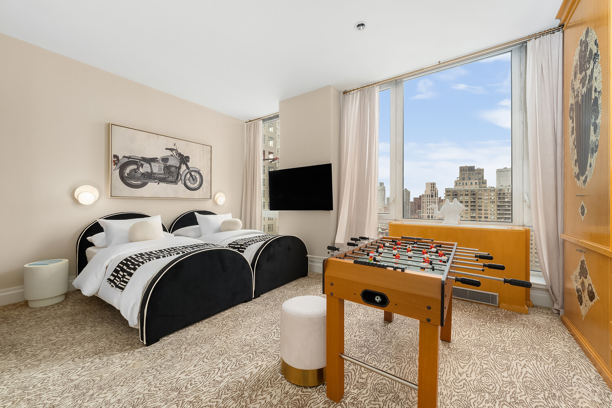
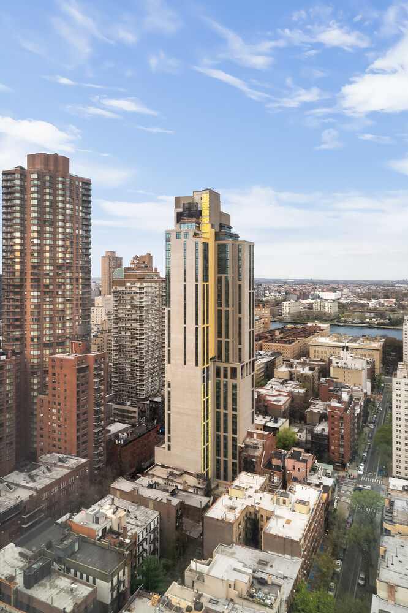
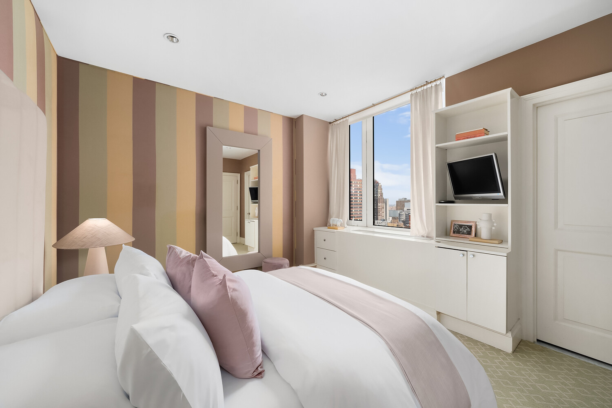
.jpg)