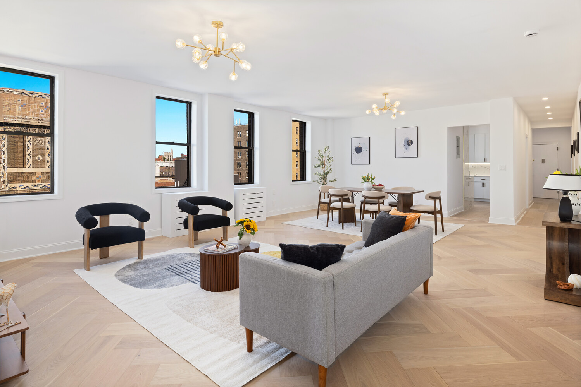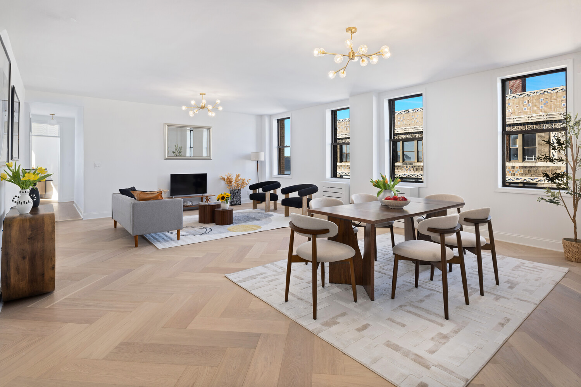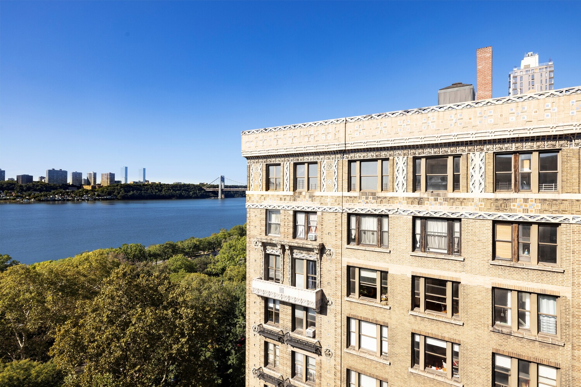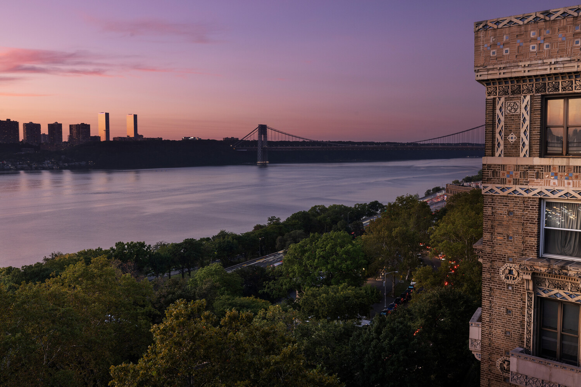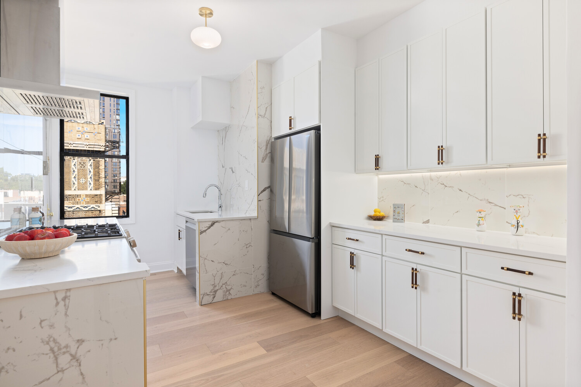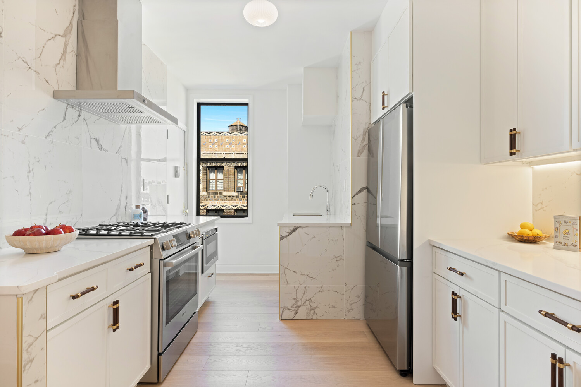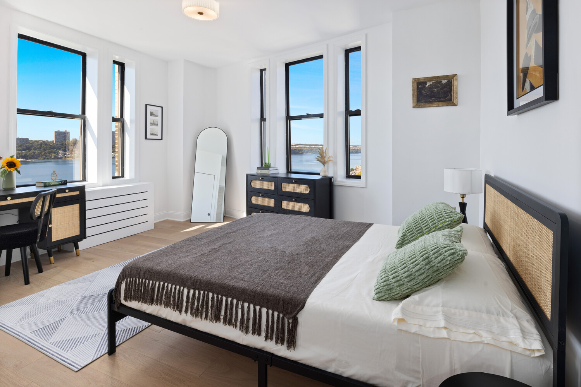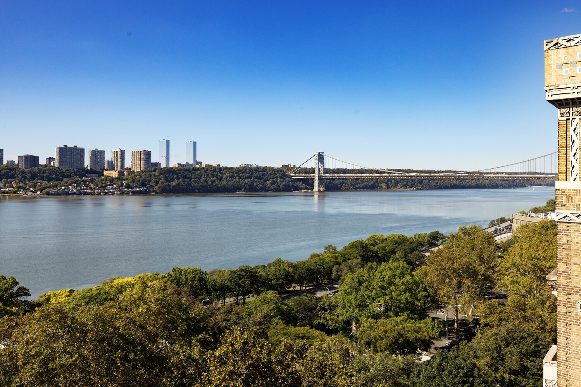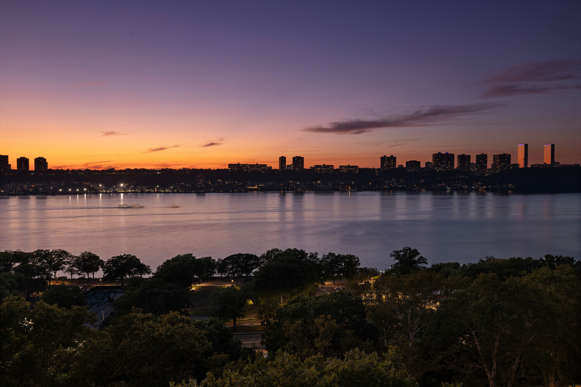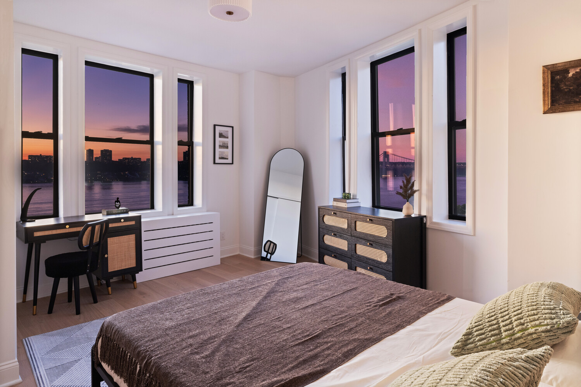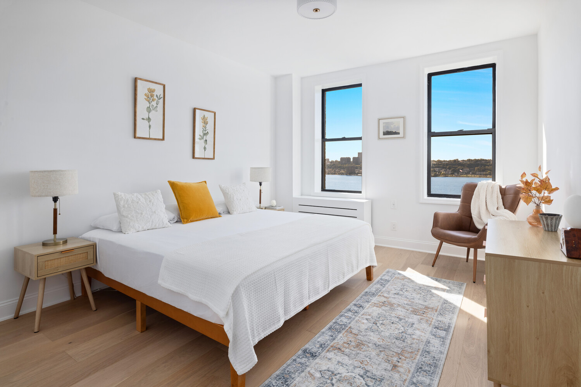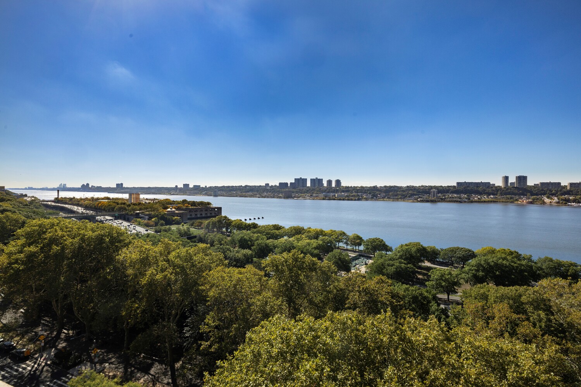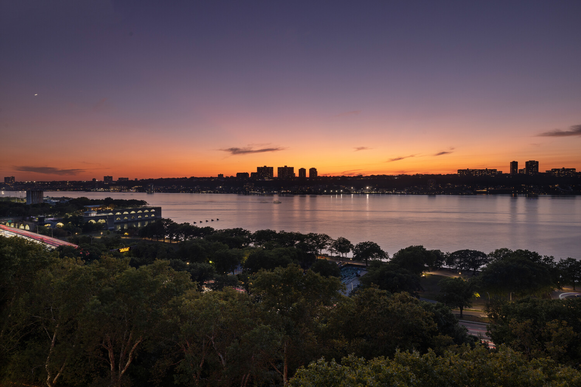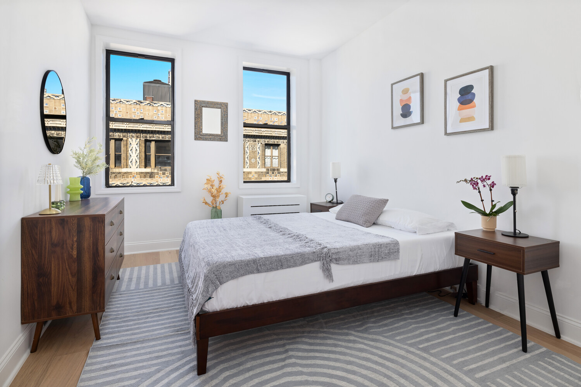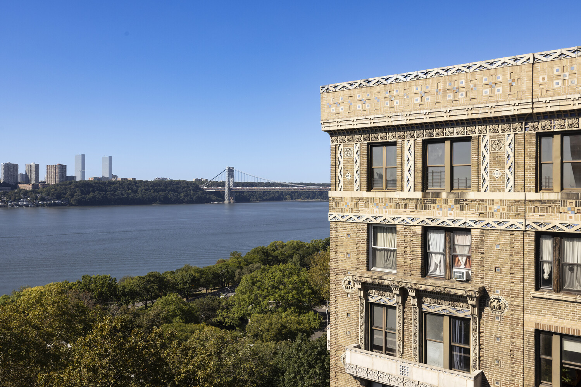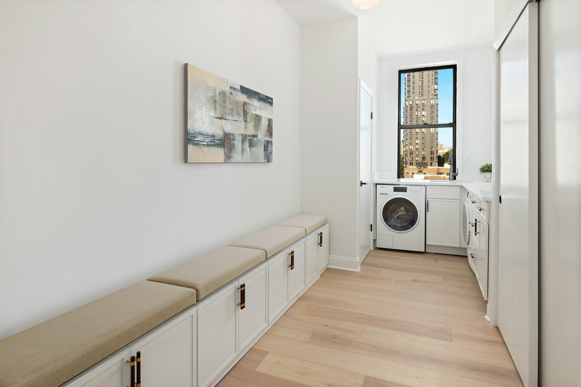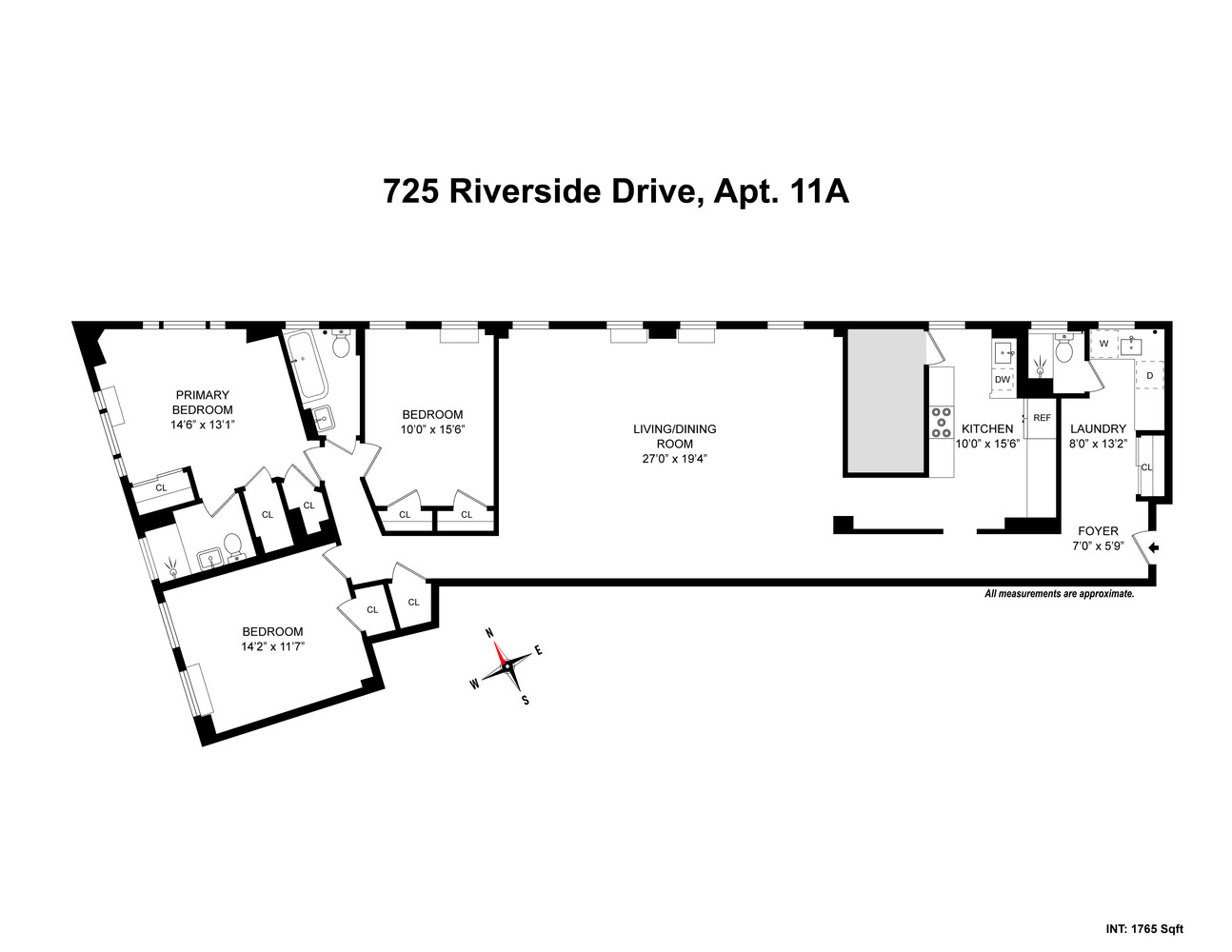
Hamilton Heights | West 149th Street & West 150th Street
- $ 1,295,000
- 3 Bedrooms
- 2.5 Bathrooms
- 1,816 Approx. SF
- 90%Financing Allowed
- Details
- CondoOwnership
- $ 2,578Common Charges
- $ 1,548Real Estate Taxes
- ActiveStatus

- Description
-
SPONSOR NO APPROVAL FIRST TIME EVER OFFERED MAGNIFICENT TOP CORNER CONDO WITH 22 OVERSIZED WINDOWS THAT WRAP AROUND THE ENTIRE APARTMENT WITH "PROTECTED" FULL PANORAMIC RIVER & OPEN SKY VIEWS FROM EVERY WINDOW. Just completed this gut renovated 3 bedrooms 2 full bathrooms, pet spa, separate laundry room with a gigantic open living room and dining room. Enter the gracious entrance foyer to a wall of custom built in seating bench for you to store your shoes & all your personal accessories across from a double entry foyer closet. The windowed laundry room has large granite countertop folding station with cabinets underneath next to the Bosch washer & dryer.Adjacent is a windowed stall shower & toilet which can be used as a pet space or half bath for guests.
The generous windowed Chef's kitchen is a dream with high end professional stainless steel appliances including oven hood and under cabinet built -in microwave. Custom skinny white shaker cabinetry throughout, undercabinet lighting and Alaskan alabaster quartz countertops with matching back splash completes this gorgeous kitchen.
A lavish entertaining 30-foot-wide open large dining room and living room have oversized windows that span across this enormous space providing a tranquil and airy feeling as you catch the breeze coming from the Hudson River viewing open blue skies.All three bedrooms are well-proportioned with breathtaking views of the Hudson River that can accommodate king or queen size beds comfortably and furniture with ample closet space. The main bedroom has four closets, one a walk-in with an ensuite windowed bathroom.
Both windowed bathrooms have high end fixtures with porcelain and marble wall and floor tiles throughout. All the walls have been skimming coated, white oak herringbone flooring throughout with eleven closets.
This well-managed, pet-friendly building offers a resident superintendent, lobby attendant (4pm to midnight daily), weekend porter, bike storage, storage cages and central laundry. Quietly situated on a tree-lined street directly across from Riverside Park and the newly opened footbridge to the Hudson River bike path and Riverside Park along the river's edge. Near Columbia University's Manhattanville campus, Riverbank State Park, City College and New York Presbyterian Hospital and weekend escapes via the GWB.
As this is a condominium unlimited renting by owner from day of purchase is permitted. 80 percent financing but 75 percent preferred. Co purchasing and gifted funds towards purchase allowed. The purchaser pays the sponsor's transfer taxes, as there is no board approval required for purchase.
SPONSOR NO APPROVAL FIRST TIME EVER OFFERED MAGNIFICENT TOP CORNER CONDO WITH 22 OVERSIZED WINDOWS THAT WRAP AROUND THE ENTIRE APARTMENT WITH "PROTECTED" FULL PANORAMIC RIVER & OPEN SKY VIEWS FROM EVERY WINDOW. Just completed this gut renovated 3 bedrooms 2 full bathrooms, pet spa, separate laundry room with a gigantic open living room and dining room. Enter the gracious entrance foyer to a wall of custom built in seating bench for you to store your shoes & all your personal accessories across from a double entry foyer closet. The windowed laundry room has large granite countertop folding station with cabinets underneath next to the Bosch washer & dryer.Adjacent is a windowed stall shower & toilet which can be used as a pet space or half bath for guests.
The generous windowed Chef's kitchen is a dream with high end professional stainless steel appliances including oven hood and under cabinet built -in microwave. Custom skinny white shaker cabinetry throughout, undercabinet lighting and Alaskan alabaster quartz countertops with matching back splash completes this gorgeous kitchen.
A lavish entertaining 30-foot-wide open large dining room and living room have oversized windows that span across this enormous space providing a tranquil and airy feeling as you catch the breeze coming from the Hudson River viewing open blue skies.All three bedrooms are well-proportioned with breathtaking views of the Hudson River that can accommodate king or queen size beds comfortably and furniture with ample closet space. The main bedroom has four closets, one a walk-in with an ensuite windowed bathroom.
Both windowed bathrooms have high end fixtures with porcelain and marble wall and floor tiles throughout. All the walls have been skimming coated, white oak herringbone flooring throughout with eleven closets.
This well-managed, pet-friendly building offers a resident superintendent, lobby attendant (4pm to midnight daily), weekend porter, bike storage, storage cages and central laundry. Quietly situated on a tree-lined street directly across from Riverside Park and the newly opened footbridge to the Hudson River bike path and Riverside Park along the river's edge. Near Columbia University's Manhattanville campus, Riverbank State Park, City College and New York Presbyterian Hospital and weekend escapes via the GWB.
As this is a condominium unlimited renting by owner from day of purchase is permitted. 80 percent financing but 75 percent preferred. Co purchasing and gifted funds towards purchase allowed. The purchaser pays the sponsor's transfer taxes, as there is no board approval required for purchase.
Listing Courtesy of Douglas Elliman Real Estate
- View more details +
- Features
-
- A/C [Window Units]
- View / Exposure
-
- City Views
- Park Views
- Close details -
- Contact
-
William Abramson
License Licensed As: William D. AbramsonDirector of Brokerage, Licensed Associate Real Estate Broker
W: 646-637-9062
M: 917-295-7891
- Mortgage Calculator
-

