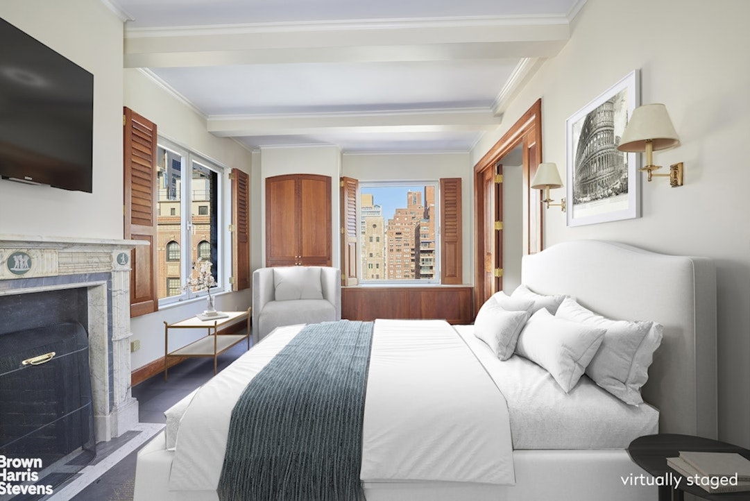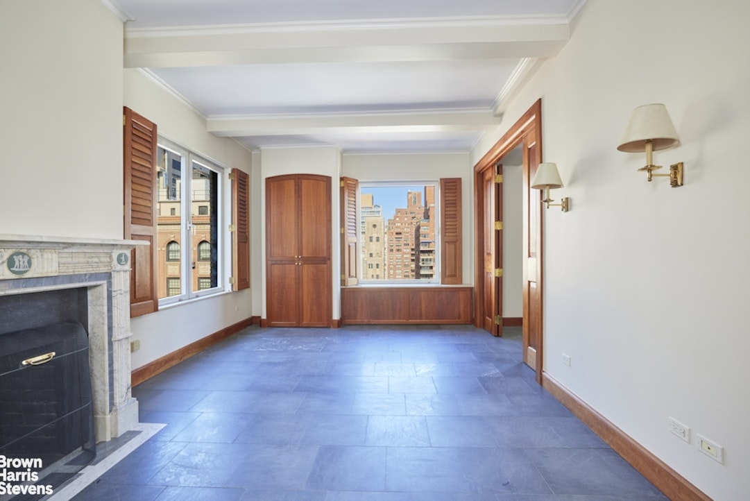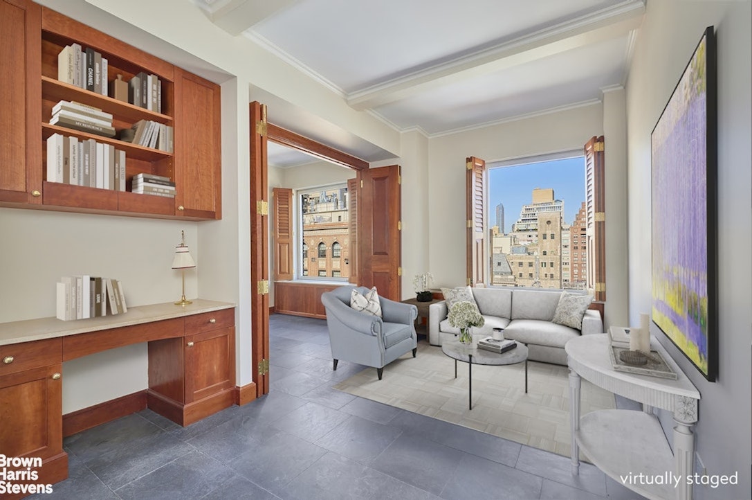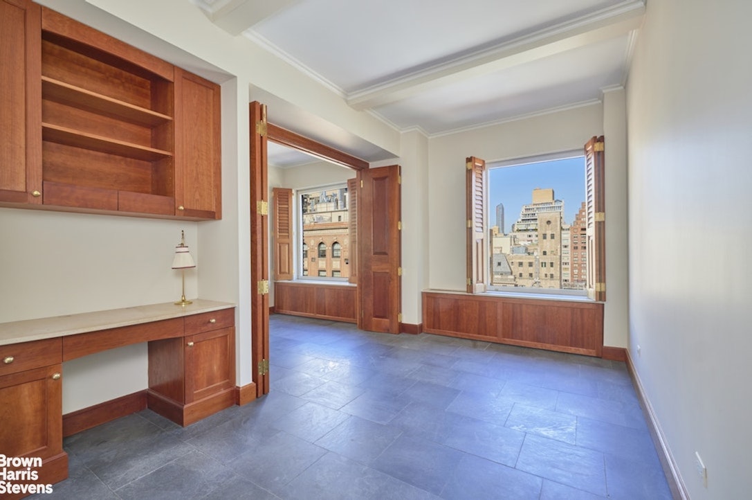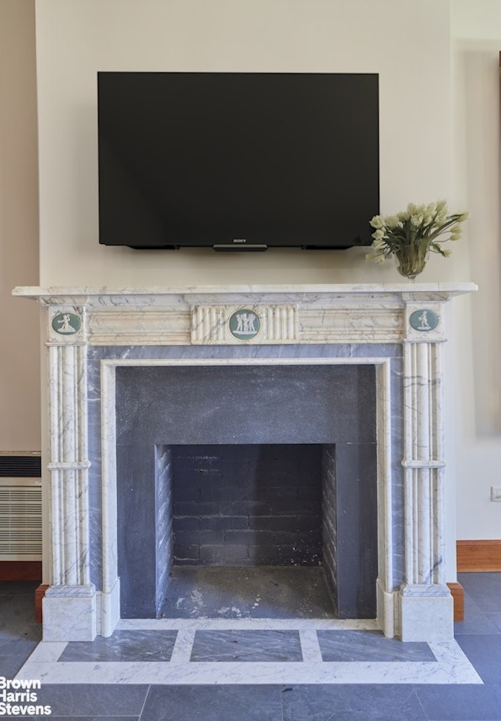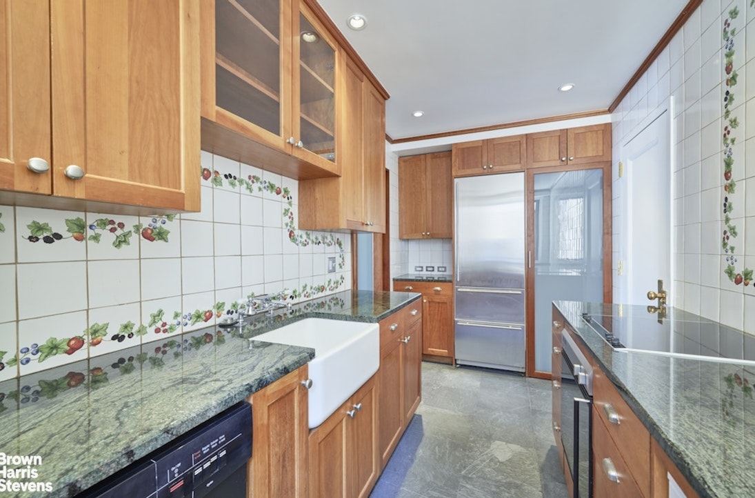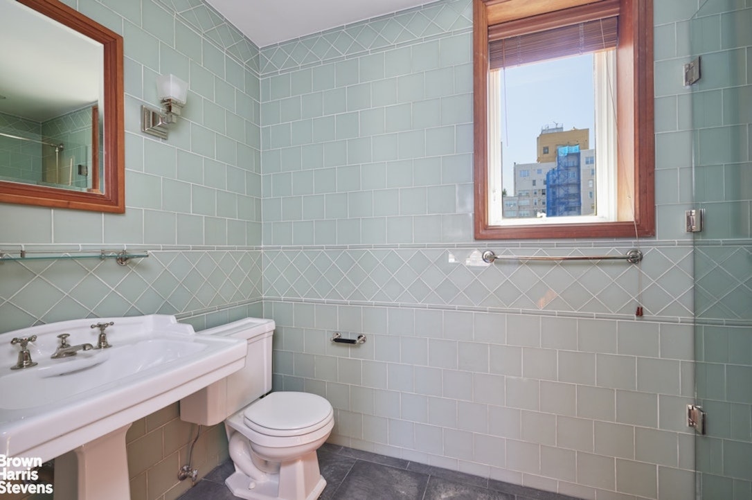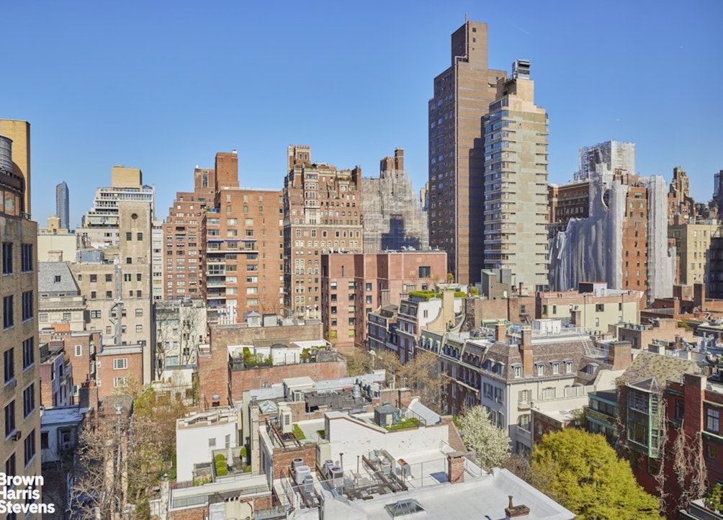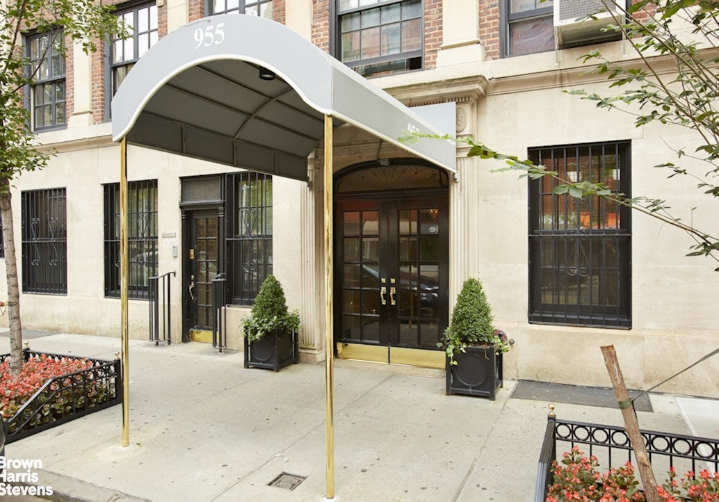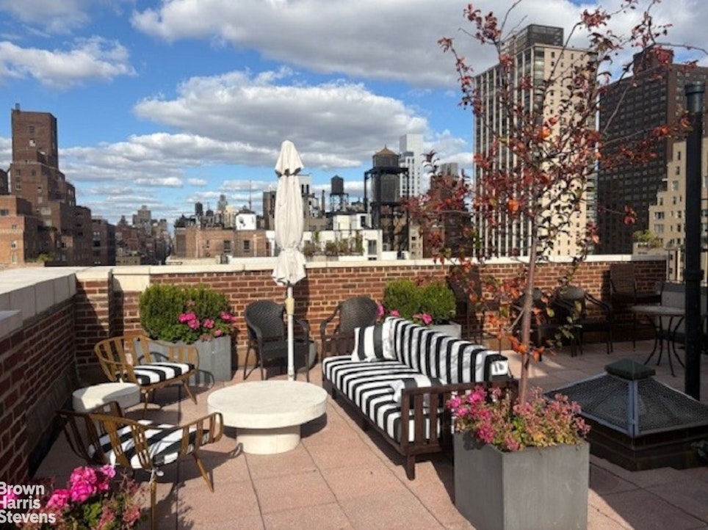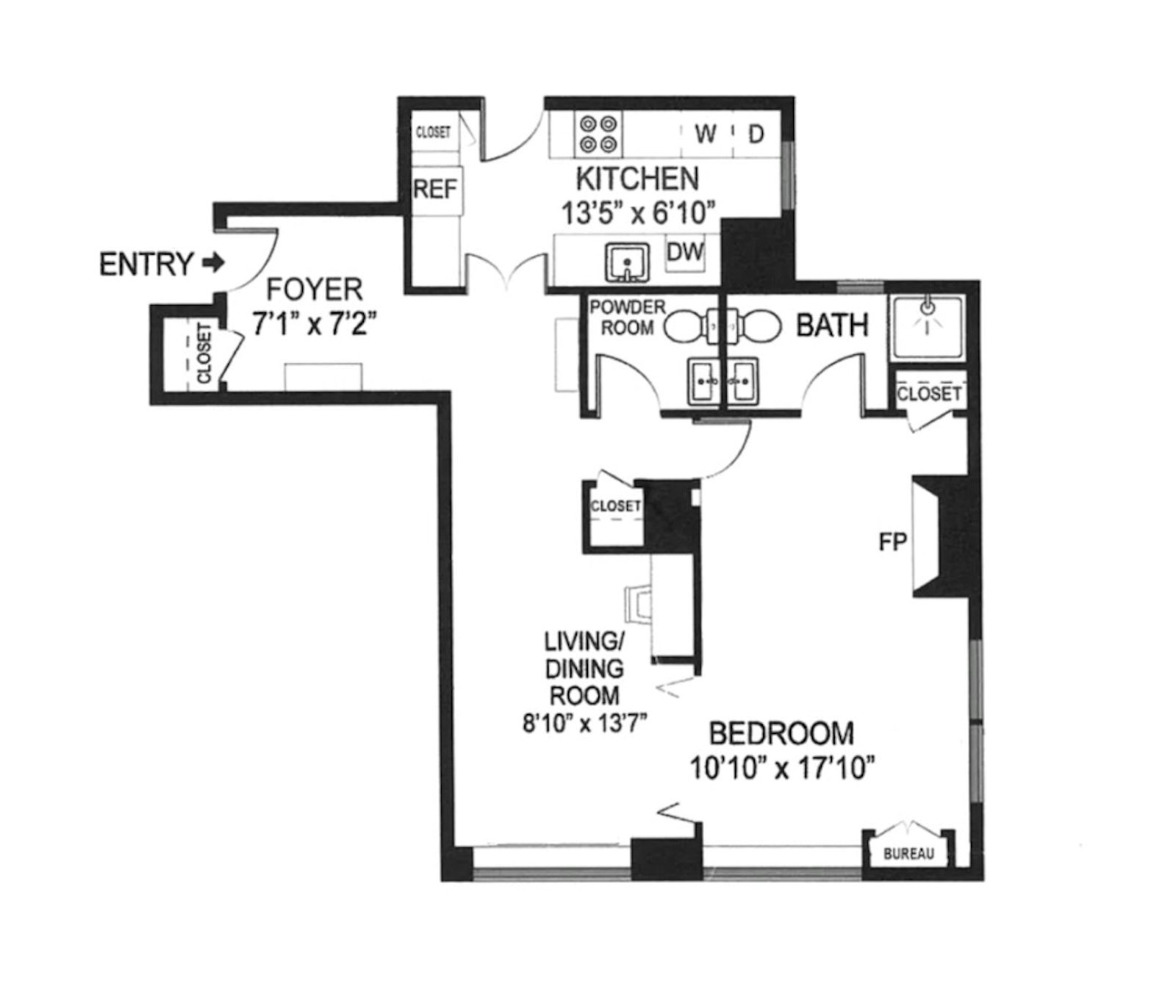
Upper East Side | East 69th Street & East 70th Street
- $ 650,000
- 1 Bedrooms
- 1.5 Bathrooms
- 800 Approx. SF
- 50%Financing Allowed
- Details
- Co-opOwnership
- $ Common Charges
- $ Real Estate Taxes
- ActiveStatus

- Description
-
High on the 11th floor, this handsome A line apartment faces west overlooking beautiful historic townhouses.
The living room and bedroom are drenched with sunlight and adjoined by paneled cherry wood folding doors allowing for the use of an open floor plan. The bedroom is centered by a beautiful Neoclassical marble wood burning fireplace and has an ensuite bath.
Equipped with a full-size kitchen, 11A boasts top-of -the-line appliances, custom cabinetry and includes a washer/dryer.
Throughout the apartment is pietra cardosa flooring and custom cherry wood millwork, including a built-in desk for home office work.
Designed by Rouse & Goldstone in 1924, 955 Lexington Avenue is an elegant cooperative with a full-time doorman, manually operated elevator and live-in resident manager. Pets and pieds-a-terre are welcome and private storage transfers with the apartment. The building also has a landscaped roof deck. 65% financing is permitted. The flip tax is 2%High on the 11th floor, this handsome A line apartment faces west overlooking beautiful historic townhouses.
The living room and bedroom are drenched with sunlight and adjoined by paneled cherry wood folding doors allowing for the use of an open floor plan. The bedroom is centered by a beautiful Neoclassical marble wood burning fireplace and has an ensuite bath.
Equipped with a full-size kitchen, 11A boasts top-of -the-line appliances, custom cabinetry and includes a washer/dryer.
Throughout the apartment is pietra cardosa flooring and custom cherry wood millwork, including a built-in desk for home office work.
Designed by Rouse & Goldstone in 1924, 955 Lexington Avenue is an elegant cooperative with a full-time doorman, manually operated elevator and live-in resident manager. Pets and pieds-a-terre are welcome and private storage transfers with the apartment. The building also has a landscaped roof deck. 65% financing is permitted. The flip tax is 2%
Listing Courtesy of Brown Harris Stevens Residential Sales LLC
- View more details +
- Features
-
- A/C
- Washer / Dryer
- View / Exposure
-
- City Views
- West Exposure
- Close details -
- Contact
-
William Abramson
License Licensed As: William D. AbramsonDirector of Brokerage, Licensed Associate Real Estate Broker
W: 646-637-9062
M: 917-295-7891
- Mortgage Calculator
-

