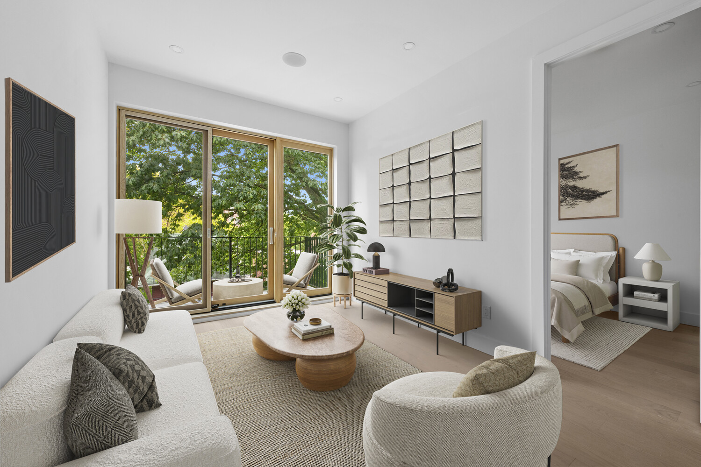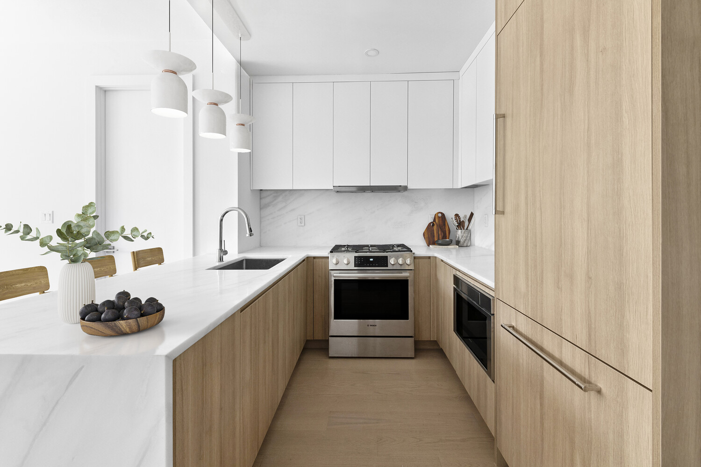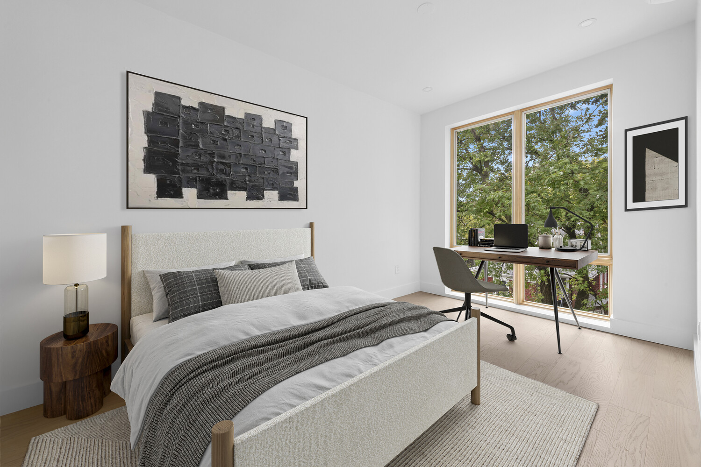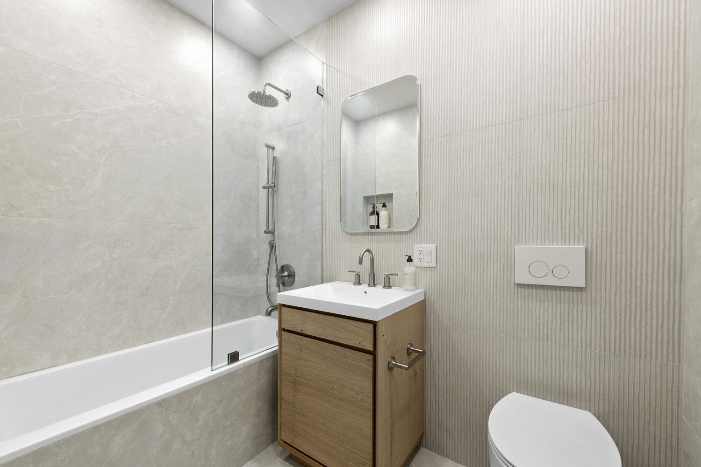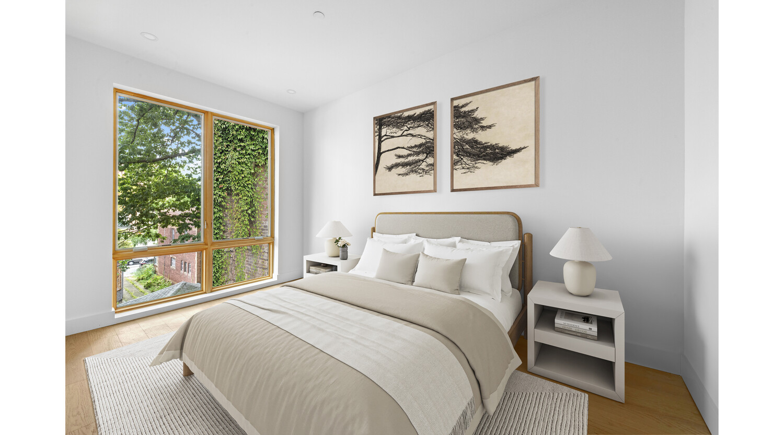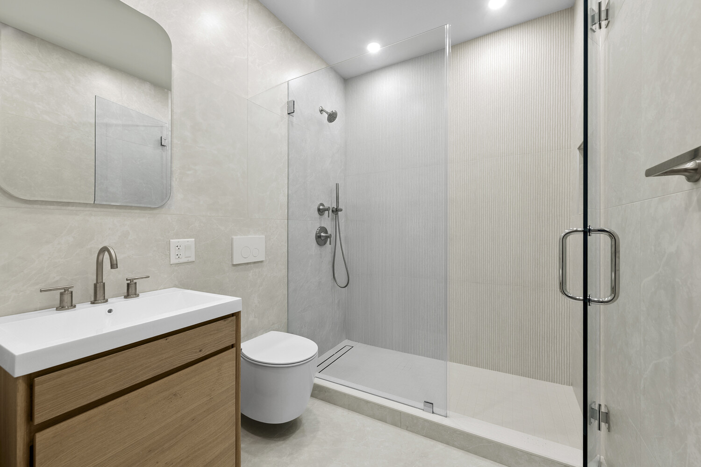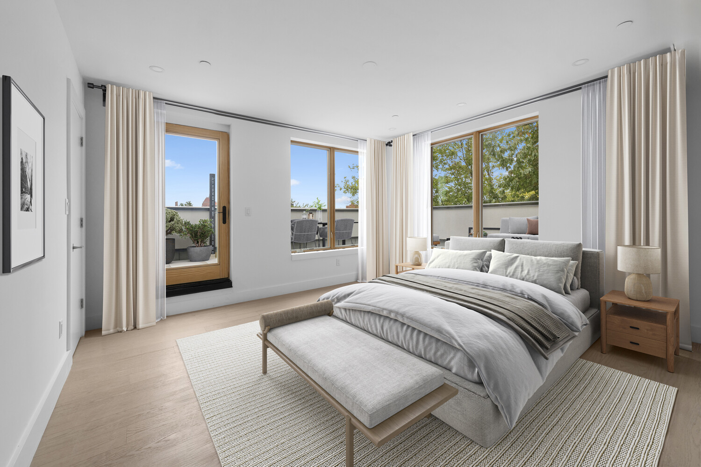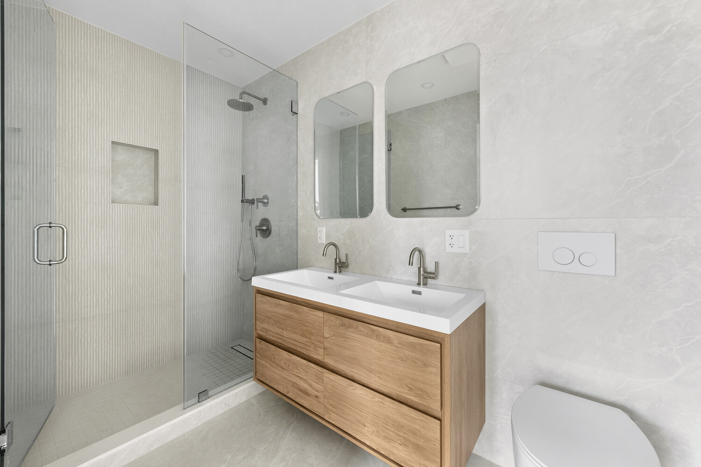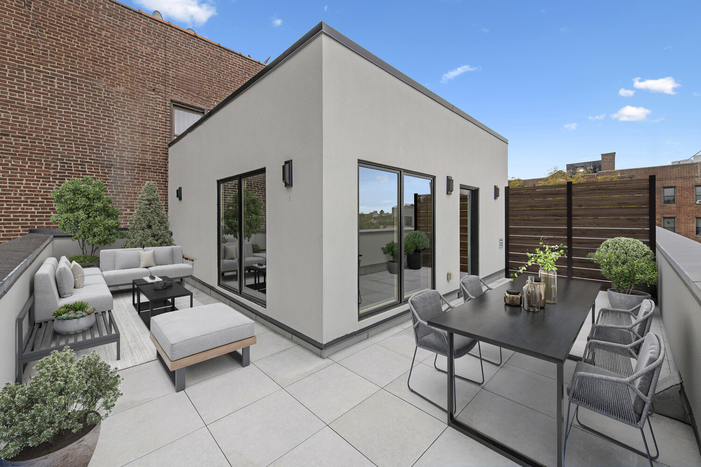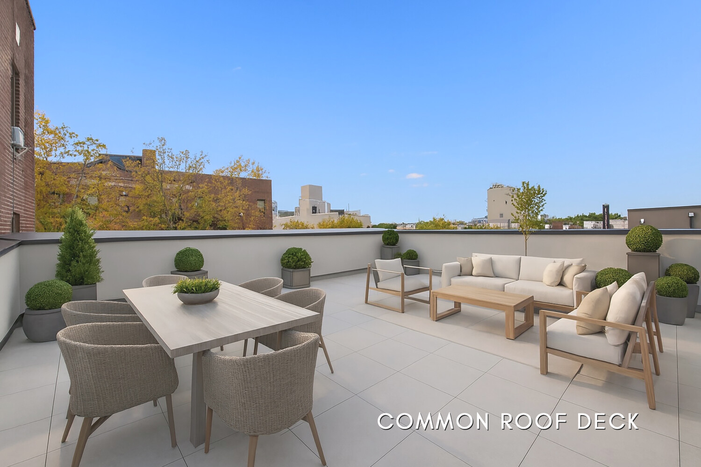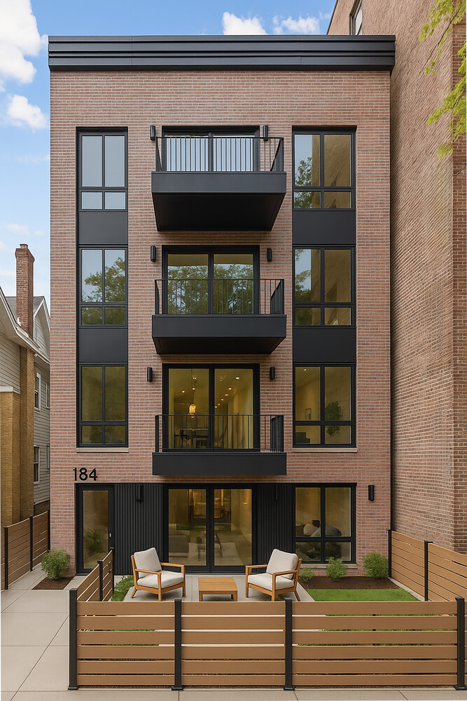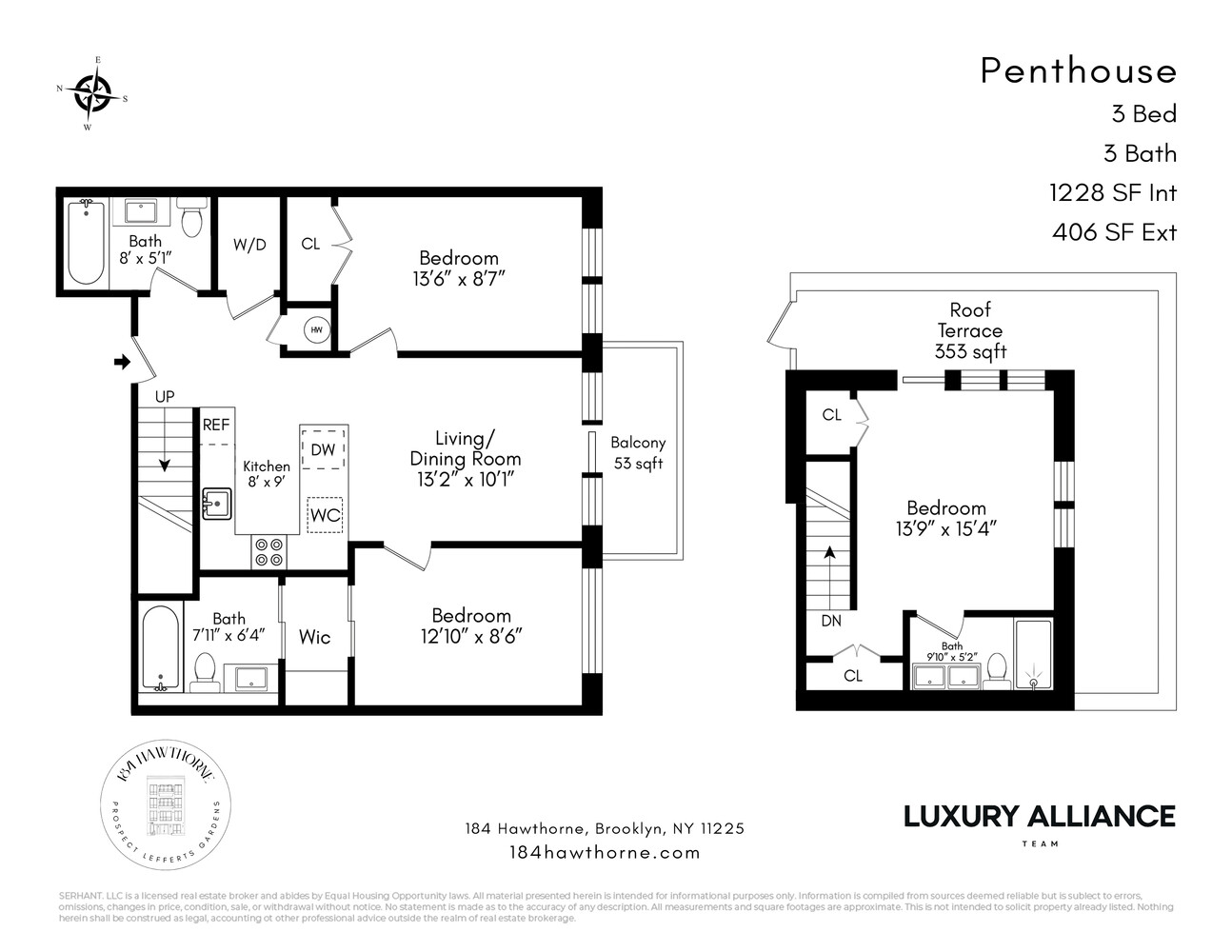
Prospect Leffert Gdn | Bedford Avenue & Rogers Avenue
- $ 1,295,000
- 3 Bedrooms
- 3 Bathrooms
- 1,228 Approx. SF
- 90%Financing Allowed
- Details
- CondoOwnership
- $ 609Common Charges
- $ 1,036Real Estate Taxes
- ActiveStatus

- Description
-
SHOWING BY APPOINTMENT ONLY
Welcome to 184 Hawthorne - an intimate collection of eight residences along a peaceful, tree-lined street in Prospect Lefferts Gardens. This newly constructed condominium blends contemporary design with enduring quality, offering spacious layouts, carefully curated finishes, and access to a common rooftop deck. With only a handful of homes, the building balances privacy with a sense of community in one of Brooklyn's most character-rich neighborhoods.
The Penthouse is a sun-drenched three-bedroom, three-bath duplex spanning 1,228 square feet of interior living space, complemented by more than 400 square feet of private outdoor areas. Oversized south-facing windows bathe the home in natural light, while built-in speakers, central climate control, and an in-unit washer/dryer provide modern comfort and convenience.
The open-concept living and dining area features a beautifully appointed kitchen that marries function with elegance. Anchored by a U-shaped island with quartzite countertops, the kitchen is equipped with a paneled Bertazzoni refrigerator, vented Bosch range, and dedicated wine cooler-perfect for both everyday living and entertaining. A balcony extends from the living room, creating a seamless transition to the outdoors and offering a serene backdrop of fresh air and open views.
The main level follows a split-bedroom layout to maximize both privacy and usability. One bedroom includes a walk-in closet and an en-suite bath with a walk-in shower. A well-sized secondary bedroom-ideal for guests or a home office-is served by a second full bath with a glass-paneled soaking tub.
Upstairs, the primary suite offers a spacious retreat with two closets, a double-vanity bath, and a refined glass-enclosed shower. From this level, doors open directly to a wraparound terrace-an expansive outdoor extension of the home, ideal for entertaining, relaxing under the skyline, or simply taking in sweeping city views.
Situated in the heart of Prospect Lefferts Gardens, 184 Hawthorne places residents just minutes from Prospect Park and its year-round attractions-from open-air markets and ice skating to the zoo and athletic fields. Multiple subway lines-the Q at Parkside Avenue and the 2/5 at Winthrop Street-provide seamless connectivity across the city. The neighborhood itself is enriched by a mix of local favorites, including Midwood Flats, Silver Rice, and an array of cafés and markets that lend the area its warm, distinctive character.
Please contact the sales team for more information. The complete terms are in an offering plan from the Sponsor File No. CD24-0358. Equal Housing Opportunity
SHOWING BY APPOINTMENT ONLY
Welcome to 184 Hawthorne - an intimate collection of eight residences along a peaceful, tree-lined street in Prospect Lefferts Gardens. This newly constructed condominium blends contemporary design with enduring quality, offering spacious layouts, carefully curated finishes, and access to a common rooftop deck. With only a handful of homes, the building balances privacy with a sense of community in one of Brooklyn's most character-rich neighborhoods.
The Penthouse is a sun-drenched three-bedroom, three-bath duplex spanning 1,228 square feet of interior living space, complemented by more than 400 square feet of private outdoor areas. Oversized south-facing windows bathe the home in natural light, while built-in speakers, central climate control, and an in-unit washer/dryer provide modern comfort and convenience.
The open-concept living and dining area features a beautifully appointed kitchen that marries function with elegance. Anchored by a U-shaped island with quartzite countertops, the kitchen is equipped with a paneled Bertazzoni refrigerator, vented Bosch range, and dedicated wine cooler-perfect for both everyday living and entertaining. A balcony extends from the living room, creating a seamless transition to the outdoors and offering a serene backdrop of fresh air and open views.
The main level follows a split-bedroom layout to maximize both privacy and usability. One bedroom includes a walk-in closet and an en-suite bath with a walk-in shower. A well-sized secondary bedroom-ideal for guests or a home office-is served by a second full bath with a glass-paneled soaking tub.
Upstairs, the primary suite offers a spacious retreat with two closets, a double-vanity bath, and a refined glass-enclosed shower. From this level, doors open directly to a wraparound terrace-an expansive outdoor extension of the home, ideal for entertaining, relaxing under the skyline, or simply taking in sweeping city views.
Situated in the heart of Prospect Lefferts Gardens, 184 Hawthorne places residents just minutes from Prospect Park and its year-round attractions-from open-air markets and ice skating to the zoo and athletic fields. Multiple subway lines-the Q at Parkside Avenue and the 2/5 at Winthrop Street-provide seamless connectivity across the city. The neighborhood itself is enriched by a mix of local favorites, including Midwood Flats, Silver Rice, and an array of cafés and markets that lend the area its warm, distinctive character.
Please contact the sales team for more information. The complete terms are in an offering plan from the Sponsor File No. CD24-0358. Equal Housing Opportunity
Listing Courtesy of Serhant LLC
- View more details +
- Features
-
- A/C
- Outdoor
-
- Balcony
- View / Exposure
-
- City Views
- East, South Exposures
- Close details -
- Contact
-
William Abramson
License Licensed As: William D. AbramsonDirector of Brokerage, Licensed Associate Real Estate Broker
W: 646-637-9062
M: 917-295-7891
- Mortgage Calculator
-

