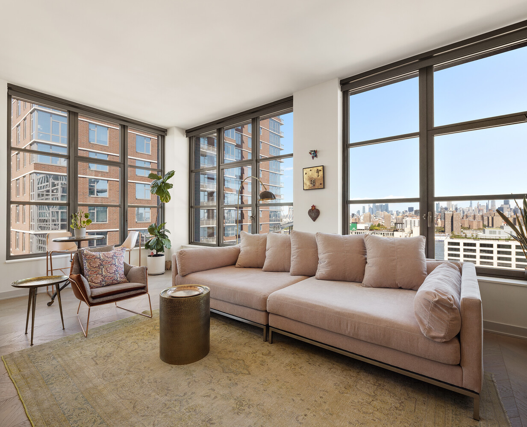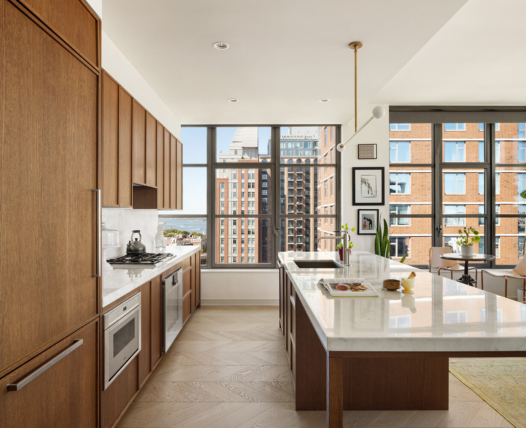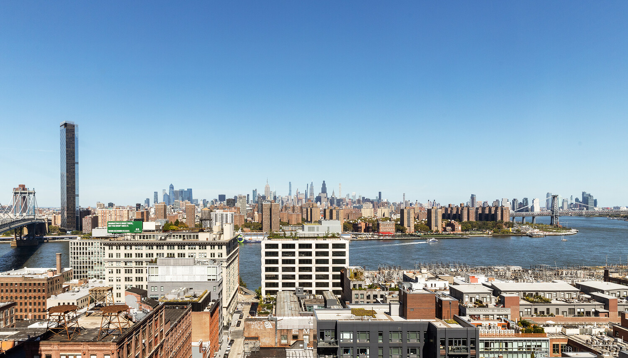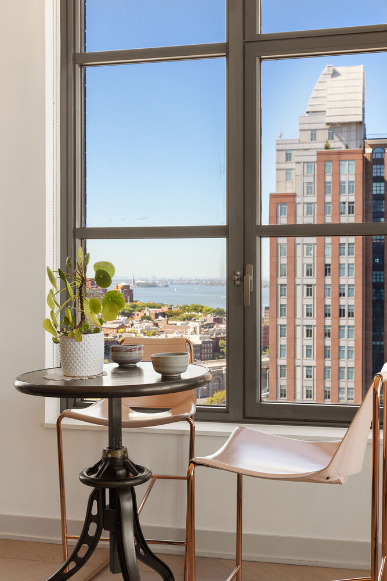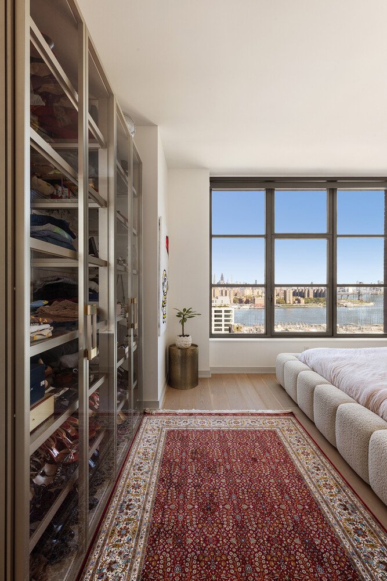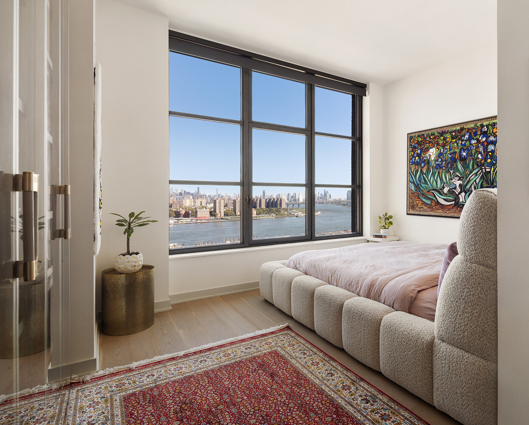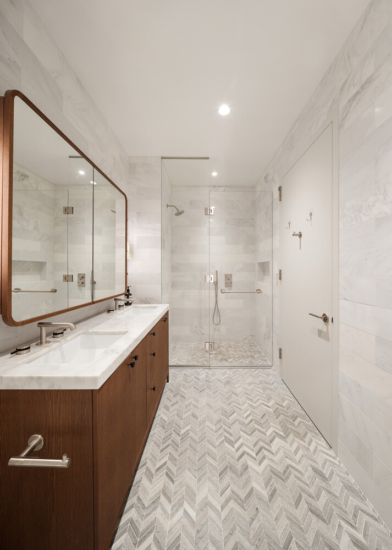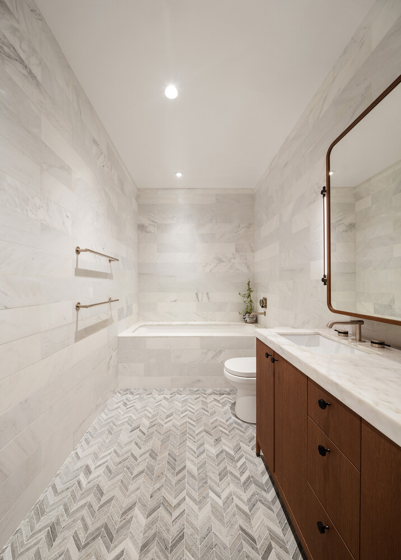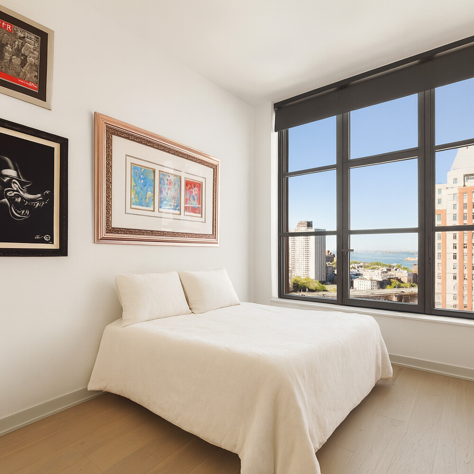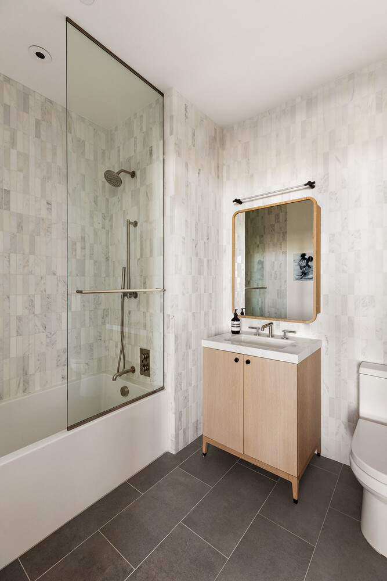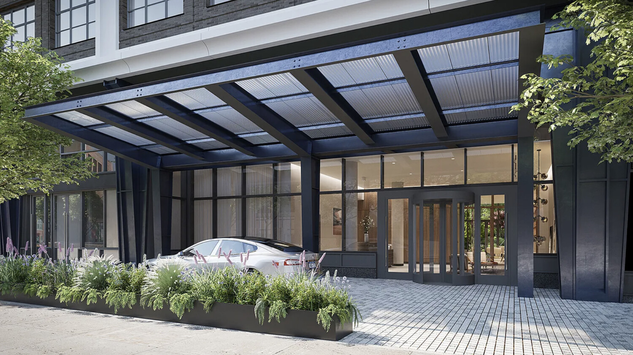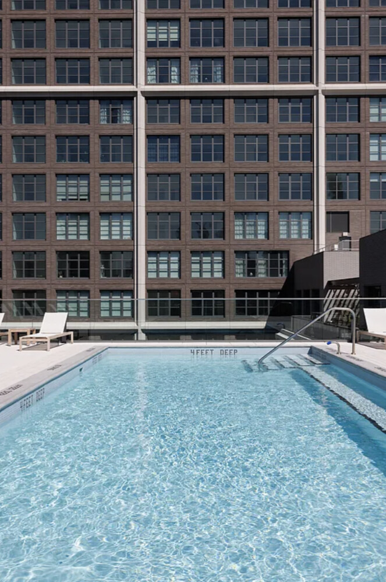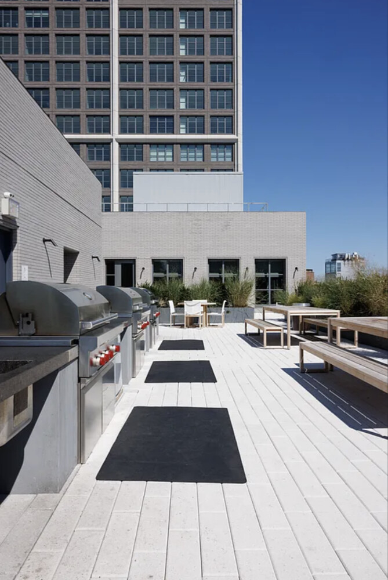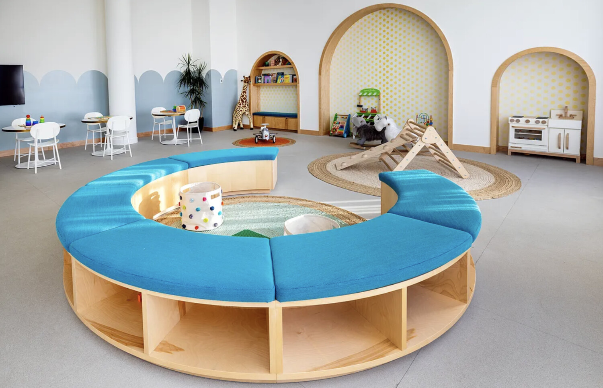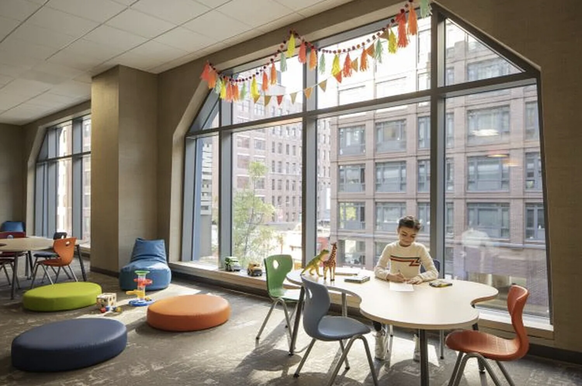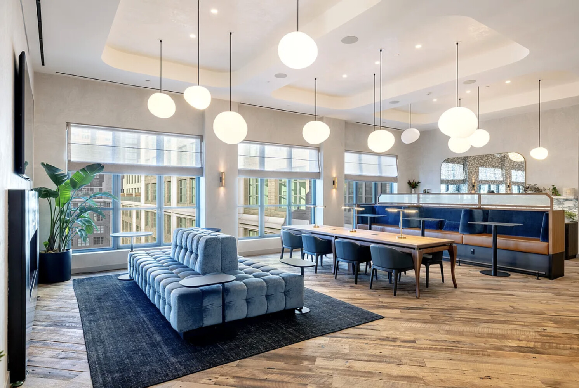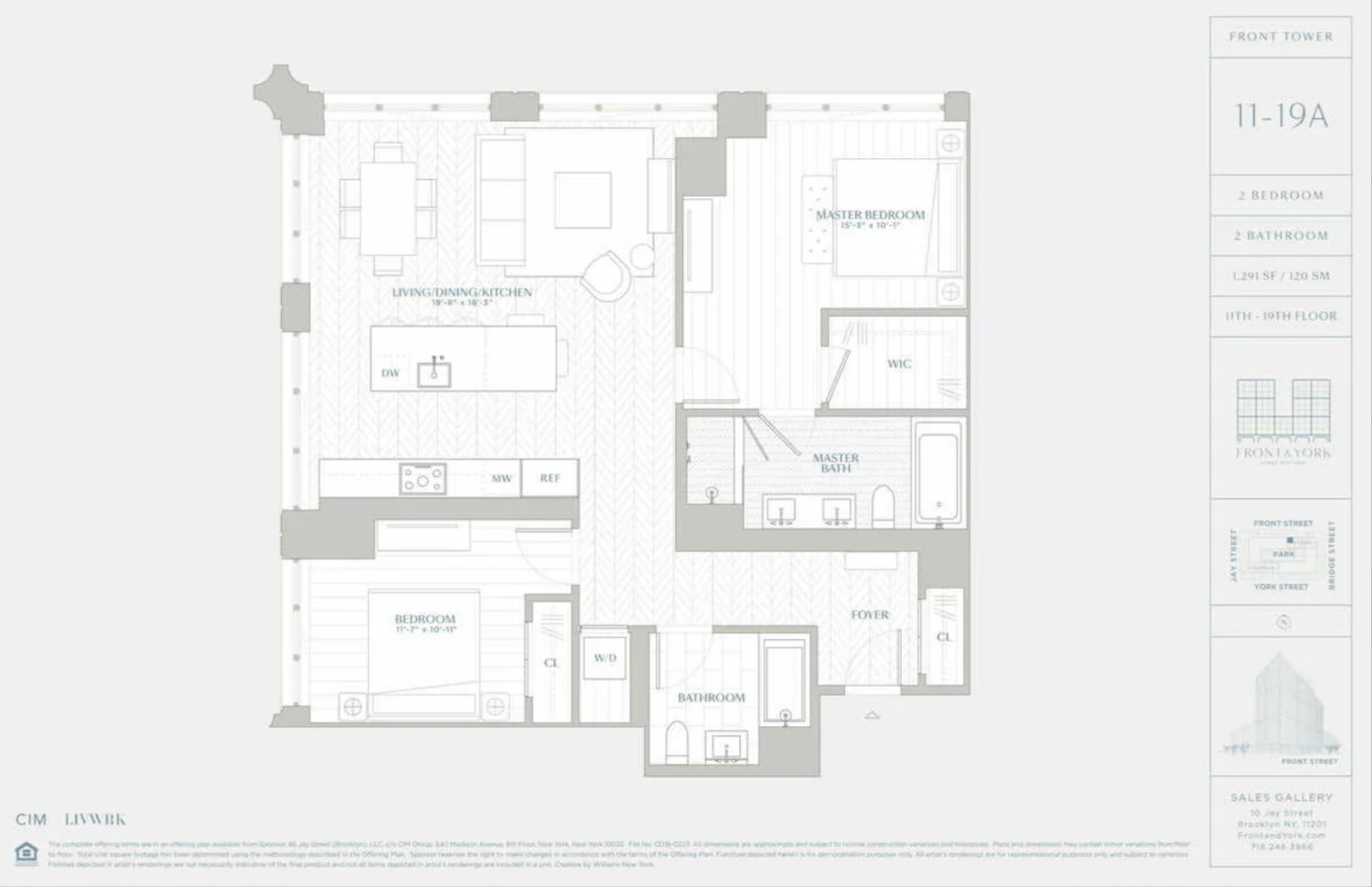
Dumbo | Bridge Street & Gold Street
- $ 2,799,000
- 2 Bedrooms
- 2 Bathrooms
- 1,291 Approx. SF
- 90%Financing Allowed
- Details
- CondoOwnership
- $ Common Charges
- $ 1,742Real Estate Taxes
- ActiveStatus

- Description
-
The only high-floor, river-facing 2bed/2bath corner unit available at Front & York. Set high on the 17th Floor with stunning views of mesmerizing sunsets, the A line is the most coveted of the two-bedroom units in all of the building, if not Dumbo, and the first resale of its kind in the building.
A gracious entry foyer outfitted with a large coat closet and generous gallery wall lead into a massive corner great room with magical views of the New York Harbor, Statue of Liberty, Manhattan & Williamsburg Bridges, and the Manhattan skyline.
Extra-large industrial-style casement windows and 10' high ceilings flood the unit sunlight all day long. A fully-equipped Chef's Kitchen with a top-of-the-line Gaggenau appliance package, hand-crafted Calacatta marble countertops and custom Italian oak cabinetry anchor the room and provide the perfect space to entertain friends or share lasting memories with family.
The king-sized primary suite features unobstructed views over the City skyline and the East River and features a large walk-in closet as well as a luxurious, five-fixture en-suite bath. The primary bath is outfitted with radiant heated marble floors, custom Waterworks fixtures, a large double vanity with drawer and medicine cabinet storage, and deep soaking tub and spacious rain shower. The 2nd bedroom faces West, with serene sunset views over the Harbor and enough space for a king-sized bed if desired.
Additional highlights include wide-plank white oak hardwood flooring, a multi-zoned central HVAC system with NEST thermostats, a Washer/Dryer in Unit, and filtered water throughout.
Front & York Condominium was designed by Morris Adjmi Architects and pays homage to the industrial and historic character of DUMBO. Some of the hottest new restaurants in the city, boutiques and art galleries - anchored by the Brooklyn Bridge Park waterfront offer residents an unparalleled lifestyle. Transportation options are vast; you are mere feet away from the York Street F train station and only minutes from the High Street A,C and Clark Street 2,3 train stations.
Front & York commissioned Michael van Valkenburgh, the globally celebrated landscape designer behind Brooklyn Bridge Park, to create a private park for the building that spans over half an acre. LifeTime Fitness manages the in-building Healthclub and wellness center with three floors and over 77,000 square feet of space dedicated to health and wellness. The gym features a full-sized indoor basketball court, full-sized indoor lap pool, saunas, steam rooms, hot tubs, luxurious locker rooms, a plethora of classes led by world-class trainers, massage treatment rooms, LifeSpa and LifeCafé - with healthy food options and juices, as well as Life Time Kid's Academy - where you can drop off your little ones while you work out!
Additional building amenities include the following:
Wine Room
Chef's Table, with fully-equipped kitchen
DUMBO Bar & Billiards Lounge
Coffee Lounge with Fireplace
Co-Working Lounge
Party Lounge with fully-equipped kitchen
Children' Play Room
Teen Lounge and Screening Room
Game Room Arcade
Music Room
Outdoor Cinema Theater
Outdoor Fireplace Lounge
Outdoor Pool with Cabanas
Outdoor Grills and BBQ Deck
The only high-floor, river-facing 2bed/2bath corner unit available at Front & York. Set high on the 17th Floor with stunning views of mesmerizing sunsets, the A line is the most coveted of the two-bedroom units in all of the building, if not Dumbo, and the first resale of its kind in the building.
A gracious entry foyer outfitted with a large coat closet and generous gallery wall lead into a massive corner great room with magical views of the New York Harbor, Statue of Liberty, Manhattan & Williamsburg Bridges, and the Manhattan skyline.
Extra-large industrial-style casement windows and 10' high ceilings flood the unit sunlight all day long. A fully-equipped Chef's Kitchen with a top-of-the-line Gaggenau appliance package, hand-crafted Calacatta marble countertops and custom Italian oak cabinetry anchor the room and provide the perfect space to entertain friends or share lasting memories with family.
The king-sized primary suite features unobstructed views over the City skyline and the East River and features a large walk-in closet as well as a luxurious, five-fixture en-suite bath. The primary bath is outfitted with radiant heated marble floors, custom Waterworks fixtures, a large double vanity with drawer and medicine cabinet storage, and deep soaking tub and spacious rain shower. The 2nd bedroom faces West, with serene sunset views over the Harbor and enough space for a king-sized bed if desired.
Additional highlights include wide-plank white oak hardwood flooring, a multi-zoned central HVAC system with NEST thermostats, a Washer/Dryer in Unit, and filtered water throughout.
Front & York Condominium was designed by Morris Adjmi Architects and pays homage to the industrial and historic character of DUMBO. Some of the hottest new restaurants in the city, boutiques and art galleries - anchored by the Brooklyn Bridge Park waterfront offer residents an unparalleled lifestyle. Transportation options are vast; you are mere feet away from the York Street F train station and only minutes from the High Street A,C and Clark Street 2,3 train stations.
Front & York commissioned Michael van Valkenburgh, the globally celebrated landscape designer behind Brooklyn Bridge Park, to create a private park for the building that spans over half an acre. LifeTime Fitness manages the in-building Healthclub and wellness center with three floors and over 77,000 square feet of space dedicated to health and wellness. The gym features a full-sized indoor basketball court, full-sized indoor lap pool, saunas, steam rooms, hot tubs, luxurious locker rooms, a plethora of classes led by world-class trainers, massage treatment rooms, LifeSpa and LifeCafé - with healthy food options and juices, as well as Life Time Kid's Academy - where you can drop off your little ones while you work out!
Additional building amenities include the following:
Wine Room
Chef's Table, with fully-equipped kitchen
DUMBO Bar & Billiards Lounge
Coffee Lounge with Fireplace
Co-Working Lounge
Party Lounge with fully-equipped kitchen
Children' Play Room
Teen Lounge and Screening Room
Game Room Arcade
Music Room
Outdoor Cinema Theater
Outdoor Fireplace Lounge
Outdoor Pool with Cabanas
Outdoor Grills and BBQ Deck
Listing Courtesy of Decode Real Estate
- View more details +
- Features
-
- A/C [Central]
- Washer / Dryer
- View / Exposure
-
- City Views
- North, West Exposures
- Close details -
- Contact
-
William Abramson
License Licensed As: William D. AbramsonDirector of Brokerage, Licensed Associate Real Estate Broker
W: 646-637-9062
M: 917-295-7891
- Mortgage Calculator
-

