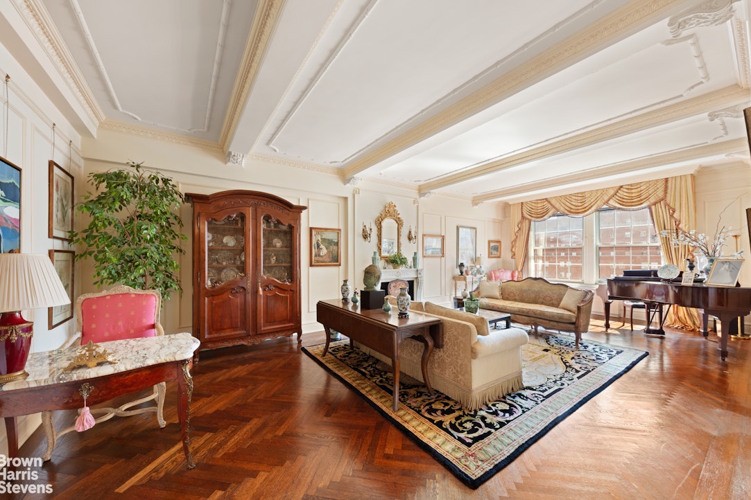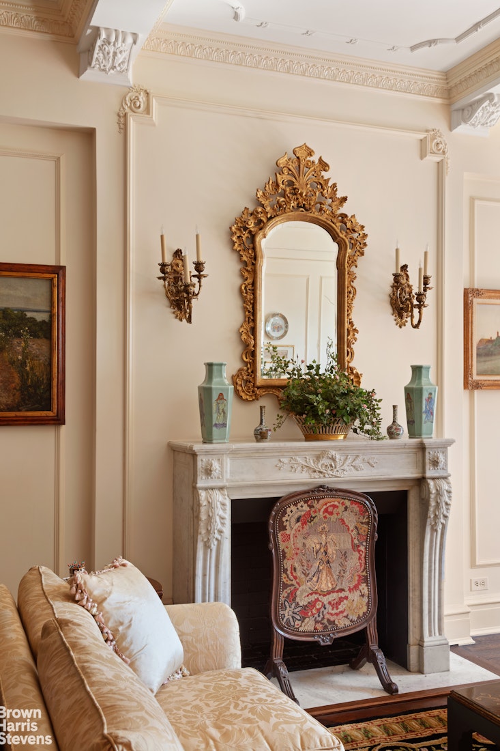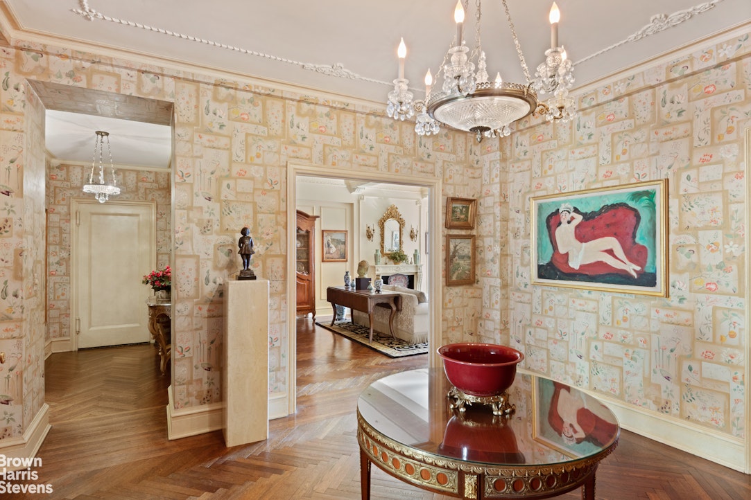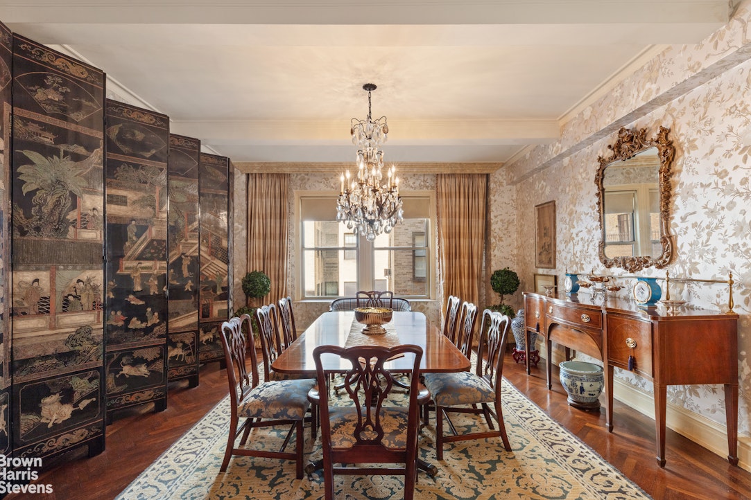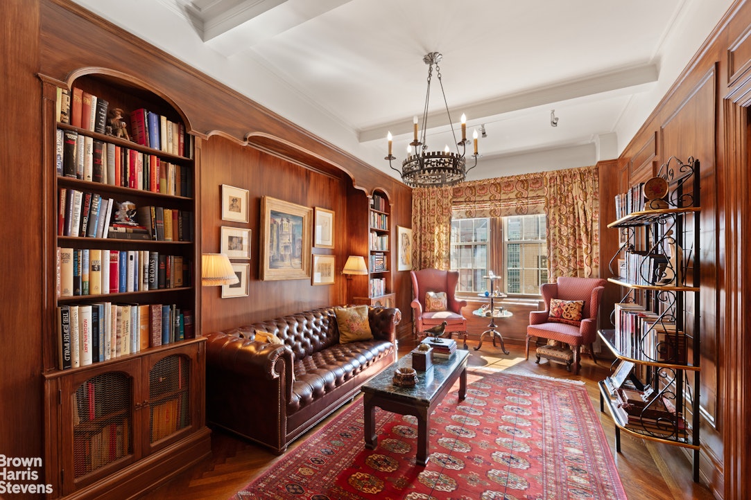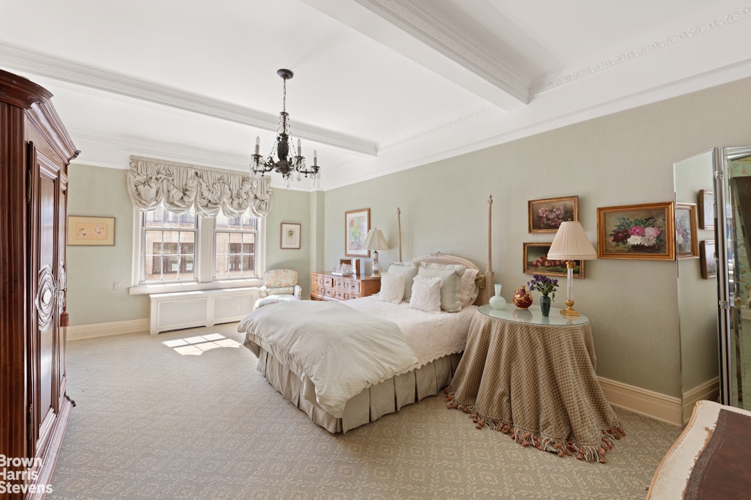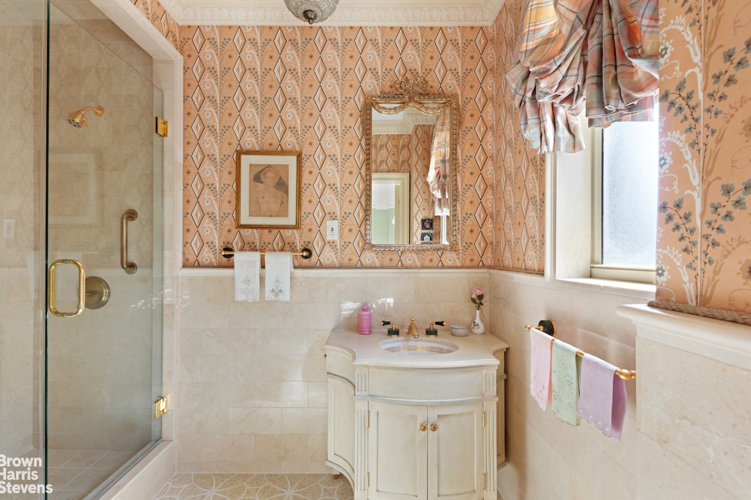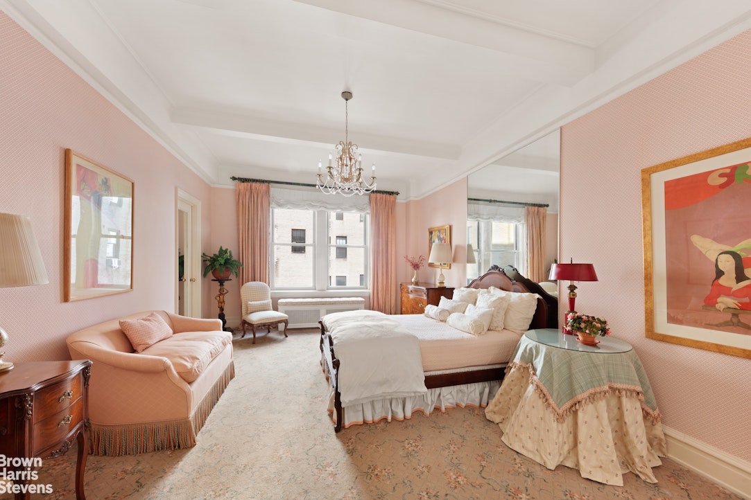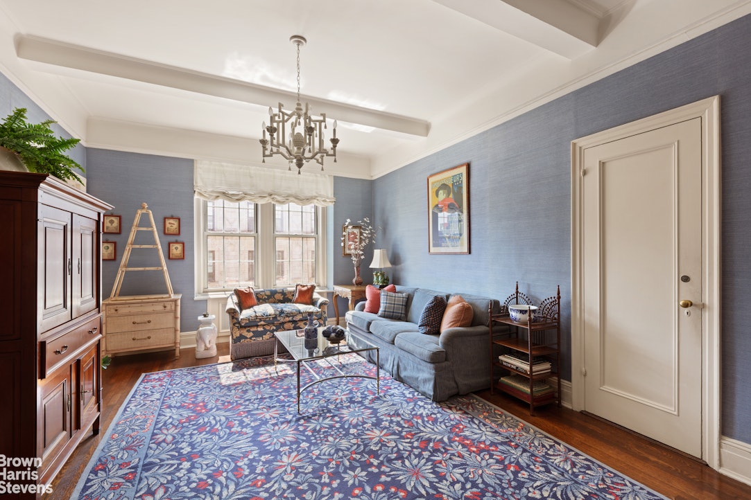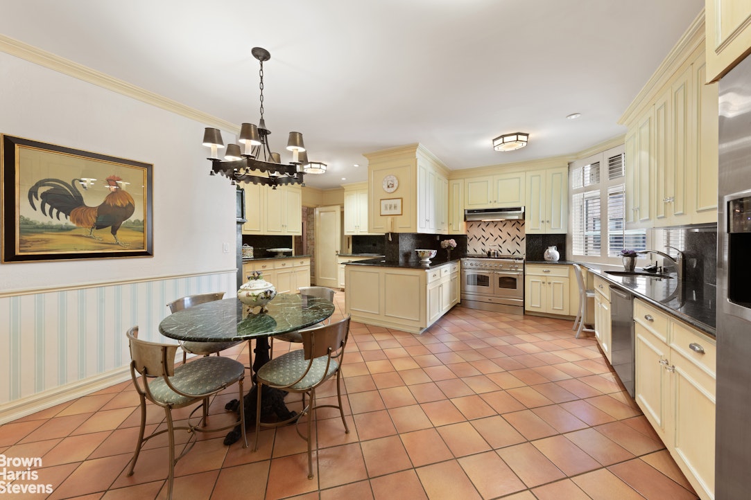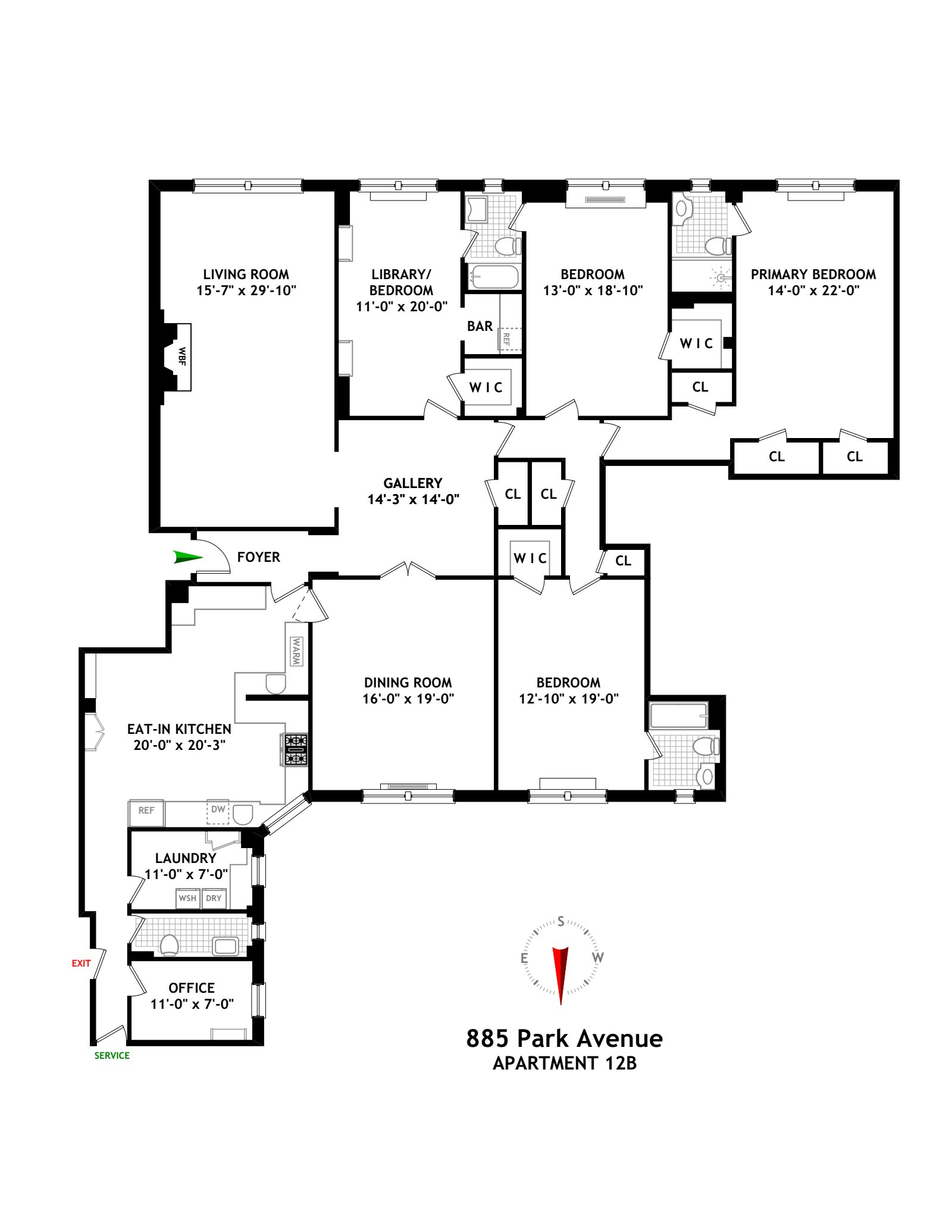
Upper East Side | East 78th Street & East 79th Street
- $ 7,250,000
- 4 Bedrooms
- 3.5 Bathrooms
- Approx. SF
- 50%Financing Allowed
- Details
- Co-opOwnership
- $ Common Charges
- $ Real Estate Taxes
- ActiveStatus

- Description
-
885 Park Avenue, 12B
Grand in scale and full of pre-war elegance and charm, this sprawling nine-room, three-and-a-half-bath residence can accommodate sophisticated, large-scale entertaining as well as quiet refinement and comfort for everyday living. Apartment 12B is perched high above tree-lined 78th Street just off Park Avenue, with several rooms enjoying southern exposures with abundant sunlight and open city views.
A semi-private landing leads to an entrance foyer and square gallery which centers the apartment's gracious layout. The living room is nearly 30' in length, with ceilings just under 10', original oak herringbone floors and wood-burning fireplace. An adjacent library (which could easily be converted to a fourth bedroom) features custom built-in bookshelves, a stylish recessed bar and large walk-in closet. Opposite the library is an exceptionally spacious formal dining room flanked by mahogany and etched glass doors. The adjacent, windowed eat-in-kitchen's generous proportions can accommodate a variety of configurations with abundant space for both storage and seating. There are two former staff rooms off the kitchen, one currently configured as a laundry room with full-size washer and vented dryer and the other as a home office, with a renovated half-bathroom in between.
The private residential wing is comprised of three bedrooms, all with expansive dimensions, high ceilings and abundant closets. The primary bedroom is bathed in southern light and features a private vestibule and en suite, windowed, marble full bath.
885 Park Avenue is a premier, full-service cooperative designed and built in 1927 by renowned pre-war architects Schwartz & Gross. The building offers a large, renovated fitness center, live-in resident manager, attentive staff and is pet-friendly. Private storage transfers with the apartment. Fifty percent financing is allowed and there is a 3% flip tax payable by purchaser.
885 Park Avenue, 12B
Grand in scale and full of pre-war elegance and charm, this sprawling nine-room, three-and-a-half-bath residence can accommodate sophisticated, large-scale entertaining as well as quiet refinement and comfort for everyday living. Apartment 12B is perched high above tree-lined 78th Street just off Park Avenue, with several rooms enjoying southern exposures with abundant sunlight and open city views.
A semi-private landing leads to an entrance foyer and square gallery which centers the apartment's gracious layout. The living room is nearly 30' in length, with ceilings just under 10', original oak herringbone floors and wood-burning fireplace. An adjacent library (which could easily be converted to a fourth bedroom) features custom built-in bookshelves, a stylish recessed bar and large walk-in closet. Opposite the library is an exceptionally spacious formal dining room flanked by mahogany and etched glass doors. The adjacent, windowed eat-in-kitchen's generous proportions can accommodate a variety of configurations with abundant space for both storage and seating. There are two former staff rooms off the kitchen, one currently configured as a laundry room with full-size washer and vented dryer and the other as a home office, with a renovated half-bathroom in between.
The private residential wing is comprised of three bedrooms, all with expansive dimensions, high ceilings and abundant closets. The primary bedroom is bathed in southern light and features a private vestibule and en suite, windowed, marble full bath.
885 Park Avenue is a premier, full-service cooperative designed and built in 1927 by renowned pre-war architects Schwartz & Gross. The building offers a large, renovated fitness center, live-in resident manager, attentive staff and is pet-friendly. Private storage transfers with the apartment. Fifty percent financing is allowed and there is a 3% flip tax payable by purchaser.
Listing Courtesy of Brown Harris Stevens Residential Sales LLC
- View more details +
- Features
-
- A/C [Central]
- Washer / Dryer
- View / Exposure
-
- South Exposure
- Close details -
- Contact
-
William Abramson
License Licensed As: William D. AbramsonDirector of Brokerage, Licensed Associate Real Estate Broker
W: 646-637-9062
M: 917-295-7891
- Mortgage Calculator
-

