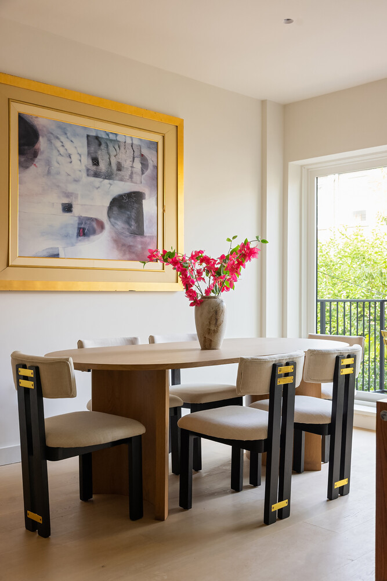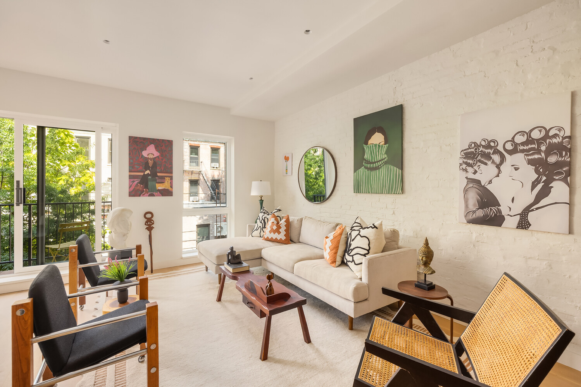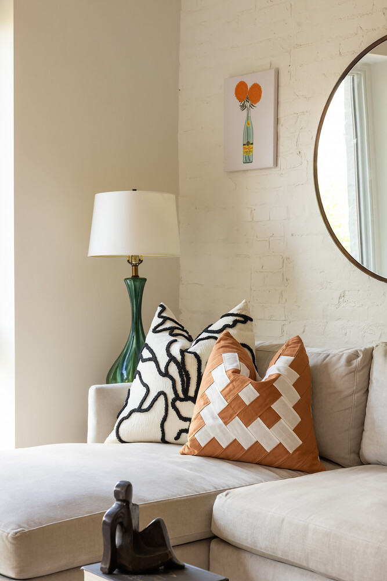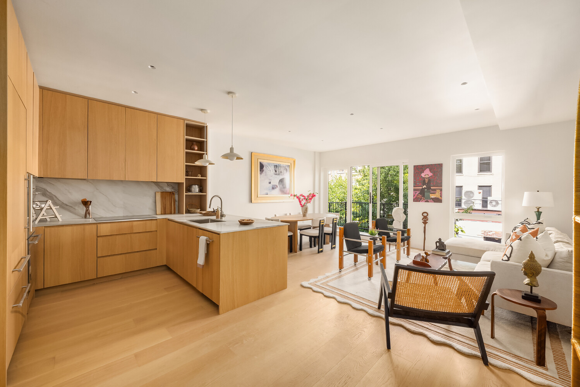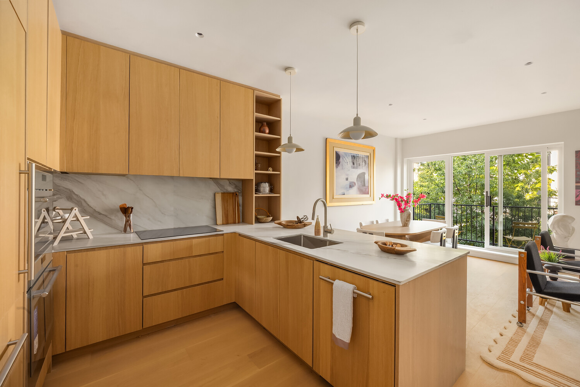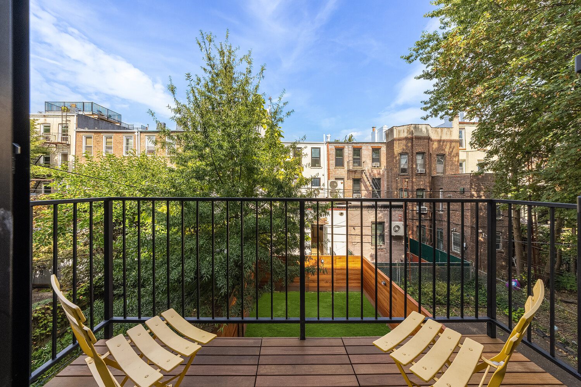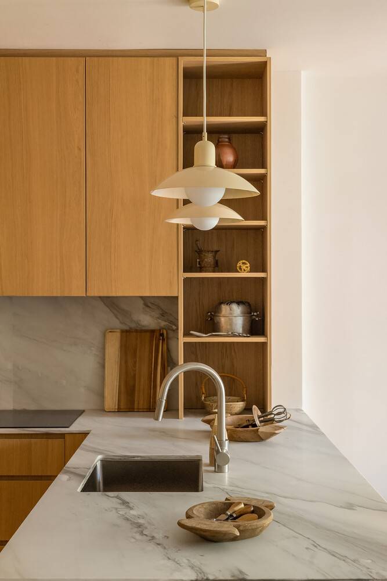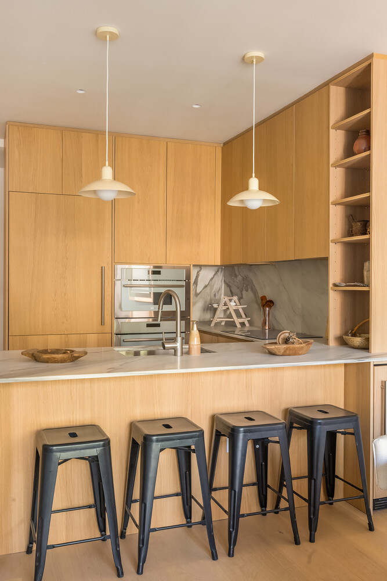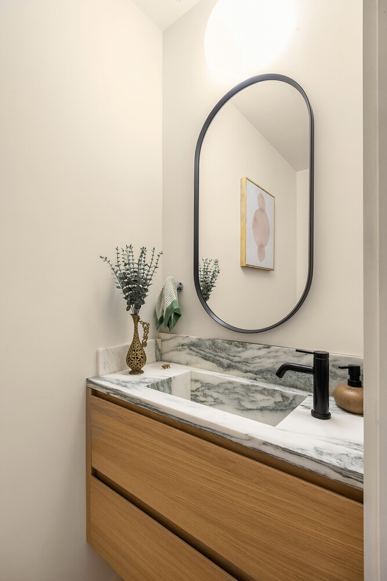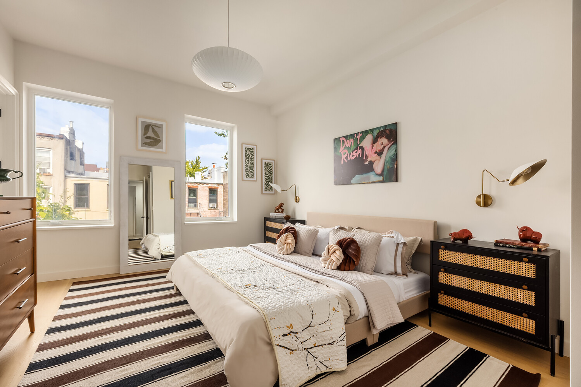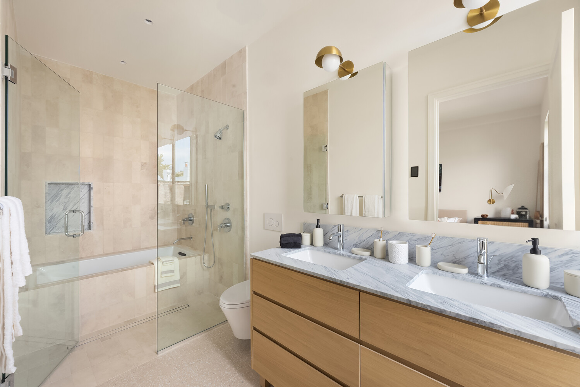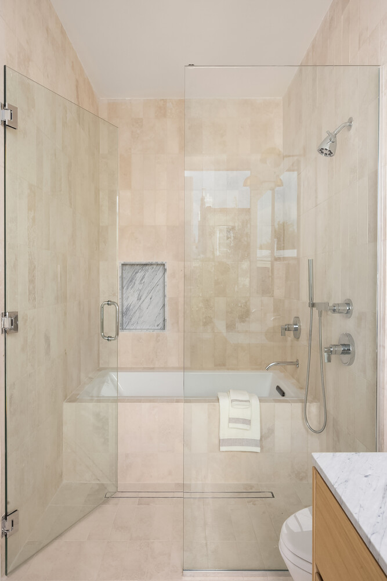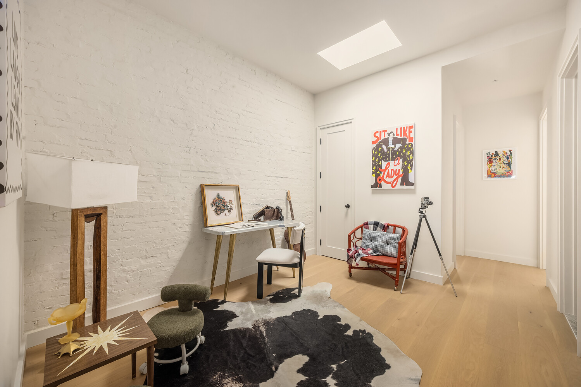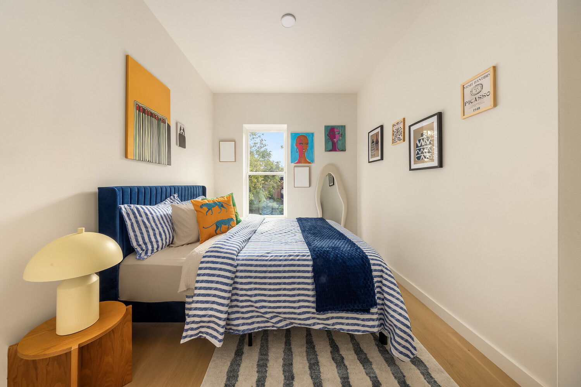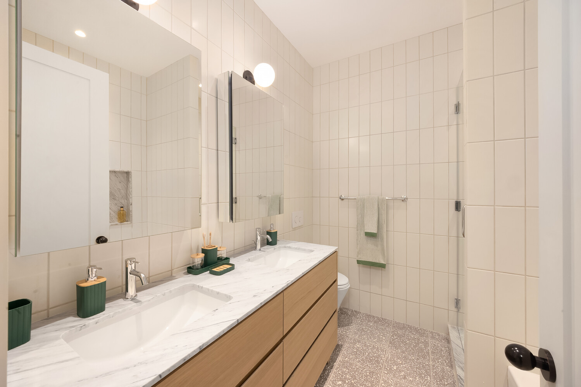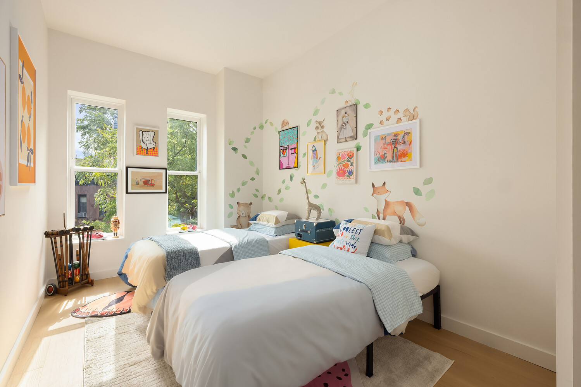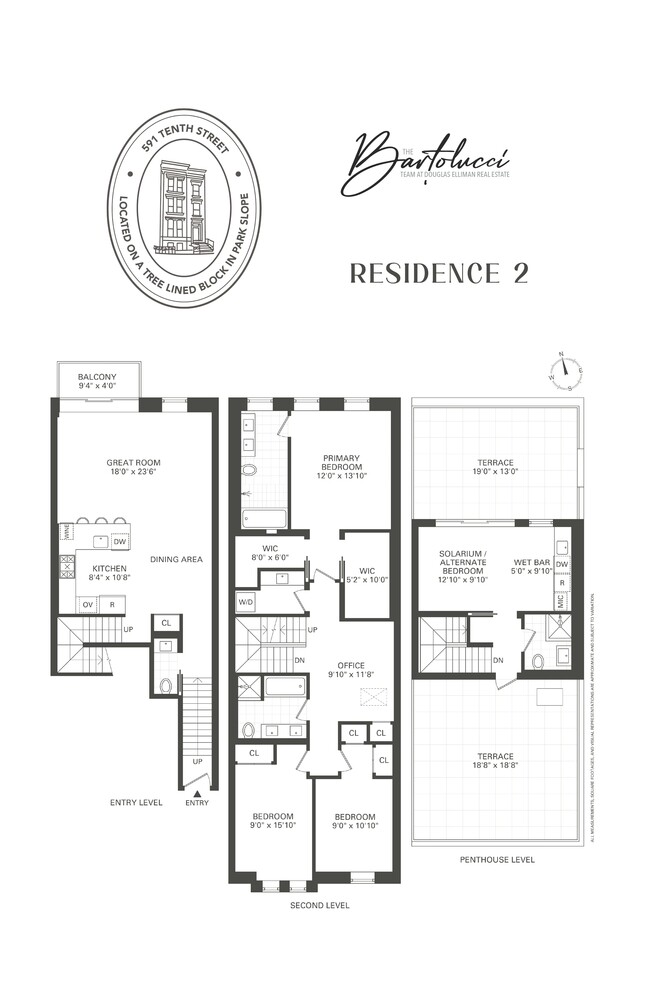
Park Slope | 7th Avenue & 8th Avenue
- $ 3,895,000
- 4 Bedrooms
- 3.5 Bathrooms
- 2,170 Approx. SF
- %Financing Allowed
- Details
- Multi-FamilyOwnership
- $ 673Common Charges
- $ 1,010Real Estate Taxes
- ActiveStatus

- Description
-
Welcome to 591 10th Street, nestled on one of the most picturesque blocks in Park Slope. This quintessential townhouse offers two masterfully crafted homes that blend the timeless charm of classic Brooklyn with modern design and finishes. The result is a boutique two-unit condominium that delivers an exceptional standard of living-where sophistication, elegance, and craftsmanship meet in perfect harmony.
Upper Triplex
Occupying the top three floors, the Upper Triplex is a sophisticated 3-bedroom (with the option to convert to a 4-bedroom), 3.5-bathroom residence boasting two sprawling terraces, a balcony, and breathtaking city views.
Enter into the sun-drenched open-concept great room, featuring living, dining, and a designer kitchen. Soaring 9-foot ceilings enhance the sense of space. The kitchen is outfitted with premium Thermador appliances, Carrara marble surfaces, and a wine fridge. A tranquil balcony off the living room offers a serene green space. A stylish powder room on this level provides both comfort and convenience for you and your guests.
On the second level, you'll find three generous bedrooms, including a peaceful primary suite with a luxurious spa-inspired en suite bath. A centrally located den or flexible office space provides additional versatility, while a full laundry room with an LG washer and dryer enhances everyday living. Thoughtful storage abounds throughout this floor, with ample closets in the secondary bedrooms and office, plus two expansive walk-ins in the primary suite-a dream for any fashion enthusiast.
The crowning feature of this home is the top-level entertainer's paradise: a spectacular retreat boasting dual roof terraces, a sun-drenched solarium, a wet bar with sink, dishwasher, speed oven, and refrigerator, and a full bathroom with shower. Whether hosting sunset cocktails or enjoying a quiet night under the stars, this level offers the ultimate indoor-outdoor lifestyle.
591 10th Street represents the pinnacle of luxury living in one of Brooklyn's most desirable neighborhoods. Just moments away is the iconic Prospect Park-an urban oasis with lush green spaces, scenic trails, and abundant recreation. You'll also be near Park Slope favorites like Nitehawk Cinema and beloved restaurants including Little Honey, Lore, Mariella, Bar Toto, and Piccoli Trattoria. Transit is a breeze, with the F and G trains accessible at the nearby 7th Avenue station.
This boutique condominium presents a rare opportunity to own a piece of Brooklyn at its most refined.
THE COMPLETE OFFERING TERMS ARE IN AN OFFERING PLAN AVAILABLE FROM SPONSOR. FILE NO. CD240292.
Welcome to 591 10th Street, nestled on one of the most picturesque blocks in Park Slope. This quintessential townhouse offers two masterfully crafted homes that blend the timeless charm of classic Brooklyn with modern design and finishes. The result is a boutique two-unit condominium that delivers an exceptional standard of living-where sophistication, elegance, and craftsmanship meet in perfect harmony.
Upper Triplex
Occupying the top three floors, the Upper Triplex is a sophisticated 3-bedroom (with the option to convert to a 4-bedroom), 3.5-bathroom residence boasting two sprawling terraces, a balcony, and breathtaking city views.
Enter into the sun-drenched open-concept great room, featuring living, dining, and a designer kitchen. Soaring 9-foot ceilings enhance the sense of space. The kitchen is outfitted with premium Thermador appliances, Carrara marble surfaces, and a wine fridge. A tranquil balcony off the living room offers a serene green space. A stylish powder room on this level provides both comfort and convenience for you and your guests.
On the second level, you'll find three generous bedrooms, including a peaceful primary suite with a luxurious spa-inspired en suite bath. A centrally located den or flexible office space provides additional versatility, while a full laundry room with an LG washer and dryer enhances everyday living. Thoughtful storage abounds throughout this floor, with ample closets in the secondary bedrooms and office, plus two expansive walk-ins in the primary suite-a dream for any fashion enthusiast.
The crowning feature of this home is the top-level entertainer's paradise: a spectacular retreat boasting dual roof terraces, a sun-drenched solarium, a wet bar with sink, dishwasher, speed oven, and refrigerator, and a full bathroom with shower. Whether hosting sunset cocktails or enjoying a quiet night under the stars, this level offers the ultimate indoor-outdoor lifestyle.
591 10th Street represents the pinnacle of luxury living in one of Brooklyn's most desirable neighborhoods. Just moments away is the iconic Prospect Park-an urban oasis with lush green spaces, scenic trails, and abundant recreation. You'll also be near Park Slope favorites like Nitehawk Cinema and beloved restaurants including Little Honey, Lore, Mariella, Bar Toto, and Piccoli Trattoria. Transit is a breeze, with the F and G trains accessible at the nearby 7th Avenue station.
This boutique condominium presents a rare opportunity to own a piece of Brooklyn at its most refined.
THE COMPLETE OFFERING TERMS ARE IN AN OFFERING PLAN AVAILABLE FROM SPONSOR. FILE NO. CD240292.
Listing Courtesy of Douglas Elliman Real Estate
- View more details +
- Features
-
- A/C
- Washer / Dryer
- Outdoor
-
- Balcony
- Terrace
- View / Exposure
-
- City Views
- Park Views
- North, East, South, West Exposures
- Close details -
- Contact
-
William Abramson
License Licensed As: William D. AbramsonDirector of Brokerage, Licensed Associate Real Estate Broker
W: 646-637-9062
M: 917-295-7891
- Mortgage Calculator
-

